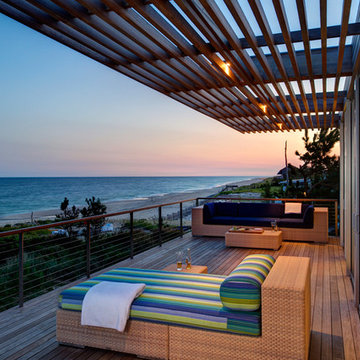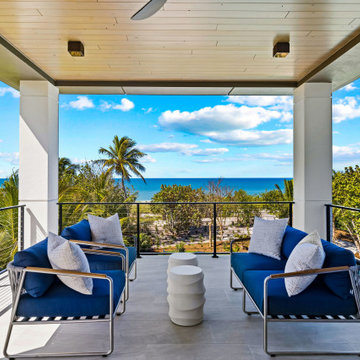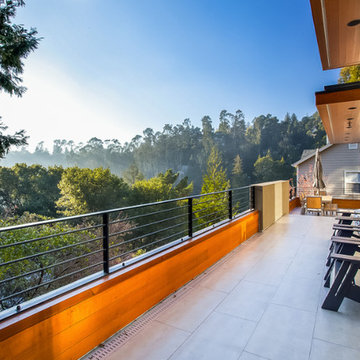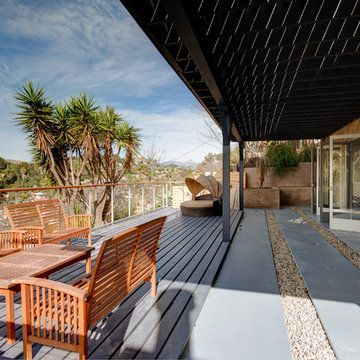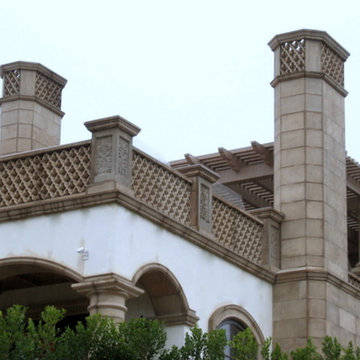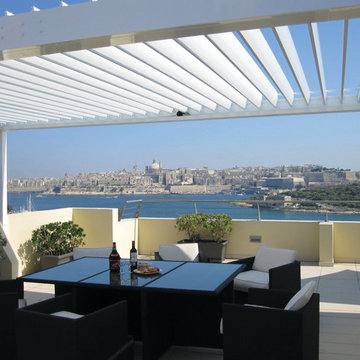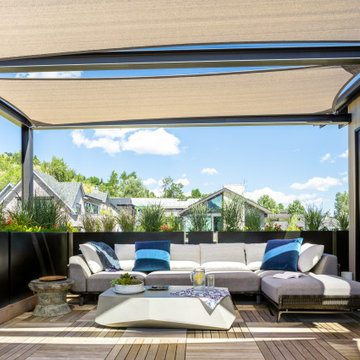Balcony with a Pergola and an Awning Ideas
Refine by:
Budget
Sort by:Popular Today
1 - 20 of 914 photos
Item 1 of 3
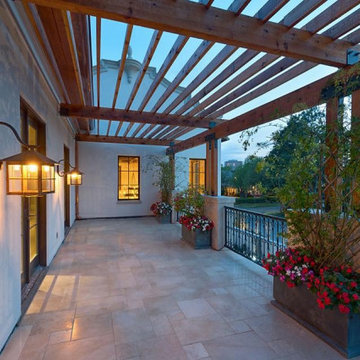
Designed to immerse the homeowner in the tranquility of the old world Mediterranean, the home reflects the artistry of classic Spanish Revival architecture. With its signature stucco and stone exteriors, graceful curves and mystique of awe-inspiring arches, this expansive residence offers a spacious livable design with an open floor plan.
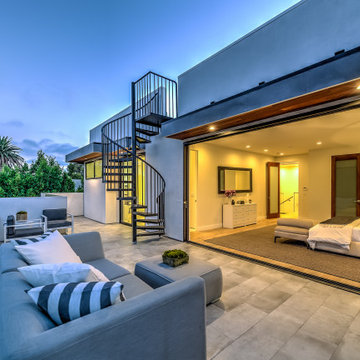
Beautiful exterior balcony with spiral staircase leading up to a roof deck. Features glass and stucco walls as well as hardwood overhangs.
Inspiration for a large modern glass railing balcony remodel in Los Angeles with an awning
Inspiration for a large modern glass railing balcony remodel in Los Angeles with an awning
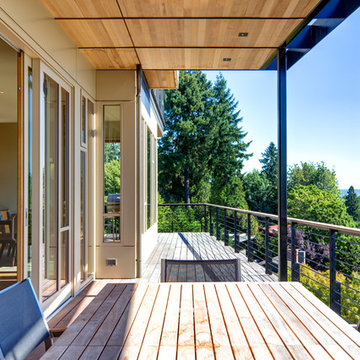
Steve Keating
Balcony - large contemporary balcony idea in Seattle with an awning
Balcony - large contemporary balcony idea in Seattle with an awning
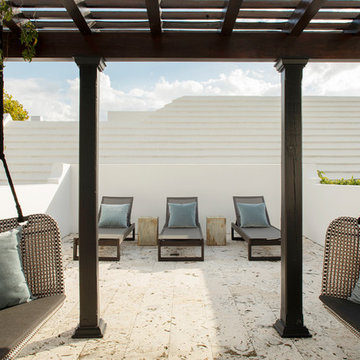
Well-Traveled Alys Beach Home
Photo: Jack Gardner
Inspiration for a large coastal balcony remodel with a pergola
Inspiration for a large coastal balcony remodel with a pergola
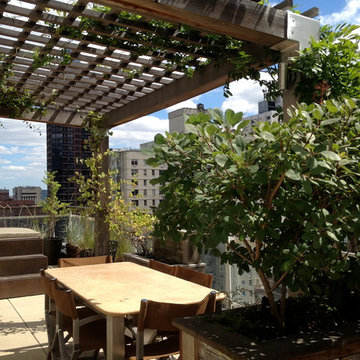
The dining table was changed to a Peruvian Limestone from the original teak table three years after the initial install. Teak requires regular maintenance and the elements damage lovely finishes. Limestone is a beautiful alternative. We also reduced the dimensions of the table to allow more space for dining and flow.
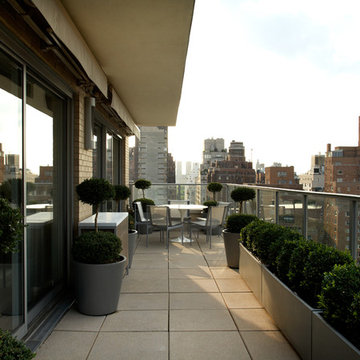
Balcony - large contemporary balcony idea in New York with an awning
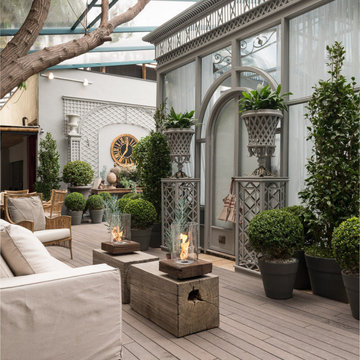
Portable Ecofireplace with encasing made of rustic demolition wood* from crossarms sections of old electric poles and featuring a semi-tempered artisanal blown glass* cover. Thermal insulation base made of refractory, heat insulating brick and felt lining.
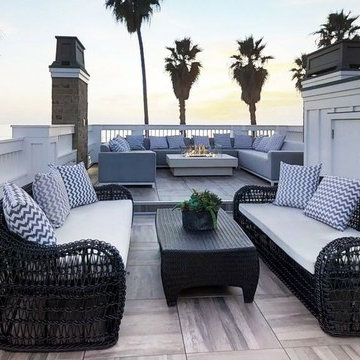
Joana Morrison
Inspiration for a large contemporary wood railing balcony remodel in Los Angeles with a fire pit and an awning
Inspiration for a large contemporary wood railing balcony remodel in Los Angeles with a fire pit and an awning
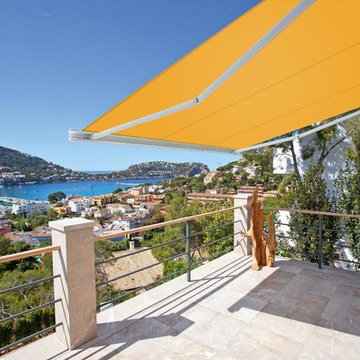
Inspiration for a mid-sized contemporary balcony remodel in Other with an awning
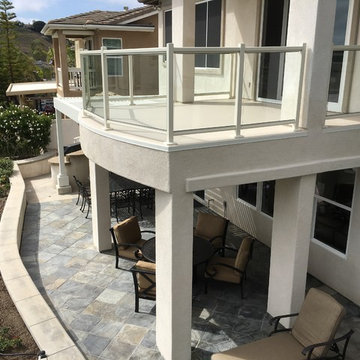
Stucco deck addition to blend with original home design. Custom designed patio cover w/ alternating lattice pattern. Aluminum & glass railings.
Mid-sized elegant balcony photo in Orange County with a pergola
Mid-sized elegant balcony photo in Orange County with a pergola
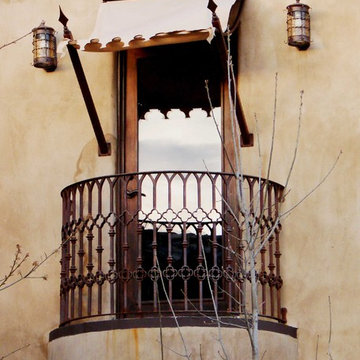
Balcony - mid-sized traditional metal railing balcony idea in Los Angeles with an awning
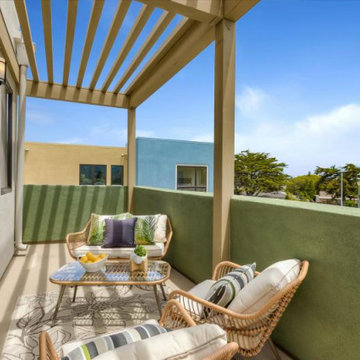
WAVERLY COVE SOLD OUT IN APRIL 2021. LOCATED WITHIN THE PILGRIM TRITON MASTER PLAN, WAVERLY COVE OFFERS 20 TOWNHOMES WITH 3 BEDROOMS AND 3-3.5 BATHROOMS IN APPROX. 2,300 SQ. FT. THESE ARE THE IDEAL LOW MAINTENANCE TOWNHOMES THAT LIVE LIKE A SINGLE FAMILY HOME, WITH SPACIOUS ROOMS FOR ENTERTAINMENT AND INVITING OUTDOOR DECKS. EACH PLAN OFFERS OUTDOOR DECKS IN THE LIVING AREA, AND ALSO OFF THE BEDROOMS. PER PLAN. -PLAN 1 OFFERS 5 DECKS - 1: FAMILY ROOM, 2: KITCHEN 3: DINING ROOM, 4: BEDROOM TWO, 5: MASTER BEDROOM -PLAN 2 OFFERS 3-4 DECKS - 2A 1: FAMILY ROOM, 2: DINING ROOM, 3: BEDROOM TWO, PLAN 2B 4: MASTER BEDROOM -PLAN 3 OFFERS 1 AMAZING DECK AT THE MASTER BEDROOM AREA! THIS COMMUNITY OFFERS A GREAT COMMUTE LOCATION CLOSE TO HWY 101, EXCELLENT SCHOOLS, CLOSE PROXIMITY TO CHARMING DOWNTOWN SAN MATEO, AND CONVENIENTLY LOCATED NEAR TOP EMPLOYERS LIKE VISA, GILEAD SCIENCES, SONY PLAYSTATION, ILLUMINA, FISHER INVESTMENTS, GUCKENHEIMER INC, AND RAKUTEN. SCHOOLS: • AUDUBON ELEMENTARY • BOWDITCH MIDDLE SCHOOL • SAN MATEO HIGH SCHOOL
Balcony with a Pergola and an Awning Ideas
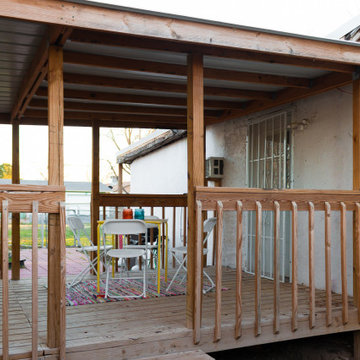
Covered balcony conveniently located next to kitchen door.
Balcony - mid-sized southwestern privacy balcony idea in Albuquerque with an awning
Balcony - mid-sized southwestern privacy balcony idea in Albuquerque with an awning
1






