Bamboo Floor and Cork Floor Living Room Ideas
Refine by:
Budget
Sort by:Popular Today
61 - 80 of 2,817 photos
Item 1 of 3
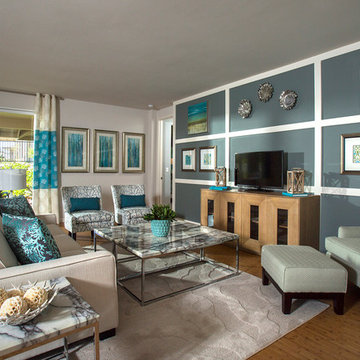
Ryan Siphers Photography
Mid-sized trendy open concept bamboo floor living room photo in Hawaii with multicolored walls and a tv stand
Mid-sized trendy open concept bamboo floor living room photo in Hawaii with multicolored walls and a tv stand
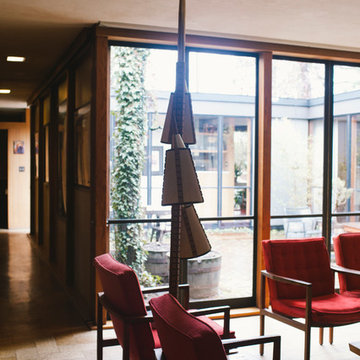
Photo: A Darling Felicity Photography © 2015 Houzz
Inspiration for a mid-sized mid-century modern enclosed cork floor living room remodel in Seattle with brown walls and a concealed tv
Inspiration for a mid-sized mid-century modern enclosed cork floor living room remodel in Seattle with brown walls and a concealed tv
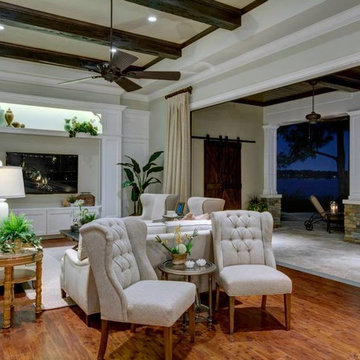
Photos provided by Konkol Custom Homes & Remodeling
Large transitional formal and open concept bamboo floor living room photo in Orlando with gray walls, no fireplace and a media wall
Large transitional formal and open concept bamboo floor living room photo in Orlando with gray walls, no fireplace and a media wall
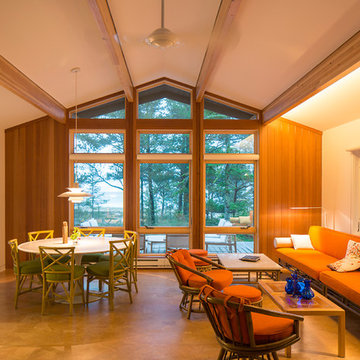
Meditch Murphey Architects
Living room - mid-sized rustic open concept cork floor living room idea in DC Metro with white walls, a wood stove and a tile fireplace
Living room - mid-sized rustic open concept cork floor living room idea in DC Metro with white walls, a wood stove and a tile fireplace
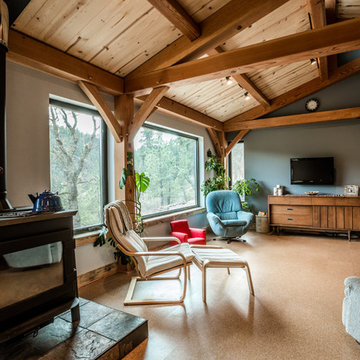
The living room takes advantage of the expansive views of the Black Hills. The house's southern exposure offers tremendous views of the canyon and plenty of warmth in winter. The design contrasts a beautiful, heavy timber frame and tongue-and-groove wood ceilings with modern details. Photo by Kim Lathe Photography
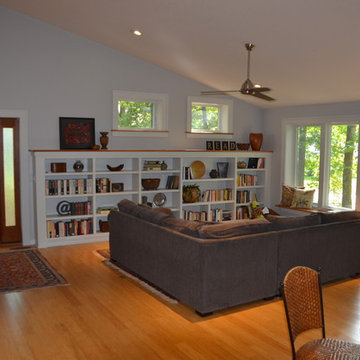
Contemporary living area that opens to the dining room and kitchen. White painted shelving with bead board back panel. Window ledge is wide enough for additional seating when needed.
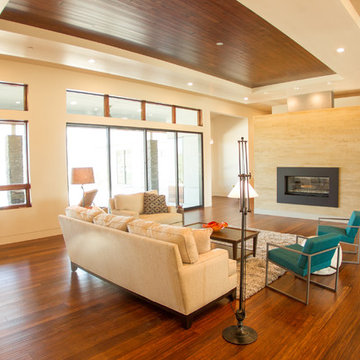
The main living room is designed for entertaining and maximizing the views of the city while still being comfortable for everyday life. The open floor plan uses a large freestanding fireplace, floating ceilings, stone column and barn door to define the entry, living room, kitchen, breakfast nook, dining room and media room while keeping easy flow from space to space.
-Mike Larson Estate Photography
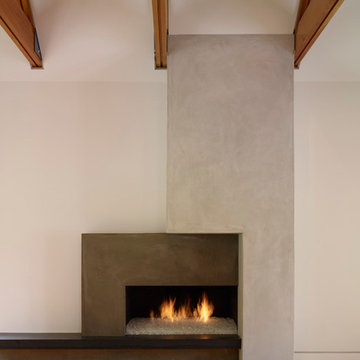
Benny Chan, Fotoworks
Inspiration for a mid-sized modern formal and open concept bamboo floor living room remodel in Los Angeles with white walls and no tv
Inspiration for a mid-sized modern formal and open concept bamboo floor living room remodel in Los Angeles with white walls and no tv
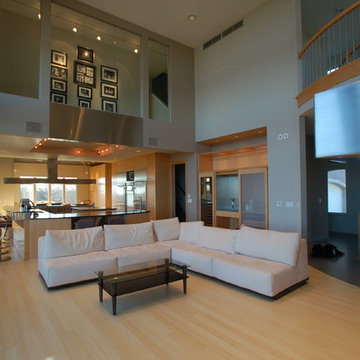
A second floor hallway with a glass wall..Wow! The interest it can add to the room below is Limitless. It gives the feel of an art gallery up above.
Example of a huge trendy bamboo floor living room design in Milwaukee with gray walls
Example of a huge trendy bamboo floor living room design in Milwaukee with gray walls
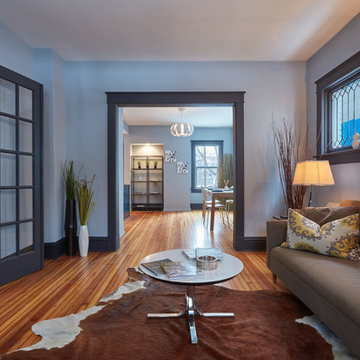
Inspiration for a mid-sized contemporary formal and enclosed bamboo floor and brown floor living room remodel in Kansas City with gray walls, no fireplace and no tv
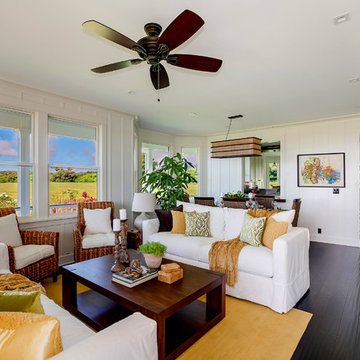
The white great room with board and batten paneling and dark bamboo floors create a stark contrast in this cozy plantation house. Potted plants add life to the space and the warm tones of yellow and green create a cozy interior. The black fans and light fixtures contrast with the white ceilings and walls.
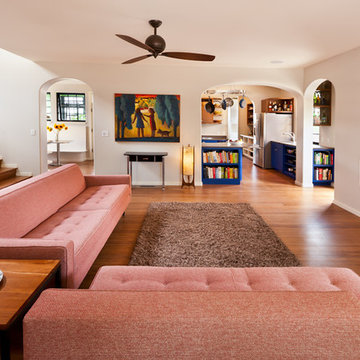
Photography by Daniel O'Connor Photography www.danieloconnorphoto.com
Inspiration for a mid-sized contemporary enclosed and formal bamboo floor and brown floor living room remodel in Denver with a ribbon fireplace, no tv and white walls
Inspiration for a mid-sized contemporary enclosed and formal bamboo floor and brown floor living room remodel in Denver with a ribbon fireplace, no tv and white walls
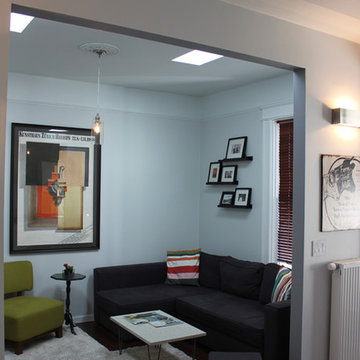
Living room - small contemporary open concept bamboo floor living room idea in San Francisco with gray walls, no fireplace and no tv
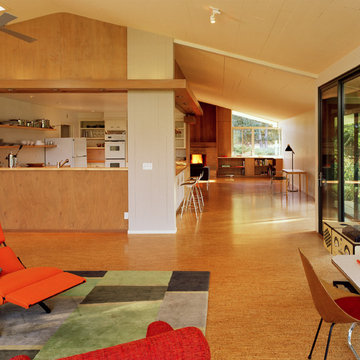
Living Room
Mid-sized minimalist open concept cork floor living room photo in San Francisco with a standard fireplace and a brick fireplace
Mid-sized minimalist open concept cork floor living room photo in San Francisco with a standard fireplace and a brick fireplace
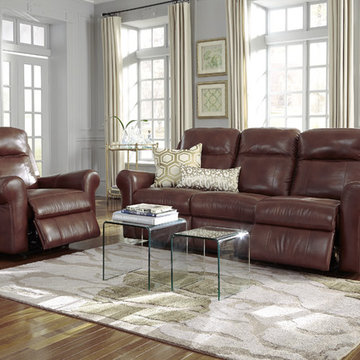
Recliners.LA is a leading distributor of high quality motion, sleeping & reclining furniture and home entertainment furniture. Check out our Palliser Furniture Collection.
Come visit a showroom in Los Angeles and Orange County today or visit us online at https://goo.gl/7Pbnco. (Recliners.LA)
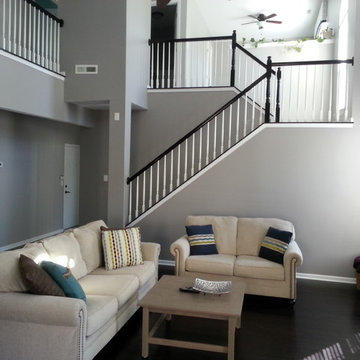
Living room after.
Example of a large trendy open concept bamboo floor living room design in Charlotte with gray walls, a standard fireplace, a wood fireplace surround and a wall-mounted tv
Example of a large trendy open concept bamboo floor living room design in Charlotte with gray walls, a standard fireplace, a wood fireplace surround and a wall-mounted tv
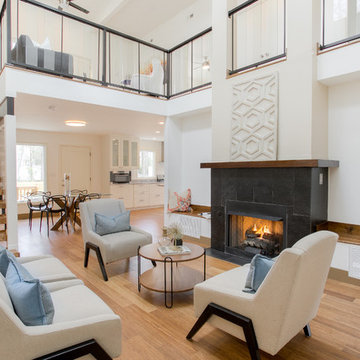
Double height living room with gas fireplace and wide-plank bamboo flooring. The stair is open riser with cables hung from a structural LVL given a distressed look. The benches on either side of fireplace create a cozy reading nook or extra seating.
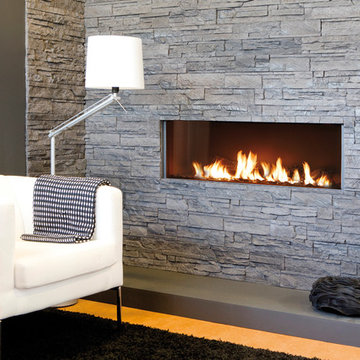
The Modore 140 MKII by Element 4 is a direct vent fireplace with a 55” wide viewing area and a thoroughly modern and completely trimless finish.
Inspiration for a mid-sized contemporary formal and open concept cork floor and brown floor living room remodel in Boston with gray walls, a ribbon fireplace, a stone fireplace and no tv
Inspiration for a mid-sized contemporary formal and open concept cork floor and brown floor living room remodel in Boston with gray walls, a ribbon fireplace, a stone fireplace and no tv
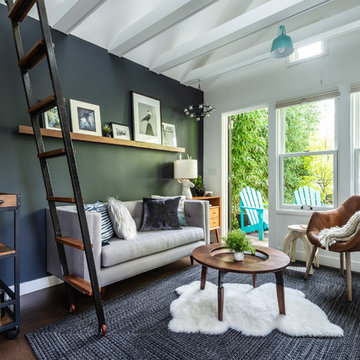
Custom, collapsable coffee table built by Ben Cruzat.
Custom couch designed by Jeff Pelletier, AIA, CPHC, and built by Couch Seattle.
Photos by Andrew Giammarco Photography.
Bamboo Floor and Cork Floor Living Room Ideas
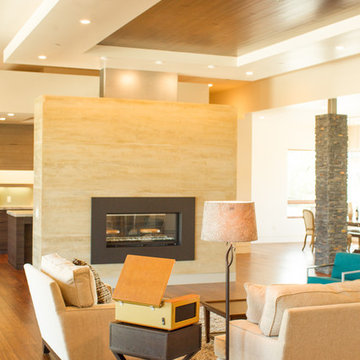
The main living room is designed for entertaining and maximizing the views of the city while still being comfortable for everyday life. The open floor plan uses a large freestanding fireplace, floating ceilings, stone column and barn door to define the entry, living room, kitchen, breakfast nook, dining room and media room while keeping easy flow from space to space.
-Mike Larson Estate Photography
4





