Bamboo Floor and Cork Floor Living Room Ideas
Refine by:
Budget
Sort by:Popular Today
81 - 100 of 2,817 photos
Item 1 of 3
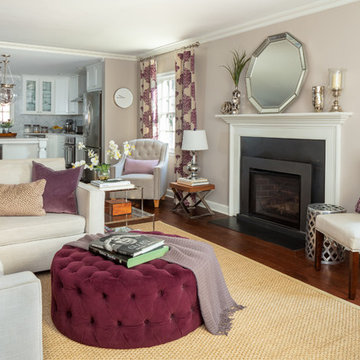
Living Room
Example of a mid-sized trendy formal and open concept bamboo floor and brown floor living room design in Other with white walls, a standard fireplace and a stone fireplace
Example of a mid-sized trendy formal and open concept bamboo floor and brown floor living room design in Other with white walls, a standard fireplace and a stone fireplace
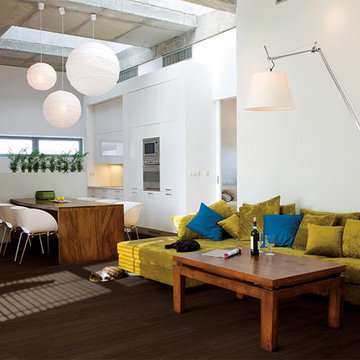
Color: Muse-Strand-Chicory
Mid-sized danish bamboo floor living room photo in Chicago with white walls
Mid-sized danish bamboo floor living room photo in Chicago with white walls
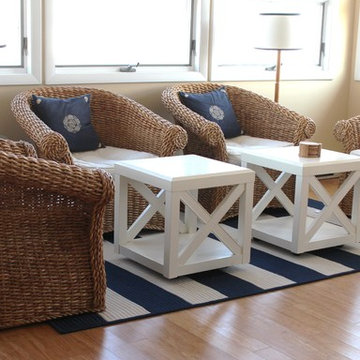
Timeless Design by Kate FitzGerald-Wilks
Example of a mid-sized beach style open concept bamboo floor living room design in Philadelphia with beige walls and a standard fireplace
Example of a mid-sized beach style open concept bamboo floor living room design in Philadelphia with beige walls and a standard fireplace
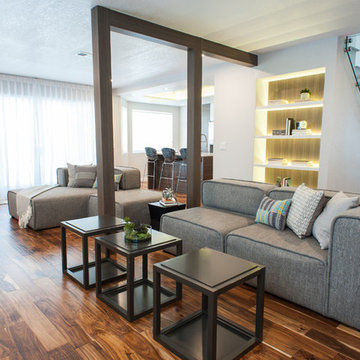
Living room - large contemporary formal and open concept brown floor and bamboo floor living room idea in Orange County with beige walls and no fireplace
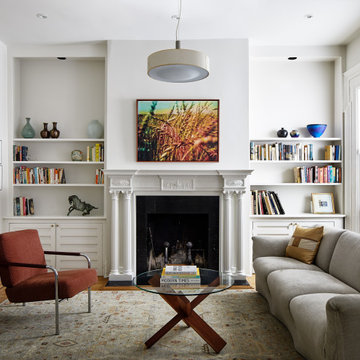
Inspiration for a mid-century modern cork floor living room library remodel in DC Metro
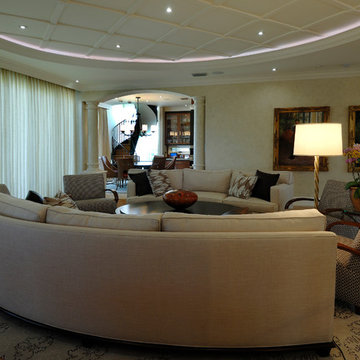
this is a view of the living room looking toward the kitchen. In the background is a spiral stair with custom bronze railing. The drapes open to a NANA Wall door system with acess to the balcony facing the water.
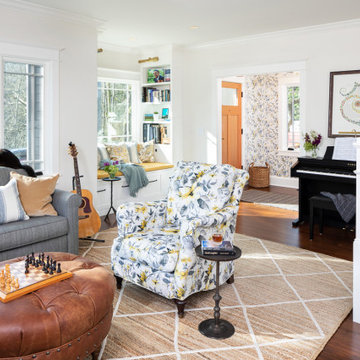
Large transitional open concept bamboo floor living room photo in Seattle with white walls, no fireplace and no tv
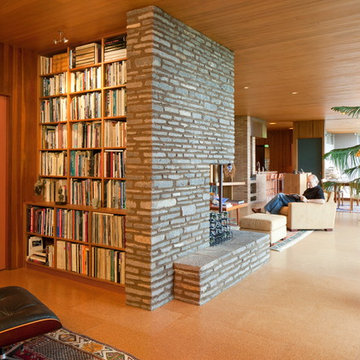
Sally Painter
Example of a mid-sized 1950s enclosed and formal cork floor living room design in Portland with no tv, a standard fireplace and a stone fireplace
Example of a mid-sized 1950s enclosed and formal cork floor living room design in Portland with no tv, a standard fireplace and a stone fireplace
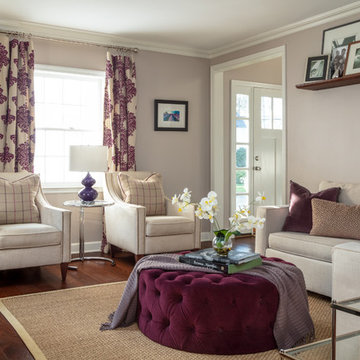
Living Room
Living room - mid-sized transitional formal bamboo floor and brown floor living room idea in Other with white walls
Living room - mid-sized transitional formal bamboo floor and brown floor living room idea in Other with white walls
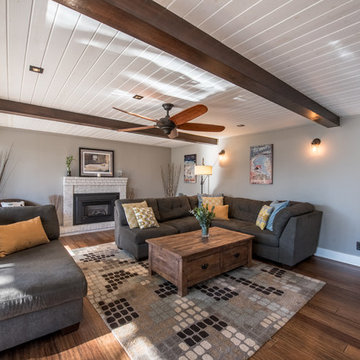
Mid-sized transitional open concept bamboo floor and brown floor living room photo in Denver with gray walls, a standard fireplace and a brick fireplace
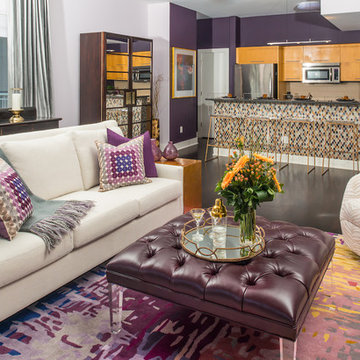
The gorgeous contemporary rug served as an inspiration piece and ties the colors of the dining room, living room and kitchen together giving this condo a cohesive decor.
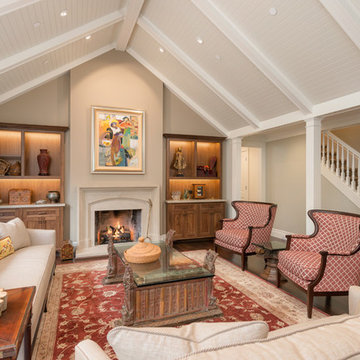
Charming Old World meets new, open space planning concepts. This Ranch Style home turned English Cottage maintains very traditional detailing and materials on the exterior, but is hiding a more transitional floor plan inside. The 49 foot long Great Room brings together the Kitchen, Family Room, Dining Room, and Living Room into a singular experience on the interior. By turning the Kitchen around the corner, the remaining elements of the Great Room maintain a feeling of formality for the guest and homeowner's experience of the home. A long line of windows affords each space fantastic views of the rear yard.
Nyhus Design Group - Architect
Ross Pushinaitis - Photography
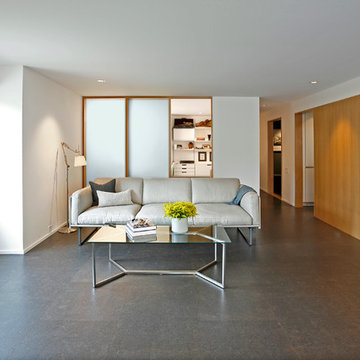
Living room - large 1950s open concept cork floor living room idea in Seattle with white walls, a ribbon fireplace, a metal fireplace and no tv
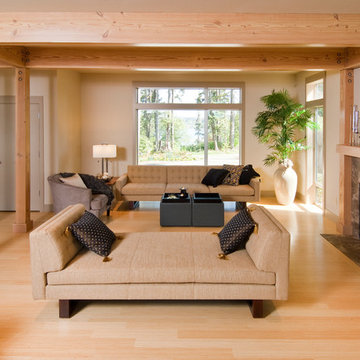
Main living room. [Jeff Miller Photography]
Transitional open concept bamboo floor living room photo in Seattle with white walls, a standard fireplace, a stone fireplace and no tv
Transitional open concept bamboo floor living room photo in Seattle with white walls, a standard fireplace, a stone fireplace and no tv
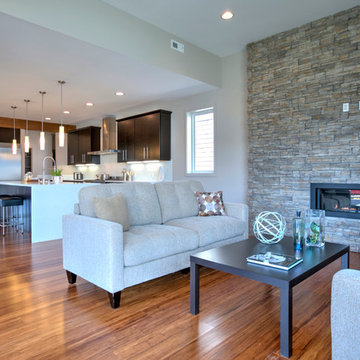
This transitional home in Lower Kennydale was designed to take advantage of all the light the area has to offer. Window design and layout is something we take pride in here at Signature Custom Homes. Some areas we love; the wine rack in the dining room, flat panel cabinets, waterfall quartz countertops, stainless steel appliances, and tiger hardwood flooring.
Photography: Layne Freedle
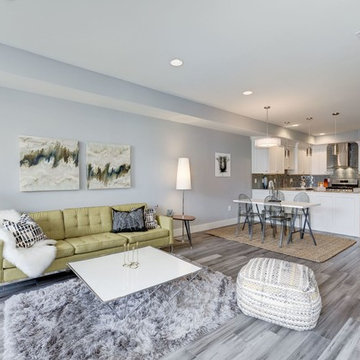
Example of a transitional open concept bamboo floor and gray floor living room design in DC Metro with gray walls and no fireplace
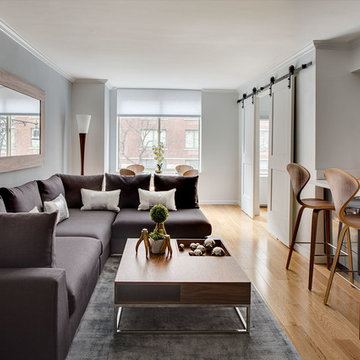
Ilir Rizaj Photography
Large trendy open concept bamboo floor living room photo in New York with gray walls and a wall-mounted tv
Large trendy open concept bamboo floor living room photo in New York with gray walls and a wall-mounted tv
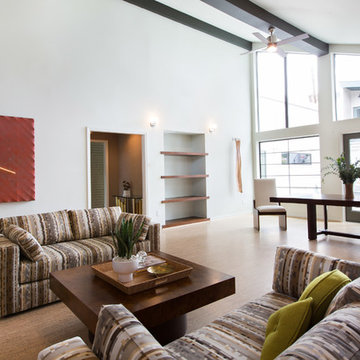
Laurie Perez
Inspiration for a large 1950s open concept cork floor living room remodel in Denver with white walls, no fireplace and no tv
Inspiration for a large 1950s open concept cork floor living room remodel in Denver with white walls, no fireplace and no tv
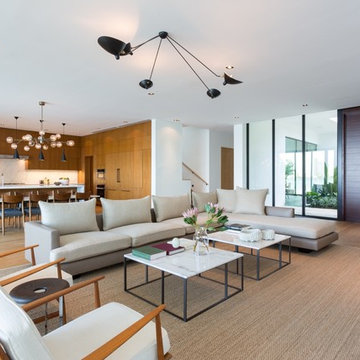
Photography © Claudia Uribe-Touri
Example of a large trendy formal and open concept bamboo floor and beige floor living room design in Miami with white walls, no fireplace and no tv
Example of a large trendy formal and open concept bamboo floor and beige floor living room design in Miami with white walls, no fireplace and no tv
Bamboo Floor and Cork Floor Living Room Ideas
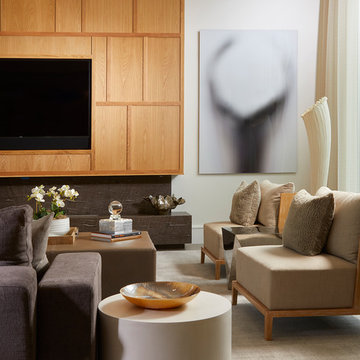
the decorators unlimited, Daniel Newcomb photography
Example of a mid-sized minimalist open concept and formal bamboo floor and brown floor living room design in Miami with white walls, no fireplace and a media wall
Example of a mid-sized minimalist open concept and formal bamboo floor and brown floor living room design in Miami with white walls, no fireplace and a media wall
5





