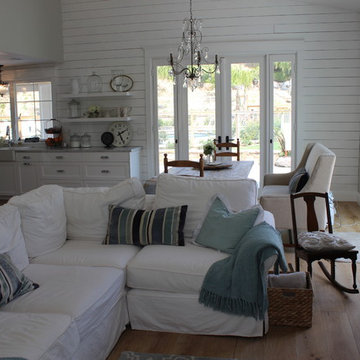Bamboo Floor and Laminate Floor Family Room Ideas
Refine by:
Budget
Sort by:Popular Today
81 - 100 of 3,724 photos
Item 1 of 3
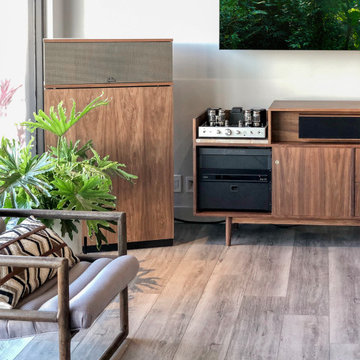
Inspiration for a mid-sized 1960s open concept laminate floor and gray floor family room remodel in Los Angeles with a music area, gray walls and a media wall
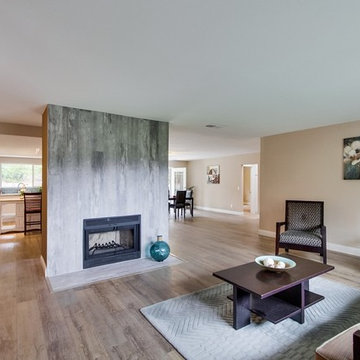
Rancho Photo
Trendy open concept laminate floor family room photo in San Diego with beige walls, a standard fireplace and a tile fireplace
Trendy open concept laminate floor family room photo in San Diego with beige walls, a standard fireplace and a tile fireplace
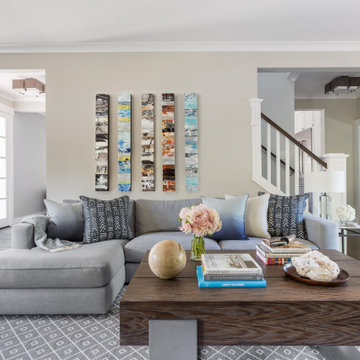
Family room - mid-sized laminate floor and brown floor family room idea in San Francisco with beige walls
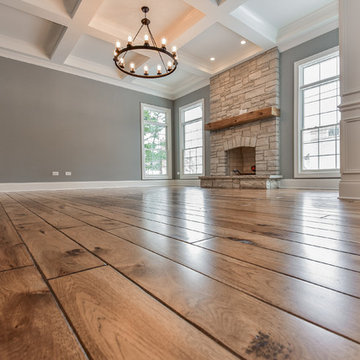
Wide plank 6" Hand shaped hickory hardwood flooring, stained Min-wax "Special Walnut"
Fireplace stone "Fon Du Lac: Country Squire"
Mantel 6" x 8" Reclaimed barn beam
11' raised ceiling with our "Coffered Beam" option
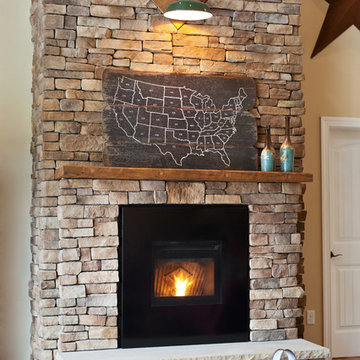
Stone Fireplace
Dutch Huff Photography
FAMILY ROOM
a. Fireplace - manufactured stone veneer
b. Ceiling fans, recessed lighting
c. Custom mantle and corner brackets
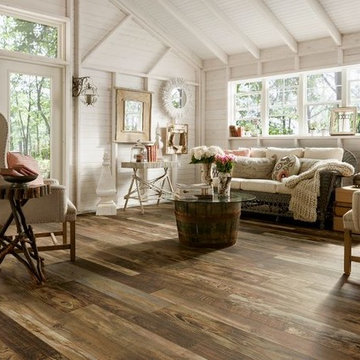
This farmhouse chic living space gorgeous, especially the easy care laminate wood flooring.
Mid-sized cottage chic enclosed laminate floor family room photo in San Diego with white walls
Mid-sized cottage chic enclosed laminate floor family room photo in San Diego with white walls
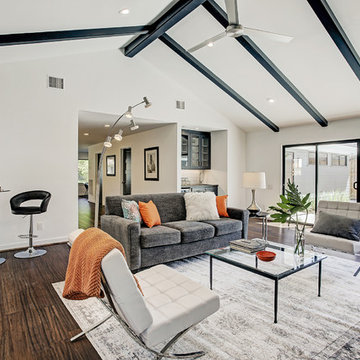
Large sliding glass doors connect the Family Room to the Patio.
TK Images
1950s bamboo floor and brown floor family room photo in Houston with white walls, a standard fireplace, a wood fireplace surround and a wall-mounted tv
1950s bamboo floor and brown floor family room photo in Houston with white walls, a standard fireplace, a wood fireplace surround and a wall-mounted tv
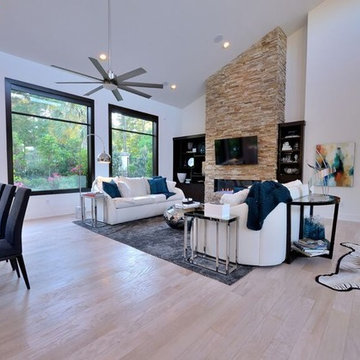
Mid-sized minimalist open concept bamboo floor family room photo in Houston with white walls, a standard fireplace, a stone fireplace and a wall-mounted tv
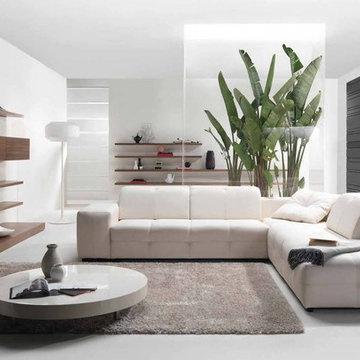
Inspiration for a large modern enclosed laminate floor and gray floor family room remodel in Chicago with white walls, no fireplace and no tv
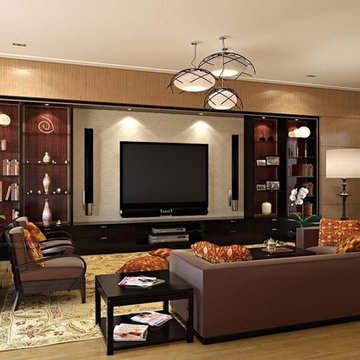
Inspiration for a large transitional open concept bamboo floor and beige floor family room remodel in Raleigh with brown walls, no fireplace and a wall-mounted tv

Example of a minimalist open concept laminate floor family room design in Indianapolis with black walls, a corner fireplace, a tile fireplace and a wall-mounted tv
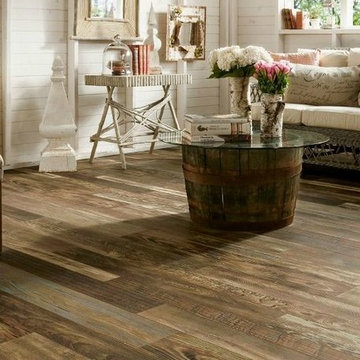
Cut-Rite Carpet and Design Center is located at 825 White Plains Road (Rt. 22), Scarsdale, NY 10583. Come visit us! We are open Monday-Saturday from 9:00 AM-6:00 PM.
(914) 506-5431 http://www.cutritecarpets.com/
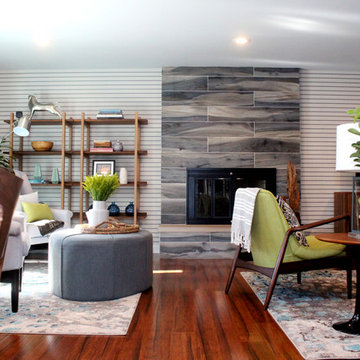
https://www.tiffanybrooksinteriors.com Inquire About Our Design Services
Midcentury modern family room designed by Tiffany Brooks, of Tiffany Brooks Interiors/HGTV
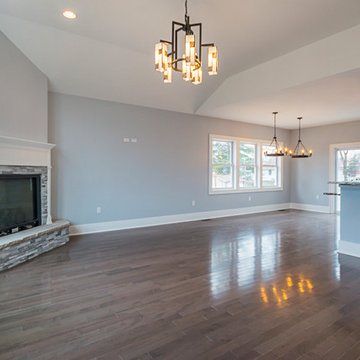
This custom craftsman home located in Flemington, NJ was created for our client who wanted to find the perfect balance of accommodating the needs of their family, while being conscientious of not compromising on quality.
The heart of the home was designed around an open living space and functional kitchen that would accommodate entertaining, as well as every day life. Our team worked closely with the client to choose a a home design and floor plan that was functional and of the highest quality.
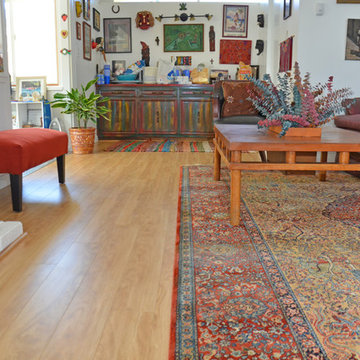
Laminate Flooring Installation in Winnetka.
Inspiration for a mid-sized eclectic open concept laminate floor and brown floor family room remodel in Los Angeles with white walls, a standard fireplace, a brick fireplace and no tv
Inspiration for a mid-sized eclectic open concept laminate floor and brown floor family room remodel in Los Angeles with white walls, a standard fireplace, a brick fireplace and no tv
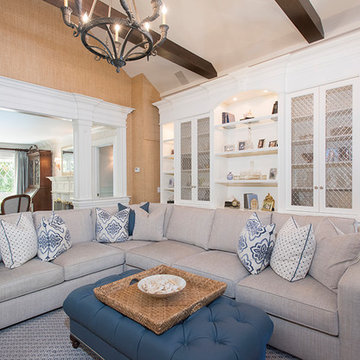
Jason Taylor
Inspiration for a mid-sized transitional loft-style brown floor and laminate floor family room library remodel in New York with a standard fireplace, a stone fireplace, a wall-mounted tv and beige walls
Inspiration for a mid-sized transitional loft-style brown floor and laminate floor family room library remodel in New York with a standard fireplace, a stone fireplace, a wall-mounted tv and beige walls
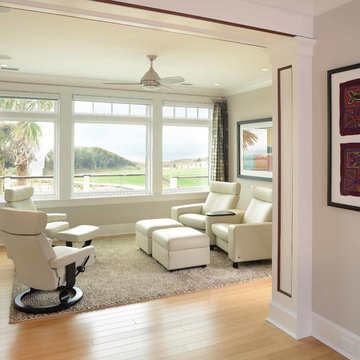
photo: Jim Somerset
Inspiration for a large modern open concept bamboo floor family room remodel in Charleston with gray walls, a wall-mounted tv and no fireplace
Inspiration for a large modern open concept bamboo floor family room remodel in Charleston with gray walls, a wall-mounted tv and no fireplace
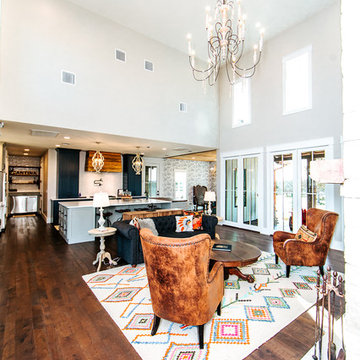
Snap Chic Photography
Large country open concept bamboo floor and brown floor family room photo in Austin with a bar, gray walls, a standard fireplace, a stone fireplace and no tv
Large country open concept bamboo floor and brown floor family room photo in Austin with a bar, gray walls, a standard fireplace, a stone fireplace and no tv
Bamboo Floor and Laminate Floor Family Room Ideas
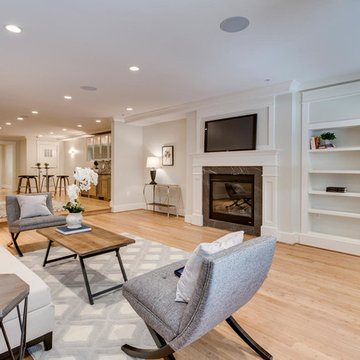
With a listing price of just under $4 million, this gorgeous row home located near the Convention Center in Washington DC required a very specific look to attract the proper buyer.
The home has been completely remodeled in a modern style with bamboo flooring and bamboo kitchen cabinetry so the furnishings and decor needed to be complimentary. Typically, transitional furnishings are used in staging across the board, however, for this property we wanted an urban loft, industrial look with heavy elements of reclaimed wood to create a city, hotel luxe style. As with all DC properties, this one is long and narrow but is completely open concept on each level, so continuity in color and design selections was critical.
The row home had several open areas that needed a defined purpose such as a reception area, which includes a full bar service area, pub tables, stools and several comfortable seating areas for additional entertaining. It also boasts an in law suite with kitchen and living quarters as well as 3 outdoor spaces, which are highly sought after in the District.
5






