Bamboo Floor and Limestone Floor Closet Ideas
Refine by:
Budget
Sort by:Popular Today
121 - 140 of 270 photos
Item 1 of 3
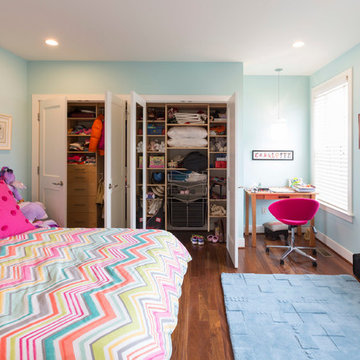
Reach-in closet - small contemporary women's bamboo floor and brown floor reach-in closet idea in Baltimore
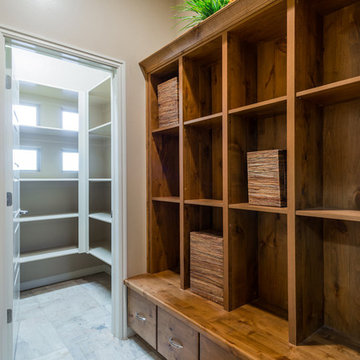
This home was our model home for our community, Sage Meadows. This floor plan is still available in current communities. This home boasts a covered front porch and covered back patio for enjoying the outdoors. And you will enjoy the beauty of the indoors of this great home. Notice the master bedroom with attached bathroom featuring a corner garden tub. In addition to an ample laundry room find a mud room with walk in closet for extra projects and storage. The kitchen, dining area and great room offer ideal space for family time and entertainment.
Jeremiah Barber
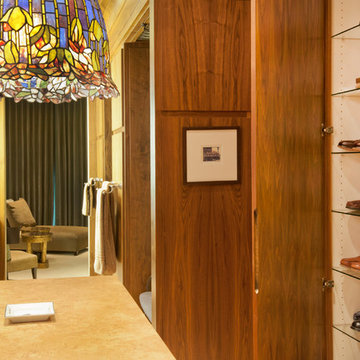
Kurt Johnson
Example of a large trendy men's limestone floor dressing room design in Omaha with flat-panel cabinets and brown cabinets
Example of a large trendy men's limestone floor dressing room design in Omaha with flat-panel cabinets and brown cabinets
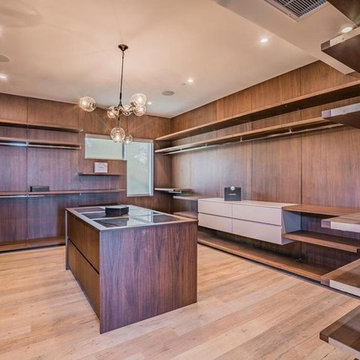
Joana Morrison
Example of a large minimalist men's bamboo floor and beige floor walk-in closet design in Los Angeles with open cabinets and medium tone wood cabinets
Example of a large minimalist men's bamboo floor and beige floor walk-in closet design in Los Angeles with open cabinets and medium tone wood cabinets
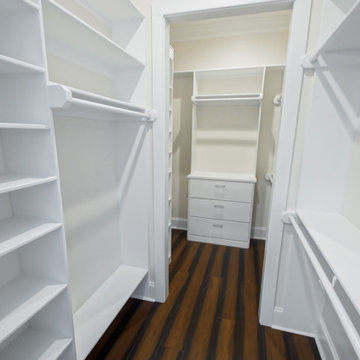
Custom closet
Example of a large classic gender-neutral bamboo floor and multicolored floor built-in closet design in New Orleans with flat-panel cabinets and white cabinets
Example of a large classic gender-neutral bamboo floor and multicolored floor built-in closet design in New Orleans with flat-panel cabinets and white cabinets
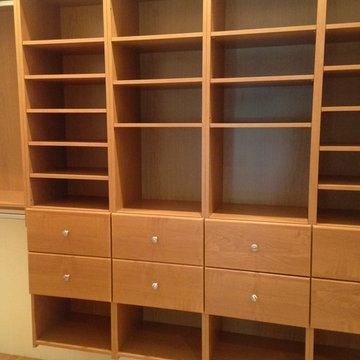
Reach-in closet - large contemporary bamboo floor reach-in closet idea in San Francisco with flat-panel cabinets and medium tone wood cabinets
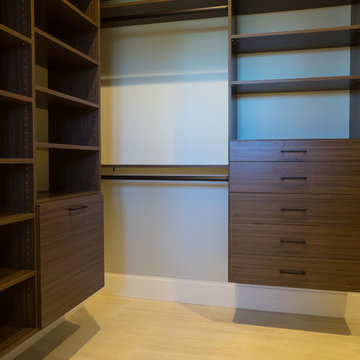
Inspiration for a large mediterranean gender-neutral limestone floor and beige floor reach-in closet remodel in Miami with flat-panel cabinets and dark wood cabinets
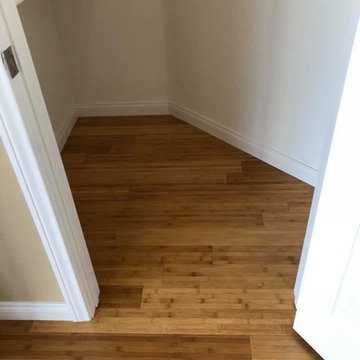
NUNO
Example of a small classic gender-neutral bamboo floor and brown floor reach-in closet design in San Diego
Example of a small classic gender-neutral bamboo floor and brown floor reach-in closet design in San Diego
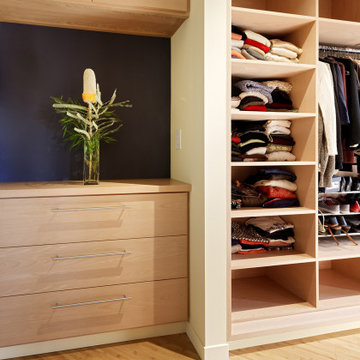
Small trendy gender-neutral bamboo floor built-in closet photo in San Francisco with flat-panel cabinets and light wood cabinets
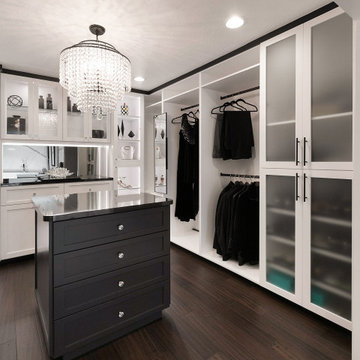
Example of a minimalist bamboo floor and brown floor walk-in closet design in San Francisco with shaker cabinets and white cabinets
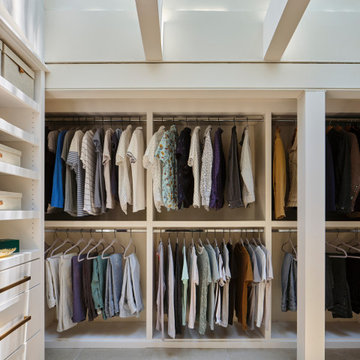
After relocating the main hallway of the home, our team reconfigured the home's original hallway with amazing architectural skylights and transformed it into the new primary walk-in closet. Who wouldn’t want a fabulous walk-in closet with a full ceiling of skylights? This ethereal light drenched space is a dream to get dressed in. We designed the custom closet built-in’s around the skylights and the home’s unique architecture and it produced a significant amount of storage space for hanging, shelving and also drawer storage. The originally challenging primary closet layout was transformed into one of our favorite new features of the home.
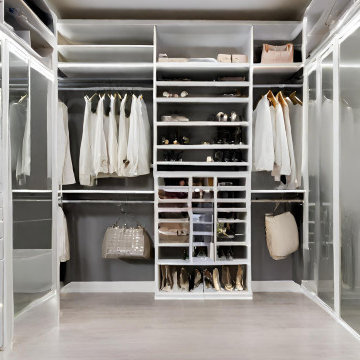
Walk-in closet - large modern women's limestone floor and beige floor walk-in closet idea in Miami with glass-front cabinets and white cabinets

When they briefed us on these two dressing rooms, our clients envisioned luxurious and highly functional dressing spaces inspired by Hollywood's makeup artist studios and Carrie Bradshaw’s iconic dressing room in Sex and the City.
Conceived around a central island fitted with red alabaster veneer, a composite veneer made of vibrant reds and spicy oranges alternating with citrus yellows, 'Her' dressing room is fitted with white-washed oak veneered wardrobes individually designed to include a customised space for every item, from dresses and shirts to shoes and purses.
Featuring a combination of carefully selected statement pieces such as a dazzling crystal chandelier or a flamboyant hand-blown glass vessel, it is split into two separate spaces, a 'hair and make-up station' fitted with a custom-built mirror with dimmable spotlights and the actual 'dressing room' fitted with floor-to-ceiling furnishings of rigorous and highly functional design.
Set up around an imposing central island dressed with dark Wenge wood veneer of exquisite quality, 'His' dressing room features a combination of carefully selected statement pieces such as a floating sculptural pendant light and a comfortable Barcelona® Stool with floor-to-ceiling fitted furnishings of rigorous and highly functional design.
Champagne honed travertine flooring tiles complete these enchanting spaces. The two dressing rooms cover a total of 45 m2.
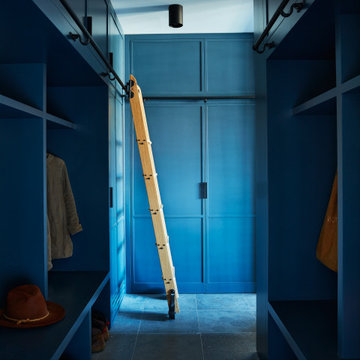
Part of the vast entry hall was reconfigured into a moody mudroom with plenty of storage - dark blue cabinetry with modern 1/4" rail shaker doors and limestone tile on the floor
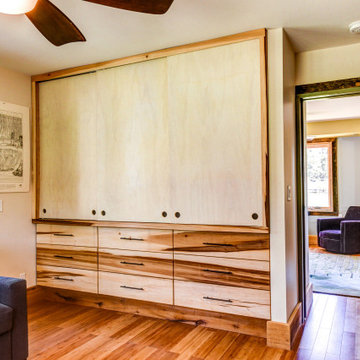
Trendy men's bamboo floor and brown floor closet photo in Other with flat-panel cabinets and light wood cabinets
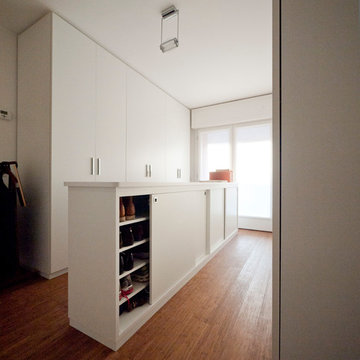
Liadesign
Example of a large minimalist gender-neutral bamboo floor walk-in closet design in Milan with flat-panel cabinets and white cabinets
Example of a large minimalist gender-neutral bamboo floor walk-in closet design in Milan with flat-panel cabinets and white cabinets
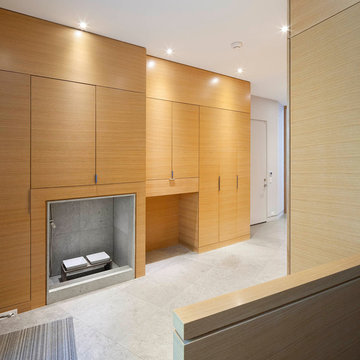
Tom Arban
Walk-in closet - large modern gender-neutral limestone floor walk-in closet idea in Toronto with flat-panel cabinets and light wood cabinets
Walk-in closet - large modern gender-neutral limestone floor walk-in closet idea in Toronto with flat-panel cabinets and light wood cabinets
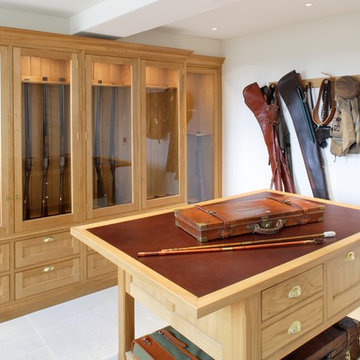
A bespoke gun room designed for an English country house in oak.
Closet - mid-sized traditional limestone floor closet idea in London with raised-panel cabinets and medium tone wood cabinets
Closet - mid-sized traditional limestone floor closet idea in London with raised-panel cabinets and medium tone wood cabinets
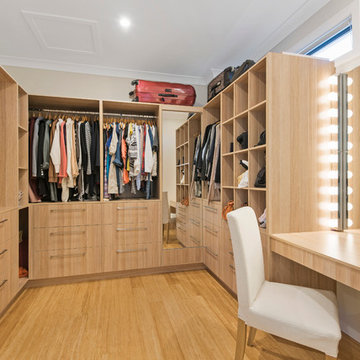
Real Property
Example of a mid-sized trendy gender-neutral bamboo floor and beige floor walk-in closet design in Brisbane with light wood cabinets and flat-panel cabinets
Example of a mid-sized trendy gender-neutral bamboo floor and beige floor walk-in closet design in Brisbane with light wood cabinets and flat-panel cabinets
Bamboo Floor and Limestone Floor Closet Ideas
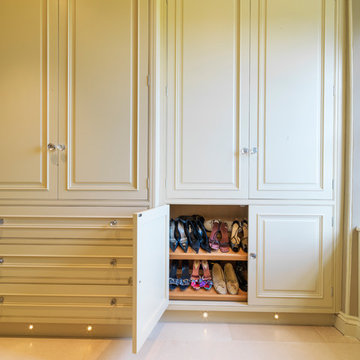
This painted master bathroom was designed and made by Tim Wood.
One end of the bathroom has built in wardrobes painted inside with cedar of Lebanon backs, adjustable shelves, clothes rails, hand made soft close drawers and specially designed and made shoe racking.
The vanity unit has a partners desk look with adjustable angled mirrors and storage behind. All the tap fittings were supplied in nickel including the heated free standing towel rail. The area behind the lavatory was boxed in with cupboards either side and a large glazed cupboard above. Every aspect of this bathroom was co-ordinated by Tim Wood.
Designed, hand made and photographed by Tim Wood
7





