Bamboo Floor and Porcelain Tile Laundry Room Ideas
Refine by:
Budget
Sort by:Popular Today
81 - 100 of 8,776 photos
Item 1 of 3

Dedicated laundry room - industrial porcelain tile and brown floor dedicated laundry room idea in Las Vegas with an utility sink, open cabinets, white cabinets, white walls, a side-by-side washer/dryer and white countertops
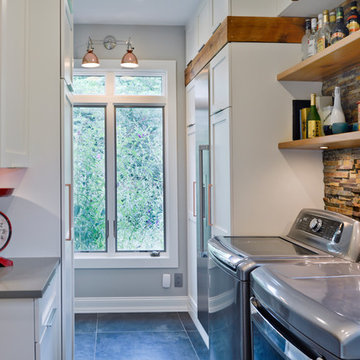
June Stanich
Example of a mid-sized eclectic galley porcelain tile and gray floor utility room design in DC Metro with shaker cabinets, white cabinets, quartz countertops, gray walls and a side-by-side washer/dryer
Example of a mid-sized eclectic galley porcelain tile and gray floor utility room design in DC Metro with shaker cabinets, white cabinets, quartz countertops, gray walls and a side-by-side washer/dryer
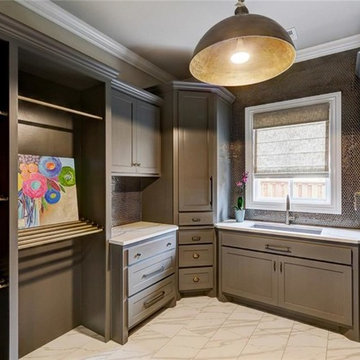
Dedicated laundry room - large transitional u-shaped porcelain tile dedicated laundry room idea in Austin with an undermount sink, shaker cabinets, beige cabinets, quartz countertops, purple walls and a side-by-side washer/dryer
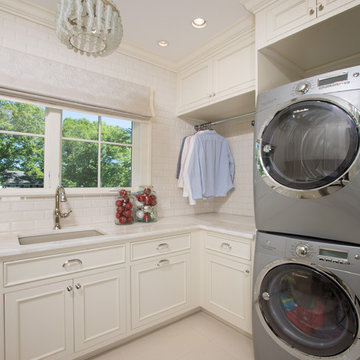
White cabinets, white subway tile and a white marble countertop in this spacious room create a bright, functional space for laundering the clothes of five family members.
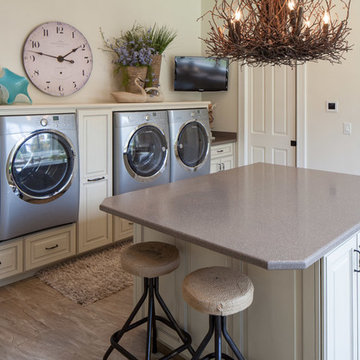
Chris Berneking Photography
Mid-sized beach style porcelain tile utility room photo in Other with an undermount sink, raised-panel cabinets, beige cabinets, solid surface countertops, beige walls and a side-by-side washer/dryer
Mid-sized beach style porcelain tile utility room photo in Other with an undermount sink, raised-panel cabinets, beige cabinets, solid surface countertops, beige walls and a side-by-side washer/dryer
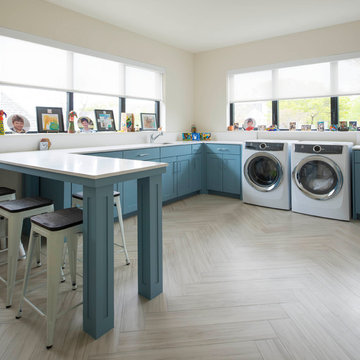
Utility room - transitional u-shaped bamboo floor and brown floor utility room idea in Dallas with an undermount sink, shaker cabinets, blue cabinets, white walls, a side-by-side washer/dryer and white countertops
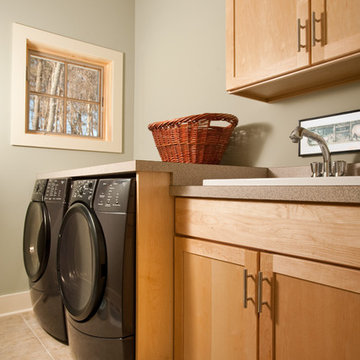
Rob Spring Photography
Inspiration for a mid-sized contemporary single-wall porcelain tile and beige floor dedicated laundry room remodel in Boston with a drop-in sink, shaker cabinets, laminate countertops, a side-by-side washer/dryer, light wood cabinets, green walls and beige countertops
Inspiration for a mid-sized contemporary single-wall porcelain tile and beige floor dedicated laundry room remodel in Boston with a drop-in sink, shaker cabinets, laminate countertops, a side-by-side washer/dryer, light wood cabinets, green walls and beige countertops

Example of a mid-sized farmhouse single-wall porcelain tile and gray floor dedicated laundry room design in Dallas with shaker cabinets, white cabinets, wood countertops, gray walls, a side-by-side washer/dryer and brown countertops
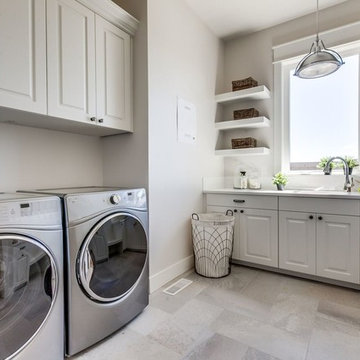
Utility room - large transitional u-shaped porcelain tile and beige floor utility room idea in Boise with an undermount sink, raised-panel cabinets, white cabinets, solid surface countertops, beige walls and a side-by-side washer/dryer

Dedicated laundry room - small contemporary single-wall porcelain tile and gray floor dedicated laundry room idea in Denver with a drop-in sink, shaker cabinets, white cabinets, wood countertops, white backsplash, subway tile backsplash, gray walls, a side-by-side washer/dryer and brown countertops
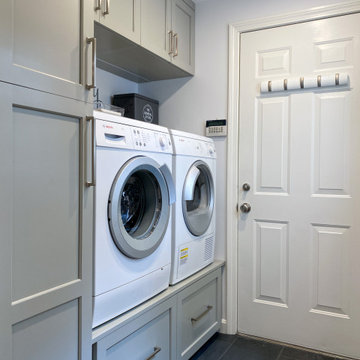
This laundry room is part of our Country Club Kitchen Remodel project in North Reading MA. The cabinets are Tedd Wood Cabinetry in Monument Gray with brushed satin nickel hardware. The compact Bosch washer and dryer are installed on a raised platform to allow space for drawers below that hold their laundry baskets. The tall cabinets provide additional storage for cleaning supplies. The porcelain tile floor is Norgestone Novebell Slate.
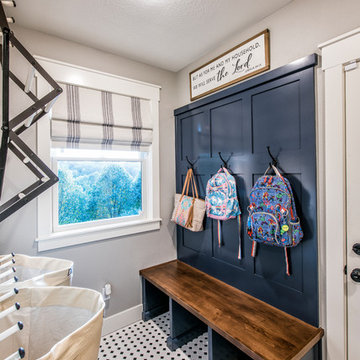
Inspiration for a timeless porcelain tile utility room remodel in Other with blue cabinets, beige walls and a side-by-side washer/dryer
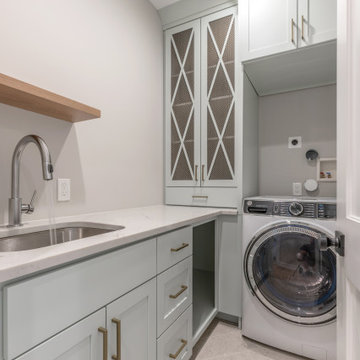
Dedicated laundry room - large farmhouse l-shaped porcelain tile dedicated laundry room idea in Philadelphia with an undermount sink, shaker cabinets, beige walls, a stacked washer/dryer and white countertops
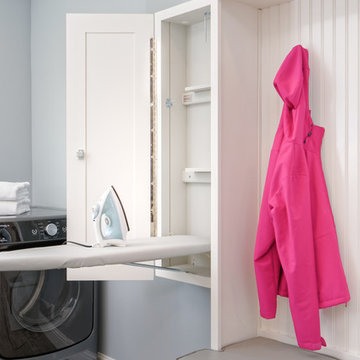
Blue Gator Photography
Utility room - mid-sized transitional u-shaped porcelain tile and gray floor utility room idea in San Francisco with an undermount sink, shaker cabinets, quartz countertops, gray walls and a side-by-side washer/dryer
Utility room - mid-sized transitional u-shaped porcelain tile and gray floor utility room idea in San Francisco with an undermount sink, shaker cabinets, quartz countertops, gray walls and a side-by-side washer/dryer
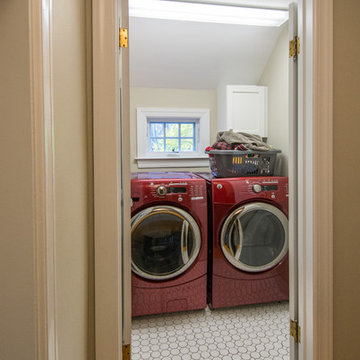
This space originally contained a powder room. Since it was at the top of the stairs and right next to the existing full bath, and since we added a powder room on the first floor and a master bathroom, the owners decided to convert this space to a small laundry room.
Contractor: Beechwood Building & Design. Photos: Steve Kuzma Photography

Example of a small cottage single-wall porcelain tile utility room design in Minneapolis with a drop-in sink, white cabinets, laminate countertops, beige walls, a side-by-side washer/dryer and recessed-panel cabinets
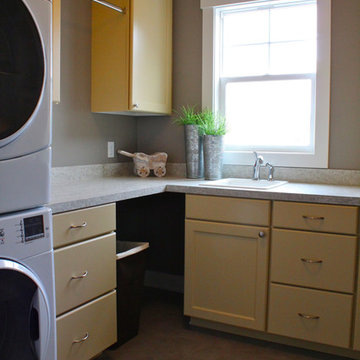
Inspiration for a porcelain tile laundry room remodel in Grand Rapids with a drop-in sink, flat-panel cabinets, yellow cabinets, gray walls and a stacked washer/dryer
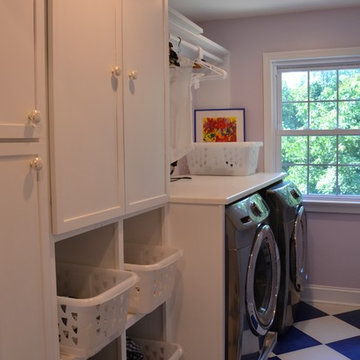
Inspiration for a mid-sized timeless porcelain tile and multicolored floor utility room remodel in Philadelphia with shaker cabinets, white cabinets, gray walls and a side-by-side washer/dryer
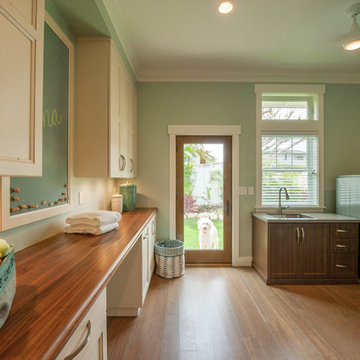
Spacious laundry that also serves as a pet area. Homeowner has plenty of storage with the beautiful cabinetry by Sollera Cabinets. The Grothouse wood cabinets add a very elegant touch.
Photographer: Augie Salbosa
Bamboo Floor and Porcelain Tile Laundry Room Ideas
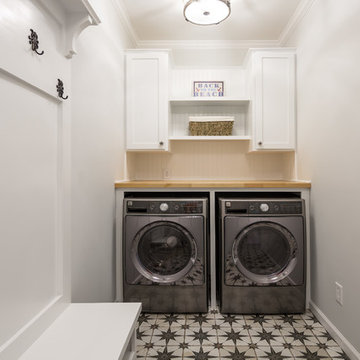
Remodeled interior of house including kitchen with new walk in pantry and custom features, master bath, master bedroom, living room and dining room. Added space by finishing existing screen porch and building floor in vaulted area to create a media room upstairs.
5





