All Cabinet Styles Bamboo Floor Powder Room Ideas
Refine by:
Budget
Sort by:Popular Today
1 - 20 of 37 photos
Item 1 of 3
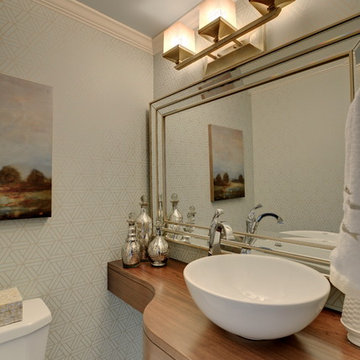
tile Contemporary powder bathroom with custom wall to wall floating wood console and vessel wash basin/sink. The room height mirror combined with the mounted fixture creates a light and airy feeling in a small space. Geometric wall paper in pale teal & silver with accents of mercury glass.
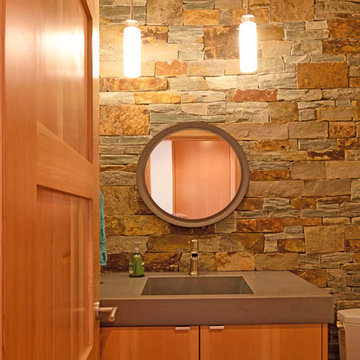
Christian Heeb Photography
Mid-sized minimalist gray tile and stone tile bamboo floor and beige floor powder room photo in Other with flat-panel cabinets, medium tone wood cabinets, a one-piece toilet, gray walls, an integrated sink, concrete countertops and gray countertops
Mid-sized minimalist gray tile and stone tile bamboo floor and beige floor powder room photo in Other with flat-panel cabinets, medium tone wood cabinets, a one-piece toilet, gray walls, an integrated sink, concrete countertops and gray countertops
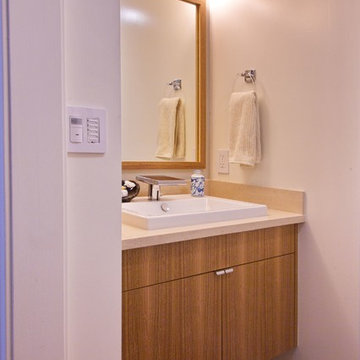
Custom floating vanity with stone top and Salvaged Eucalyptus veneer Photo by Sunny Grewal
Powder room - small contemporary bamboo floor and brown floor powder room idea in San Francisco with white walls, a drop-in sink, flat-panel cabinets, medium tone wood cabinets, a two-piece toilet and beige countertops
Powder room - small contemporary bamboo floor and brown floor powder room idea in San Francisco with white walls, a drop-in sink, flat-panel cabinets, medium tone wood cabinets, a two-piece toilet and beige countertops

Work performed as Project Manager at Landry Design Group, Photography by Erhard Pfeiffer.
Example of a mid-sized trendy beige tile and stone slab bamboo floor and beige floor powder room design in Tampa with flat-panel cabinets, medium tone wood cabinets, multicolored walls, a vessel sink and onyx countertops
Example of a mid-sized trendy beige tile and stone slab bamboo floor and beige floor powder room design in Tampa with flat-panel cabinets, medium tone wood cabinets, multicolored walls, a vessel sink and onyx countertops
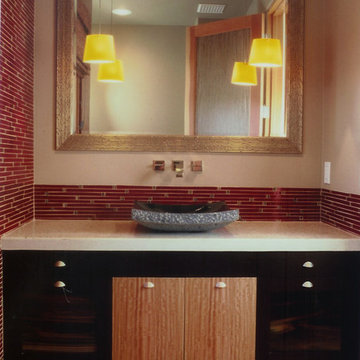
Example of a mid-sized zen red tile and matchstick tile bamboo floor powder room design in San Diego with a vessel sink, flat-panel cabinets, dark wood cabinets, a one-piece toilet and beige walls
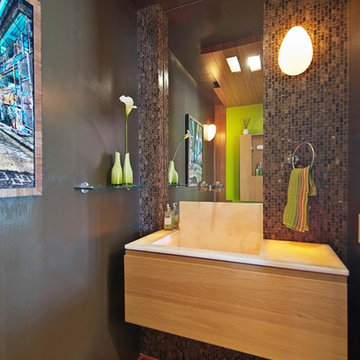
The powder room is at the core of the remodel. It features marble mosaic, a custom mirror, & translucent onyx counter/sink.
Photos by: Black Olive Photographic
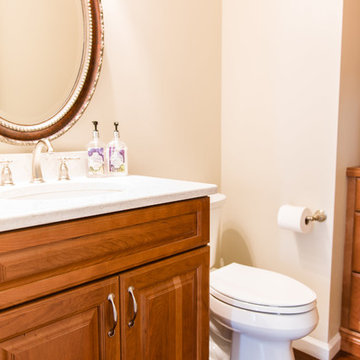
Mid-sized elegant bamboo floor and brown floor powder room photo in Seattle with raised-panel cabinets, medium tone wood cabinets, a two-piece toilet, beige walls, an undermount sink and quartz countertops
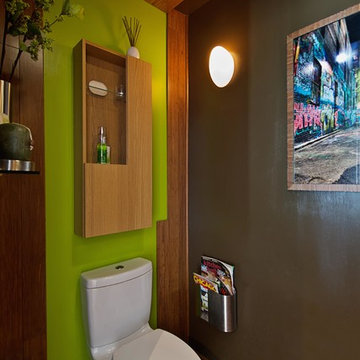
The strand-woven bamboo stretches up the wall & swings overhead; concealing lighting & an exhaust fan. An eco-flush Toto toilet is also featured
Photos by: Black Olive Photographic
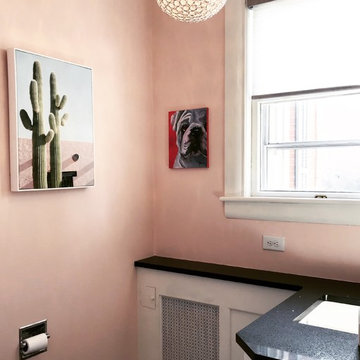
Driscoll Interior Design, LLC
Example of a small eclectic bamboo floor and gray floor powder room design in DC Metro with beaded inset cabinets, white cabinets, a two-piece toilet, pink walls, an undermount sink and quartz countertops
Example of a small eclectic bamboo floor and gray floor powder room design in DC Metro with beaded inset cabinets, white cabinets, a two-piece toilet, pink walls, an undermount sink and quartz countertops
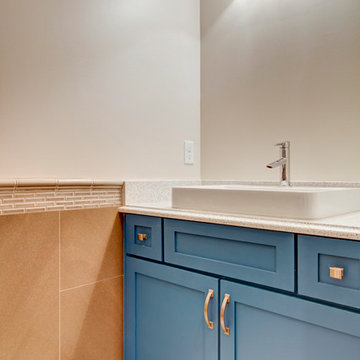
Powder room - mid-sized traditional bamboo floor and brown floor powder room idea in Jacksonville with shaker cabinets, blue cabinets, gray walls, a drop-in sink, quartz countertops and gray countertops
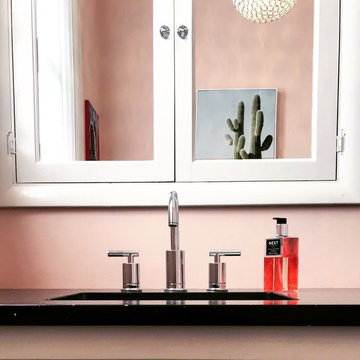
Driscoll Interior Design, LLC
Small eclectic bamboo floor and gray floor powder room photo in DC Metro with beaded inset cabinets, white cabinets, a two-piece toilet, pink walls, an undermount sink and quartz countertops
Small eclectic bamboo floor and gray floor powder room photo in DC Metro with beaded inset cabinets, white cabinets, a two-piece toilet, pink walls, an undermount sink and quartz countertops
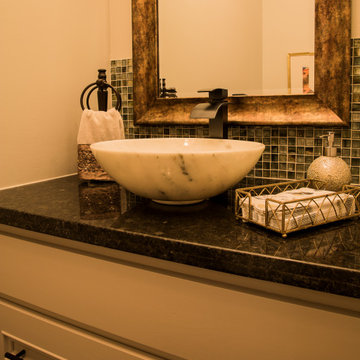
Powder room - mid-sized traditional blue tile and mosaic tile bamboo floor and brown floor powder room idea in Houston with recessed-panel cabinets, gray cabinets, a one-piece toilet, gray walls, a pedestal sink, granite countertops, brown countertops and a built-in vanity
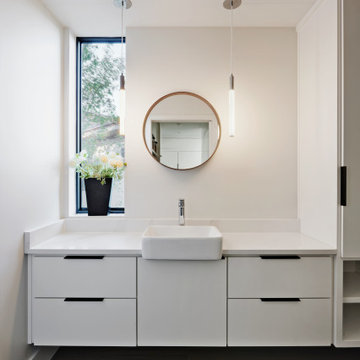
Powder room - mid-sized modern bamboo floor and gray floor powder room idea in Austin with flat-panel cabinets, white cabinets, a wall-mount toilet, gray walls, a vessel sink, quartz countertops, white countertops and a floating vanity
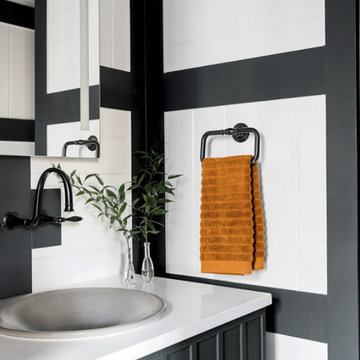
A fresh take on shiplap and wood paneling in the dazzling powder room shows how having fun with architectural details can make a space come to life.
Inspiration for a small modern bamboo floor and brown floor powder room remodel in Chicago with raised-panel cabinets, black cabinets, a one-piece toilet, white walls, a drop-in sink, quartzite countertops and white countertops
Inspiration for a small modern bamboo floor and brown floor powder room remodel in Chicago with raised-panel cabinets, black cabinets, a one-piece toilet, white walls, a drop-in sink, quartzite countertops and white countertops
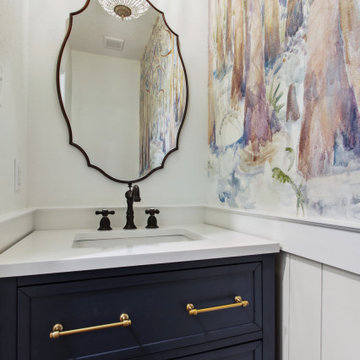
Hand painted mural
Example of a small eclectic multicolored tile bamboo floor, brown floor and shiplap wall powder room design in New Orleans with recessed-panel cabinets, blue cabinets, a two-piece toilet, multicolored walls, an undermount sink, quartzite countertops, white countertops and a freestanding vanity
Example of a small eclectic multicolored tile bamboo floor, brown floor and shiplap wall powder room design in New Orleans with recessed-panel cabinets, blue cabinets, a two-piece toilet, multicolored walls, an undermount sink, quartzite countertops, white countertops and a freestanding vanity
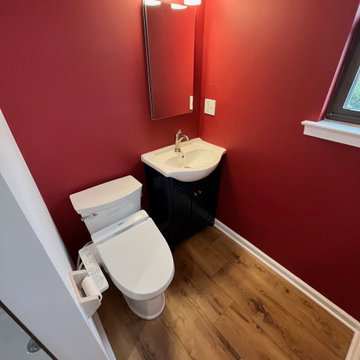
Small minimalist bamboo floor powder room photo in New York with shaker cabinets, blue cabinets, a bidet, red walls, an integrated sink, solid surface countertops, white countertops and a freestanding vanity
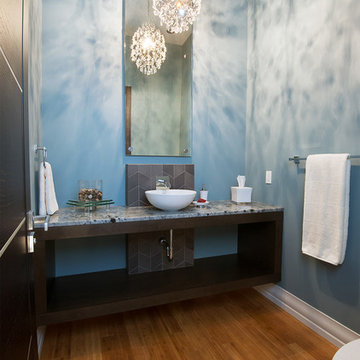
Gilmour Photography
Inspiration for a mid-sized modern porcelain tile bamboo floor powder room remodel in Calgary with a vessel sink, dark wood cabinets, marble countertops, blue walls and open cabinets
Inspiration for a mid-sized modern porcelain tile bamboo floor powder room remodel in Calgary with a vessel sink, dark wood cabinets, marble countertops, blue walls and open cabinets
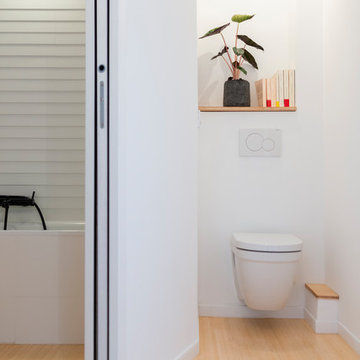
La Lanterne - la sensation de bien-être à habiter Rénovation complète d’un appartement marseillais du centre-ville avec une approche très singulière et inédite « d'architecte artisan ». Le processus de conception est in situ, et « menuisé main », afin de proposer un habitat transparent et qui fait la part belle au bois! Situé au quatrième et dernier étage d'un immeuble de type « trois fenêtres » en façade sur rue, 60m2 acquis sous la forme très fragmentée d'anciennes chambres de bonnes et débarras sous pente, cette situation à permis de délester les cloisons avec comme pari majeur de placer les pièces d'eau les plus intimes, au cœur d'une « maison » voulue traversante et transparente. Les pièces d'eau sont devenues comme un petit pavillon « lanterne » à la fois discret bien que central, aux parois translucides orientées sur chacune des pièces qu'il contribue à définir, agrandir et éclairer : • entrée avec sa buanderie cachée, • bibliothèque pour la pièce à vivre • grande chambre transformable en deux • mezzanine au plus près des anciens mâts de bateau devenus les poutres et l'âme de la toiture et du plafond. • cage d’escalier devenue elle aussi paroi translucide pour intégrer le puit de lumière naturelle. Et la terrasse, surélevée d'un mètre par rapport à l'ensemble, au lieu d'en être coupée, lui donne, en contrepoint des hauteurs sous pente, une sensation « cosy » de contenance. Tout le travail sur mesure en bois a été « menuisé » in situ par l’architecte-artisan lui-même (pratique autodidacte grâce à son collectif d’architectes làBO et son père menuisier). Au résultat : la sédimentation, la sculpture progressive voire même le « jardinage » d'un véritable lieu, plutôt que la « livraison » d'un espace préconçu. Le lieu conçu non seulement de façon très visuelle, mais aussi très hospitalière pour accueillir et marier les présences des corps, des volumes, des matières et des lumières : la pierre naturelle du mur maître, le bois vieilli des poutres, les tomettes au sol, l’acier, le verre, le polycarbonate, le sycomore et le hêtre.
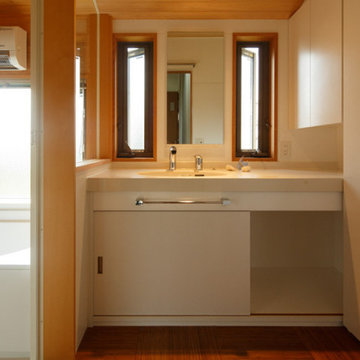
隣にある浴室との間の壁をガラスにして、浴室からも採光して明るい洗面脱衣室となっています。洗面下は、オープンにしていますが、配管が見えないように一枚だけ引き戸を設けてあります。
Example of a mid-sized minimalist white tile bamboo floor and brown floor powder room design in Tokyo with open cabinets, white cabinets, white walls, an undermount sink, solid surface countertops and white countertops
Example of a mid-sized minimalist white tile bamboo floor and brown floor powder room design in Tokyo with open cabinets, white cabinets, white walls, an undermount sink, solid surface countertops and white countertops
All Cabinet Styles Bamboo Floor Powder Room Ideas
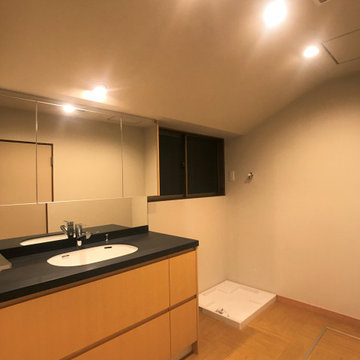
水廻り機器はすべて交換。
既存の雰囲気を損なわないよう、和モダンな
しつらいとしている。
Inspiration for a mid-sized bamboo floor and beige floor powder room remodel in Tokyo with flat-panel cabinets, medium tone wood cabinets, white walls, an undermount sink, solid surface countertops and black countertops
Inspiration for a mid-sized bamboo floor and beige floor powder room remodel in Tokyo with flat-panel cabinets, medium tone wood cabinets, white walls, an undermount sink, solid surface countertops and black countertops
1





