All Cabinet Styles Bar Cart Ideas
Refine by:
Budget
Sort by:Popular Today
1 - 20 of 239 photos
Item 1 of 3

Photos by Andrew Giammarco Photography.
Inspiration for a small contemporary cork floor and brown floor bar cart remodel in Seattle with an undermount sink, flat-panel cabinets, white cabinets, solid surface countertops, blue backsplash, ceramic backsplash and white countertops
Inspiration for a small contemporary cork floor and brown floor bar cart remodel in Seattle with an undermount sink, flat-panel cabinets, white cabinets, solid surface countertops, blue backsplash, ceramic backsplash and white countertops
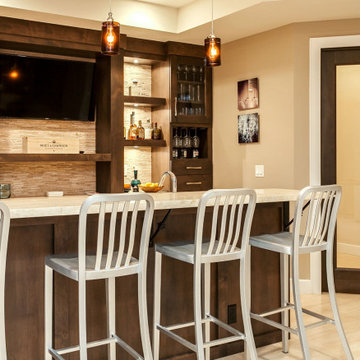
This client wanted to have their kitchen as their centerpiece for their house. As such, I designed this kitchen to have a dark walnut natural wood finish with timeless white kitchen island combined with metal appliances.
The entire home boasts an open, minimalistic, elegant, classy, and functional design, with the living room showcasing a unique vein cut silver travertine stone showcased on the fireplace. Warm colors were used throughout in order to make the home inviting in a family-friendly setting.
---
Project designed by Miami interior designer Margarita Bravo. She serves Miami as well as surrounding areas such as Coconut Grove, Key Biscayne, Miami Beach, North Miami Beach, and Hallandale Beach.
For more about MARGARITA BRAVO, click here: https://www.margaritabravo.com/
To learn more about this project, click here: https://www.margaritabravo.com/portfolio/observatory-park/

This client wanted to have their kitchen as their centerpiece for their house. As such, I designed this kitchen to have a dark walnut natural wood finish with timeless white kitchen island combined with metal appliances.
The entire home boasts an open, minimalistic, elegant, classy, and functional design, with the living room showcasing a unique vein cut silver travertine stone showcased on the fireplace. Warm colors were used throughout in order to make the home inviting in a family-friendly setting.
---
Project designed by Montecito interior designer Margarita Bravo. She serves Montecito as well as surrounding areas such as Hope Ranch, Summerland, Santa Barbara, Isla Vista, Mission Canyon, Carpinteria, Goleta, Ojai, Los Olivos, and Solvang.
For more about MARGARITA BRAVO, visit here: https://www.margaritabravo.com/
To learn more about this project, visit here: https://www.margaritabravo.com/portfolio/observatory-park/
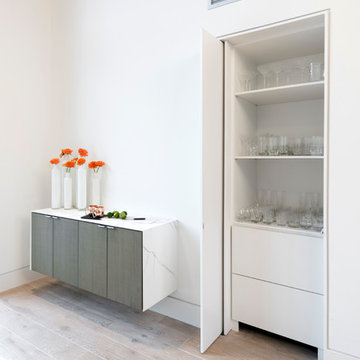
Photo by Wade Griffith
Example of a huge trendy single-wall light wood floor bar cart design in Dallas with recessed-panel cabinets, white cabinets and marble countertops
Example of a huge trendy single-wall light wood floor bar cart design in Dallas with recessed-panel cabinets, white cabinets and marble countertops
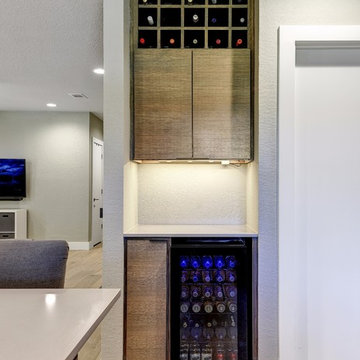
RRS Design + Build is a Austin based general contractor specializing in high end remodels and custom home builds. As a leader in contemporary, modern and mid century modern design, we are the clear choice for a superior product and experience. We would love the opportunity to serve you on your next project endeavor. Put our award winning team to work for you today!
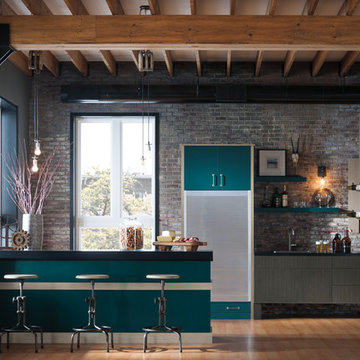
Omega
Example of a mid-sized urban galley bamboo floor and brown floor bar cart design in New York with a drop-in sink, flat-panel cabinets, green cabinets, quartz countertops, brick backsplash and black countertops
Example of a mid-sized urban galley bamboo floor and brown floor bar cart design in New York with a drop-in sink, flat-panel cabinets, green cabinets, quartz countertops, brick backsplash and black countertops
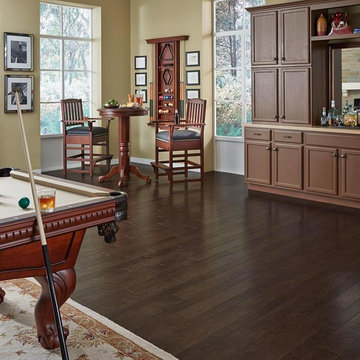
Inspiration for a mid-sized timeless single-wall dark wood floor bar cart remodel in Orange County with shaker cabinets, brown cabinets and solid surface countertops

Our Boulder studio designed this beautiful home in the mountains to reflect the bright, beautiful, natural vibes outside – an excellent way to elevate the senses. We used a double-height, oak-paneled ceiling in the living room to create an expansive feeling. We also placed layers of Moroccan rugs, cozy textures of alpaca, mohair, and shearling by exceptional makers from around the US. In the kitchen and bar area, we went with the classic black and white combination to create a sophisticated ambience. We furnished the dining room with attractive blue chairs and artworks, and in the bedrooms, we maintained the bright, airy vibes by adding cozy beddings and accessories.
---
Joe McGuire Design is an Aspen and Boulder interior design firm bringing a uniquely holistic approach to home interiors since 2005.
For more about Joe McGuire Design, see here: https://www.joemcguiredesign.com/
To learn more about this project, see here:
https://www.joemcguiredesign.com/bleeker-street
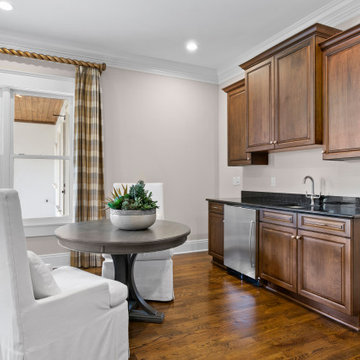
For the spacious living room, we ensured plenty of comfortable seating with luxe furnishings for the sophisticated appeal. We added two elegant leather chairs with muted brass accents and a beautiful center table in similar accents to complement the chairs. A tribal artwork strategically placed above the fireplace makes for a great conversation starter at family gatherings. In the large dining area, we chose a wooden dining table with modern chairs and a statement lighting fixture that creates a sharp focal point. A beautiful round mirror on the rear wall creates an illusion of vastness in the dining area. The kitchen has a beautiful island with stunning countertops and plenty of work area to prepare delicious meals for the whole family. Built-in appliances and a cooking range add a sophisticated appeal to the kitchen. The home office is designed to be a space that ensures plenty of productivity and positive energy. We added a rust-colored office chair, a sleek glass table, muted golden decor accents, and natural greenery to create a beautiful, earthy space.
---
Project designed by interior design studio Home Frosting. They serve the entire Tampa Bay area including South Tampa, Clearwater, Belleair, and St. Petersburg.
For more about Home Frosting, see here: https://homefrosting.com/
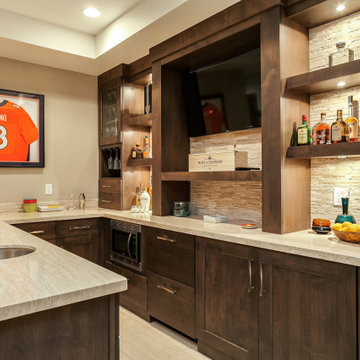
This client wanted to have their kitchen as their centerpiece for their house. As such, I designed this kitchen to have a dark walnut natural wood finish with timeless white kitchen island combined with metal appliances.
The entire home boasts an open, minimalistic, elegant, classy, and functional design, with the living room showcasing a unique vein cut silver travertine stone showcased on the fireplace. Warm colors were used throughout in order to make the home inviting in a family-friendly setting.
---
Project designed by Montecito interior designer Margarita Bravo. She serves Montecito as well as surrounding areas such as Hope Ranch, Summerland, Santa Barbara, Isla Vista, Mission Canyon, Carpinteria, Goleta, Ojai, Los Olivos, and Solvang.
For more about MARGARITA BRAVO, visit here: https://www.margaritabravo.com/
To learn more about this project, visit here: https://www.margaritabravo.com/portfolio/observatory-park/
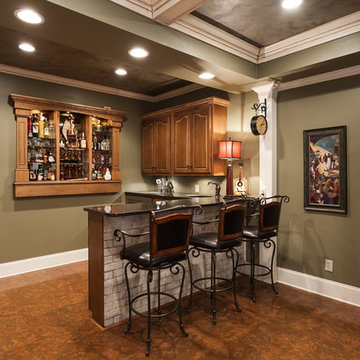
Inspiration for a mid-sized timeless l-shaped cork floor and brown floor bar cart remodel in Los Angeles with an undermount sink, raised-panel cabinets, medium tone wood cabinets and granite countertops
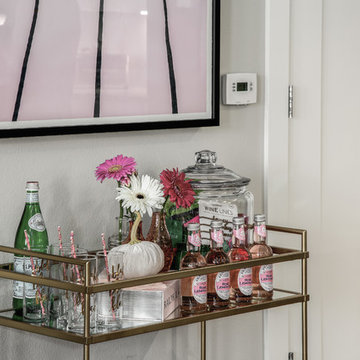
Small transitional medium tone wood floor and brown floor bar cart photo in Phoenix with shaker cabinets, white cabinets and granite countertops
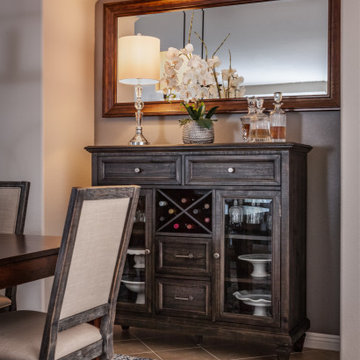
Small transitional single-wall bar cart photo in Las Vegas with glass-front cabinets and dark wood cabinets

Our Austin studio decided to go bold with this project by ensuring that each space had a unique identity in the Mid-Century Modern style bathroom, butler's pantry, and mudroom. We covered the bathroom walls and flooring with stylish beige and yellow tile that was cleverly installed to look like two different patterns. The mint cabinet and pink vanity reflect the mid-century color palette. The stylish knobs and fittings add an extra splash of fun to the bathroom.
The butler's pantry is located right behind the kitchen and serves multiple functions like storage, a study area, and a bar. We went with a moody blue color for the cabinets and included a raw wood open shelf to give depth and warmth to the space. We went with some gorgeous artistic tiles that create a bold, intriguing look in the space.
In the mudroom, we used siding materials to create a shiplap effect to create warmth and texture – a homage to the classic Mid-Century Modern design. We used the same blue from the butler's pantry to create a cohesive effect. The large mint cabinets add a lighter touch to the space.
---
Project designed by the Atomic Ranch featured modern designers at Breathe Design Studio. From their Austin design studio, they serve an eclectic and accomplished nationwide clientele including in Palm Springs, LA, and the San Francisco Bay Area.
For more about Breathe Design Studio, see here: https://www.breathedesignstudio.com/
To learn more about this project, see here: https://www.breathedesignstudio.com/atomic-ranch
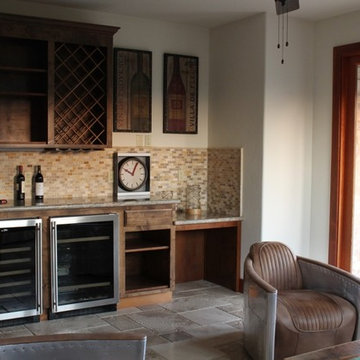
Bar cart - mid-sized mediterranean l-shaped marble floor bar cart idea in San Francisco with raised-panel cabinets, medium tone wood cabinets, marble countertops, multicolored backsplash and mosaic tile backsplash

Example of a large cottage medium tone wood floor and brown floor bar cart design in Austin with no sink, shaker cabinets, gray cabinets, marble countertops, pink backsplash, ceramic backsplash and gray countertops
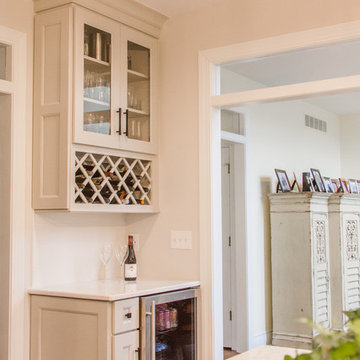
An small adult beverage area equipped with a beverage refrigerator and wine rack.
Example of a small transitional single-wall medium tone wood floor and brown floor bar cart design in Cincinnati with shaker cabinets, white cabinets, granite countertops and multicolored countertops
Example of a small transitional single-wall medium tone wood floor and brown floor bar cart design in Cincinnati with shaker cabinets, white cabinets, granite countertops and multicolored countertops
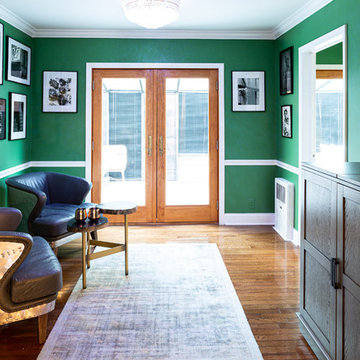
The perfect Green Room, and home bar for client to boast his photography
Mid-sized transitional single-wall bar cart photo in New York with flat-panel cabinets, gray cabinets, wood countertops and gray countertops
Mid-sized transitional single-wall bar cart photo in New York with flat-panel cabinets, gray cabinets, wood countertops and gray countertops
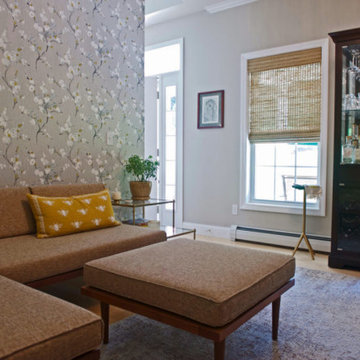
In the music-entertaining room, a bit of whimsy was wanted! Waltzing in… to jazz up these windows are, wondrous Woven Wood Shades!
Example of a mid-sized transitional single-wall medium tone wood floor and yellow floor bar cart design in Burlington with glass-front cabinets and dark wood cabinets
Example of a mid-sized transitional single-wall medium tone wood floor and yellow floor bar cart design in Burlington with glass-front cabinets and dark wood cabinets
All Cabinet Styles Bar Cart Ideas
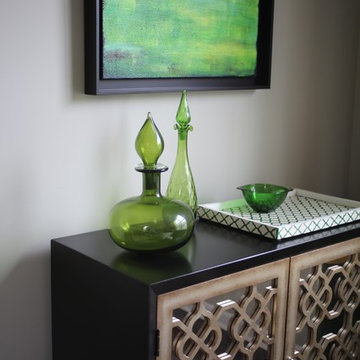
Over the course of three years, room2improve consulted with the client room by room to make their new-build more individualistic. This client wanted a bar area in the dining room. We helped them make a cohesive look through considering the size and placement of pieces and selecting art and accessories.
1





