Bar Cart with Shaker Cabinets Ideas
Refine by:
Budget
Sort by:Popular Today
1 - 20 of 48 photos
Item 1 of 3
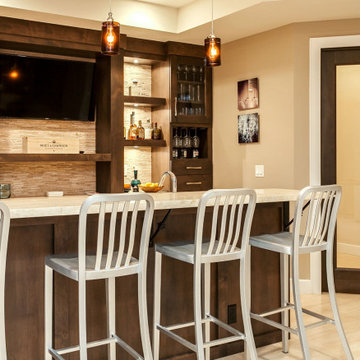
This client wanted to have their kitchen as their centerpiece for their house. As such, I designed this kitchen to have a dark walnut natural wood finish with timeless white kitchen island combined with metal appliances.
The entire home boasts an open, minimalistic, elegant, classy, and functional design, with the living room showcasing a unique vein cut silver travertine stone showcased on the fireplace. Warm colors were used throughout in order to make the home inviting in a family-friendly setting.
---
Project designed by Miami interior designer Margarita Bravo. She serves Miami as well as surrounding areas such as Coconut Grove, Key Biscayne, Miami Beach, North Miami Beach, and Hallandale Beach.
For more about MARGARITA BRAVO, click here: https://www.margaritabravo.com/
To learn more about this project, click here: https://www.margaritabravo.com/portfolio/observatory-park/

This client wanted to have their kitchen as their centerpiece for their house. As such, I designed this kitchen to have a dark walnut natural wood finish with timeless white kitchen island combined with metal appliances.
The entire home boasts an open, minimalistic, elegant, classy, and functional design, with the living room showcasing a unique vein cut silver travertine stone showcased on the fireplace. Warm colors were used throughout in order to make the home inviting in a family-friendly setting.
---
Project designed by Montecito interior designer Margarita Bravo. She serves Montecito as well as surrounding areas such as Hope Ranch, Summerland, Santa Barbara, Isla Vista, Mission Canyon, Carpinteria, Goleta, Ojai, Los Olivos, and Solvang.
For more about MARGARITA BRAVO, visit here: https://www.margaritabravo.com/
To learn more about this project, visit here: https://www.margaritabravo.com/portfolio/observatory-park/
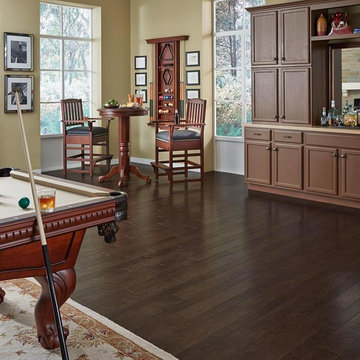
Inspiration for a mid-sized timeless single-wall dark wood floor bar cart remodel in Orange County with shaker cabinets, brown cabinets and solid surface countertops
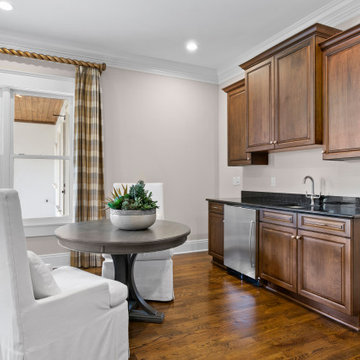
For the spacious living room, we ensured plenty of comfortable seating with luxe furnishings for the sophisticated appeal. We added two elegant leather chairs with muted brass accents and a beautiful center table in similar accents to complement the chairs. A tribal artwork strategically placed above the fireplace makes for a great conversation starter at family gatherings. In the large dining area, we chose a wooden dining table with modern chairs and a statement lighting fixture that creates a sharp focal point. A beautiful round mirror on the rear wall creates an illusion of vastness in the dining area. The kitchen has a beautiful island with stunning countertops and plenty of work area to prepare delicious meals for the whole family. Built-in appliances and a cooking range add a sophisticated appeal to the kitchen. The home office is designed to be a space that ensures plenty of productivity and positive energy. We added a rust-colored office chair, a sleek glass table, muted golden decor accents, and natural greenery to create a beautiful, earthy space.
---
Project designed by interior design studio Home Frosting. They serve the entire Tampa Bay area including South Tampa, Clearwater, Belleair, and St. Petersburg.
For more about Home Frosting, see here: https://homefrosting.com/
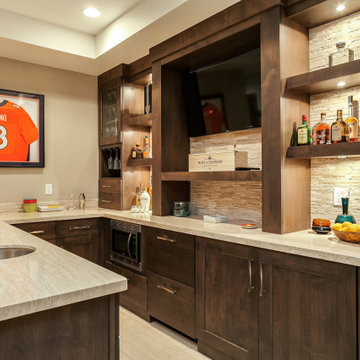
This client wanted to have their kitchen as their centerpiece for their house. As such, I designed this kitchen to have a dark walnut natural wood finish with timeless white kitchen island combined with metal appliances.
The entire home boasts an open, minimalistic, elegant, classy, and functional design, with the living room showcasing a unique vein cut silver travertine stone showcased on the fireplace. Warm colors were used throughout in order to make the home inviting in a family-friendly setting.
---
Project designed by Montecito interior designer Margarita Bravo. She serves Montecito as well as surrounding areas such as Hope Ranch, Summerland, Santa Barbara, Isla Vista, Mission Canyon, Carpinteria, Goleta, Ojai, Los Olivos, and Solvang.
For more about MARGARITA BRAVO, visit here: https://www.margaritabravo.com/
To learn more about this project, visit here: https://www.margaritabravo.com/portfolio/observatory-park/
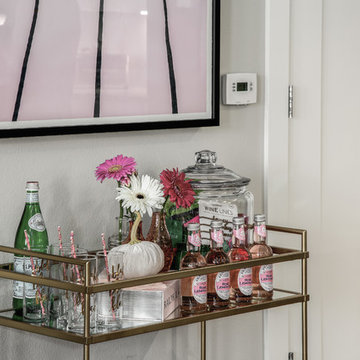
Small transitional medium tone wood floor and brown floor bar cart photo in Phoenix with shaker cabinets, white cabinets and granite countertops

Example of a large cottage medium tone wood floor and brown floor bar cart design in Austin with no sink, shaker cabinets, gray cabinets, marble countertops, pink backsplash, ceramic backsplash and gray countertops
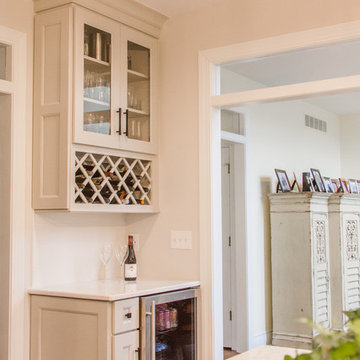
An small adult beverage area equipped with a beverage refrigerator and wine rack.
Example of a small transitional single-wall medium tone wood floor and brown floor bar cart design in Cincinnati with shaker cabinets, white cabinets, granite countertops and multicolored countertops
Example of a small transitional single-wall medium tone wood floor and brown floor bar cart design in Cincinnati with shaker cabinets, white cabinets, granite countertops and multicolored countertops

extended floating brass with glass shelves
Small transitional single-wall dark wood floor and brown floor bar cart photo in Dallas with shaker cabinets, white cabinets, quartzite countertops, blue backsplash, mirror backsplash and blue countertops
Small transitional single-wall dark wood floor and brown floor bar cart photo in Dallas with shaker cabinets, white cabinets, quartzite countertops, blue backsplash, mirror backsplash and blue countertops

Inspiration for a coastal single-wall light wood floor and beige floor bar cart remodel in Charleston with shaker cabinets, gray cabinets, blue backsplash and white countertops

Our St. Pete studio designed this stunning pied-à-terre for a couple looking for a luxurious retreat in the city. Our studio went all out with colors, textures, and materials that evoke five-star luxury and comfort in keeping with their request for a resort-like home with modern amenities. In the vestibule that the elevator opens to, we used a stylish black and beige palm leaf patterned wallpaper that evokes the joys of Gulf Coast living. In the adjoining foyer, we used stylish wainscoting to create depth and personality to the space, continuing the millwork into the dining area.
We added bold emerald green velvet chairs in the dining room, giving them a charming appeal. A stunning chandelier creates a sharp focal point, and an artistic fawn sculpture makes for a great conversation starter around the dining table. We ensured that the elegant green tone continued into the stunning kitchen and cozy breakfast nook through the beautiful kitchen island and furnishings. In the powder room, too, we went with a stylish black and white wallpaper and green vanity, which adds elegance and luxe to the space. In the bedrooms, we used a calm, neutral tone with soft furnishings and light colors that induce relaxation and rest.
---
Pamela Harvey Interiors offers interior design services in St. Petersburg and Tampa, and throughout Florida's Suncoast area, from Tarpon Springs to Naples, including Bradenton, Lakewood Ranch, and Sarasota.
For more about Pamela Harvey Interiors, see here: https://www.pamelaharveyinteriors.com/
To learn more about this project, see here:
https://www.pamelaharveyinteriors.com/portfolio-galleries/chic-modern-sarasota-condo

This client wanted to have their kitchen as their centerpiece for their house. As such, I designed this kitchen to have a dark walnut natural wood finish with timeless white kitchen island combined with metal appliances.
The entire home boasts an open, minimalistic, elegant, classy, and functional design, with the living room showcasing a unique vein cut silver travertine stone showcased on the fireplace. Warm colors were used throughout in order to make the home inviting in a family-friendly setting.
Project designed by Denver, Colorado interior designer Margarita Bravo. She serves Denver as well as surrounding areas such as Cherry Hills Village, Englewood, Greenwood Village, and Bow Mar.
For more about MARGARITA BRAVO, click here: https://www.margaritabravo.com/
To learn more about this project, click here: https://www.margaritabravo.com/portfolio/observatory-park/
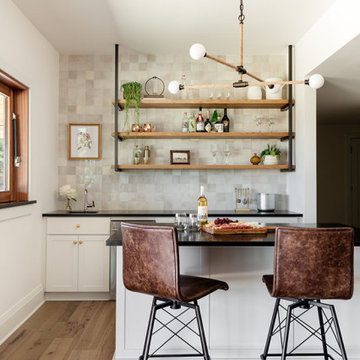
Our Seattle studio designed this stunning 5,000+ square foot Snohomish home to make it comfortable and fun for a wonderful family of six.
On the main level, our clients wanted a mudroom. So we removed an unused hall closet and converted the large full bathroom into a powder room. This allowed for a nice landing space off the garage entrance. We also decided to close off the formal dining room and convert it into a hidden butler's pantry. In the beautiful kitchen, we created a bright, airy, lively vibe with beautiful tones of blue, white, and wood. Elegant backsplash tiles, stunning lighting, and sleek countertops complete the lively atmosphere in this kitchen.
On the second level, we created stunning bedrooms for each member of the family. In the primary bedroom, we used neutral grasscloth wallpaper that adds texture, warmth, and a bit of sophistication to the space creating a relaxing retreat for the couple. We used rustic wood shiplap and deep navy tones to define the boys' rooms, while soft pinks, peaches, and purples were used to make a pretty, idyllic little girls' room.
In the basement, we added a large entertainment area with a show-stopping wet bar, a large plush sectional, and beautifully painted built-ins. We also managed to squeeze in an additional bedroom and a full bathroom to create the perfect retreat for overnight guests.
For the decor, we blended in some farmhouse elements to feel connected to the beautiful Snohomish landscape. We achieved this by using a muted earth-tone color palette, warm wood tones, and modern elements. The home is reminiscent of its spectacular views – tones of blue in the kitchen, primary bathroom, boys' rooms, and basement; eucalyptus green in the kids' flex space; and accents of browns and rust throughout.
---Project designed by interior design studio Kimberlee Marie Interiors. They serve the Seattle metro area including Seattle, Bellevue, Kirkland, Medina, Clyde Hill, and Hunts Point.
For more about Kimberlee Marie Interiors, see here: https://www.kimberleemarie.com/
To learn more about this project, see here:
https://www.kimberleemarie.com/modern-luxury-home-remodel-snohomish

Our Long Island studio designed this stunning home with bright neutrals and classic pops to create a warm, welcoming home with modern amenities. In the kitchen, we chose a blue and white theme and added leather high chairs to give it a classy appeal. Sleek pendants add a hint of elegance.
In the dining room, comfortable chairs with chequered upholstery create a statement. We added a touch of drama by painting the ceiling a deep aubergine. AJI also added a sitting space with a comfortable couch and chairs to bridge the kitchen and the main living space. The family room was designed to create maximum space for get-togethers with a comfy sectional and stylish swivel chairs. The unique wall decor creates interesting pops of color. In the master suite upstairs, we added walk-in closets and a twelve-foot-long window seat. The exquisite en-suite bathroom features a stunning freestanding tub for relaxing after a long day.
---
Project designed by Long Island interior design studio Annette Jaffe Interiors. They serve Long Island including the Hamptons, as well as NYC, the tri-state area, and Boca Raton, FL.
For more about Annette Jaffe Interiors, click here:
https://annettejaffeinteriors.com/
To learn more about this project, click here:
https://annettejaffeinteriors.com/residential-portfolio/long-island-renovation/
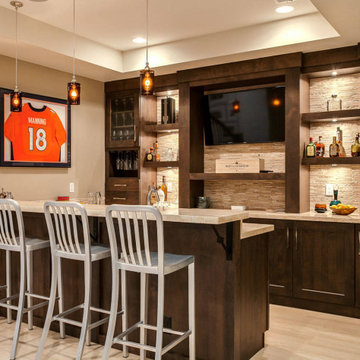
This client wanted to have their kitchen as their centerpiece for their house. As such, I designed this kitchen to have a dark walnut natural wood finish with timeless white kitchen island combined with metal appliances.
The entire home boasts an open, minimalistic, elegant, classy, and functional design, with the living room showcasing a unique vein cut silver travertine stone showcased on the fireplace. Warm colors were used throughout in order to make the home inviting in a family-friendly setting.
---
Project designed by Miami interior designer Margarita Bravo. She serves Miami as well as surrounding areas such as Coconut Grove, Key Biscayne, Miami Beach, North Miami Beach, and Hallandale Beach.
For more about MARGARITA BRAVO, click here: https://www.margaritabravo.com/
To learn more about this project, click here: https://www.margaritabravo.com/portfolio/observatory-park/
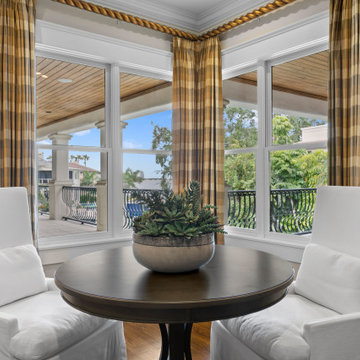
For the spacious living room, we ensured plenty of comfortable seating with luxe furnishings for the sophisticated appeal. We added two elegant leather chairs with muted brass accents and a beautiful center table in similar accents to complement the chairs. A tribal artwork strategically placed above the fireplace makes for a great conversation starter at family gatherings. In the large dining area, we chose a wooden dining table with modern chairs and a statement lighting fixture that creates a sharp focal point. A beautiful round mirror on the rear wall creates an illusion of vastness in the dining area. The kitchen has a beautiful island with stunning countertops and plenty of work area to prepare delicious meals for the whole family. Built-in appliances and a cooking range add a sophisticated appeal to the kitchen. The home office is designed to be a space that ensures plenty of productivity and positive energy. We added a rust-colored office chair, a sleek glass table, muted golden decor accents, and natural greenery to create a beautiful, earthy space.
---
Project designed by interior design studio Home Frosting. They serve the entire Tampa Bay area including South Tampa, Clearwater, Belleair, and St. Petersburg.
For more about Home Frosting, see here: https://homefrosting.com/

Trendy l-shaped light wood floor and beige floor bar cart photo in Oklahoma City with shaker cabinets, white cabinets, soapstone countertops, white backsplash, brick backsplash and black countertops
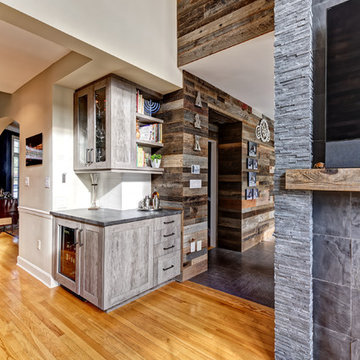
Photo: Jim Fuhrmann
Inspiration for a small rustic l-shaped light wood floor and brown floor bar cart remodel in New York with shaker cabinets, medium tone wood cabinets, quartz countertops, white backsplash, porcelain backsplash and gray countertops
Inspiration for a small rustic l-shaped light wood floor and brown floor bar cart remodel in New York with shaker cabinets, medium tone wood cabinets, quartz countertops, white backsplash, porcelain backsplash and gray countertops
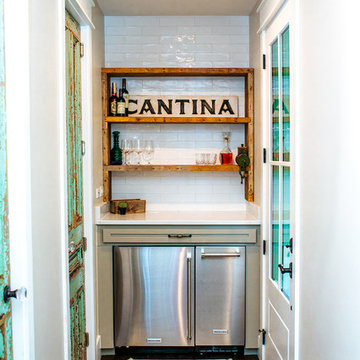
Snap Chic Photography
Small country single-wall bamboo floor and brown floor bar cart photo in Austin with no sink, shaker cabinets, green cabinets, granite countertops, white backsplash, subway tile backsplash and white countertops
Small country single-wall bamboo floor and brown floor bar cart photo in Austin with no sink, shaker cabinets, green cabinets, granite countertops, white backsplash, subway tile backsplash and white countertops
Bar Cart with Shaker Cabinets Ideas
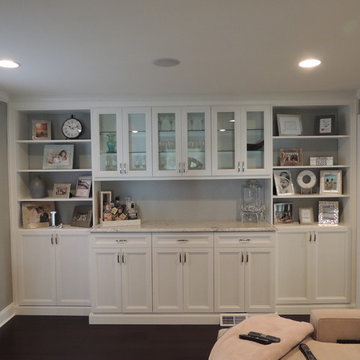
Custom wall bar entertainment center. Top glass cabinets hold bar ware and cabinets below hold the liquor bottles. Cabinets are textured white shaker style.
1





