Basement with a Corner Fireplace Ideas
Refine by:
Budget
Sort by:Popular Today
101 - 120 of 566 photos
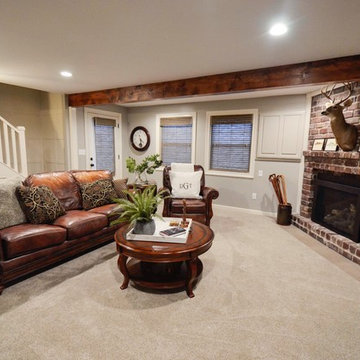
Inspiration for a mid-sized timeless walk-out beige floor and carpeted basement remodel in Kansas City with gray walls, a corner fireplace and a brick fireplace
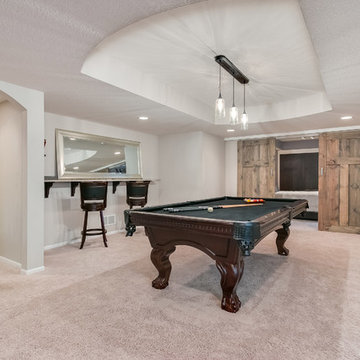
This basement features a beautiful arched hallway entrance and pendant lighting over the pool table making it perfect for entertaining. ©Finished Basement Company
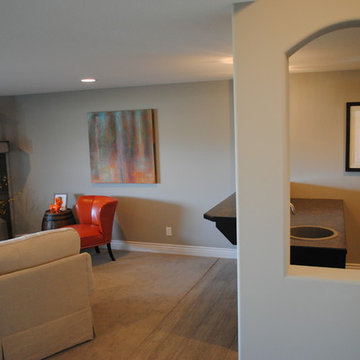
Basement - contemporary walk-out basement idea in Wichita with beige walls, a corner fireplace and a stone fireplace
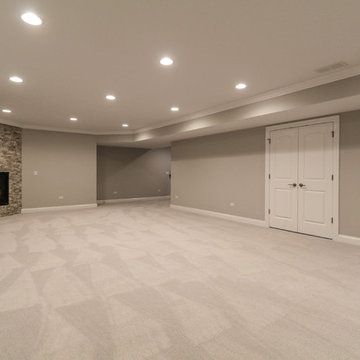
DJK Custom Homes
Inspiration for a mid-sized contemporary underground ceramic tile and beige floor basement remodel in Chicago with white walls, a corner fireplace and a stone fireplace
Inspiration for a mid-sized contemporary underground ceramic tile and beige floor basement remodel in Chicago with white walls, a corner fireplace and a stone fireplace
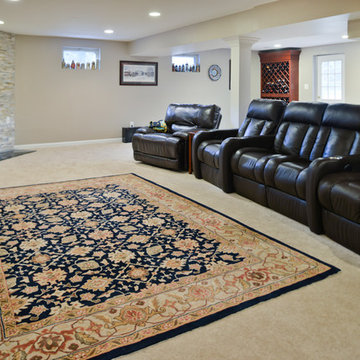
Overhaul Converts Classic Rambler to A Modern Yet Classic Family Home in Fairfax
This 1970 rambler in middle of old town in Fairfax City has been home to a growing family of five.
Ready for a massive overhaul, the family reached out to Michael Nash Design Build & Homes for assistance. Eligible for a special Fairfax City Renaissance program, this project was awarded special attention and favorable financing.
We removed the entire roof and added a bump up, second story three-bedroom, two bathroom and loft addition.
The main level was reformatted to eliminate the smallest bedroom and split the space among adjacent bedroom and the main living room. The partition walls between the living room and dining room and the partition wall between dining room and kitchen were eliminated, making space for a new enlarged kitchen.
The outside brick chimney was rebuilt and extended to pass into the new second floor roof lines. Flu lines for heater and furnace were eliminated. A furnace was added in the new attic space for second floor heating and cooling, while a new hot water heater and furnace was re-positioned and installed in the basement.
Second floor was furnished with its own laundry room.
A new stairway to the second floor was designed and built were furnace chase used to be, opening up into a loft area for a kids study or gaming area.
The master bedroom suite includes a large walk-in closet, large stoned shower, slip-free standing tub, separate commode area, double vanities and more amenities.
A kid’s bathroom was built in the middle of upstairs hallway.
The exterior of this home was wrapped around with cement board siding, maintenance free trims and gutters, and life time architectural shingles.
Added to a new front porch were Trex boards and stone and tapered style columns. Double staircase entrance from front and side yard made this residence a stand out home of the community.
This remodeled two-story colonial home with its country style front porch, five bedrooms, four and half bathrooms and second floor laundry room, will be this family’s home for many years to come.
Happier than before, this family moved back into this Extreme Makeover Home to love every inch of their new home.
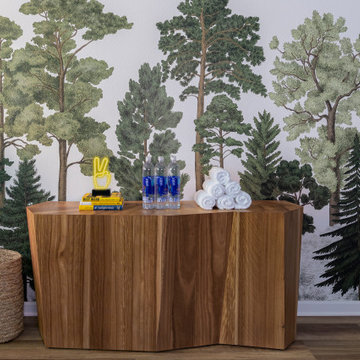
The only thing more depressing than a dark basement is a beige on beige basement in the Pacific Northwest. With the global pandemic raging on, my clients were looking to add extra livable space in their home with a home office and workout studio. Our goal was to make this space feel like you're connected to nature and fun social activities that were once a main part of our lives. We used color, naturescapes and soft textures to turn this basement from bland beige to fun, warm and inviting.
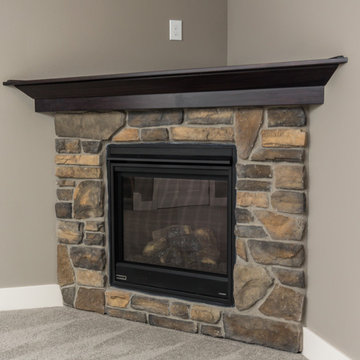
Example of a large transitional walk-out carpeted basement design in Other with gray walls, a corner fireplace and a stone fireplace
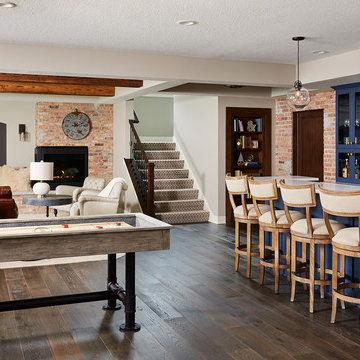
Basement Finish - Industrial/Farmhouse Style. Rustic finishes, brick accent, entertaining space. Game room, Wet Bar, Shuffleboard.
Alyssa Lee Photography

Beautiful, large basement finish with many custom finishes for this family to enjoy!
Example of a large transitional walk-out vinyl floor and gray floor basement design in Minneapolis with gray walls, a stone fireplace and a corner fireplace
Example of a large transitional walk-out vinyl floor and gray floor basement design in Minneapolis with gray walls, a stone fireplace and a corner fireplace
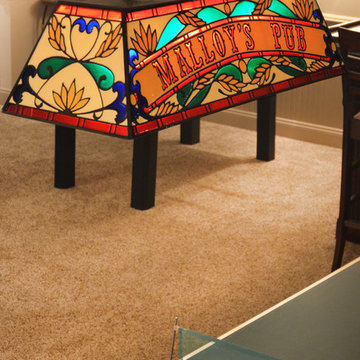
Make your way down the carpeted stairs passing the various family photos above the wainscoting to a comfortable space thanks to the soft lighting with wall mounted lights, hanging Tiffany lamp, and soffit lighting.
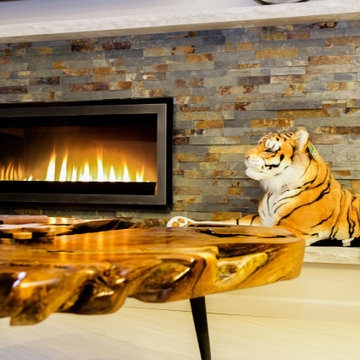
Example of a large trendy walk-out laminate floor and brown floor basement design in St Louis with beige walls, a corner fireplace and a stone fireplace
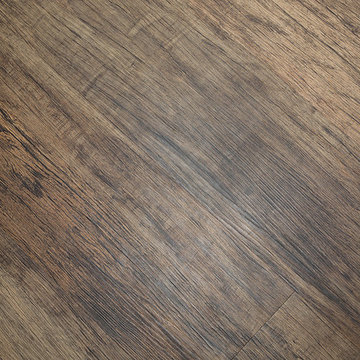
Basement - mid-sized contemporary underground medium tone wood floor and brown floor basement idea in Cincinnati with beige walls, a corner fireplace and a tile fireplace
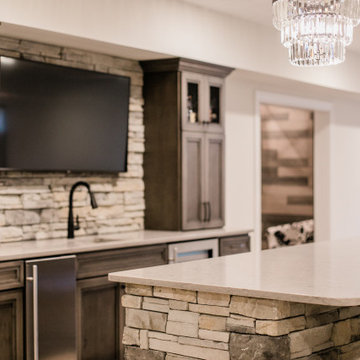
Inspiration for a large cottage look-out vinyl floor and beige floor basement remodel in Other with beige walls, a corner fireplace and a stone fireplace
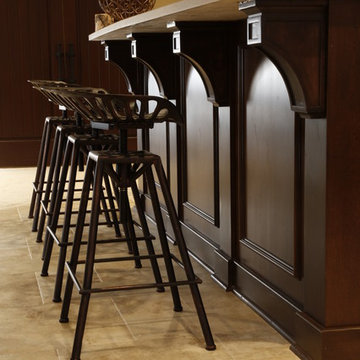
Meticulously designed custom bar.
Example of a large underground carpeted and beige floor basement design in Cleveland with beige walls, a corner fireplace and a stone fireplace
Example of a large underground carpeted and beige floor basement design in Cleveland with beige walls, a corner fireplace and a stone fireplace
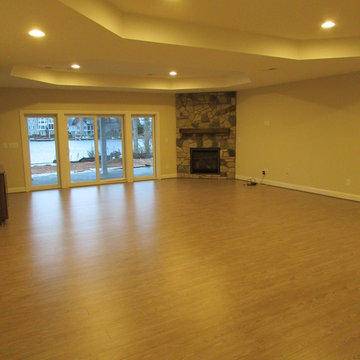
Large arts and crafts walk-out laminate floor and gray floor basement photo in Other with beige walls, a corner fireplace and a stone fireplace
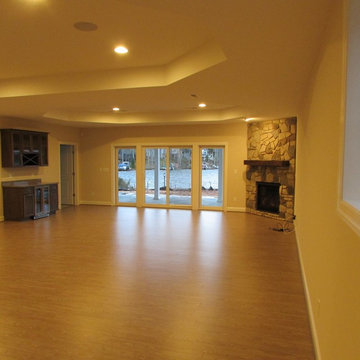
Inspiration for a large craftsman walk-out laminate floor and gray floor basement remodel in Other with beige walls, a corner fireplace and a stone fireplace
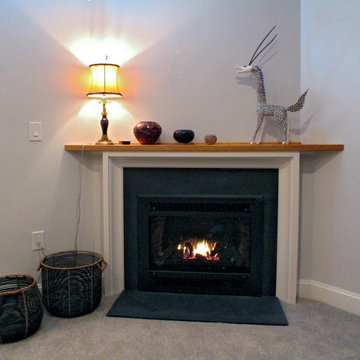
This spacious living room has a built-in gas fireplace. Transom windows and a glass door to the office shed light and create an open feel.
Example of a huge trendy underground light wood floor basement design in Boston with gray walls, a corner fireplace and a wood fireplace surround
Example of a huge trendy underground light wood floor basement design in Boston with gray walls, a corner fireplace and a wood fireplace surround
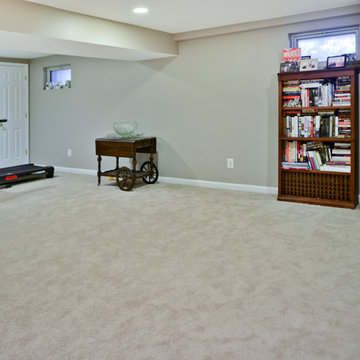
Overhaul Converts Classic Rambler to A Modern Yet Classic Family Home in Fairfax
This 1970 rambler in middle of old town in Fairfax City has been home to a growing family of five.
Ready for a massive overhaul, the family reached out to Michael Nash Design Build & Homes for assistance. Eligible for a special Fairfax City Renaissance program, this project was awarded special attention and favorable financing.
We removed the entire roof and added a bump up, second story three-bedroom, two bathroom and loft addition.
The main level was reformatted to eliminate the smallest bedroom and split the space among adjacent bedroom and the main living room. The partition walls between the living room and dining room and the partition wall between dining room and kitchen were eliminated, making space for a new enlarged kitchen.
The outside brick chimney was rebuilt and extended to pass into the new second floor roof lines. Flu lines for heater and furnace were eliminated. A furnace was added in the new attic space for second floor heating and cooling, while a new hot water heater and furnace was re-positioned and installed in the basement.
Second floor was furnished with its own laundry room.
A new stairway to the second floor was designed and built were furnace chase used to be, opening up into a loft area for a kids study or gaming area.
The master bedroom suite includes a large walk-in closet, large stoned shower, slip-free standing tub, separate commode area, double vanities and more amenities.
A kid’s bathroom was built in the middle of upstairs hallway.
The exterior of this home was wrapped around with cement board siding, maintenance free trims and gutters, and life time architectural shingles.
Added to a new front porch were Trex boards and stone and tapered style columns. Double staircase entrance from front and side yard made this residence a stand out home of the community.
This remodeled two-story colonial home with its country style front porch, five bedrooms, four and half bathrooms and second floor laundry room, will be this family’s home for many years to come.
Happier than before, this family moved back into this Extreme Makeover Home to love every inch of their new home.
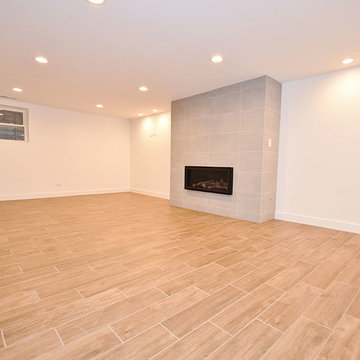
After the remodel
Huge underground light wood floor basement photo in Chicago with white walls, a corner fireplace and a tile fireplace
Huge underground light wood floor basement photo in Chicago with white walls, a corner fireplace and a tile fireplace
Basement with a Corner Fireplace Ideas
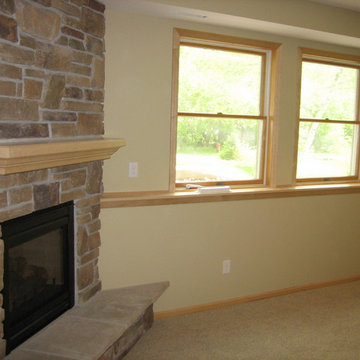
Jeff Russell
Mid-sized elegant look-out carpeted and beige floor basement photo in Minneapolis with green walls, a corner fireplace and a stone fireplace
Mid-sized elegant look-out carpeted and beige floor basement photo in Minneapolis with green walls, a corner fireplace and a stone fireplace
6





