Basement with Blue Walls and No Fireplace Ideas
Refine by:
Budget
Sort by:Popular Today
21 - 40 of 492 photos
Item 1 of 3

This new basement design starts The Bar design features crystal pendant lights in addition to the standard recessed lighting to create the perfect ambiance when sitting in the napa beige upholstered barstools. The beautiful quartzite countertop is outfitted with a stainless-steel sink and faucet and a walnut flip top area. The Screening and Pool Table Area are sure to get attention with the delicate Swarovski Crystal chandelier and the custom pool table. The calming hues of blue and warm wood tones create an inviting space to relax on the sectional sofa or the Love Sac bean bag chair for a movie night. The Sitting Area design, featuring custom leather upholstered swiveling chairs, creates a space for comfortable relaxation and discussion around the Capiz shell coffee table. The wall sconces provide a warm glow that compliments the natural wood grains in the space. The Bathroom design contrasts vibrant golds with cool natural polished marbles for a stunning result. By selecting white paint colors with the marble tiles, it allows for the gold features to really shine in a room that bounces light and feels so calming and clean. Lastly the Gym includes a fold back, wall mounted power rack providing the option to have more floor space during your workouts. The walls of the Gym are covered in full length mirrors, custom murals, and decals to keep you motivated and focused on your form.
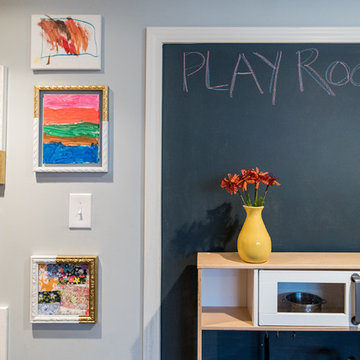
Joe Tighe
Example of a large transitional look-out basement design in Chicago with blue walls and no fireplace
Example of a large transitional look-out basement design in Chicago with blue walls and no fireplace
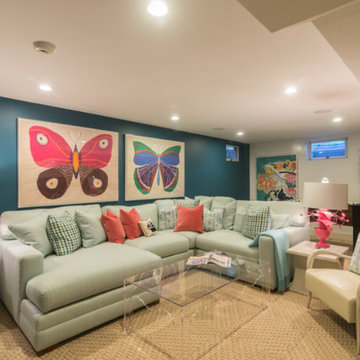
Inspiration for a large transitional look-out carpeted and beige floor basement remodel in Boston with blue walls and no fireplace
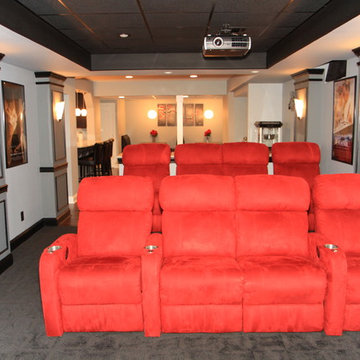
A warm and welcoming basement invites you to indulge in your favorite distractions. Step into this beautifully designed basement where entertainment is only the beginning. From the bar to the theater, family and friends will embrace this space as their favorite hangout spot.
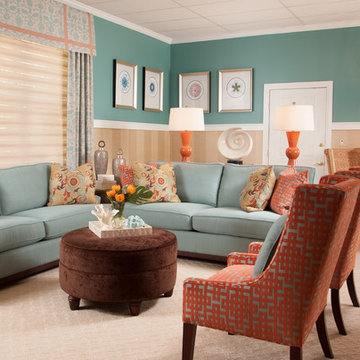
Basement - mid-sized transitional walk-out carpeted basement idea in Atlanta with blue walls and no fireplace
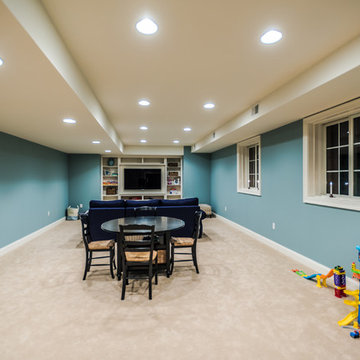
Alan Wycheck Photography
This extensive remodel in Mechanicsburg, PA features a complete redesign of the kitchen, pantry, butler's pantry and master bathroom as well as repainting and refinishing many areas throughout the house.
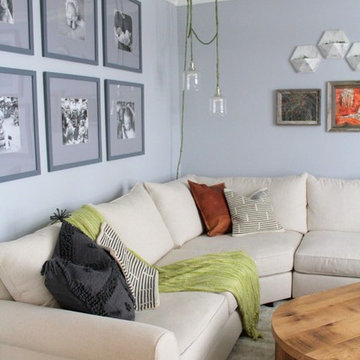
Basement - mid-sized craftsman underground carpeted basement idea in Columbus with blue walls and no fireplace
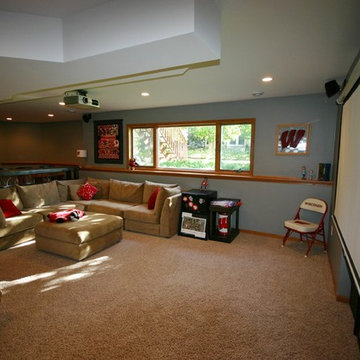
After - Basement Remodel McFarland, WI
Inspiration for a mid-sized timeless underground carpeted basement remodel in Milwaukee with blue walls and no fireplace
Inspiration for a mid-sized timeless underground carpeted basement remodel in Milwaukee with blue walls and no fireplace
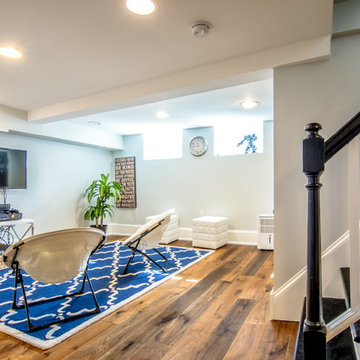
Photos by Hali MacLaren
RUDLOFF Custom Builders, is a residential construction company that connects with clients early in the design phase to ensure every detail of your project is captured just as you imagined. RUDLOFF Custom Builders will create the project of your dreams that is executed by on-site project managers and skilled craftsman, while creating lifetime client relationships that are build on trust and integrity.
We are a full service, certified remodeling company that covers all of the Philadelphia suburban area including West Chester, Gladwynne, Malvern, Wayne, Haverford and more.
As a 6 time Best of Houzz winner, we look forward to working with you n your next project.
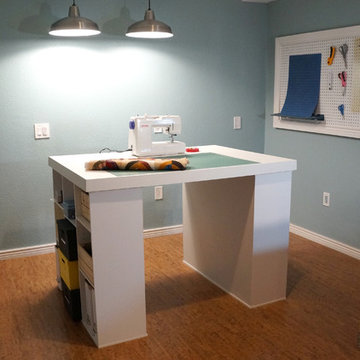
Inspiration for a small timeless look-out cork floor and brown floor basement remodel in Denver with blue walls and no fireplace
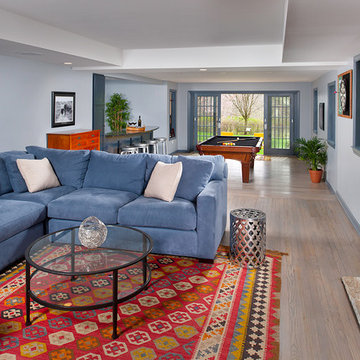
3-story home addition and expanded patio provides more outdoor living & entertaining options in Mt. Lebanon.
Design-build contractor: Master Remodelers.
Photography by Craig Thompson
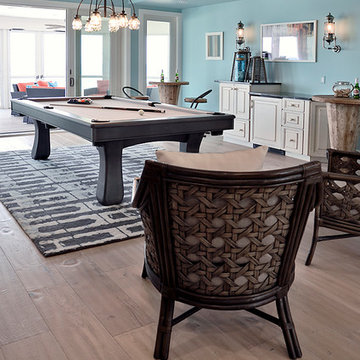
Between The Sheets, LLC is a luxury linen and bath store on Long Beach Island, NJ. We offer the best of the best in luxury linens, furniture, window treatments, area rugs and home accessories as well as full interior design services.
Cabinetry designed by Michael J. Misita from Wellsford Cabinetry, Inc. ww.wellsfordcabinetry.com
Photography by Joan Phillips
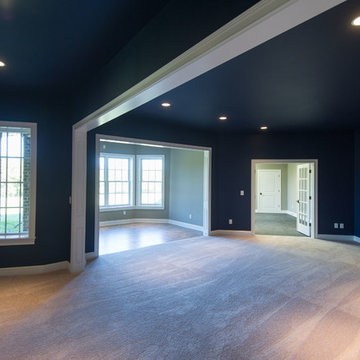
Deborah Stigall, Chris Marshall, Shaun Ring
Huge elegant walk-out carpeted basement photo in Other with blue walls and no fireplace
Huge elegant walk-out carpeted basement photo in Other with blue walls and no fireplace
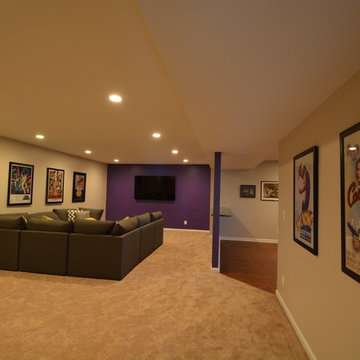
Example of a large trendy underground dark wood floor basement design in Baltimore with blue walls and no fireplace
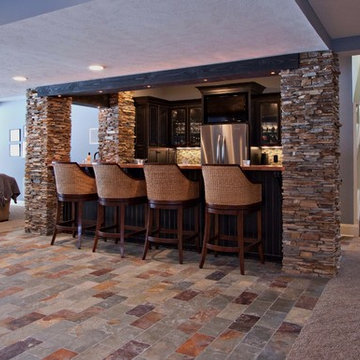
Large transitional walk-out porcelain tile basement photo in Cleveland with blue walls and no fireplace
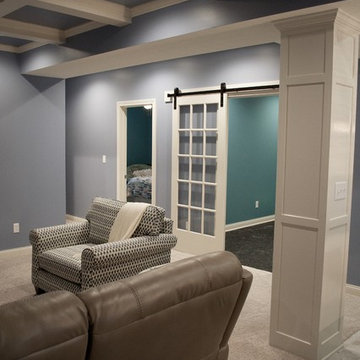
Example of a large transitional look-out carpeted basement design in Indianapolis with blue walls and no fireplace
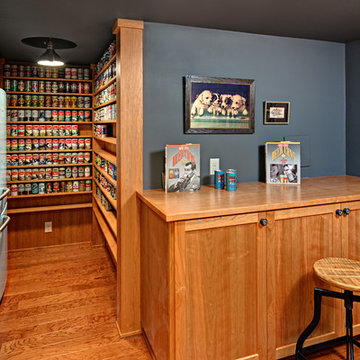
Ehlen Creative Communications, LLC
Large arts and crafts look-out medium tone wood floor and brown floor basement photo in Minneapolis with blue walls and no fireplace
Large arts and crafts look-out medium tone wood floor and brown floor basement photo in Minneapolis with blue walls and no fireplace
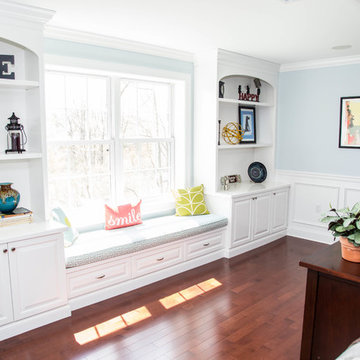
Josh Barker Photography
Large trendy walk-out medium tone wood floor basement photo in Philadelphia with blue walls and no fireplace
Large trendy walk-out medium tone wood floor basement photo in Philadelphia with blue walls and no fireplace
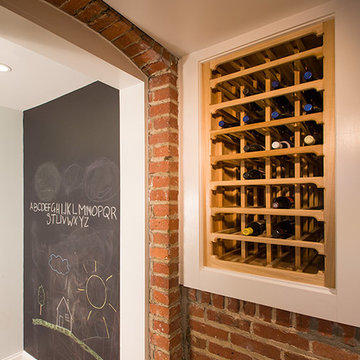
Example of a large eclectic look-out carpeted and beige floor basement design in DC Metro with blue walls and no fireplace
Basement with Blue Walls and No Fireplace Ideas
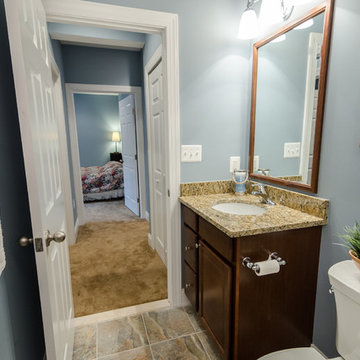
Complete basement finish with bar, TV room, game room, bedroom and bathroom.
Inspiration for a huge transitional walk-out carpeted basement remodel in DC Metro with blue walls and no fireplace
Inspiration for a huge transitional walk-out carpeted basement remodel in DC Metro with blue walls and no fireplace
2





