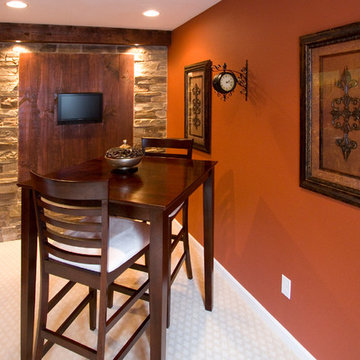Basement with Orange Walls Ideas
Refine by:
Budget
Sort by:Popular Today
1 - 20 of 31 photos
Item 1 of 3
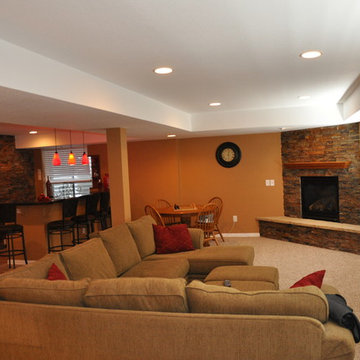
Basement - mid-sized traditional carpeted basement idea in Denver with orange walls, a standard fireplace and a stone fireplace
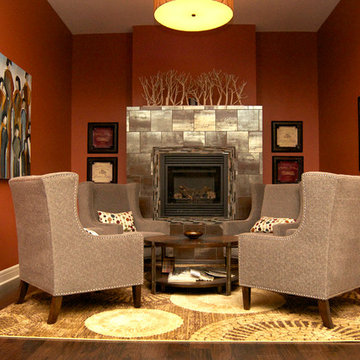
Mid-sized minimalist underground dark wood floor and brown floor basement photo in Kansas City with orange walls, a standard fireplace and a metal fireplace
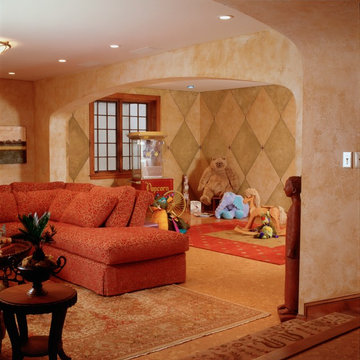
MA Peterson
www.mapeterson.com
Inspiration for a large timeless underground cork floor basement remodel in Minneapolis with a standard fireplace and orange walls
Inspiration for a large timeless underground cork floor basement remodel in Minneapolis with a standard fireplace and orange walls
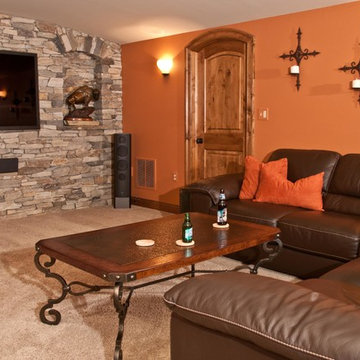
Josh Barker Photography
Basement - mediterranean look-out carpeted basement idea in Philadelphia with orange walls and no fireplace
Basement - mediterranean look-out carpeted basement idea in Philadelphia with orange walls and no fireplace
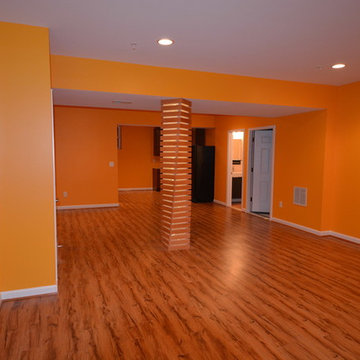
Huge transitional underground dark wood floor basement photo in DC Metro with orange walls and no fireplace
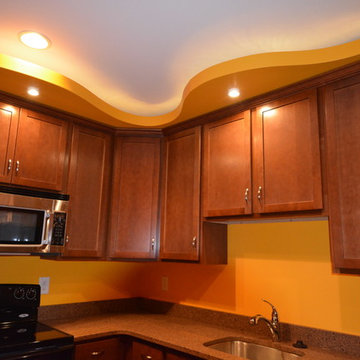
Basement - huge transitional underground dark wood floor basement idea in DC Metro with orange walls and no fireplace
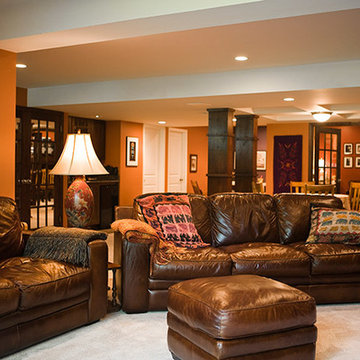
Inspiration for a mid-sized mediterranean underground carpeted and beige floor basement remodel in St Louis with orange walls
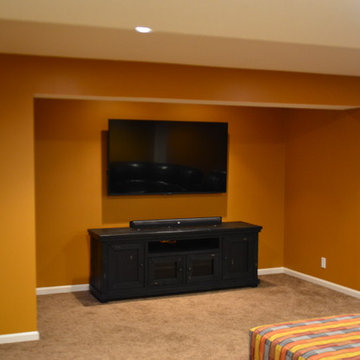
Standard basement finish. Trim matched the existing on the first floor. We matched the wrought iron from the first floor, which ended up being quite the challenge. Such a great color contrast. Found low profile can lights to fit underneath the finished HVAC space. 4" can lights on a dimmer switch make for perfect movie lighting.
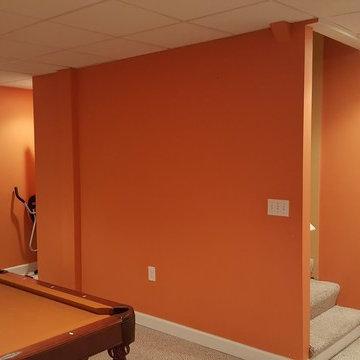
Mid-sized transitional underground carpeted and beige floor basement photo in Detroit with orange walls
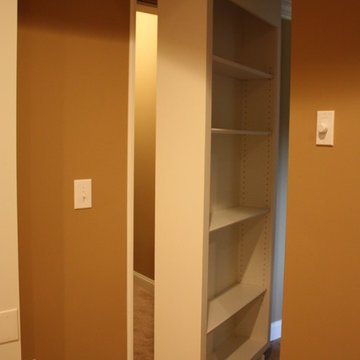
Inspiration for a large modern carpeted basement remodel in Atlanta with orange walls
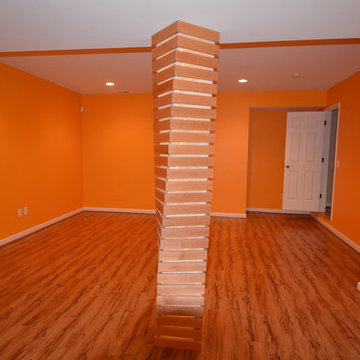
Example of a huge transitional underground dark wood floor basement design in DC Metro with orange walls and no fireplace
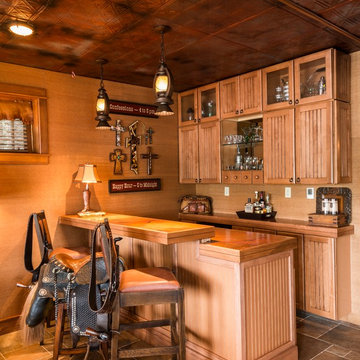
Interior designer Scott Dean's home on Sun Valley Lake
Mid-sized elegant walk-out ceramic tile basement photo in Other with orange walls and a standard fireplace
Mid-sized elegant walk-out ceramic tile basement photo in Other with orange walls and a standard fireplace
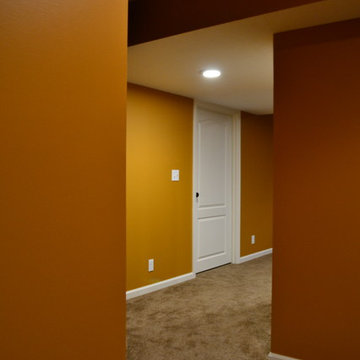
Standard basement finish. Trim matched the existing on the first floor. We matched the wrought iron from the first floor, which ended up being quite the challenge. Such a great color contrast. Found low profile can lights to fit underneath the finished HVAC space. 4" can lights on a dimmer switch make for perfect movie lighting.
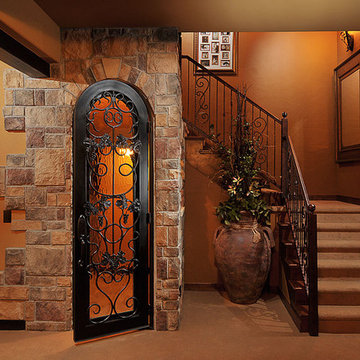
This spectacular basement has something in it for everyone. The client has a custom home and wanted the basement to complement the upstairs, yet making the basement a great playroom for all ages.
The stone work from the exterior was brought through the basement to accent the columns, wine cellar, and fireplace. An old world look was created with the stain wood beam detail, knotty alder bookcases and bench seats. The wet bar granite slab countertop was an amazing 4 inches thick with a chiseled edge. To accent the countertop, alder wainscot and travertine tiled flooring was used. Plenty of architectural details were added in the ceiling and walls to provide a very custom look.
The basement was to be not only beautiful, but functional too. A study area was designed into the plans, a specialized hobby room was built, and a gym with mirrors rounded out the plans. Ample amount of unfinished storage was left in the utility room.
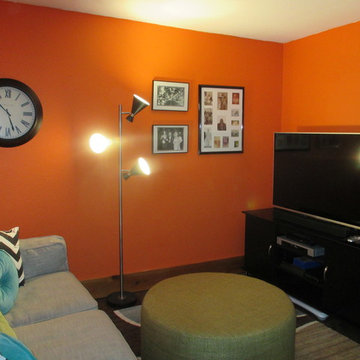
Basement - small 1960s walk-out concrete floor and brown floor basement idea in Denver with orange walls, a wood stove and a stone fireplace
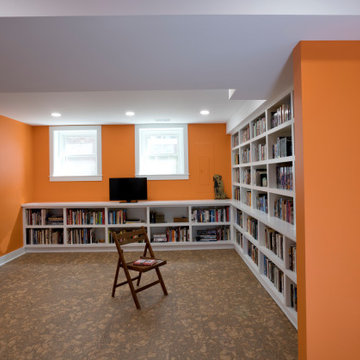
Basement - mid-sized eclectic walk-out cork floor and brown floor basement idea in DC Metro with orange walls
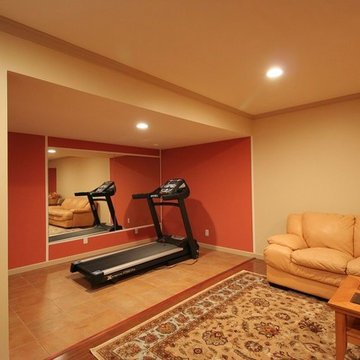
Basement - mid-sized transitional underground medium tone wood floor and brown floor basement idea in Vancouver with orange walls, a standard fireplace and a stone fireplace
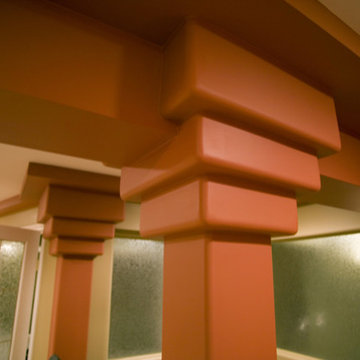
Example of a large trendy look-out light wood floor basement design in Other with orange walls
Basement with Orange Walls Ideas
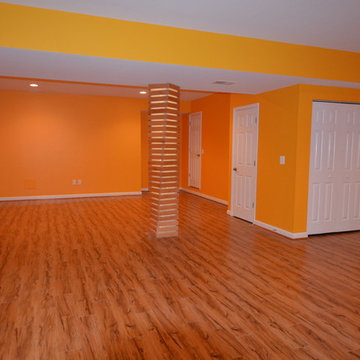
Inspiration for a huge transitional underground dark wood floor basement remodel in DC Metro with orange walls and no fireplace
1






