Basement with a Bar and White Walls Ideas
Refine by:
Budget
Sort by:Popular Today
1 - 20 of 598 photos
Item 1 of 3

Example of a large minimalist underground dark wood floor, brown floor, coffered ceiling and wainscoting basement design in Philadelphia with a bar, white walls and no fireplace
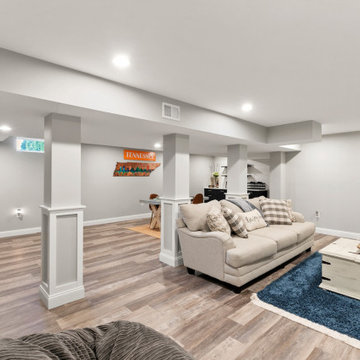
Example of a mid-sized minimalist underground medium tone wood floor and brown floor basement design in Philadelphia with a bar and white walls

Basement reno,
Basement - mid-sized country underground carpeted, gray floor, wood ceiling and wall paneling basement idea in Minneapolis with a bar and white walls
Basement - mid-sized country underground carpeted, gray floor, wood ceiling and wall paneling basement idea in Minneapolis with a bar and white walls

Example of a large minimalist look-out vinyl floor and tray ceiling basement design in Other with a bar and white walls
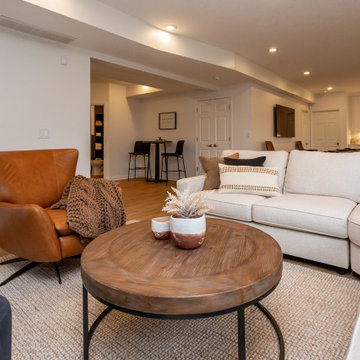
It's pure basement envy when you see this grown up remodel that transformed an entire basement from playroom to a serene space comfortable for entertaining, lounging and family activities. The remodeled basement includes zones for watching TV, playing pool, mixing drinks, gaming and table activities as well as a three-quarter bath, guest room and ample storage. Enjoy this Red House Remodel!

Lower Level of home on Lake Minnetonka
Nautical call with white shiplap and blue accents for finishes. This photo highlights the built-ins that flank the fireplace.
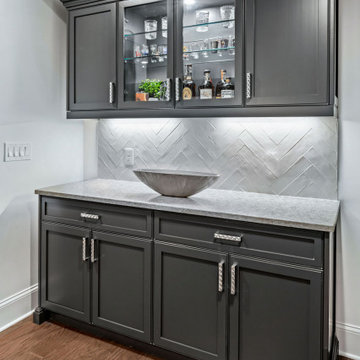
A separate beverage station/bar with charcoal gray cabinets and white and gray quartz countertops offers a harmonious continuation of the kitchen design and provides additional space for prep and storage.
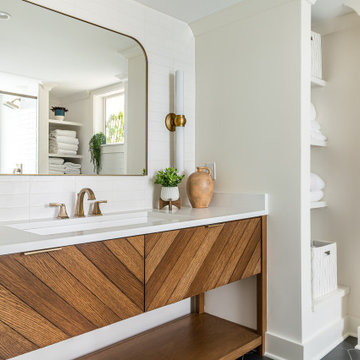
Our clients wanted to expand their living space down into their unfinished basement. While the space would serve as a family rec room most of the time, they also wanted it to transform into an apartment for their parents during extended visits. The project needed to incorporate a full bathroom and laundry.One of the standout features in the space is a Murphy bed with custom doors. We repeated this motif on the custom vanity in the bathroom. Because the rec room can double as a bedroom, we had the space to put in a generous-size full bathroom. The full bathroom has a spacious walk-in shower and two large niches for storing towels and other linens.
Our clients now have a beautiful basement space that expanded the size of their living space significantly. It also gives their loved ones a beautiful private suite to enjoy when they come to visit, inspiring more frequent visits!
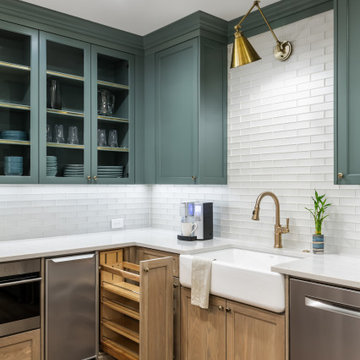
Although this basement was partially finished, it did not function well. Our clients wanted a comfortable space for movie nights and family visits.
Basement - large transitional walk-out vinyl floor and beige floor basement idea in Atlanta with a bar and white walls
Basement - large transitional walk-out vinyl floor and beige floor basement idea in Atlanta with a bar and white walls
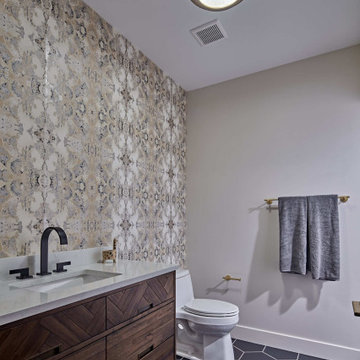
Luxury finished basement with full kitchen and bar, clack GE cafe appliances with rose gold hardware, home theater, home gym, bathroom with sauna, lounge with fireplace and theater, dining area, and wine cellar.
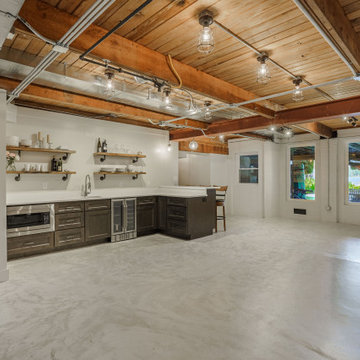
Call it what you want: a man cave, kid corner, or a party room, a basement is always a space in a home where the imagination can take liberties. Phase One accentuated the clients' wishes for an industrial lower level complete with sealed flooring, a full kitchen and bathroom and plenty of open area to let loose.
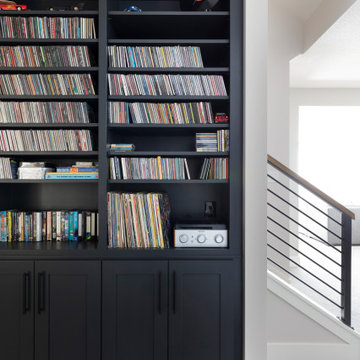
With an athletic court (disco ball included!), billiards game space, and a mini kitchen/bar overlooking the media lounge area -- this lower level is sure to be the coolest hangout spot on the block! The kids are set for sleepovers in this lower level–it provides ample space to run around, and extra bedrooms to crash after the fun!

This lower-level entertainment area and spare bedroom is the perfect flex space for game nights, family gatherings, and hosting overnight guests. We furnished the space in a soft palette of light blues and cream-colored neutrals. This palette feels cohesive with the other rooms in the home and helps the area feel bright, with or without great natural lighting.
For functionality, we also offered two seating options, this 2-3 person sofa and a comfortable upholstered chair that can be easily moved to face the TV or cozy up to the ottoman when you break out the board games.
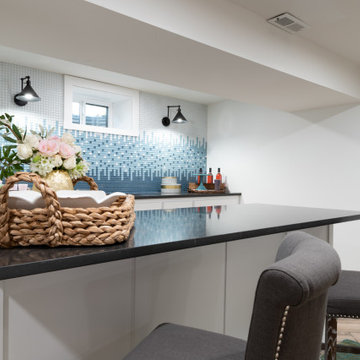
Look-out medium tone wood floor and brown floor basement photo in Kansas City with a bar, white walls and no fireplace
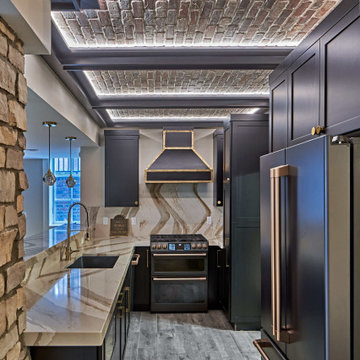
Luxury finished basement with full kitchen and bar, clack GE cafe appliances with rose gold hardware, home theater, home gym, bathroom with sauna, lounge with fireplace and theater, dining area, and wine cellar.
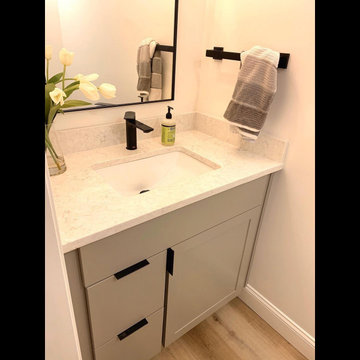
Basement finishing project - luxury vinyl plank flooring - wet bar - powder room - floating shelves - recessed entertainment area for 83" flatscreen.
Basement - mid-sized transitional vinyl floor basement idea in Manchester with a bar and white walls
Basement - mid-sized transitional vinyl floor basement idea in Manchester with a bar and white walls
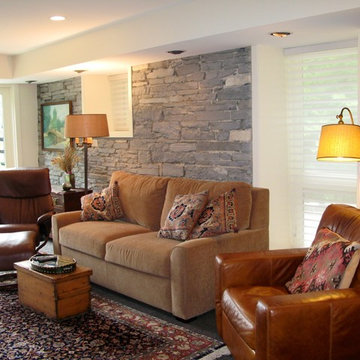
A basement remodel is now a retreat
Basement - mid-sized transitional walk-out carpeted, blue floor and tray ceiling basement idea in Other with a bar and white walls
Basement - mid-sized transitional walk-out carpeted, blue floor and tray ceiling basement idea in Other with a bar and white walls
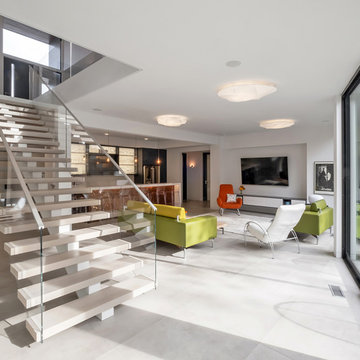
Basement - mid-sized contemporary walk-out porcelain tile and beige floor basement idea in Other with a bar and white walls
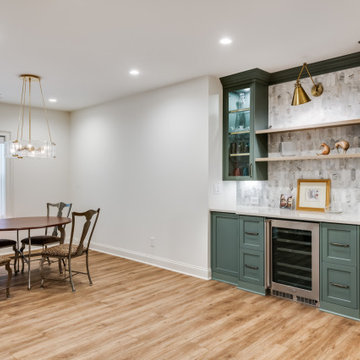
Although this basement was partially finished, it did not function well. Our clients wanted a comfortable space for movie nights and family visits.
Large transitional walk-out vinyl floor and beige floor basement photo in Atlanta with a bar and white walls
Large transitional walk-out vinyl floor and beige floor basement photo in Atlanta with a bar and white walls
Basement with a Bar and White Walls Ideas

Lower Level of home on Lake Minnetonka
Nautical call with white shiplap and blue accents for finishes. This photo highlights the built-ins that flank the fireplace.
1





