Basement with White Walls and a Brick Fireplace Ideas
Refine by:
Budget
Sort by:Popular Today
1 - 20 of 216 photos
Item 1 of 3

An open plan living space was created by taking down partition walls running between the posts. An egress window brings plenty of daylight into the space. Photo -

Rafael Soldi
Basement - mid-sized 1950s walk-out concrete floor basement idea in Seattle with white walls, a standard fireplace and a brick fireplace
Basement - mid-sized 1950s walk-out concrete floor basement idea in Seattle with white walls, a standard fireplace and a brick fireplace
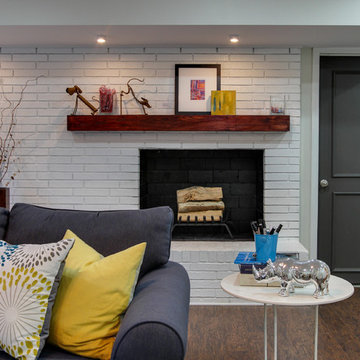
Tad Davis Photography
Inspiration for a mid-sized transitional walk-out dark wood floor basement remodel in Raleigh with white walls and a brick fireplace
Inspiration for a mid-sized transitional walk-out dark wood floor basement remodel in Raleigh with white walls and a brick fireplace
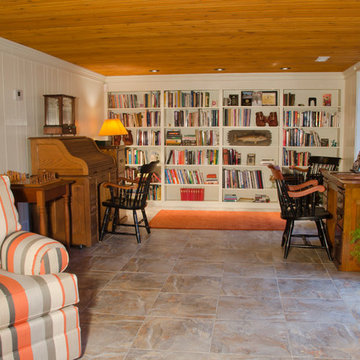
Basement - mid-sized contemporary walk-out ceramic tile basement idea in Manchester with white walls, a standard fireplace and a brick fireplace
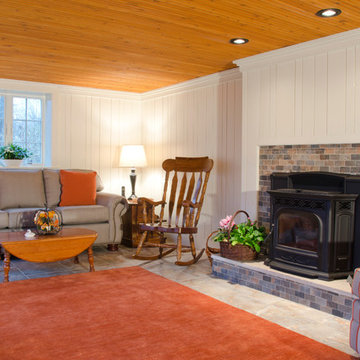
Basement - mid-sized contemporary walk-out ceramic tile basement idea in Manchester with white walls, a standard fireplace and a brick fireplace
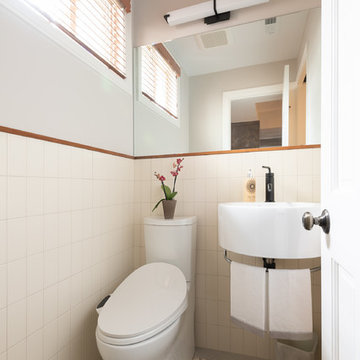
This basement was completely stripped out and renovated to a very high standard, a real getaway for the homeowner or guests. Design by Sarah Kahn at Jennifer Gilmer Kitchen & Bath, photography by Keith Miller at Keiana Photograpy, staging by Tiziana De Macceis from Keiana Photography.
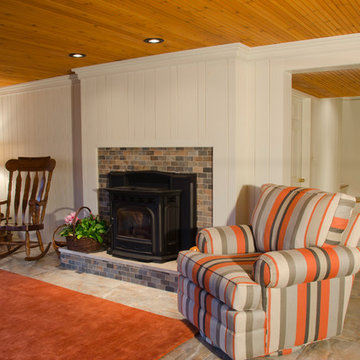
Mid-sized trendy walk-out ceramic tile basement photo in Manchester with white walls, a standard fireplace and a brick fireplace
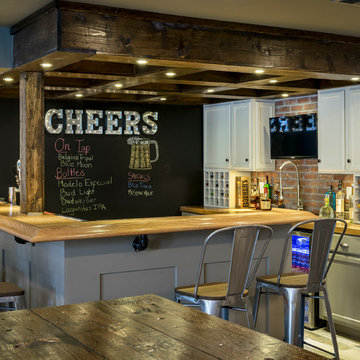
Karen Palmer Photography
Inspiration for a large cottage walk-out dark wood floor and brown floor basement remodel in St Louis with white walls, a standard fireplace and a brick fireplace
Inspiration for a large cottage walk-out dark wood floor and brown floor basement remodel in St Louis with white walls, a standard fireplace and a brick fireplace
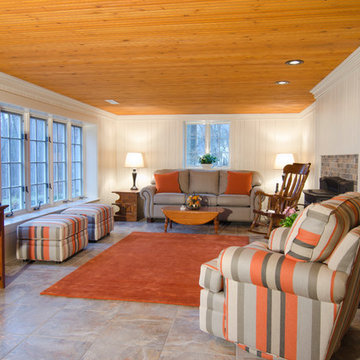
Example of a mid-sized trendy walk-out ceramic tile basement design in Manchester with white walls, a standard fireplace and a brick fireplace
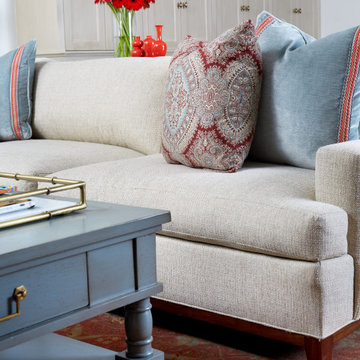
Bright and cheerful basement rec room with beige sectional, game table, built-in storage, and aqua and red accents.
Photo by Stacy Zarin Goldberg Photography
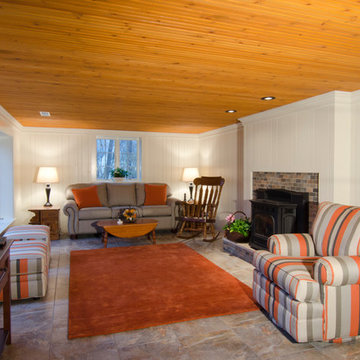
Example of a mid-sized trendy walk-out ceramic tile basement design in Manchester with white walls, a standard fireplace and a brick fireplace
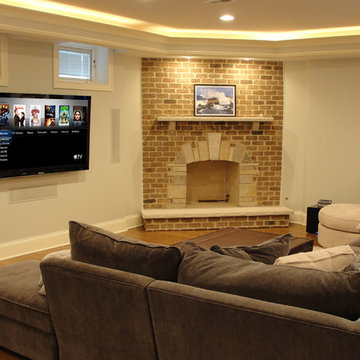
When this client was planning to finish his basement we knew it was going to be something special. The primary entertainment area required a “knock your socks off” performance of video and sound. To accomplish this, the 65” Panasonic Plasma TV was flanked by three Totem Acoustic Tribe in-wall speakers, two Totem Acoustic Mask in-ceiling surround speakers, a Velodyne Digital Drive 15” subwoofer and a Denon AVR-4311ci surround sound receiver to provide the horsepower to rev up the entertainment.
The basement design incorporated a billiards room area and exercise room. Each of these areas needed 32” TV’s and speakers so each eare could be independently operated with access to the multiple HD cable boxes, Apple TV and Blu-Ray DVD player. Since this type of HD video & audio distribution would require a matrix switching system, we expanded the matrix output capabilities to incorporate the first floor family Room entertainments system and the Master Bedroom. Now all the A/V components for the home are centralized and showcased in one location!
Not to miss a moment of the action, the client asked us to custom embedded a 19” HD TV flush in the wall just above the bathroom urinal. Now you have a full service sports bar right in your basement! Controlling the menagerie of rooms and components was simplified down to few daily use and a couple of global entertainment commands which we custom programmed into a Universal Remote MX-6000 for the basement. Additional MX-5000 remotes were used in the Basement Billiards, Exercise, family Room and Master Suite.
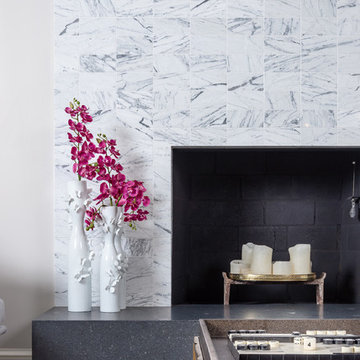
This basement was completely stripped out and renovated to a very high standard, a real getaway for the homeowner or guests. Design by Sarah Kahn at Jennifer Gilmer Kitchen & Bath, photography by Keith Miller at Keiana Photograpy, staging by Tiziana De Macceis from Keiana Photography.
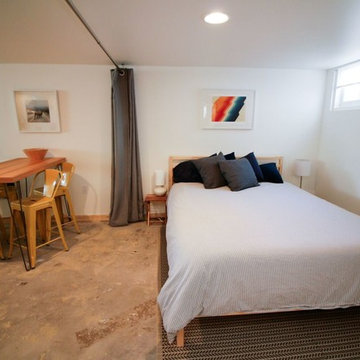
The sleeping area can be closed off with curtains hung on iron plumbing pipes suspended from the ceiling. Photo -
Small trendy look-out concrete floor and gray floor basement photo in Portland with white walls, a standard fireplace and a brick fireplace
Small trendy look-out concrete floor and gray floor basement photo in Portland with white walls, a standard fireplace and a brick fireplace
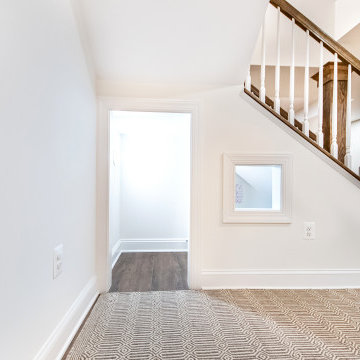
Small kids space under the stairs. Great place to hide
Basement - small transitional walk-out vinyl floor and brown floor basement idea in DC Metro with white walls, a standard fireplace and a brick fireplace
Basement - small transitional walk-out vinyl floor and brown floor basement idea in DC Metro with white walls, a standard fireplace and a brick fireplace

| Living Room| There was a non functional fireplace that was smack dab in the middle of the room and ran all the way up throughout the house (3 stories). Instead of demolishing and spending a ton of money and disruption we decided to keep the interesting quirk and making it a focal point of the space.
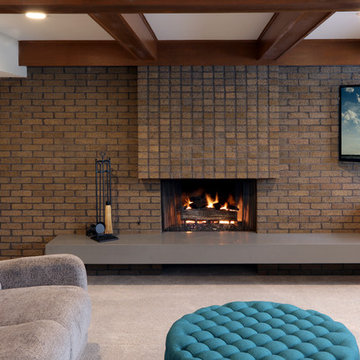
Full basement remodel. Remove (2) load bearing walls to open up entire space. Create new wall to enclose laundry room. Create dry bar near entry. New floating hearth at fireplace and entertainment cabinet with mesh inserts. Create storage bench with soft close lids for toys an bins. Create mirror corner with ballet barre. Create reading nook with book storage above and finished storage underneath and peek-throughs. Finish off and create hallway to back bedroom through utility room.
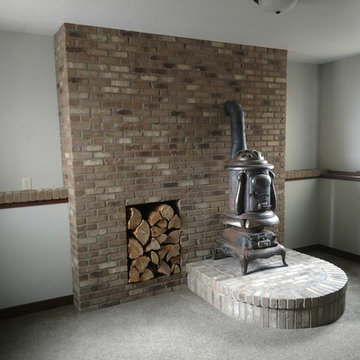
Inspiration for a mid-sized craftsman look-out carpeted and gray floor basement remodel in Other with white walls, a wood stove and a brick fireplace
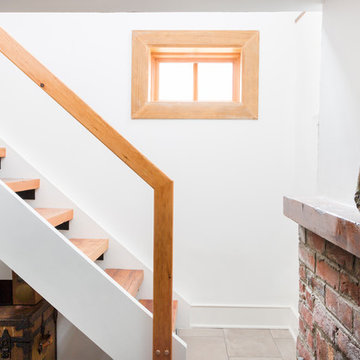
Courtney Apple
Small eclectic look-out porcelain tile and gray floor basement photo in Philadelphia with white walls, a standard fireplace and a brick fireplace
Small eclectic look-out porcelain tile and gray floor basement photo in Philadelphia with white walls, a standard fireplace and a brick fireplace
Basement with White Walls and a Brick Fireplace Ideas
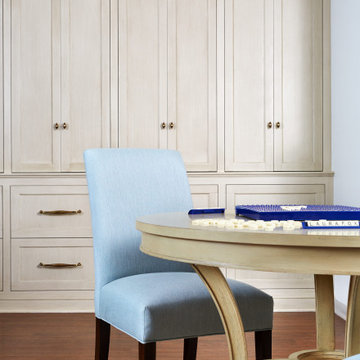
Bright and cheerful basement rec room with beige sectional, game table, built-in storage, and aqua and red accents.
Photo by Stacy Zarin Goldberg Photography
1





