All Ceiling Designs Bath Ideas
Refine by:
Budget
Sort by:Popular Today
121 - 140 of 4,454 photos
Item 1 of 3
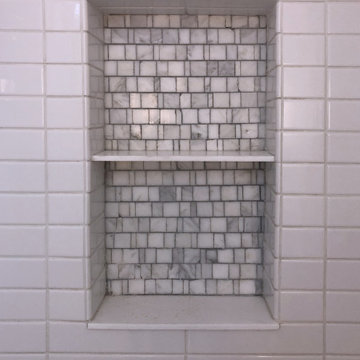
Showee Niche in Renovated Upstairs Full Bathroom for Loft Bedroom. New Ceramic Tile (for Floors/Walls and Shower), New Vanity, Marble Top, Lighting and Shower.
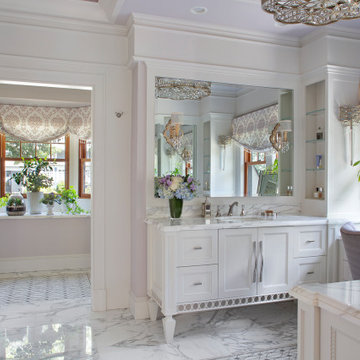
Mid-sized transitional master white tile and marble tile marble floor, white floor, double-sink, vaulted ceiling and wainscoting bathroom photo in New York with recessed-panel cabinets, white cabinets, a one-piece toilet, white walls, a drop-in sink, marble countertops, a hinged shower door, white countertops and a built-in vanity
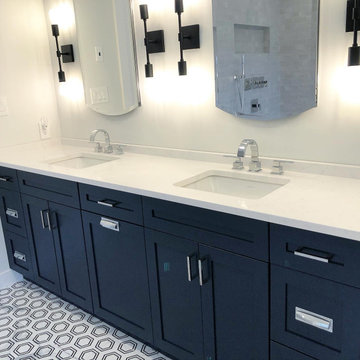
Bathroom - mid-sized transitional master beige tile and ceramic tile porcelain tile, double-sink and vaulted ceiling bathroom idea in New York with flat-panel cabinets, blue cabinets, a two-piece toilet, gray walls, an undermount sink, quartzite countertops, a hinged shower door, white countertops, a niche and a built-in vanity
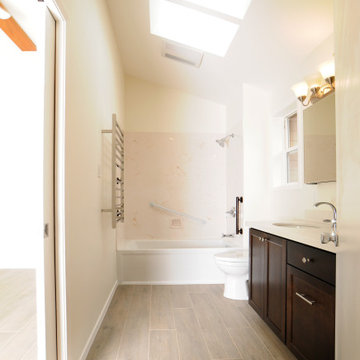
Heated plank tile floors, dark stained cabinets with garbage drawer pullout, Kohler bathtub with cultured marble surround. Double skylights. Heated towel bar. Panasonic WhisperWarm fan-heater. Pocket door.
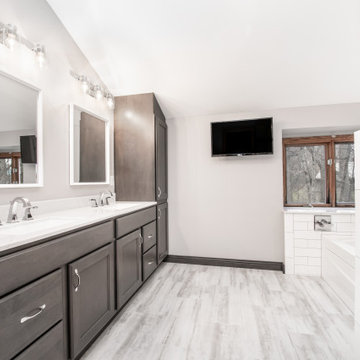
Bright and clean master bathroom boasts plenty of storage, large expansive shower stall with custom tile work, and Kohler BubbleMassage bathtub. Crisp, white subway tile through-out for a classic and clean design. What a transformative space to start and end your day in.

Inspiration for a mid-sized coastal master white tile and ceramic tile wood-look tile floor, blue floor, single-sink, vaulted ceiling and shiplap wall bathroom remodel in Boston with shaker cabinets, white cabinets, white walls, an undermount sink, white countertops, a freestanding vanity and quartz countertops
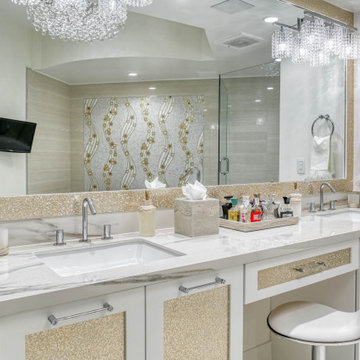
Custom cabinetry and light up quartz counter top transformed this powder room into a jewel box. Located as you enter the condo - this made a statement piece to all guests.
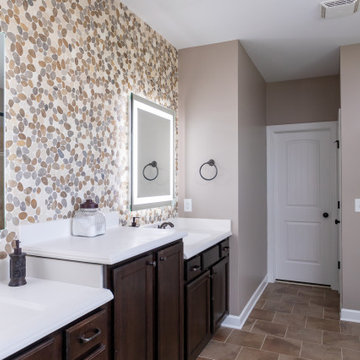
Up to the ceiling and wall to wall Flat Pebble Tile with 2 Lighted Mirrors turned this boring bath into a Modern Hotel Style On Suite. The mirrors can be dimmed and include backlight feature. The new chandelier, faucets and rain shower head add to the luxury.
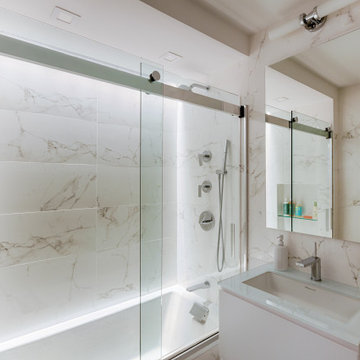
Inspiration for a mid-sized contemporary kids' white tile and porcelain tile porcelain tile, white floor, single-sink and vaulted ceiling drop-in bathtub remodel in New York with flat-panel cabinets, white cabinets, a one-piece toilet, white walls, a drop-in sink, recycled glass countertops, white countertops, a niche and a floating vanity
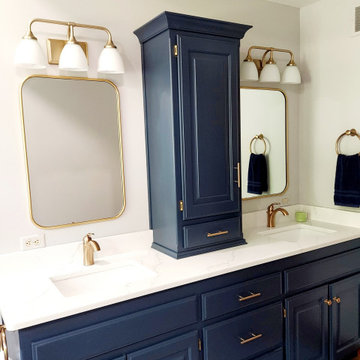
This remodel of a master suite, has brought this space back to life in a BIG way!
Without changing the footprint, we were able to create a bathroom with clean lines and contemporary elements. The white and deep blue accents compliment the warm neutral tones of the walls and flooring. The towel warmer beckons a relaxing soak or a quick shower in the updated Onyx shower surround. The existing vanity was repainted a navy blue and is accented with gold hardware. A white quartz countertop and tower cabinet complete the vanity update. Updated lighting, mirrors, and bath accessories are the finishing touches to this spa like bath. Retreat to the bedroom with new carpeting and a soothing paint color, finishes this master suite. Our customers were in awe of the transformation and could not be happier with the results!!!
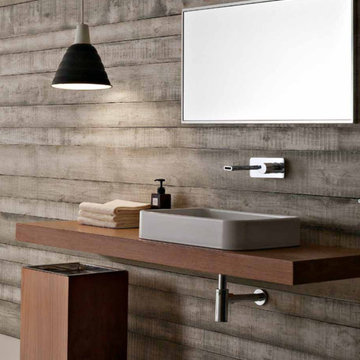
White minimalist bathroom vanity with high arc chrome faucet.
Mid-sized minimalist master white tile light wood floor, brown floor and single-sink bathroom photo in Austin with flat-panel cabinets, white cabinets, white walls, an integrated sink, solid surface countertops, white countertops, a niche and a built-in vanity
Mid-sized minimalist master white tile light wood floor, brown floor and single-sink bathroom photo in Austin with flat-panel cabinets, white cabinets, white walls, an integrated sink, solid surface countertops, white countertops, a niche and a built-in vanity

Bathroom - small transitional master white tile and ceramic tile porcelain tile, white floor, single-sink and shiplap ceiling bathroom idea in Cincinnati with flat-panel cabinets, blue cabinets, a two-piece toilet, gray walls, an integrated sink, quartz countertops, white countertops, a niche and a floating vanity
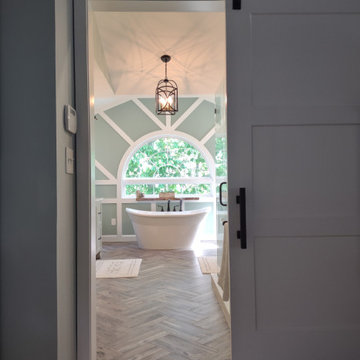
Complete update on this 'builder-grade' 1990's primary bathroom - not only to improve the look but also the functionality of this room. Such an inspiring and relaxing space now ...
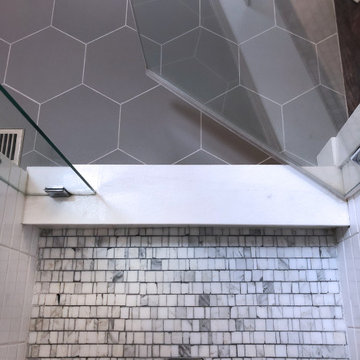
Shower And Bathroom Flooring in Renovated Upstairs Full Bathroom for Loft Bedroom. New Ceramic Tile (for Floors/Walls and Shower), New Vanity, Marble Top, Lighting and Shower.
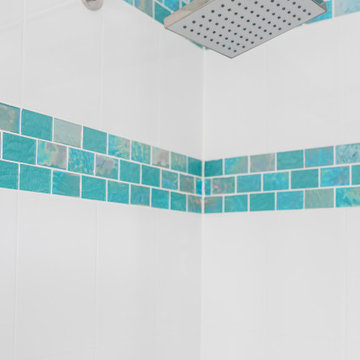
The master bathroom is bright and airy - we opted for large white field tile and added two rows of the same kitchen backsplash glass tile for a pop of color! The large rain head shower is finished in brushed silver and is so relaxing!
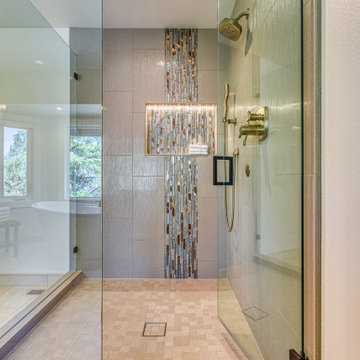
This 90's beauty had an odd layout with a built-in tub deck. It had a closed off layout and was dated with striped wallpaper, tiled countertops and gold fixtures. We removed the tub deck and installed a beautiful, aerated tub, providing a focal point when you walk in. We replaced vinyl flooring with neutral large format floor tile with a tile base. The new shower is larger than was the existing shower, set in a vertical brick set pattern with a beautiful mosaic band running through the niche. The homeowners previously purchased the vanity which is a great finish to this master bathroom.
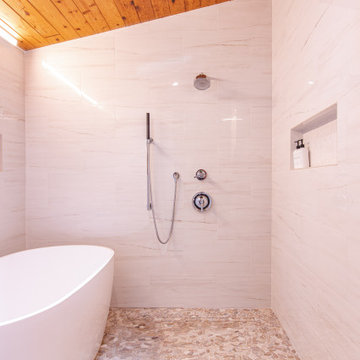
FineCraft Contractors, Inc.
Gardner Architects, LLC
Inspiration for a small 1960s master white tile and porcelain tile pebble tile floor, gray floor, double-sink and vaulted ceiling bathroom remodel in DC Metro with flat-panel cabinets, brown cabinets, a wall-mount sink, quartz countertops, white countertops and a floating vanity
Inspiration for a small 1960s master white tile and porcelain tile pebble tile floor, gray floor, double-sink and vaulted ceiling bathroom remodel in DC Metro with flat-panel cabinets, brown cabinets, a wall-mount sink, quartz countertops, white countertops and a floating vanity
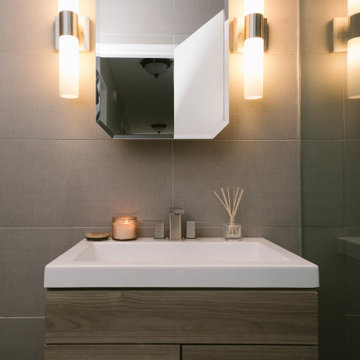
Brand new Hallway Bathroom with touches of modern rustic elements.
Example of a small transitional gray tile and porcelain tile porcelain tile, gray floor, single-sink and vaulted ceiling bathroom design in New York with flat-panel cabinets, medium tone wood cabinets, a one-piece toilet, gray walls, a console sink, quartzite countertops, white countertops and a freestanding vanity
Example of a small transitional gray tile and porcelain tile porcelain tile, gray floor, single-sink and vaulted ceiling bathroom design in New York with flat-panel cabinets, medium tone wood cabinets, a one-piece toilet, gray walls, a console sink, quartzite countertops, white countertops and a freestanding vanity
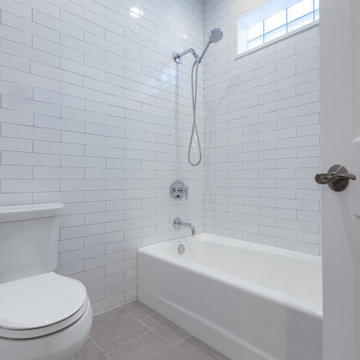
Inspiration for a mid-sized transitional kids' white tile and ceramic tile porcelain tile, gray floor, double-sink and vaulted ceiling bathroom remodel in Chicago with furniture-like cabinets, medium tone wood cabinets, beige walls, an undermount sink, quartz countertops, white countertops and a freestanding vanity
All Ceiling Designs Bath Ideas
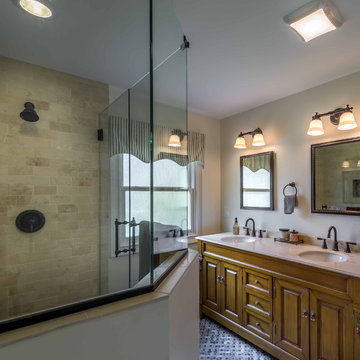
This 1960s brick ranch had several additions over the decades, but never a master bedroom., so we added an appropriately-sized suite off the back of the house, to match the style and character of previous additions.
The existing bedroom was remodeled to include new his-and-hers closets on one side, and the master bath on the other. The addition itself allowed for cathedral ceilings in the new bedroom area, with plenty of windows overlooking their beautiful back yard. The bath includes a large glass-enclosed shower, semi-private toilet area and a double sink vanity.
Project photography by Kmiecik Imagery.
7







