Bath Ideas
Refine by:
Budget
Sort by:Popular Today
1 - 20 of 185 photos
Item 1 of 3
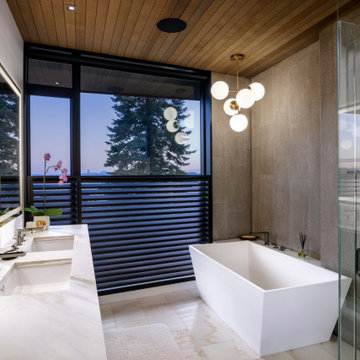
Master bath enjoys lake views, with louvers for privacy.
Mid-sized minimalist porcelain tile porcelain tile, double-sink and wood ceiling bathroom photo in Seattle with an undermount sink, quartz countertops, a hinged shower door and a floating vanity
Mid-sized minimalist porcelain tile porcelain tile, double-sink and wood ceiling bathroom photo in Seattle with an undermount sink, quartz countertops, a hinged shower door and a floating vanity

Indoors, a white lithocast bathtub takes center stage in this limestone-clad master bathroom while the mountain crest gets all the glory outdoors. A two-sided fireplace integrated into the wall connects to a luxurious master bedroom.
Project Details // Straight Edge
Phoenix, Arizona
Architecture: Drewett Works
Builder: Sonora West Development
Interior design: Laura Kehoe
Landscape architecture: Sonoran Landesign
Photographer: Laura Moss
Pendant: Hinkley's Lighting Factory
https://www.drewettworks.com/straight-edge/

Mid-sized trendy master gray tile and marble tile slate floor, black floor, double-sink, wood ceiling, exposed beam, vaulted ceiling and wood wall freestanding bathtub photo in Austin with flat-panel cabinets, light wood cabinets, brown walls, a vessel sink, quartzite countertops, white countertops and a floating vanity

Lakeview primary bathroom
Inspiration for a mid-sized rustic master black tile and stone tile ceramic tile, white floor, double-sink and wood ceiling shower bench remodel in Other with flat-panel cabinets, medium tone wood cabinets, an undermount tub, an undermount sink, quartz countertops, white countertops and a built-in vanity
Inspiration for a mid-sized rustic master black tile and stone tile ceramic tile, white floor, double-sink and wood ceiling shower bench remodel in Other with flat-panel cabinets, medium tone wood cabinets, an undermount tub, an undermount sink, quartz countertops, white countertops and a built-in vanity

The Grandparents first floor suite features an accessible bathroom with double vanity and plenty of storage as well as walk/roll in shower with flexible shower fixtures to support standing or seated showers.
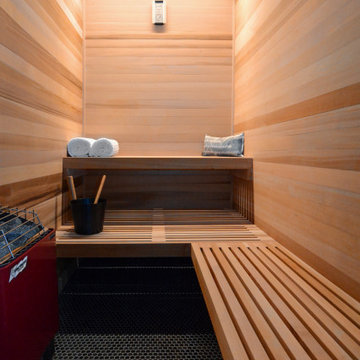
Part of this home's fantastic lower level, a private bath and sauna for guests.
Inspiration for a large contemporary ceramic tile, black floor, wood ceiling and wood wall bathroom remodel in Other with brown walls and a hinged shower door
Inspiration for a large contemporary ceramic tile, black floor, wood ceiling and wood wall bathroom remodel in Other with brown walls and a hinged shower door
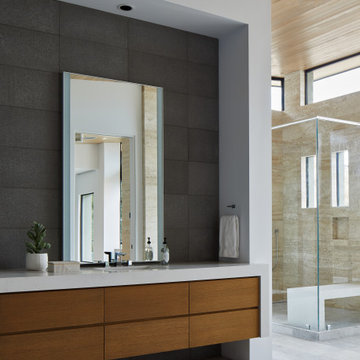
The juxtaposition of bold materials in this contemporary master bathroom is all about the play of light and dark. With its wood, glass, quartz, and limestone palette, the spalike space projects a high-end ambiance.
Project Details // Straight Edge
Phoenix, Arizona
Architecture: Drewett Works
Builder: Sonora West Development
Interior design: Laura Kehoe
Landscape architecture: Sonoran Landesign
Photographer: Laura Moss
https://www.drewettworks.com/straight-edge/
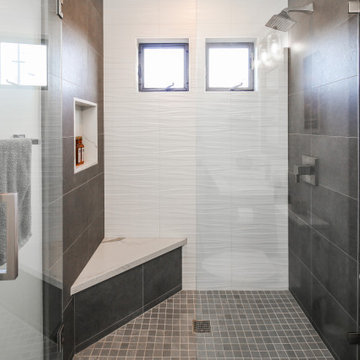
Large minimalist master gray tile and stone tile porcelain tile, white floor, double-sink and wood ceiling bathroom photo in San Diego with flat-panel cabinets, brown cabinets, white walls, a drop-in sink, quartzite countertops, white countertops and a built-in vanity
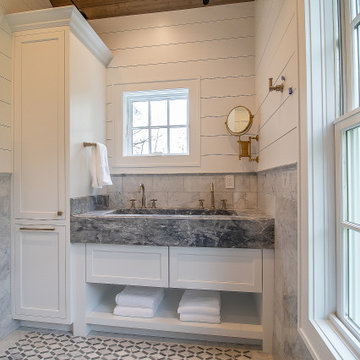
Custom bath. Wood ceiling. Round circle window.
.
.
#payneandpayne #homebuilder #custombuild #remodeledbathroom #custombathroom #ohiocustomhomes #dreamhome #nahb #buildersofinsta #beforeandafter #huntingvalley #clevelandbuilders #AtHomeCLE .
.?@paulceroky

Example of a large minimalist master gray tile and stone tile porcelain tile, white floor, double-sink and wood ceiling bathroom design in San Diego with flat-panel cabinets, brown cabinets, white walls, a drop-in sink, quartzite countertops, white countertops and a built-in vanity
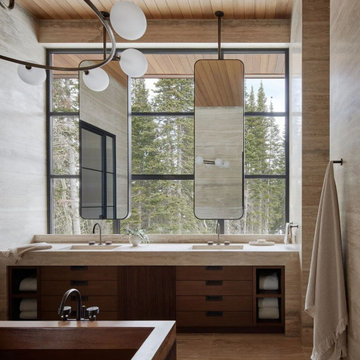
Wall-to-wall windows in the master bathroom create a serene backdrop for an intimate place to reset and recharge.
Photo credit: Kevin Scott
Custom windows, doors, and hardware designed and furnished by Thermally Broken Steel USA.
Other sources:
Sink fittings: Watermark.
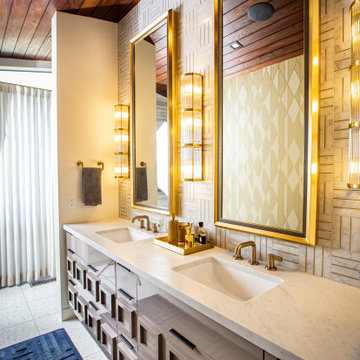
Bathroom - large contemporary master white tile and porcelain tile travertine floor, white floor, double-sink and wood ceiling bathroom idea in Salt Lake City with brown cabinets, white walls, an undermount sink, marble countertops, white countertops and a built-in vanity

Inspiration for a large 1960s master white tile and porcelain tile travertine floor, white floor, double-sink and wood ceiling bathroom remodel in Salt Lake City with brown cabinets, white walls, an undermount sink, marble countertops, white countertops and a built-in vanity
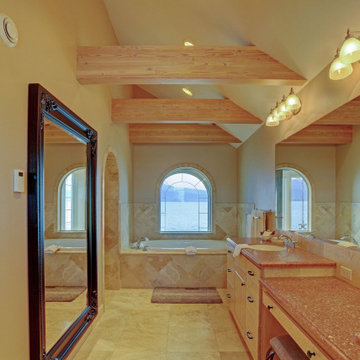
Large double sink master bath with gorgeous soaking tub and walk in marble shower. Exposed wood beams and wall to wall mirrors
Bathroom - large traditional master beige tile and marble tile marble floor, beige floor, double-sink, wood ceiling and wood wall bathroom idea in Other with flat-panel cabinets, brown cabinets, beige walls, an undermount sink, quartz countertops, multicolored countertops and a built-in vanity
Bathroom - large traditional master beige tile and marble tile marble floor, beige floor, double-sink, wood ceiling and wood wall bathroom idea in Other with flat-panel cabinets, brown cabinets, beige walls, an undermount sink, quartz countertops, multicolored countertops and a built-in vanity
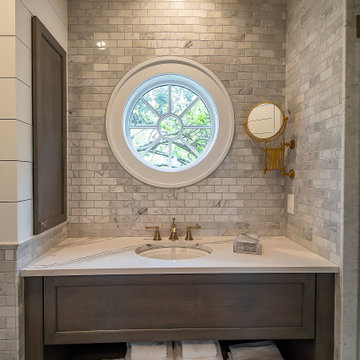
his Before & After is worth the time to view. Just gorgeous!
.
.
.
#payneandpayne #homebuilder #custombuild #remodeledbathroom #custombathroom #ohiocustomhomes #dreamhome #nahb #buildersofinsta #beforeandafter #huntingvalley #clevelandbuilders #AtHomeCLE .
.?@paulceroky
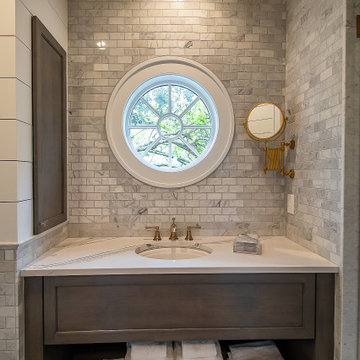
Custom bath. Wood ceiling. Round circle window.
.
.
#payneandpayne #homebuilder #custombuild #remodeledbathroom #custombathroom #ohiocustomhomes #dreamhome #nahb #buildersofinsta #beforeandafter #huntingvalley #clevelandbuilders #AtHomeCLE .
.?@paulceroky
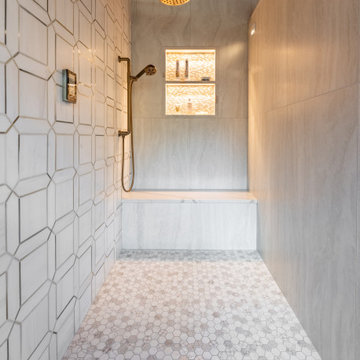
Luxurious Owners Bath with Heated Floors, extra storage, and an open and well lit shower.
Example of a large transitional master gray tile and porcelain tile porcelain tile, gray floor, wood ceiling and wallpaper bathroom design in Baltimore with shaker cabinets, medium tone wood cabinets, a two-piece toilet, gray walls, an undermount sink, quartz countertops, white countertops and a built-in vanity
Example of a large transitional master gray tile and porcelain tile porcelain tile, gray floor, wood ceiling and wallpaper bathroom design in Baltimore with shaker cabinets, medium tone wood cabinets, a two-piece toilet, gray walls, an undermount sink, quartz countertops, white countertops and a built-in vanity
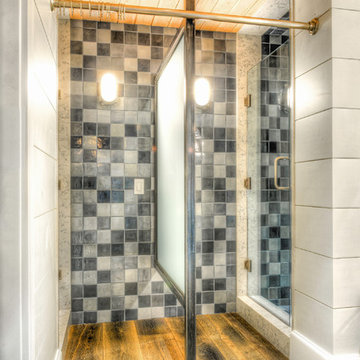
This is a shared bathroom entry way that leads to two wet rooms. It is separated by a steel privacy divider. A wet room is a bathroom that is designed to entirely get wet. They're functional, accessible and may even raise the value of the home.
Built by ULFBUILT.
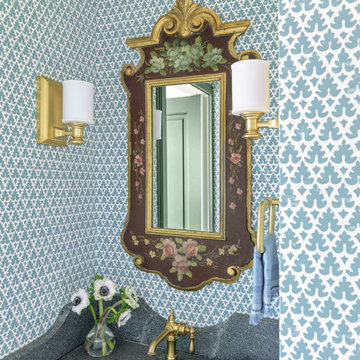
Inspiration for a small country light wood floor, wood ceiling and wallpaper powder room remodel in St Louis with shaker cabinets, green cabinets, a two-piece toilet, blue walls, an undermount sink, soapstone countertops, black countertops and a built-in vanity
Bath Ideas

Wall-to-wall windows in the master bathroom create a serene backdrop for an intimate place to reset and recharge.
Photo credit: Kevin Scott.
Custom windows, doors, and hardware designed and furnished by Thermally Broken Steel USA.
Other sources:
Sink fittings: Watermark.
1







