Bath Ideas
Refine by:
Budget
Sort by:Popular Today
1 - 20 of 994 photos
Item 1 of 3

Master Bath - Jeff Faye phtography
Inspiration for a mid-sized craftsman master white tile and ceramic tile ceramic tile and multicolored floor bathroom remodel in Tampa with furniture-like cabinets, light wood cabinets, a two-piece toilet, gray walls, a vessel sink and wood countertops
Inspiration for a mid-sized craftsman master white tile and ceramic tile ceramic tile and multicolored floor bathroom remodel in Tampa with furniture-like cabinets, light wood cabinets, a two-piece toilet, gray walls, a vessel sink and wood countertops
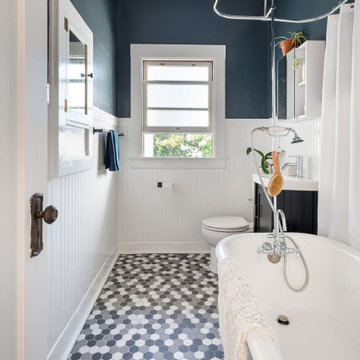
We salvaged and refinished the clawfoot tubs from the original bathrooms and added new hardware. A new hexagon tile floor harmonizes with the period-appropriate wood wainscot and a gray-blue accent wall. A dual flush toilet, medicine cabinet with exterior shelving, and espresso wood vanity work with an economy of space.

Inspiration for a mid-sized transitional master white tile and subway tile mosaic tile floor and multicolored floor bathroom remodel in New York with shaker cabinets, gray cabinets, blue walls, an undermount sink, white countertops, marble countertops and a hinged shower door

Bathroom - small eclectic white tile and subway tile cement tile floor and multicolored floor bathroom idea in Denver with a pedestal sink
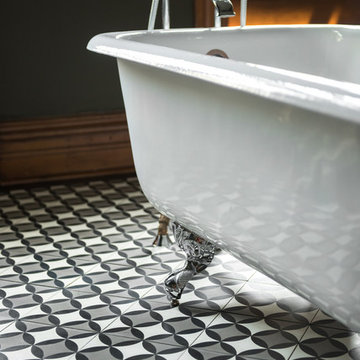
Bathroom - large transitional master green tile and ceramic tile cement tile floor and multicolored floor bathroom idea in St Louis with a one-piece toilet, green walls, a console sink, granite countertops, a hinged shower door and black countertops
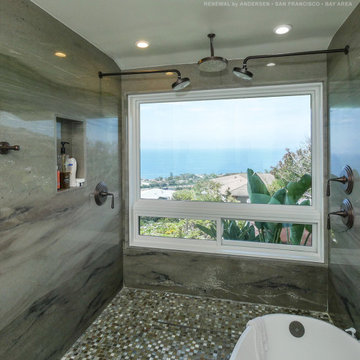
Amazing walk in shower and bathtub area with large new window combination we installed. This modern and lavish bathroom with unique tub and shower space looks awesome with this new picture window and sliding window combination we installed, with private ocean views. Find out how easy replacing your windows can be with Renewal by Andersen of San Francisco, serving the entire Bay Area.

Inspiration for a large transitional master multicolored floor and mosaic tile floor claw-foot bathtub remodel in Dallas with recessed-panel cabinets, white cabinets, gray walls, an undermount sink and marble countertops
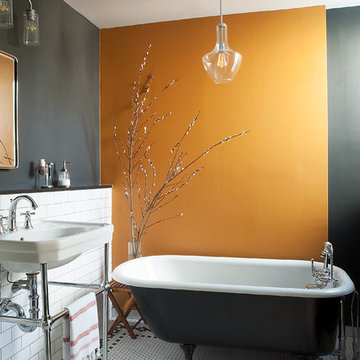
Rebecca McAlpin Photography www.rebeccamcalpin.com
Calfayan Construction www.calfayan.com
Example of a mid-sized classic master white tile and subway tile multicolored floor and mosaic tile floor claw-foot bathtub design in Philadelphia with a console sink and orange walls
Example of a mid-sized classic master white tile and subway tile multicolored floor and mosaic tile floor claw-foot bathtub design in Philadelphia with a console sink and orange walls

This classic vintage bathroom has it all. Claw-foot tub, mosaic black and white hexagon marble tile, glass shower and custom vanity.
Inspiration for a small timeless master green tile marble floor, multicolored floor, single-sink and wainscoting bathroom remodel in Los Angeles with white cabinets, a one-piece toilet, green walls, a drop-in sink, marble countertops, a hinged shower door, white countertops, a built-in vanity and recessed-panel cabinets
Inspiration for a small timeless master green tile marble floor, multicolored floor, single-sink and wainscoting bathroom remodel in Los Angeles with white cabinets, a one-piece toilet, green walls, a drop-in sink, marble countertops, a hinged shower door, white countertops, a built-in vanity and recessed-panel cabinets
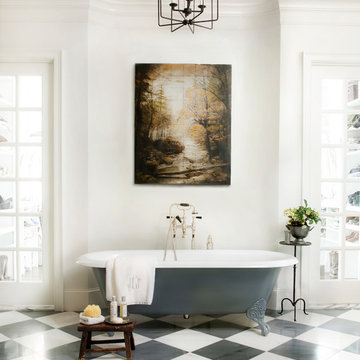
Photography by Erica George Dines
Elegant multicolored floor claw-foot bathtub photo in Atlanta with white walls
Elegant multicolored floor claw-foot bathtub photo in Atlanta with white walls
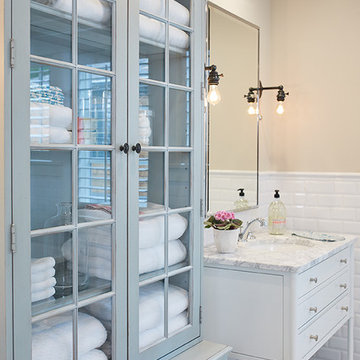
The best of the past and present meet in this distinguished design. Custom craftsmanship and distinctive detailing give this lakefront residence its vintage flavor while an open and light-filled floor plan clearly mark it as contemporary. With its interesting shingled roof lines, abundant windows with decorative brackets and welcoming porch, the exterior takes in surrounding views while the interior meets and exceeds contemporary expectations of ease and comfort. The main level features almost 3,000 square feet of open living, from the charming entry with multiple window seats and built-in benches to the central 15 by 22-foot kitchen, 22 by 18-foot living room with fireplace and adjacent dining and a relaxing, almost 300-square-foot screened-in porch. Nearby is a private sitting room and a 14 by 15-foot master bedroom with built-ins and a spa-style double-sink bath with a beautiful barrel-vaulted ceiling. The main level also includes a work room and first floor laundry, while the 2,165-square-foot second level includes three bedroom suites, a loft and a separate 966-square-foot guest quarters with private living area, kitchen and bedroom. Rounding out the offerings is the 1,960-square-foot lower level, where you can rest and recuperate in the sauna after a workout in your nearby exercise room. Also featured is a 21 by 18-family room, a 14 by 17-square-foot home theater, and an 11 by 12-foot guest bedroom suite.
Photography: Ashley Avila Photography & Fulview Builder: J. Peterson Homes Interior Design: Vision Interiors by Visbeen
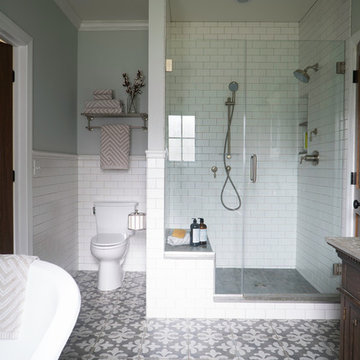
Bathroom - mid-sized farmhouse master white tile and subway tile porcelain tile and multicolored floor bathroom idea in St Louis with furniture-like cabinets, dark wood cabinets, a two-piece toilet, gray walls, an undermount sink, soapstone countertops and a hinged shower door
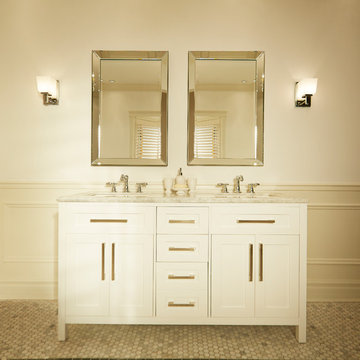
Claw-foot bathtub - large traditional master marble floor and multicolored floor claw-foot bathtub idea in Atlanta with shaker cabinets, white cabinets, a two-piece toilet, white walls, an undermount sink and marble countertops
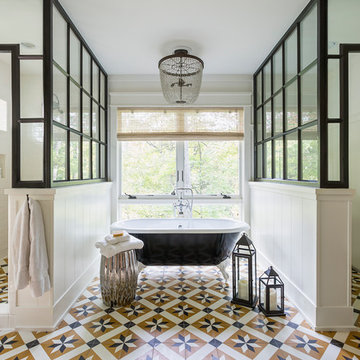
A mix of rustic and industrial elements are tied together by custom-colored Toscano cement tiles, giving this bathroom a wash of contemporary glamour. Photos by Andrea Rugg
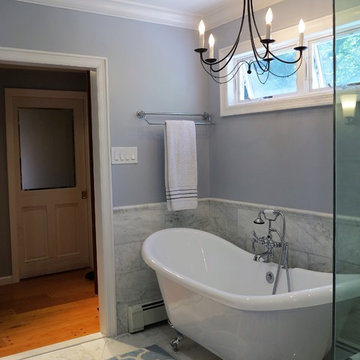
Master Bathroom renovation in rural central NJ
Example of a large cottage master multicolored tile and marble tile marble floor and multicolored floor bathroom design in New York with furniture-like cabinets, gray cabinets, a one-piece toilet, gray walls, an undermount sink, marble countertops, a hinged shower door and white countertops
Example of a large cottage master multicolored tile and marble tile marble floor and multicolored floor bathroom design in New York with furniture-like cabinets, gray cabinets, a one-piece toilet, gray walls, an undermount sink, marble countertops, a hinged shower door and white countertops
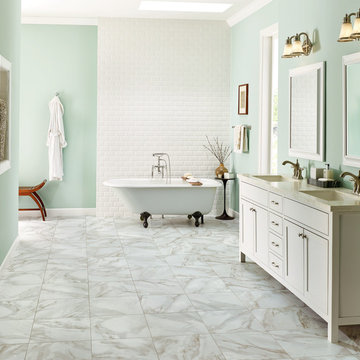
Inspiration for a mid-sized transitional master porcelain tile and multicolored floor claw-foot bathtub remodel in Little Rock with shaker cabinets, white cabinets, blue walls and an integrated sink
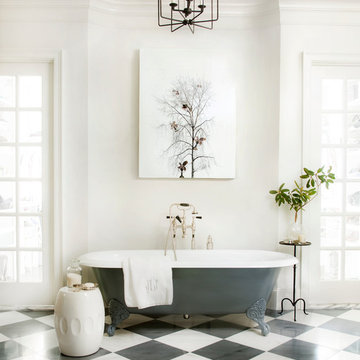
Inspiration for a transitional porcelain tile and multicolored floor claw-foot bathtub remodel in New York with beige walls
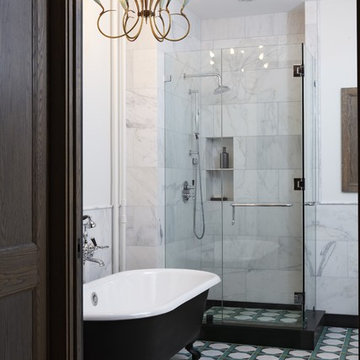
Classic claw-foot tubs with modern fixtures are a great way of tying together contemporary with traditional design. In addition, the clear glass shower walls make the most use of the modest space in the bathroom.
Designer: Sally Rigg - http://www.riggnyc.com
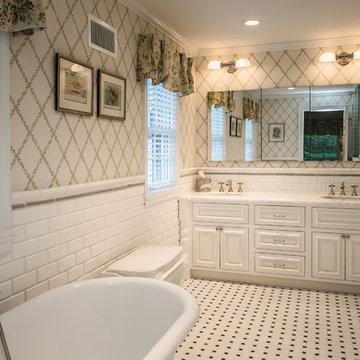
Master bathroom with walk in shower and free standing bath tub.
Inspiration for a large timeless master white tile and subway tile mosaic tile floor and multicolored floor bathroom remodel in New York with beige walls, raised-panel cabinets, white cabinets, a drop-in sink and a hinged shower door
Inspiration for a large timeless master white tile and subway tile mosaic tile floor and multicolored floor bathroom remodel in New York with beige walls, raised-panel cabinets, white cabinets, a drop-in sink and a hinged shower door
Bath Ideas
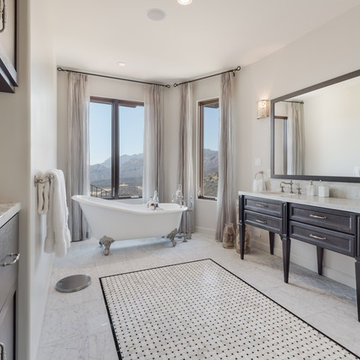
Inspiration for a large transitional master marble floor and multicolored floor claw-foot bathtub remodel in Los Angeles with shaker cabinets, dark wood cabinets, a two-piece toilet, beige walls, an undermount sink and marble countertops
1







