Bath Ideas
Sort by:Popular Today
1 - 20 of 48 photos

The Bathroom layout is open and linear. A long vanity with medicine cabinet storage above is opposite full height Walnut storage cabinets. A new wet room with plaster and marble tile walls has a shower and a custom marble soaking tub.

This new home, built for a family of 5 on a hillside in Marlboro, VT features a slab-on-grade with frost walls, a thick double stud wall with integrated service cavity, and truss roof with lots of cellulose. It incorporates an innovative compact heating, cooling, and ventilation unit and had the lowest blower door number this team had ever done. Locally sawn hemlock siding, some handmade tiles (the owners are both ceramicists), and a Vermont-made door give the home local shine.
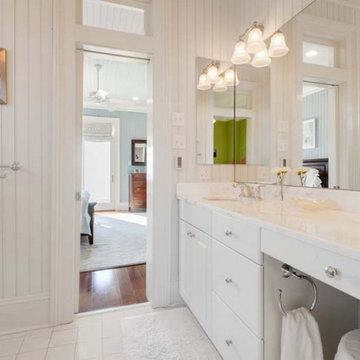
Inspiration for a mid-sized timeless white tile and subway tile porcelain tile, white floor, single-sink, wood ceiling and wood wall bathroom remodel in New Orleans with raised-panel cabinets, white cabinets, a one-piece toilet, white walls, an undermount sink, granite countertops, white countertops and a built-in vanity

This gem of a home was designed by homeowner/architect Eric Vollmer. It is nestled in a traditional neighborhood with a deep yard and views to the east and west. Strategic window placement captures light and frames views while providing privacy from the next door neighbors. The second floor maximizes the volumes created by the roofline in vaulted spaces and loft areas. Four skylights illuminate the ‘Nordic Modern’ finishes and bring daylight deep into the house and the stairwell with interior openings that frame connections between the spaces. The skylights are also operable with remote controls and blinds to control heat, light and air supply.
Unique details abound! Metal details in the railings and door jambs, a paneled door flush in a paneled wall, flared openings. Floating shelves and flush transitions. The main bathroom has a ‘wet room’ with the tub tucked under a skylight enclosed with the shower.
This is a Structural Insulated Panel home with closed cell foam insulation in the roof cavity. The on-demand water heater does double duty providing hot water as well as heat to the home via a high velocity duct and HRV system.
Architect: Eric Vollmer
Builder: Penny Lane Home Builders
Photographer: Lynn Donaldson
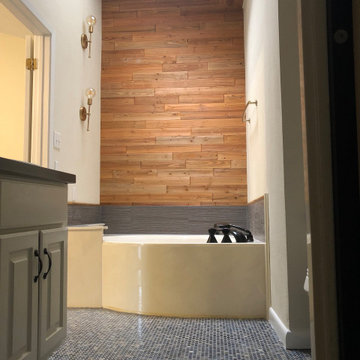
A master bathroom that brings nature in with a wood wall, wood ceilings, and a skylight over a soaking tub.
Example of a master gray tile and ceramic tile ceramic tile, blue floor, wood ceiling and wood wall alcove bathtub design in Austin with white walls and a built-in vanity
Example of a master gray tile and ceramic tile ceramic tile, blue floor, wood ceiling and wood wall alcove bathtub design in Austin with white walls and a built-in vanity
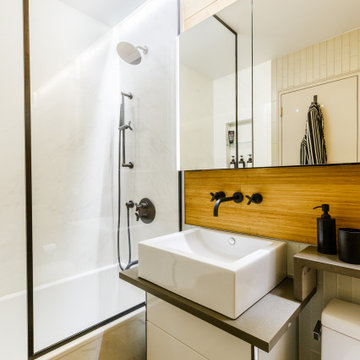
This bathroom was completely gutted and redesigned. A seamless porcelain slab tub/shower, blackened steel frame and details, floating vanity, ceiling light cove, and bamboo clad walls, give this compact bathroom a spa-like feel.
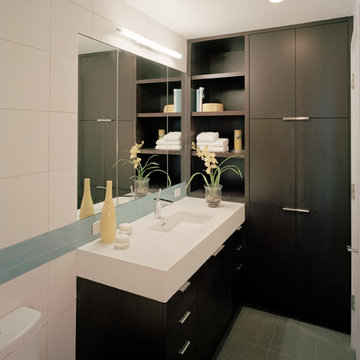
Kaplan Architects, AIA
Location: Redwood City , CA, USA
Guest bath with custom Wenge cabinets. Note the recessed medicine cabinet and glass tile border that tracks around the space.
Mark Trousdale Photography
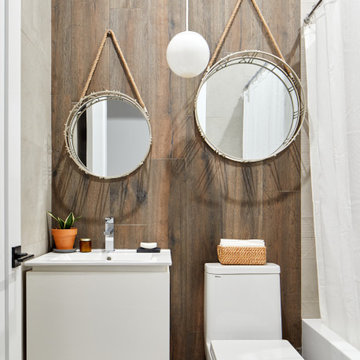
Alcove bathtub - contemporary brown tile gray floor, single-sink and wood wall alcove bathtub idea in New York with flat-panel cabinets, white cabinets, brown walls, a console sink and a floating vanity
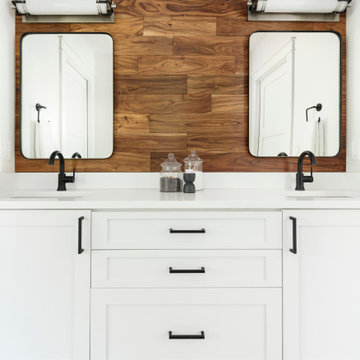
While the majority of APD designs are created to meet the specific and unique needs of the client, this whole home remodel was completed in partnership with Black Sheep Construction as a high end house flip. From space planning to cabinet design, finishes to fixtures, appliances to plumbing, cabinet finish to hardware, paint to stone, siding to roofing; Amy created a design plan within the contractor’s remodel budget focusing on the details that would be important to the future home owner. What was a single story house that had fallen out of repair became a stunning Pacific Northwest modern lodge nestled in the woods!
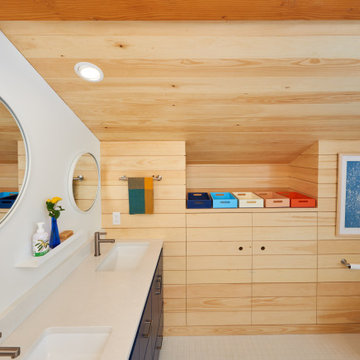
Full Bathroom with built-storage-cabinetry is designed with plenty of shelving and electrical outlets keeping clutter of this shared space out of sight.
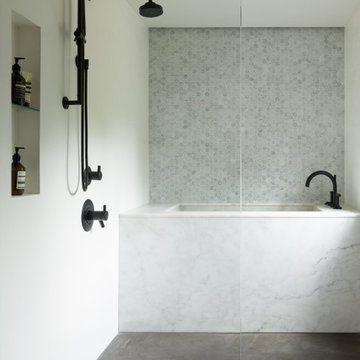
The plaster Wet Room includes a custom built marble
ofuro soaking tub.
Bathroom - large eclectic master white tile and marble tile dark wood floor, brown floor, double-sink and wood wall bathroom idea in Seattle with flat-panel cabinets, brown cabinets, a one-piece toilet, white walls, an undermount sink, marble countertops, white countertops, a niche and a floating vanity
Bathroom - large eclectic master white tile and marble tile dark wood floor, brown floor, double-sink and wood wall bathroom idea in Seattle with flat-panel cabinets, brown cabinets, a one-piece toilet, white walls, an undermount sink, marble countertops, white countertops, a niche and a floating vanity

Bathroom - large coastal master gray tile and wood-look tile vinyl floor, gray floor, single-sink, vaulted ceiling and wood wall bathroom idea in Boston with shaker cabinets, white cabinets, a one-piece toilet, white walls, an integrated sink, granite countertops, a hinged shower door, gray countertops and a built-in vanity

This gem of a home was designed by homeowner/architect Eric Vollmer. It is nestled in a traditional neighborhood with a deep yard and views to the east and west. Strategic window placement captures light and frames views while providing privacy from the next door neighbors. The second floor maximizes the volumes created by the roofline in vaulted spaces and loft areas. Four skylights illuminate the ‘Nordic Modern’ finishes and bring daylight deep into the house and the stairwell with interior openings that frame connections between the spaces. The skylights are also operable with remote controls and blinds to control heat, light and air supply.
Unique details abound! Metal details in the railings and door jambs, a paneled door flush in a paneled wall, flared openings. Floating shelves and flush transitions. The main bathroom has a ‘wet room’ with the tub tucked under a skylight enclosed with the shower.
This is a Structural Insulated Panel home with closed cell foam insulation in the roof cavity. The on-demand water heater does double duty providing hot water as well as heat to the home via a high velocity duct and HRV system.
Architect: Eric Vollmer
Builder: Penny Lane Home Builders
Photographer: Lynn Donaldson
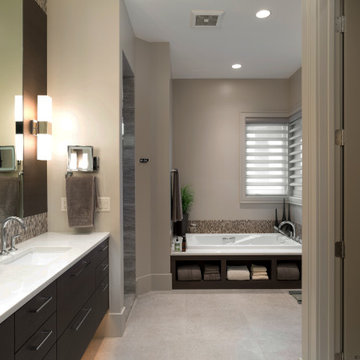
Inspiration for a large modern master multicolored tile ceramic tile, beige floor, double-sink and wood wall bathroom remodel in Salt Lake City with flat-panel cabinets, dark wood cabinets, beige walls, a drop-in sink, white countertops and a built-in vanity
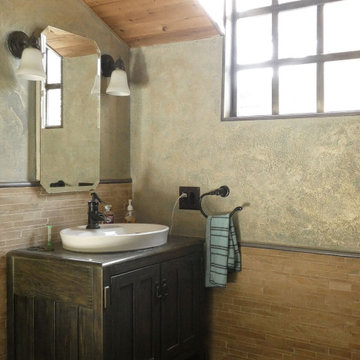
Aged Oak Vanity, Fresco painted lime plaster, limestone tile
Bathroom - mid-sized mediterranean master brown tile and limestone tile limestone floor, gray floor, single-sink, vaulted ceiling and wood wall bathroom idea in Los Angeles with furniture-like cabinets, medium tone wood cabinets, a bidet, multicolored walls, a pedestal sink, limestone countertops, gray countertops and a freestanding vanity
Bathroom - mid-sized mediterranean master brown tile and limestone tile limestone floor, gray floor, single-sink, vaulted ceiling and wood wall bathroom idea in Los Angeles with furniture-like cabinets, medium tone wood cabinets, a bidet, multicolored walls, a pedestal sink, limestone countertops, gray countertops and a freestanding vanity
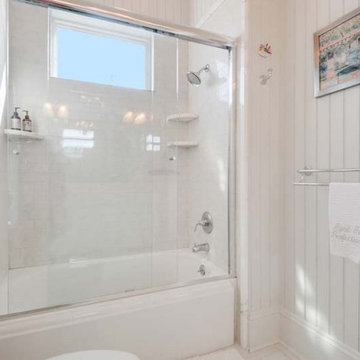
Mid-sized elegant white tile and subway tile porcelain tile, white floor, single-sink, wood ceiling and wood wall bathroom photo in New Orleans with raised-panel cabinets, white cabinets, a one-piece toilet, white walls, an undermount sink, granite countertops, white countertops and a built-in vanity
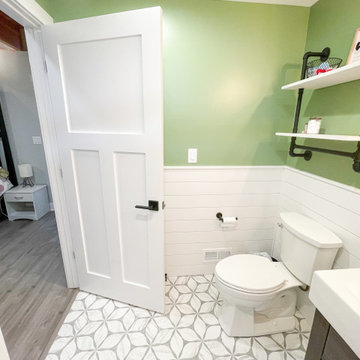
Complete guest bath remodel. White subway tiles. Custom niche. Soaking tub. Furniture style vanity. Shiplap wall treatment.
Bathroom - mid-sized craftsman kids' white tile and porcelain tile ceramic tile, beige floor, single-sink, wood ceiling and wood wall bathroom idea in Chicago with recessed-panel cabinets, medium tone wood cabinets, a two-piece toilet, green walls, an integrated sink, solid surface countertops, white countertops, a niche and a freestanding vanity
Bathroom - mid-sized craftsman kids' white tile and porcelain tile ceramic tile, beige floor, single-sink, wood ceiling and wood wall bathroom idea in Chicago with recessed-panel cabinets, medium tone wood cabinets, a two-piece toilet, green walls, an integrated sink, solid surface countertops, white countertops, a niche and a freestanding vanity
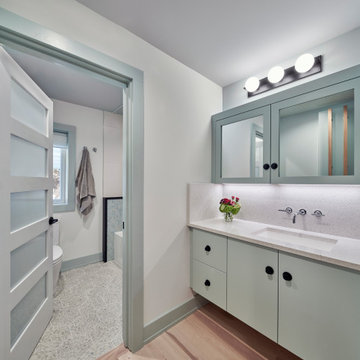
© Lassiter Photography | ReVision Design/Remodeling | ReVisionCharlotte.com
Example of a mid-sized 1960s kids' white tile and porcelain tile light wood floor, brown floor, single-sink and wood wall bathroom design in Charlotte with flat-panel cabinets, turquoise cabinets, a two-piece toilet, white walls, an undermount sink, quartz countertops, white countertops, a niche and a floating vanity
Example of a mid-sized 1960s kids' white tile and porcelain tile light wood floor, brown floor, single-sink and wood wall bathroom design in Charlotte with flat-panel cabinets, turquoise cabinets, a two-piece toilet, white walls, an undermount sink, quartz countertops, white countertops, a niche and a floating vanity
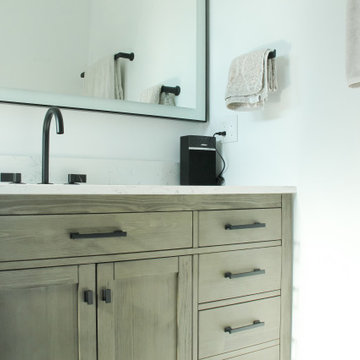
Mid-sized mid-century modern kids' green tile and porcelain tile porcelain tile, white floor, double-sink, wood ceiling and wood wall bathroom photo in Los Angeles with flat-panel cabinets, dark wood cabinets, a one-piece toilet, white walls, an undermount sink, quartz countertops, a hinged shower door, white countertops, a niche and a freestanding vanity
Bath Ideas
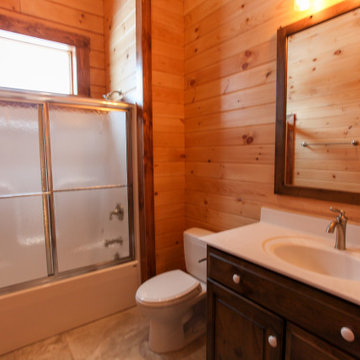
Example of a mountain style kids' single-sink, wood ceiling and wood wall bathroom design with raised-panel cabinets, medium tone wood cabinets, a two-piece toilet, an integrated sink, white countertops and a built-in vanity
1





