Bath Ideas
Refine by:
Budget
Sort by:Popular Today
1 - 20 of 832 photos
Item 1 of 3
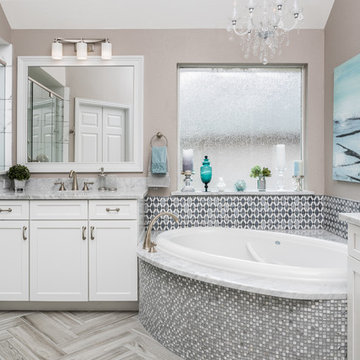
Picturesque Guest Bathroom remodel with beautiful, modern design and luxurious finishes.
Bathroom - large modern multicolored tile and mosaic tile light wood floor and gray floor bathroom idea in Dallas with recessed-panel cabinets, white cabinets, a one-piece toilet, gray walls, an undermount sink, marble countertops and a hinged shower door
Bathroom - large modern multicolored tile and mosaic tile light wood floor and gray floor bathroom idea in Dallas with recessed-panel cabinets, white cabinets, a one-piece toilet, gray walls, an undermount sink, marble countertops and a hinged shower door

The relaxed vibe of this vacation home carries through to the spa-like master bathroom to create a feeling of tranquility.
Bathroom - large coastal master beige tile and marble tile light wood floor and gray floor bathroom idea in Los Angeles with shaker cabinets, green cabinets, a bidet, beige walls, a drop-in sink, marble countertops and a hinged shower door
Bathroom - large coastal master beige tile and marble tile light wood floor and gray floor bathroom idea in Los Angeles with shaker cabinets, green cabinets, a bidet, beige walls, a drop-in sink, marble countertops and a hinged shower door

This amazing wet room earned a first place award at the 2017 Calvalcade Tour of Homes in Naperville, IL! The trackless sliding glass shower doors allow for clean lines and more space.

We loved updating this 1977 house giving our clients a more transitional kitchen, living room and powder bath. Our clients are very busy and didn’t want too many options. Our designers narrowed down their selections and gave them just enough options to choose from without being overwhelming.
In the kitchen, we replaced the cabinetry without changing the locations of the walls, doors openings or windows. All finished were replaced with beautiful cabinets, counter tops, sink, back splash and faucet hardware.
In the Master bathroom, we added all new finishes. There are two closets in the bathroom that did not change but everything else did. We.added pocket doors to the bedroom, where there were no doors before. Our clients wanted taller 36” height cabinets and a seated makeup vanity, so we were able to accommodate those requests without any problems. We added new lighting, mirrors, counter top and all new plumbing fixtures in addition to removing the soffits over the vanities and the shower, really opening up the space and giving it a new modern look. They had also been living with the cold and hot water reversed in the shower, so we also fixed that for them!
In their den, they wanted to update the dark paneling, remove the large stone from the curved fireplace wall and they wanted a new mantel. We flattened the wall, added a TV niche above fireplace and moved the cable connections, so they have exactly what they wanted. We left the wood paneling on the walls but painted them a light color to brighten up the room.
There was a small wet bar between the den and their family room. They liked the bar area but didn’t feel that they needed the sink, so we removed and capped the water lines and gave the bar an updated look by adding new counter tops and shelving. They had some previous water damage to their floors, so the wood flooring was replaced throughout the den and all connecting areas, making the transition from one room to the other completely seamless. In the end, the clients love their new space and are able to really enjoy their updated home and now plan stay there for a little longer!
Design/Remodel by Hatfield Builders & Remodelers | Photography by Versatile Imaging
Less
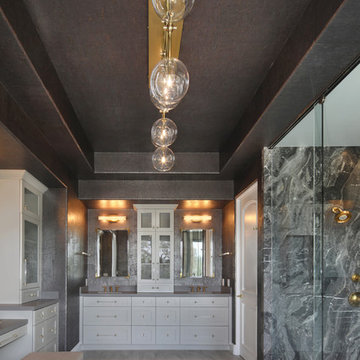
Inspiration for a mid-sized contemporary master black and white tile and marble tile light wood floor and gray floor bathroom remodel in Orange County with shaker cabinets, white cabinets, gray walls, quartz countertops and gray countertops
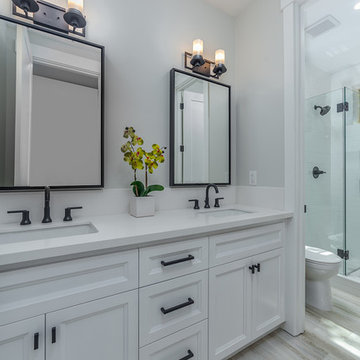
Small farmhouse 3/4 white tile and ceramic tile light wood floor and gray floor bathroom photo in Sacramento with beaded inset cabinets, white cabinets, a two-piece toilet, gray walls, an integrated sink, granite countertops, a hinged shower door and white countertops
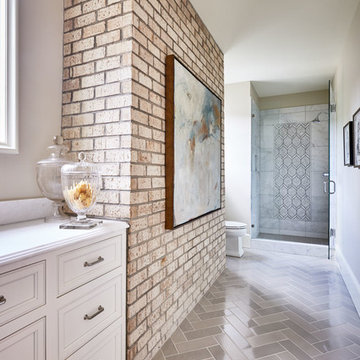
Dustin Peck Photography
Mid-sized country master black tile and subway tile light wood floor and gray floor walk-in shower photo in Charlotte with raised-panel cabinets, white cabinets, a two-piece toilet, beige walls, a drop-in sink, solid surface countertops and a hinged shower door
Mid-sized country master black tile and subway tile light wood floor and gray floor walk-in shower photo in Charlotte with raised-panel cabinets, white cabinets, a two-piece toilet, beige walls, a drop-in sink, solid surface countertops and a hinged shower door
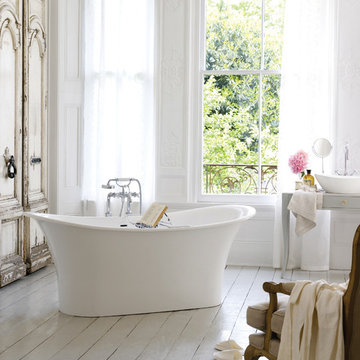
The Toulouse bathtub
Freestanding bathtub - large traditional master light wood floor and gray floor freestanding bathtub idea in San Luis Obispo with white walls and a vessel sink
Freestanding bathtub - large traditional master light wood floor and gray floor freestanding bathtub idea in San Luis Obispo with white walls and a vessel sink
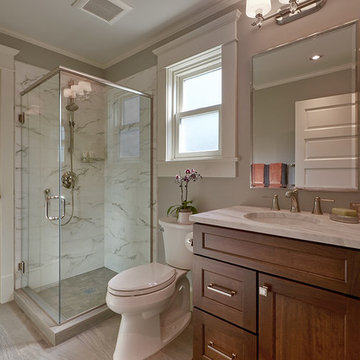
Small arts and crafts 3/4 black and white tile light wood floor and gray floor corner shower photo in Seattle with shaker cabinets, dark wood cabinets, beige walls, an undermount sink, a two-piece toilet, marble countertops and a hinged shower door
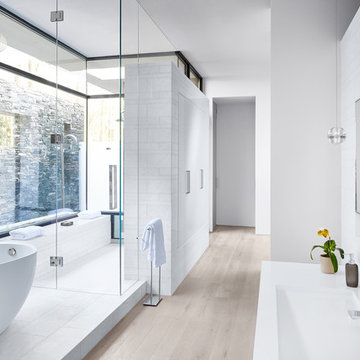
Inspiration for a large contemporary master white tile and marble tile light wood floor and gray floor bathroom remodel in Atlanta with flat-panel cabinets, medium tone wood cabinets, a two-piece toilet, white walls, an integrated sink, quartz countertops and a hinged shower door
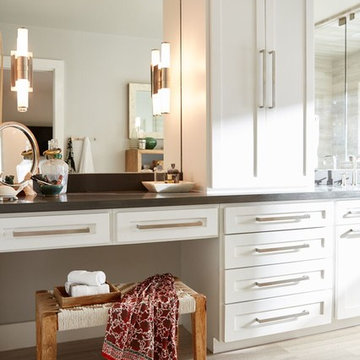
This lakeside home was completely refurbished inside and out to accommodate 16 guests in a stylish, hotel-like setting. Owned by a long-time client of Pulp, this home reflects the owner's personal style -- well-traveled and eclectic -- while also serving as a landing pad for her large family. With spa-like guest bathrooms equipped with robes and lotions, guest bedrooms with multiple beds and high-quality comforters, and a party deck with a bar/entertaining area, this is the ultimate getaway.
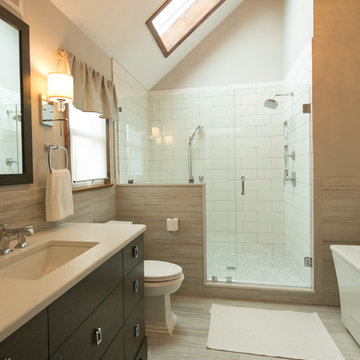
High ceilings and the glass shower door/wall creates an expansive space.
@designphilosophyllc
Doorless shower - mid-sized modern master light wood floor and gray floor doorless shower idea in New York with white walls and a hinged shower door
Doorless shower - mid-sized modern master light wood floor and gray floor doorless shower idea in New York with white walls and a hinged shower door
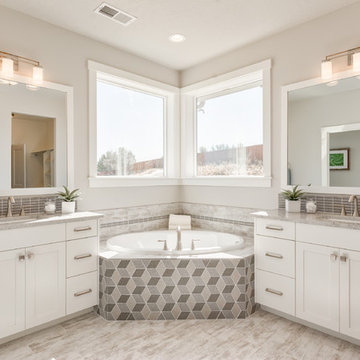
Mast Bath with lots of natural light.
Inspiration for a mid-sized transitional master gray tile and ceramic tile light wood floor and gray floor corner bathtub remodel in Boise with recessed-panel cabinets, white cabinets, a two-piece toilet, gray walls, an undermount sink, limestone countertops and gray countertops
Inspiration for a mid-sized transitional master gray tile and ceramic tile light wood floor and gray floor corner bathtub remodel in Boise with recessed-panel cabinets, white cabinets, a two-piece toilet, gray walls, an undermount sink, limestone countertops and gray countertops

Beautiful touches to add to your home’s powder room! Although small, these rooms are great for getting creative. We introduced modern vessel sinks, floating vanities, and textured wallpaper for an upscale flair to these powder rooms.
Project designed by Denver, Colorado interior designer Margarita Bravo. She serves Denver as well as surrounding areas such as Cherry Hills Village, Englewood, Greenwood Village, and Bow Mar.
For more about MARGARITA BRAVO, click here: https://www.margaritabravo.com/
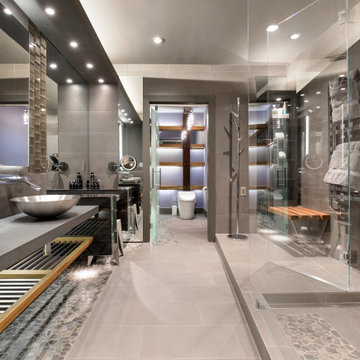
Geri Cruickshank Eaker
Inspiration for a mid-sized modern light wood floor and gray floor bathroom remodel with gray walls
Inspiration for a mid-sized modern light wood floor and gray floor bathroom remodel with gray walls
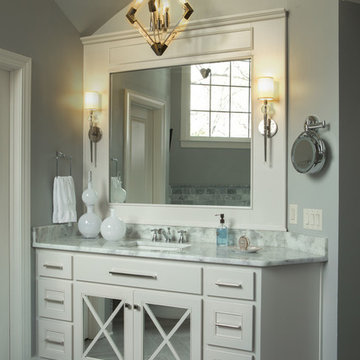
Example of a classic light wood floor and gray floor bathroom design in Other with marble countertops
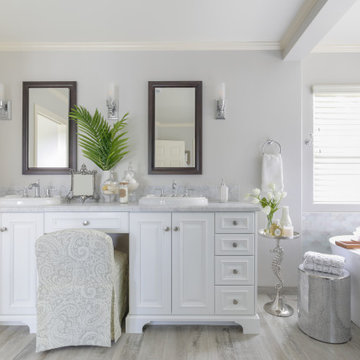
Inspiration for a timeless light wood floor, gray floor and double-sink freestanding bathtub remodel in Santa Barbara with recessed-panel cabinets, white cabinets, gray walls, a drop-in sink, gray countertops and a built-in vanity
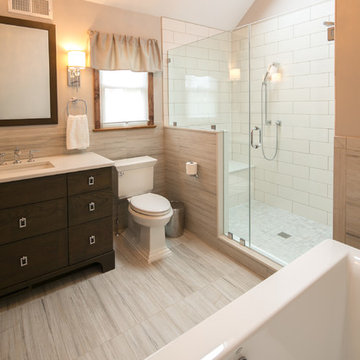
High ceilings and the glass shower door/wall creates an expansive space.
@designphilosophyllc
Example of a mid-sized minimalist master light wood floor and gray floor doorless shower design in New York with white walls and a hinged shower door
Example of a mid-sized minimalist master light wood floor and gray floor doorless shower design in New York with white walls and a hinged shower door
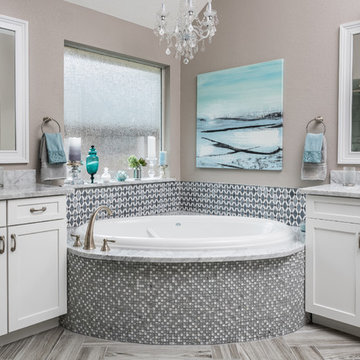
Guest Bathroom remodel on second level Belle Chasse home.
Bathroom - large modern multicolored tile and mosaic tile light wood floor and gray floor bathroom idea in Dallas with recessed-panel cabinets, white cabinets, a one-piece toilet, gray walls, an undermount sink, marble countertops and a hinged shower door
Bathroom - large modern multicolored tile and mosaic tile light wood floor and gray floor bathroom idea in Dallas with recessed-panel cabinets, white cabinets, a one-piece toilet, gray walls, an undermount sink, marble countertops and a hinged shower door
Bath Ideas

A second vanity replaced a bathtub in this Jack-and-Jill bathroom. A custom wood framed oval mirror hangs from the ceiling in front of the glass block window, creating the ideal lighting conditions to apply makeup in the daylight.
1







