Bath Ideas
Refine by:
Budget
Sort by:Popular Today
101 - 120 of 1,723 photos
Item 1 of 3
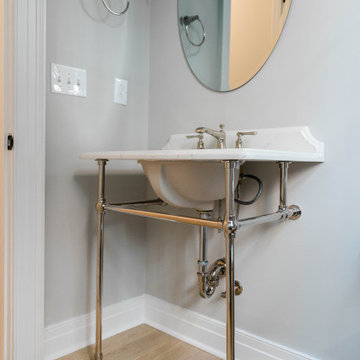
Example of a small transitional 3/4 light wood floor, beige floor and single-sink bathroom design in Other with open cabinets, an undermount sink, marble countertops, white countertops and a freestanding vanity

Designers: Susan Bowen & Revital Kaufman-Meron
Photos: LucidPic Photography - Rich Anderson
Large minimalist beige tile light wood floor, beige floor and single-sink bathroom photo in San Francisco with flat-panel cabinets, brown cabinets, a wall-mount toilet, beige walls, an undermount sink, a hinged shower door, white countertops and a floating vanity
Large minimalist beige tile light wood floor, beige floor and single-sink bathroom photo in San Francisco with flat-panel cabinets, brown cabinets, a wall-mount toilet, beige walls, an undermount sink, a hinged shower door, white countertops and a floating vanity
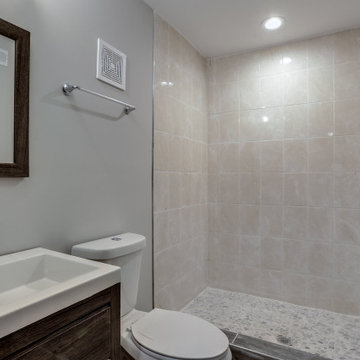
Bathroom - small traditional 3/4 beige tile and porcelain tile light wood floor and single-sink bathroom idea in Baltimore with furniture-like cabinets, dark wood cabinets, a one-piece toilet, white walls, granite countertops, white countertops and a freestanding vanity
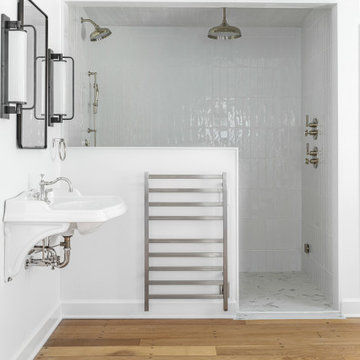
Inspiration for a transitional master light wood floor and single-sink bathroom remodel in Other with white walls and a floating vanity
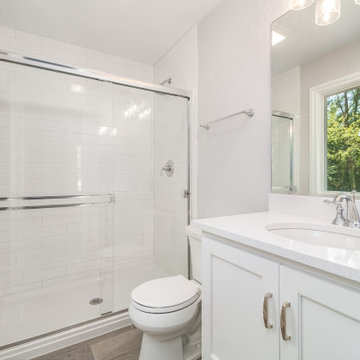
Guest/kids bathroom with a tall vanity and walk-in shower with subway tile and a glass sliding door.
Mid-sized cottage 3/4 gray tile and subway tile light wood floor, beige floor and single-sink bathroom photo in Chicago with shaker cabinets, white cabinets, a two-piece toilet, gray walls, an undermount sink, white countertops and a built-in vanity
Mid-sized cottage 3/4 gray tile and subway tile light wood floor, beige floor and single-sink bathroom photo in Chicago with shaker cabinets, white cabinets, a two-piece toilet, gray walls, an undermount sink, white countertops and a built-in vanity
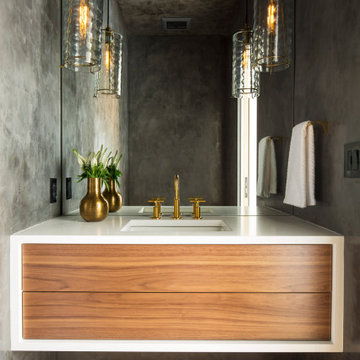
Martha O'Hara Interiors, Interior Design & Photo Styling | Streeter Homes, Builder | Troy Thies, Photography | Swan Architecture, Architect |
Please Note: All “related,” “similar,” and “sponsored” products tagged or listed by Houzz are not actual products pictured. They have not been approved by Martha O’Hara Interiors nor any of the professionals credited. For information about our work, please contact design@oharainteriors.com.
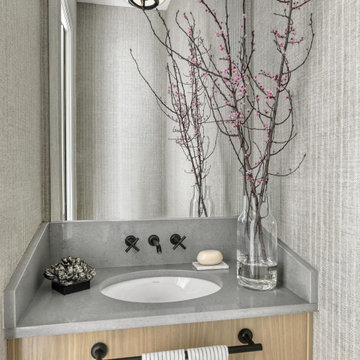
Bathroom - small modern light wood floor, single-sink and wallpaper bathroom idea in St Louis with flat-panel cabinets, light wood cabinets, an undermount sink, quartzite countertops, gray countertops and a floating vanity
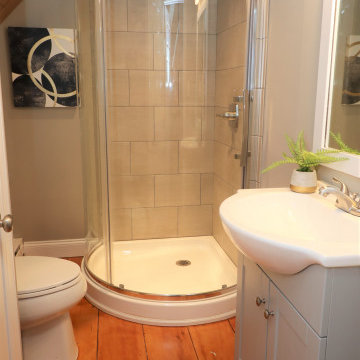
Inspiration for a small 3/4 light wood floor and single-sink bathroom remodel in Philadelphia with shaker cabinets, gray cabinets, gray walls, an integrated sink, white countertops and a freestanding vanity
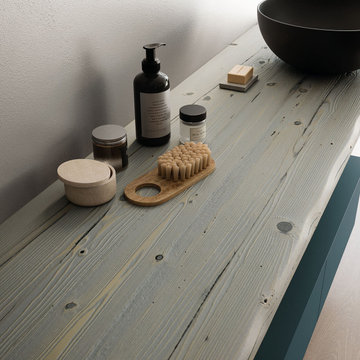
Modern green bathroom vanity with wood countertop from the Composition Collection. There are more colors and finishes available.
Inspiration for a mid-sized modern light wood floor and single-sink bathroom remodel in Miami with flat-panel cabinets, green cabinets and a vessel sink
Inspiration for a mid-sized modern light wood floor and single-sink bathroom remodel in Miami with flat-panel cabinets, green cabinets and a vessel sink
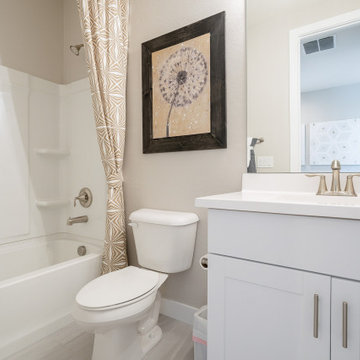
Example of a mid-sized trendy kids' white tile and porcelain tile light wood floor, beige floor and single-sink bathroom design in Phoenix with recessed-panel cabinets, white cabinets, beige walls, an integrated sink, solid surface countertops and white countertops
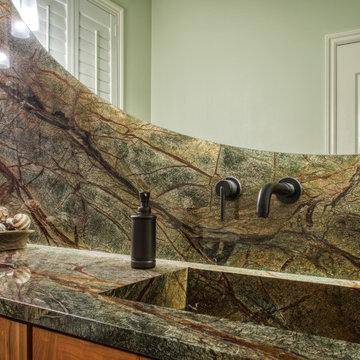
We remodeled this once plain powder bathroom into a show piece bathroom experience. The Rain Forest marble countertop with integrated sink sits on top floating Cherry cabinets in a Natural Matte finish. The marble continues up the wall to the ceiling where the large curved back lit mirror is mounted proud of marble. The wall mounted faucet allows for a stream line countertop which reduces in depth to make space for in front of the bidet toilet. Whether the bathroom is lit by the pendant lights or by the back lit mirror this bathroom will leave an impression on your guest who use it.
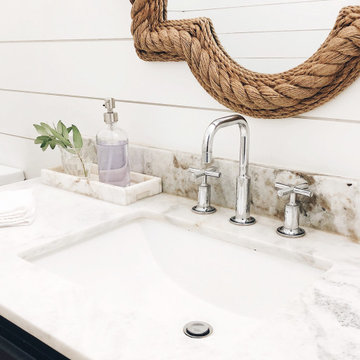
Updated guest powder bathroom with marble countertops, shiplap walls, chrome faucet and updated mirror.
Example of a small cottage 3/4 light wood floor, single-sink and wallpaper ceiling bathroom design in Sacramento with furniture-like cabinets, gray cabinets, an undermount sink, marble countertops, beige countertops and a built-in vanity
Example of a small cottage 3/4 light wood floor, single-sink and wallpaper ceiling bathroom design in Sacramento with furniture-like cabinets, gray cabinets, an undermount sink, marble countertops, beige countertops and a built-in vanity
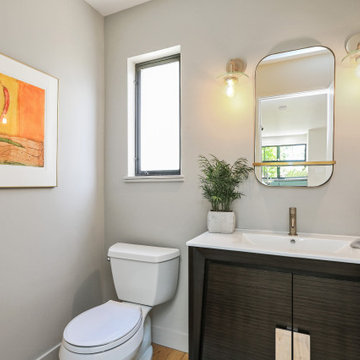
Inspiration for a small contemporary light wood floor and single-sink bathroom remodel in San Francisco with furniture-like cabinets, dark wood cabinets, a two-piece toilet, beige walls, an integrated sink, solid surface countertops, white countertops and a freestanding vanity
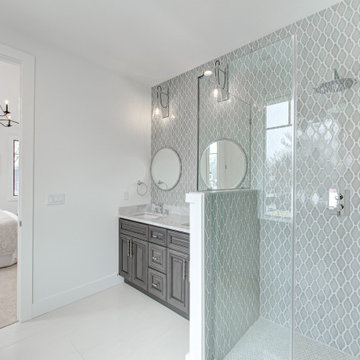
Bathroom - mid-sized transitional white tile and ceramic tile light wood floor, white floor and single-sink bathroom idea in Indianapolis with flat-panel cabinets, light wood cabinets, a one-piece toilet, gray walls, a drop-in sink, marble countertops, a hinged shower door, gray countertops and a built-in vanity
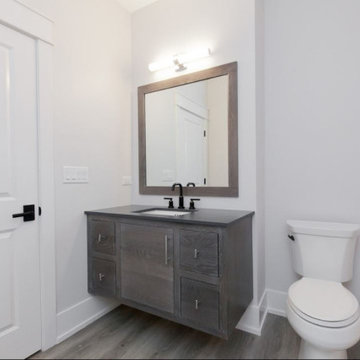
Modern Farmhouse charm in this guest bathroom.
Inspiration for a large country light wood floor, gray floor and single-sink bathroom remodel in Chicago with flat-panel cabinets, gray cabinets, a two-piece toilet, white walls, an undermount sink, quartz countertops, black countertops and a floating vanity
Inspiration for a large country light wood floor, gray floor and single-sink bathroom remodel in Chicago with flat-panel cabinets, gray cabinets, a two-piece toilet, white walls, an undermount sink, quartz countertops, black countertops and a floating vanity
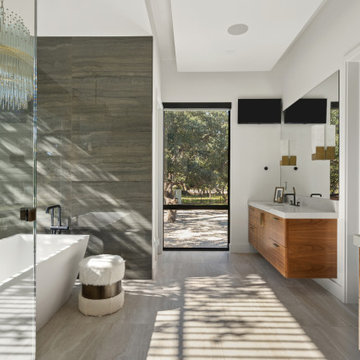
Inspiration for a contemporary light wood floor and single-sink bathroom remodel in Austin with white walls, an undermount sink, white countertops and a floating vanity
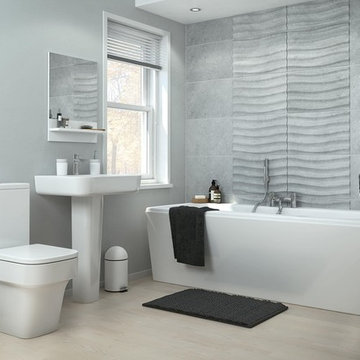
Example of a mid-sized minimalist 3/4 light wood floor, beige floor and single-sink freestanding bathtub design in Los Angeles with a one-piece toilet, gray walls and a pedestal sink
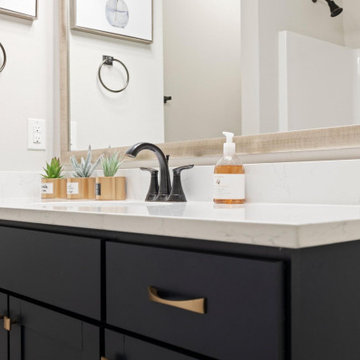
The community is carved out around beautiful, mature trees that give every homeowner a quiet and private backyard view. Most would describe this community as luxury meets location! These homes are loaded with features and within reach from great dining, shopping, Entertainment and schools. Upon completion, every home is move-in ready and include the following features at the base price: stainless steel kitchen appliances, gas fireplace, crown molding, tier 1 overlay cabinets (includes white, gray and stain options) with hardware, 3 CM granite countertops with under mount sinks throughout, framed bathroom mirrors, wood flooring in the living area, slate or travertine style tile in wet areas, LED lighting, post tension slab and fully sodded yard with a landscaping package. For a more custom look to fit your style, we offer the following upgrade options: painted exterior brick, kitchen appliance upgrade options, wood-look ceramic tile, quartz countertops and more! The community amenities include sidewalks, large common space for recreational use and a beautiful pond. Call us today to secure a homesite in the most desired community in Ascension Parish!
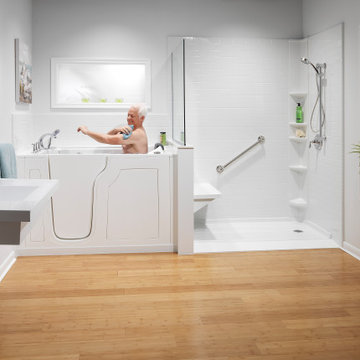
Bathroom - light wood floor and single-sink bathroom idea in Orange County with white walls and a wall-mount sink
Bath Ideas
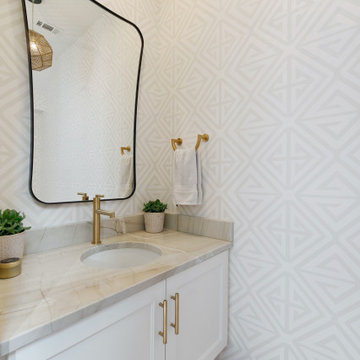
Inspiration for a large transitional 3/4 light wood floor, beige floor, single-sink and wallpaper bathroom remodel in Austin with shaker cabinets, white cabinets, a two-piece toilet, beige walls, an undermount sink, quartzite countertops, beige countertops and a floating vanity
6







