Bath Ideas
Refine by:
Budget
Sort by:Popular Today
1 - 20 of 39 photos
Item 1 of 3
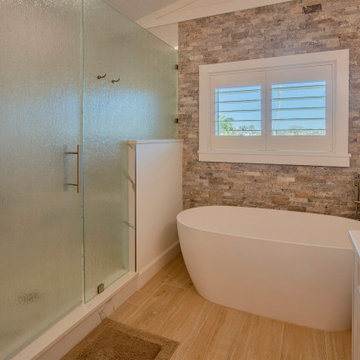
Inspiration for a multicolored tile and mosaic tile light wood floor, brown floor, single-sink and brick wall bathroom remodel in Tampa with marble countertops, white countertops, beaded inset cabinets, beige cabinets, gray walls, an undermount sink and a built-in vanity

Free standing Wetstyle bathtub against a custom millwork dividing wall. The fireplace is located adjacent to the bath area near the custom pedestal bed.
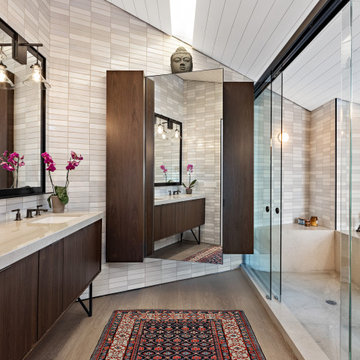
A very personal project that warranted an industrial meets Florida waterway feel. The original layout was poor and drew your eye to a weird corner in the master shower. The owner wanted a tub , bidet toilet, lots of storage and tile on all walls.
We removed the double wall vanity and added a nook for the master tub which took advantage of the waterway views. We created a strong centerline with a linear skylight and mirror door on a large wall hung linen cabinet. The toilet, tub and shower are accessed thorough sliding glass shower doors hung from a steel beam. The shower valve and head and bath products are all housed in a custom built metal tower that compliments the steel beam. The result is an incredibly handsome bath that functions beautifully!
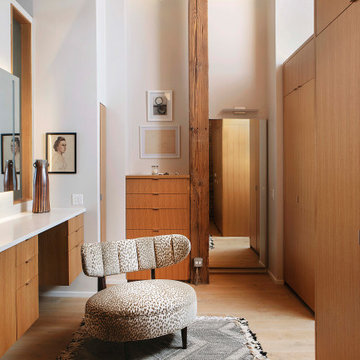
Master suite bathroom with custom white oak closet and floating vanity.
Example of a large trendy master white tile and cement tile light wood floor, beige floor, exposed beam, brick wall and single-sink freestanding bathtub design in Chicago with white walls, furniture-like cabinets, medium tone wood cabinets, a wall-mount toilet, an integrated sink, quartzite countertops, white countertops and a floating vanity
Example of a large trendy master white tile and cement tile light wood floor, beige floor, exposed beam, brick wall and single-sink freestanding bathtub design in Chicago with white walls, furniture-like cabinets, medium tone wood cabinets, a wall-mount toilet, an integrated sink, quartzite countertops, white countertops and a floating vanity
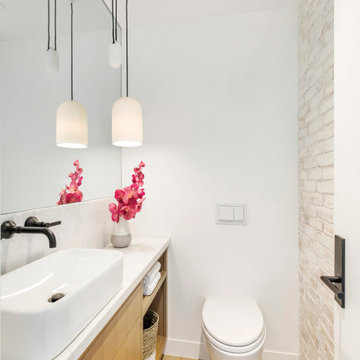
Mid-sized trendy white tile and marble tile light wood floor, brown floor and brick wall powder room photo in San Francisco with flat-panel cabinets, light wood cabinets, a wall-mount toilet, white walls, a vessel sink, marble countertops, white countertops and a built-in vanity
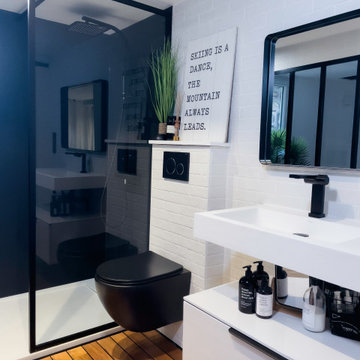
Belle salle d'eau contemporaine et agréable à vivre avec grande douche de plein pied et verrière style atelier.
Rénovation complète
Inspiration for a huge contemporary 3/4 white tile and subway tile light wood floor, brown floor, single-sink and brick wall walk-in shower remodel in Paris with a wall-mount toilet, white cabinets, white walls, a console sink, white countertops and a floating vanity
Inspiration for a huge contemporary 3/4 white tile and subway tile light wood floor, brown floor, single-sink and brick wall walk-in shower remodel in Paris with a wall-mount toilet, white cabinets, white walls, a console sink, white countertops and a floating vanity
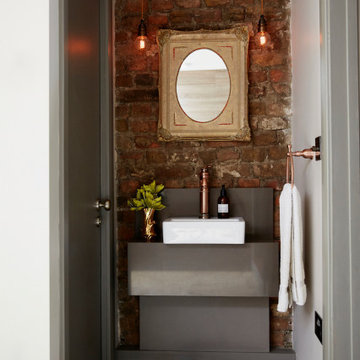
Offcuts from the kitchen worktop are put to clever use here as a bespoke basin surround. Texture and warmth are added with the exposure of original brick walls, copper tap & accessories and hanging glass pendant lights.
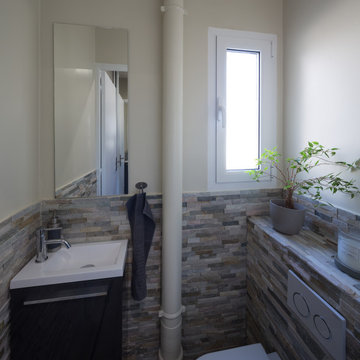
WC - Ambiance très nature pour le WC invités du RDC © Hugo Hébrard
Powder room - mid-sized contemporary beige tile and stone tile light wood floor and brick wall powder room idea in Paris with flat-panel cabinets, black cabinets, a wall-mount toilet, beige walls, a console sink, solid surface countertops, white countertops and a floating vanity
Powder room - mid-sized contemporary beige tile and stone tile light wood floor and brick wall powder room idea in Paris with flat-panel cabinets, black cabinets, a wall-mount toilet, beige walls, a console sink, solid surface countertops, white countertops and a floating vanity
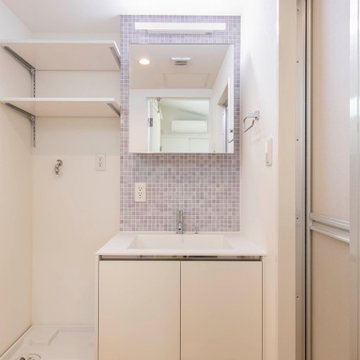
不動前の家
猫用トイレ置場のある、トイレと、モザイクタイルの洗面所です。収納たっぷり。
猫と住む、多頭飼いのお住まいです。
株式会社小木野貴光アトリエ一級建築士建築士事務所 https://www.ogino-a.com/
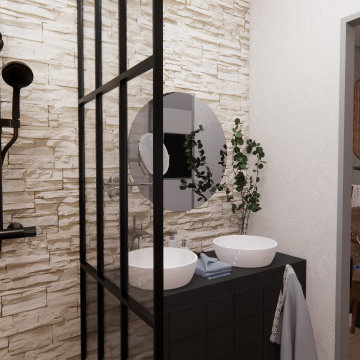
La salle de bain est assez compacte mais propose un espace suffisant pour une bonne optimisation de l'espace. Elle possède 2 lavabos pour plus de praticité.
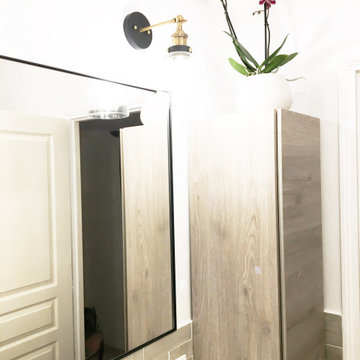
Joli choix de carrelage, salle de bain chaleureuse, élégante, reposante
Belle rénovation de salle de bain.
Revoir l'agencement et moderniser .
Harmonie de beige pour une atmosphère reposante.
Joli choix de matériaux, jolie réalisation par AJC plomberie à l'Etang la ville
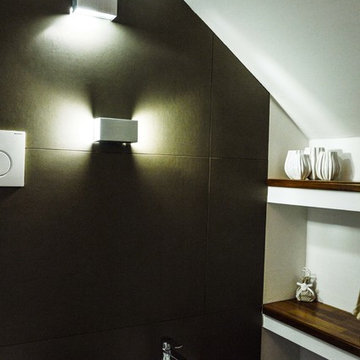
Lenoci Loredana Carmen
Minimalist brown tile and porcelain tile light wood floor, brown floor, single-sink and brick wall bathroom photo in Bari with brown cabinets, a wall-mount toilet, brown walls, a wall-mount sink, a niche and a floating vanity
Minimalist brown tile and porcelain tile light wood floor, brown floor, single-sink and brick wall bathroom photo in Bari with brown cabinets, a wall-mount toilet, brown walls, a wall-mount sink, a niche and a floating vanity
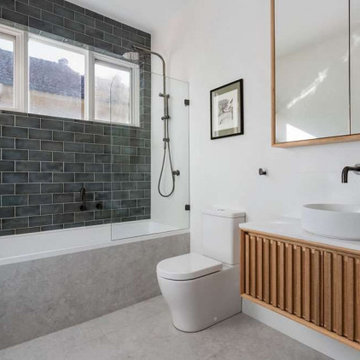
Modern Shower Over Bath, Shower Bath, Shower Bath, Modern Small Bathroom
Inspiration for a small modern master white tile light wood floor, single-sink, tray ceiling and brick wall bathroom remodel in Perth with furniture-like cabinets, a one-piece toilet, a vessel sink, quartz countertops, a hinged shower door, white countertops and a floating vanity
Inspiration for a small modern master white tile light wood floor, single-sink, tray ceiling and brick wall bathroom remodel in Perth with furniture-like cabinets, a one-piece toilet, a vessel sink, quartz countertops, a hinged shower door, white countertops and a floating vanity
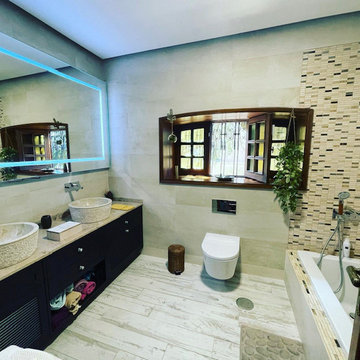
Modernisation de la salle de bain (avec baignoire). Le but est de retrouver de la luminosité, avec un style contemporain en utilisant des matériaux plus nobles.
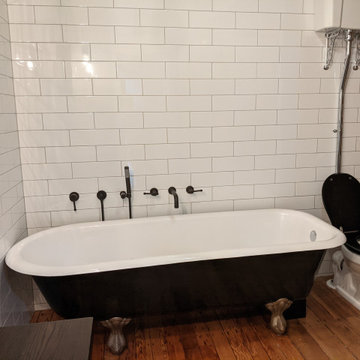
Claw foot bath in black and chrome detailing.
Mid-sized urban master brown tile light wood floor, brown floor, single-sink and brick wall claw-foot bathtub photo in Wellington with brown cabinets, a two-piece toilet, white walls, a vessel sink, wood countertops, black countertops and a built-in vanity
Mid-sized urban master brown tile light wood floor, brown floor, single-sink and brick wall claw-foot bathtub photo in Wellington with brown cabinets, a two-piece toilet, white walls, a vessel sink, wood countertops, black countertops and a built-in vanity
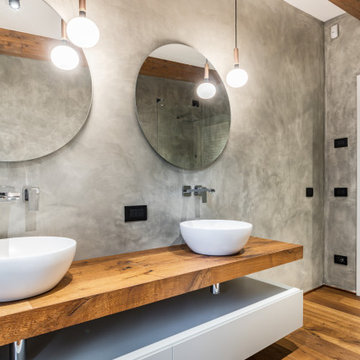
Urban light wood floor, brown floor, double-sink, exposed beam and brick wall open shower photo in Rome with white cabinets, wood countertops, brown countertops and a floating vanity
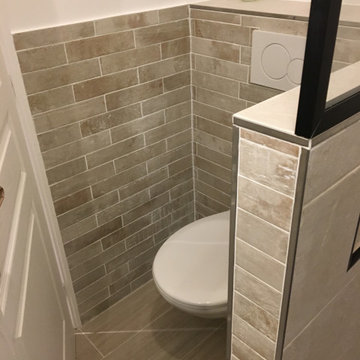
Harmonie des carrelages , cacher les WC derrière la porte
Belle rénovation de salle de bain.
Revoir l'agencement et moderniser .
Harmonie de beige pour une atmosphère reposante.
Joli choix de matériaux, jolie réalisation par AJC plomberie à l'Etang la ville
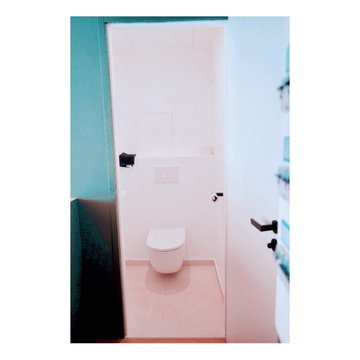
Ici le toilette qui est la seule chose qui n'a pas changé d'emplacement. Cela n'a pas empêché de le rénover entièrement.
Small light wood floor, beige floor and brick wall powder room photo in Lyon with a wall-mount toilet and white walls
Small light wood floor, beige floor and brick wall powder room photo in Lyon with a wall-mount toilet and white walls
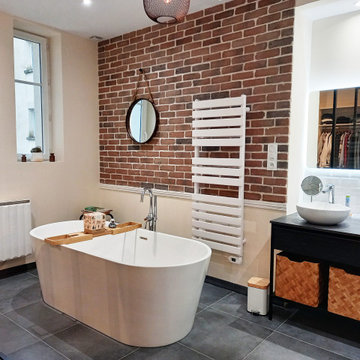
Inspiration for a large contemporary master white tile and subway tile light wood floor, black floor, double-sink and brick wall bathroom remodel in Lyon with beaded inset cabinets, beige cabinets, a wall-mount toilet, beige walls, laminate countertops, black countertops and a freestanding vanity
Bath Ideas
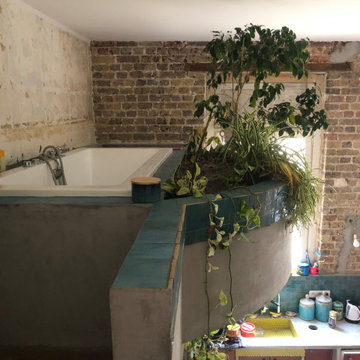
La baignoire, attenante à la chambre à coucher, prolongement en suite parentale, est cachée des autres espaces par une végétation intérieure,
Création d'une jardinière en demi cercle, sorte de jardinet suspendu, offrant le luxe d'un bain dans la jungle, en plein loft urbain.
1







