Bath Ideas
Refine by:
Budget
Sort by:Popular Today
1 - 20 of 471 photos
Item 1 of 3
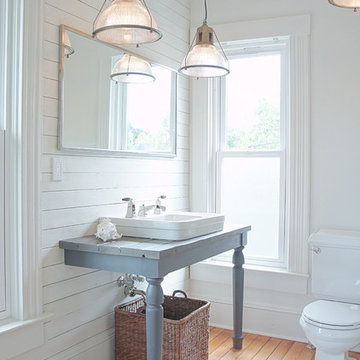
Modern Victorian farmhouse bathroom with custom vanity, shiplap walls and industrial lighting.
Complete redesign and remodel of a Victorian farmhouse in Portland, Or.
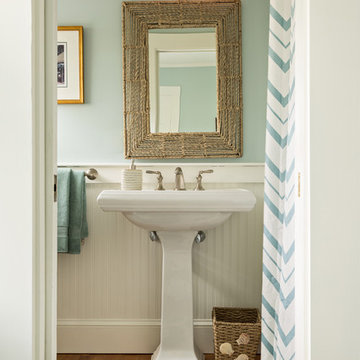
Beach style medium tone wood floor and brown floor shower curtain photo in Boston with blue walls and a pedestal sink
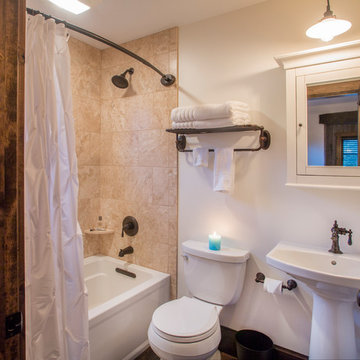
The family purchased the 1950s ranch on Mullet Lake because their daughter dreamed of being married on its shores. The home would be used for the wedding venue and then as a wedding gift to the young couple. We were originally hired in August 2014 to help with a simple renovation of the home that was to be completed well in advance of the August 2015 wedding date. However, thorough investigation revealed significant issues with the original foundation, floor framing and other critical elements of the home’s structure that made that impossible. Based on this information, the family decided to tear down and build again. So now we were tasked with designing a new home that would embody their daughter’s vision of a storybook home – a vision inspired by another one of our projects that she had toured. To capture this aesthetic, traditional cottage materials such as stone and cedar shakes are accentuated by more materials such as reclaimed barn wood siding and corrugated CORTEN steel accent roofs. Inside, interior finishes include hand-hewn timber accents that frame openings and highlight features like the entrance reading nook. Natural materials shine against white walls and simply furnished rooms. While the house has nods to vintage style throughout, the open-plan kitchen and living area allows for both contemporary living and entertaining. We were able to capture their daughter’s vision and the home was completed on time for her big day.
- Jacqueline Southby Photography
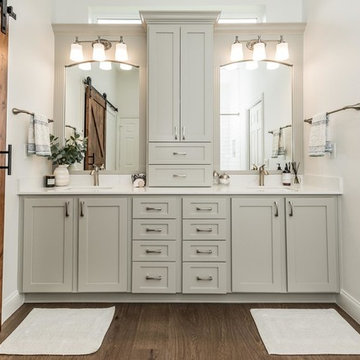
Example of a mid-sized trendy master white tile and subway tile medium tone wood floor and brown floor bathroom design in Dallas with beaded inset cabinets, gray cabinets, white walls, an undermount sink, quartzite countertops and white countertops
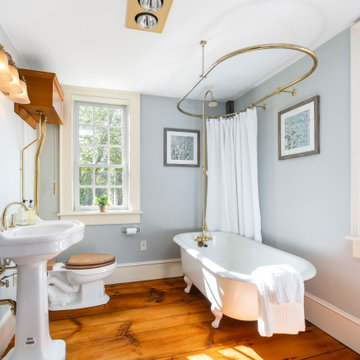
Cottage medium tone wood floor, brown floor and single-sink bathroom photo in Boston with gray walls and a pedestal sink
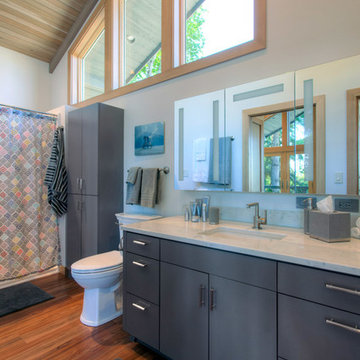
Mid-sized transitional master medium tone wood floor bathroom photo in Portland with flat-panel cabinets, blue cabinets, a two-piece toilet, gray walls, an undermount sink and quartz countertops
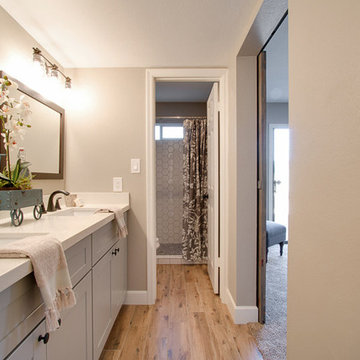
Bathroom - mid-sized traditional master white tile and porcelain tile medium tone wood floor and beige floor bathroom idea in Los Angeles with shaker cabinets, gray cabinets, beige walls, an undermount sink and quartzite countertops

Charming and timeless, 5 bedroom, 3 bath, freshly-painted brick Dutch Colonial nestled in the quiet neighborhood of Sauer’s Gardens (in the Mary Munford Elementary School district)! We have fully-renovated and expanded this home to include the stylish and must-have modern upgrades, but have also worked to preserve the character of a historic 1920’s home. As you walk in to the welcoming foyer, a lovely living/sitting room with original fireplace is on your right and private dining room on your left. Go through the French doors of the sitting room and you’ll enter the heart of the home – the kitchen and family room. Featuring quartz countertops, two-toned cabinetry and large, 8’ x 5’ island with sink, the completely-renovated kitchen also sports stainless-steel Frigidaire appliances, soft close doors/drawers and recessed lighting. The bright, open family room has a fireplace and wall of windows that overlooks the spacious, fenced back yard with shed. Enjoy the flexibility of the first-floor bedroom/private study/office and adjoining full bath. Upstairs, the owner’s suite features a vaulted ceiling, 2 closets and dual vanity, water closet and large, frameless shower in the bath. Three additional bedrooms (2 with walk-in closets), full bath and laundry room round out the second floor. The unfinished basement, with access from the kitchen/family room, offers plenty of storage.
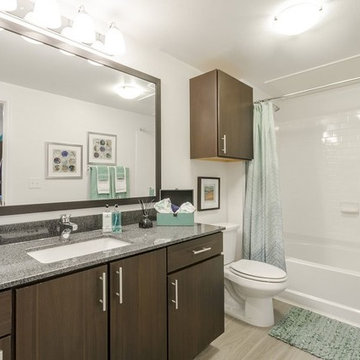
Inspiration for a mid-sized contemporary 3/4 white tile and subway tile medium tone wood floor and brown floor bathroom remodel in Austin with flat-panel cabinets, dark wood cabinets, a two-piece toilet, beige walls, an undermount sink and granite countertops
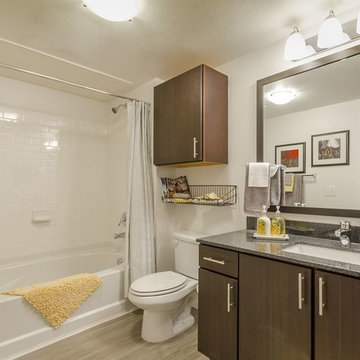
Example of a mid-sized trendy 3/4 white tile and subway tile medium tone wood floor and brown floor bathroom design in Austin with flat-panel cabinets, dark wood cabinets, a two-piece toilet, beige walls, an undermount sink and granite countertops
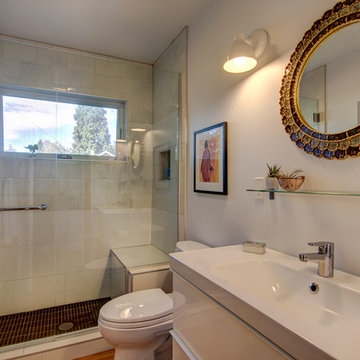
Example of a small classic 3/4 white tile and marble tile medium tone wood floor and brown floor bathroom design in Portland with flat-panel cabinets, white cabinets, a two-piece toilet, white walls, a trough sink and solid surface countertops
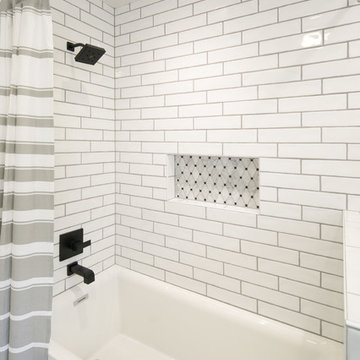
Marcell Puzsar
Bathroom - large farmhouse master white tile and ceramic tile medium tone wood floor and brown floor bathroom idea in San Francisco with a two-piece toilet, white walls, a drop-in sink, solid surface countertops and white countertops
Bathroom - large farmhouse master white tile and ceramic tile medium tone wood floor and brown floor bathroom idea in San Francisco with a two-piece toilet, white walls, a drop-in sink, solid surface countertops and white countertops

$15,000- $25,000
Example of a small trendy black and white tile and ceramic tile medium tone wood floor, brown floor and single-sink bathroom design in Columbus with flat-panel cabinets, gray cabinets, a one-piece toilet, gray walls, granite countertops, beige countertops and a freestanding vanity
Example of a small trendy black and white tile and ceramic tile medium tone wood floor, brown floor and single-sink bathroom design in Columbus with flat-panel cabinets, gray cabinets, a one-piece toilet, gray walls, granite countertops, beige countertops and a freestanding vanity
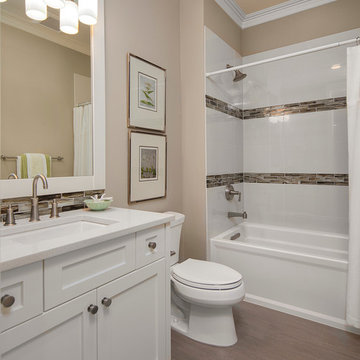
Small transitional 3/4 white tile medium tone wood floor and brown floor bathroom photo in Seattle with shaker cabinets, white cabinets, a one-piece toilet, beige walls, an undermount sink, quartz countertops and white countertops

Charming and timeless, 5 bedroom, 3 bath, freshly-painted brick Dutch Colonial nestled in the quiet neighborhood of Sauer’s Gardens (in the Mary Munford Elementary School district)! We have fully-renovated and expanded this home to include the stylish and must-have modern upgrades, but have also worked to preserve the character of a historic 1920’s home. As you walk in to the welcoming foyer, a lovely living/sitting room with original fireplace is on your right and private dining room on your left. Go through the French doors of the sitting room and you’ll enter the heart of the home – the kitchen and family room. Featuring quartz countertops, two-toned cabinetry and large, 8’ x 5’ island with sink, the completely-renovated kitchen also sports stainless-steel Frigidaire appliances, soft close doors/drawers and recessed lighting. The bright, open family room has a fireplace and wall of windows that overlooks the spacious, fenced back yard with shed. Enjoy the flexibility of the first-floor bedroom/private study/office and adjoining full bath. Upstairs, the owner’s suite features a vaulted ceiling, 2 closets and dual vanity, water closet and large, frameless shower in the bath. Three additional bedrooms (2 with walk-in closets), full bath and laundry room round out the second floor. The unfinished basement, with access from the kitchen/family room, offers plenty of storage.
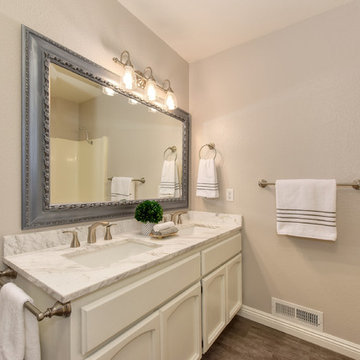
Trevor -Glen Rose Photography
Mid-sized transitional master medium tone wood floor and brown floor bathroom photo in Sacramento with recessed-panel cabinets, white cabinets, gray walls, an undermount sink, marble countertops and white countertops
Mid-sized transitional master medium tone wood floor and brown floor bathroom photo in Sacramento with recessed-panel cabinets, white cabinets, gray walls, an undermount sink, marble countertops and white countertops
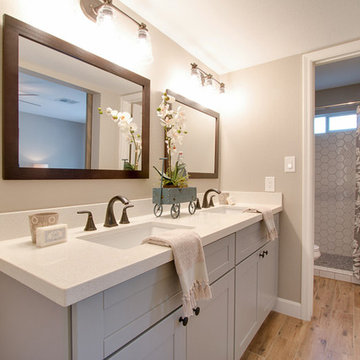
Mid-sized elegant master white tile and porcelain tile medium tone wood floor and beige floor bathroom photo in Los Angeles with shaker cabinets, gray cabinets, beige walls, an undermount sink and quartzite countertops
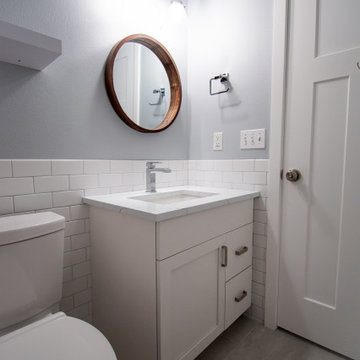
This condo was stuck in the 70s: dingy brown cabinets, worn out fixtures, and ready for a complete overhaul. What started as a bathroom update turned into a complete remodel of the condo. The kitchen became our main target, and as we brought it out of the 70s, the rest came with it.
Our client wanted a home closer to their grandchildren, but to be comfortable and functional, it needed an update. Once we begin on a design plan for one space, the vision can spread across to the other rooms, up the walls, and down to the floors. Beginning with the bathroom, our client opted for a clean and elegant look: white quartz, subway tile, and floating shelves, all of which was easy to translate into the kitchen.
The shower and tub were replaced and tiled with a perfectly sized niche for soap and shampoo, and a slide bar hand shower from Delta for an easy shower experience. Perfect for bath time with the grandkids! And to maximize storage, we installed floating shelves to hide away those extra bath toys! In a condo where the kitchen is only a few steps from the master bath, it's helpful to stay consistent, so we used the same quartz countertops, tiles, and colors for a consistent look that's easy on the eyes.
The kitchen received a total overhaul. New appliances, way more storage with tall corner cabinets, and lighting that makes the space feel bright and inviting. But the work did not stop there! Our team repaired and painted sheetrock throughout the entire condo, and also replaced the doors and window frames. So when we're asked, "Do you do kitchens?" the answer is, "We do it all!"
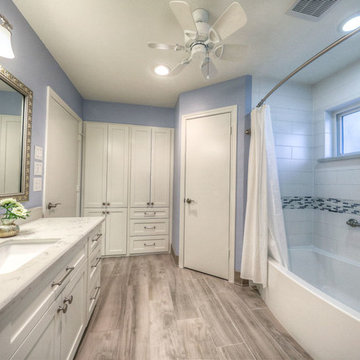
Mike Willcox, Emomedia Photography
Example of a large classic master white tile and porcelain tile medium tone wood floor and brown floor bathroom design in Houston with shaker cabinets, white cabinets, blue walls, an undermount sink, marble countertops and white countertops
Example of a large classic master white tile and porcelain tile medium tone wood floor and brown floor bathroom design in Houston with shaker cabinets, white cabinets, blue walls, an undermount sink, marble countertops and white countertops
Bath Ideas
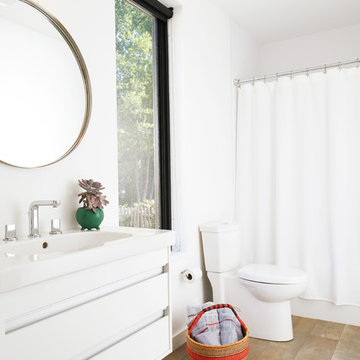
Inspiration for a mid-sized scandinavian master medium tone wood floor and brown floor bathroom remodel in Burlington with flat-panel cabinets, white cabinets, a one-piece toilet, white walls, an integrated sink, quartz countertops and white countertops
1







