Bath Ideas
Refine by:
Budget
Sort by:Popular Today
1 - 20 of 106 photos
Item 1 of 3
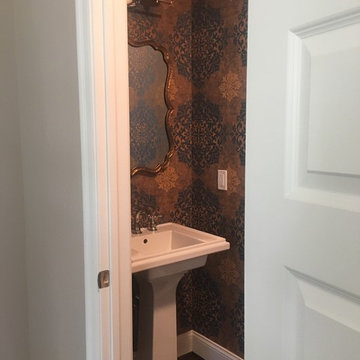
The ceiling was painted a copper color to bring the tall ceiling down and cozy up this small half bathroom.
Example of a small eclectic dark wood floor, brown floor, wallpaper ceiling and wallpaper bathroom design in New York with a pedestal sink and a two-piece toilet
Example of a small eclectic dark wood floor, brown floor, wallpaper ceiling and wallpaper bathroom design in New York with a pedestal sink and a two-piece toilet
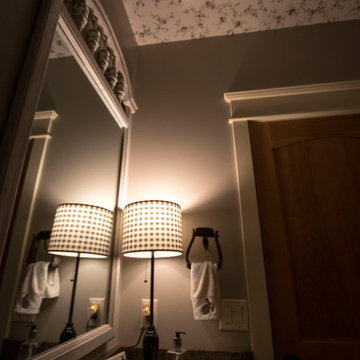
Our client need a fun theme for her half bathroom. Her love of sheep helped us come us with this design. We decided to wallpaper the ceiling and even used a stirrup as a towel holder.
Designed by-Jessica Crosby
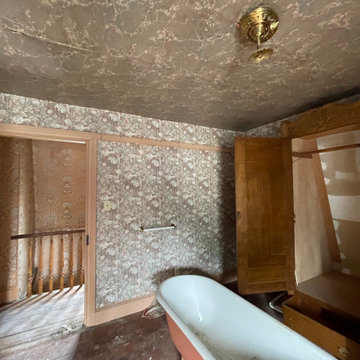
Victorian bathroom
Claw-foot bathtub - victorian master dark wood floor, brown floor, single-sink, wallpaper ceiling and wallpaper claw-foot bathtub idea in New York with beige cabinets, a two-piece toilet, beige walls, a niche and a built-in vanity
Claw-foot bathtub - victorian master dark wood floor, brown floor, single-sink, wallpaper ceiling and wallpaper claw-foot bathtub idea in New York with beige cabinets, a two-piece toilet, beige walls, a niche and a built-in vanity

Inspiration for a small transitional dark wood floor, brown floor, single-sink, wallpaper ceiling and wallpaper bathroom remodel in Seattle with blue cabinets, blue walls, an undermount sink, marble countertops, white countertops and a built-in vanity
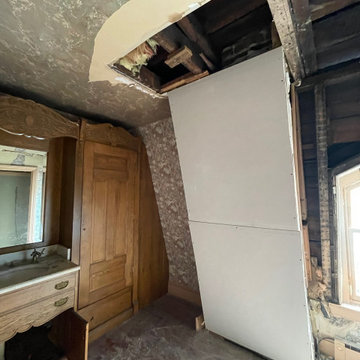
Victorian bathroom
Example of an ornate master dark wood floor, brown floor, single-sink, wallpaper ceiling and wallpaper claw-foot bathtub design in New York with beige cabinets, a two-piece toilet, beige walls, a niche and a built-in vanity
Example of an ornate master dark wood floor, brown floor, single-sink, wallpaper ceiling and wallpaper claw-foot bathtub design in New York with beige cabinets, a two-piece toilet, beige walls, a niche and a built-in vanity

This 1990s brick home had decent square footage and a massive front yard, but no way to enjoy it. Each room needed an update, so the entire house was renovated and remodeled, and an addition was put on over the existing garage to create a symmetrical front. The old brown brick was painted a distressed white.
The 500sf 2nd floor addition includes 2 new bedrooms for their teen children, and the 12'x30' front porch lanai with standing seam metal roof is a nod to the homeowners' love for the Islands. Each room is beautifully appointed with large windows, wood floors, white walls, white bead board ceilings, glass doors and knobs, and interior wood details reminiscent of Hawaiian plantation architecture.
The kitchen was remodeled to increase width and flow, and a new laundry / mudroom was added in the back of the existing garage. The master bath was completely remodeled. Every room is filled with books, and shelves, many made by the homeowner.
Project photography by Kmiecik Imagery.
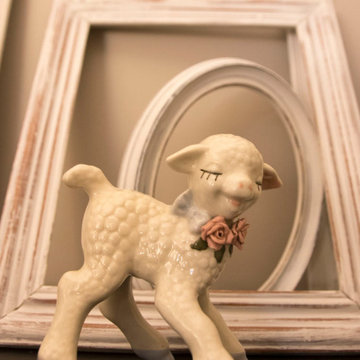
Our client need a fun theme for her half bathroom. Her love of sheep helped us come us with this design. We decided to wallpaper the ceiling and even used a stirrup as a towel holder.
Designed by-Jessica Crosby
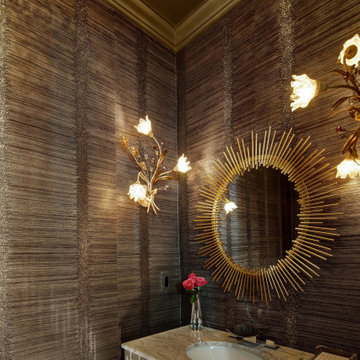
Scalamandre crystal beaded wallcovering makes this a powder room to stun your guests with the charcoal color walls and metallic silver ceiling. The vanity is mirror that reflects the beaded wallcvoering and the circular metal spiked mirror is the a compliment to the linear lines. I love the clien'ts own sconces for adramatic accent that she didn't know where to put them and I love them there!
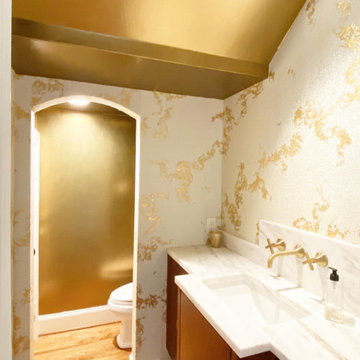
Whole home renovation in University Park, Texas. Project included 14K gold wallcovering with glass beads.
Powder room - mid-sized transitional dark wood floor, brown floor, wallpaper ceiling and wallpaper powder room idea in Dallas with flat-panel cabinets, dark wood cabinets, a two-piece toilet, an undermount sink, marble countertops, white countertops and a built-in vanity
Powder room - mid-sized transitional dark wood floor, brown floor, wallpaper ceiling and wallpaper powder room idea in Dallas with flat-panel cabinets, dark wood cabinets, a two-piece toilet, an undermount sink, marble countertops, white countertops and a built-in vanity
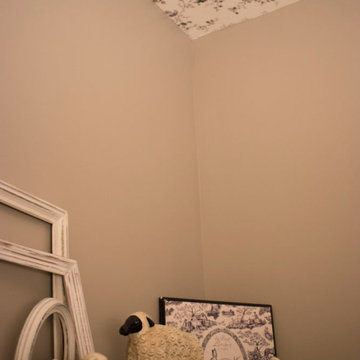
Our client need a fun theme for her half bathroom. Her love of sheep helped us come us with this design. We decided to wallpaper the ceiling and even used a stirrup as a towel holder.
Designed by-Jessica Crosby
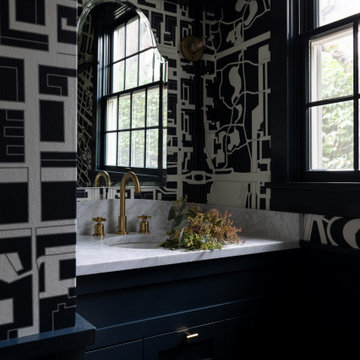
Bathroom - small transitional dark wood floor, brown floor, single-sink, wallpaper ceiling and wallpaper bathroom idea in Seattle with shaker cabinets, blue cabinets, blue walls, an undermount sink, marble countertops, white countertops and a built-in vanity
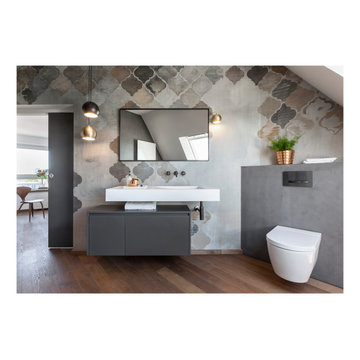
Dachgeschoss-Bad mit Trendzement, wasserfester Tapete und Dielenboden
Inspiration for a mid-sized shabby-chic style 3/4 dark wood floor, brown floor, single-sink, wallpaper ceiling and wallpaper bathroom remodel in Frankfurt with flat-panel cabinets, gray cabinets, a two-piece toilet, gray walls, a console sink, solid surface countertops, white countertops, a niche and a floating vanity
Inspiration for a mid-sized shabby-chic style 3/4 dark wood floor, brown floor, single-sink, wallpaper ceiling and wallpaper bathroom remodel in Frankfurt with flat-panel cabinets, gray cabinets, a two-piece toilet, gray walls, a console sink, solid surface countertops, white countertops, a niche and a floating vanity
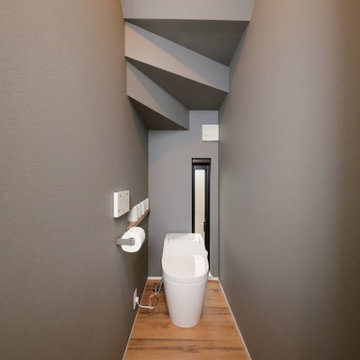
標準仕様のニッチ(飾り棚)をトイレットペーパー収納として活用することで、スッキリとした空間を叶えています。
Powder room - mid-sized industrial dark wood floor, brown floor, wallpaper ceiling and wallpaper powder room idea in Tokyo Suburbs with a two-piece toilet and gray walls
Powder room - mid-sized industrial dark wood floor, brown floor, wallpaper ceiling and wallpaper powder room idea in Tokyo Suburbs with a two-piece toilet and gray walls
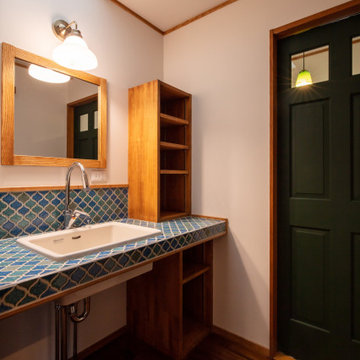
洗面カウンターは印象的なコラベルタイル張りとしています。天窓の明かりが空間を柔らかく照らしています。
Cottage multicolored tile and mosaic tile dark wood floor, brown floor, wallpaper ceiling and wallpaper powder room photo in Other with turquoise cabinets, white walls, an undermount sink, tile countertops, turquoise countertops and a built-in vanity
Cottage multicolored tile and mosaic tile dark wood floor, brown floor, wallpaper ceiling and wallpaper powder room photo in Other with turquoise cabinets, white walls, an undermount sink, tile countertops, turquoise countertops and a built-in vanity
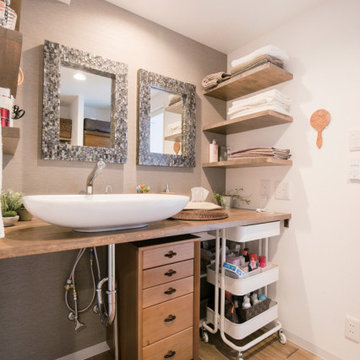
シックでモダンな洗面台。バリ製の鏡を取り入れ壁付けの造作だなを設けている。
Example of an asian dark wood floor, wallpaper ceiling and wallpaper powder room design in Fukuoka with open cabinets, medium tone wood cabinets, brown walls, a vessel sink, wood countertops, white countertops and a built-in vanity
Example of an asian dark wood floor, wallpaper ceiling and wallpaper powder room design in Fukuoka with open cabinets, medium tone wood cabinets, brown walls, a vessel sink, wood countertops, white countertops and a built-in vanity
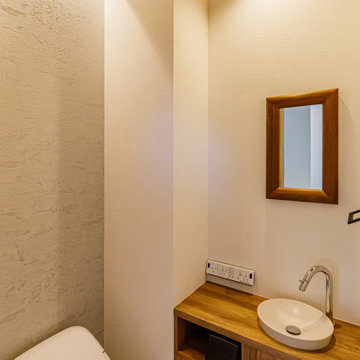
Inspiration for a mid-sized dark wood floor, brown floor, wallpaper ceiling and wallpaper powder room remodel in Other with flat-panel cabinets, dark wood cabinets, a bidet, gray walls, a wall-mount sink, brown countertops and a built-in vanity
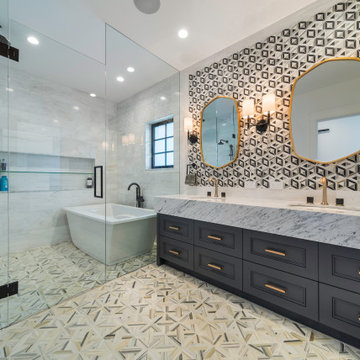
Mid-sized master white tile and marble tile dark wood floor, double-sink and wallpaper ceiling bathroom photo in Vancouver with dark wood cabinets, white walls, a drop-in sink, marble countertops, a hinged shower door, white countertops and a built-in vanity
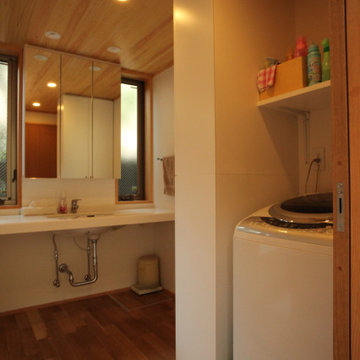
洗面脱衣室です。洗面カウンター下はオープンになっていて、イスに座りながら使えることもできます。三面鏡の裏は、壁の厚み分を利用した収納棚になっています。
Mid-sized minimalist white tile dark wood floor, brown floor, wallpaper ceiling and wallpaper powder room photo in Other with open cabinets, white cabinets, white walls, an undermount sink, solid surface countertops, white countertops and a freestanding vanity
Mid-sized minimalist white tile dark wood floor, brown floor, wallpaper ceiling and wallpaper powder room photo in Other with open cabinets, white cabinets, white walls, an undermount sink, solid surface countertops, white countertops and a freestanding vanity
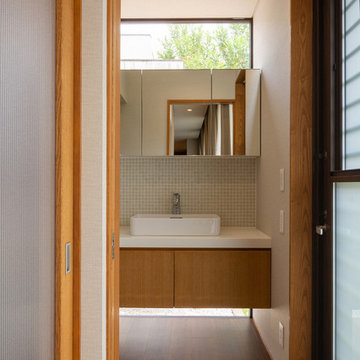
高師本郷の家 パウダールームです。
Inspiration for a mid-sized modern beige tile and mosaic tile dark wood floor, wallpaper ceiling and wallpaper powder room remodel in Other with white walls, furniture-like cabinets, white cabinets, a vessel sink, solid surface countertops, white countertops and a built-in vanity
Inspiration for a mid-sized modern beige tile and mosaic tile dark wood floor, wallpaper ceiling and wallpaper powder room remodel in Other with white walls, furniture-like cabinets, white cabinets, a vessel sink, solid surface countertops, white countertops and a built-in vanity
Bath Ideas

Imaginez entrer dans une salle de bain qui ne se contente pas d'être fonctionnelle, mais qui vous transporte dans un autre monde. À première vue, cette salle ressemble plus à une suite d'hôtel de luxe qu'à une pièce d'une résidence privée.
Au centre, trône majestueusement une baignoire îlot, évoquant les spas haut de gamme, où chaque bain se transforme en une expérience délicieuse, presque royale. Le choix de cette baignoire n'était pas anodin. Avec ses courbes gracieuses et sa finition impeccable, elle est le point focal de la pièce, invitant quiconque la regarde à s'y immerger, à se détendre et à se déconnecter du monde extérieur.
Mais ce n'est pas tout. Cette salle de bain est également dotée d'une double douche, renforçant cette sensation d'espace et de luxe. Chacune des douches a été conçue pour offrir une expérience incomparable, rappelant les douches des suites les plus prestigieuses des hôtels internationaux. Leur taille généreuse, conjuguée à des finitions de haute qualité, garantit un confort optimal et un véritable moment d'évasion.
Esthétiquement, les matériaux choisis, les couleurs et les luminaires ont été méticuleusement sélectionnés pour renforcer cette impression d'opulence. Tout, des carreaux au robinet, a été pensé dans le moindre détail pour refléter l'excellence.
1







