All Wall Treatments Bath Ideas
Refine by:
Budget
Sort by:Popular Today
1 - 20 of 709 photos
Item 1 of 3

We completely renovated this Haverford home between Memorial Day and Labor Day! We maintained the traditional feel of this colonial home with Early-American heart pine floors and bead board on the walls of various rooms. But we also added features of modern living. The open concept kitchen has warm blue cabinetry, an eating area with a built-in bench with storage, and an especially convenient area for pet supplies and eating! Subtle and sophisticated, the bathrooms are awash in gray and white Carrara marble. We custom made built-in shelves, storage and a closet throughout the home. Crafting the millwork on the staircase walls, post and railing was our favorite part of the project.
Rudloff Custom Builders has won Best of Houzz for Customer Service in 2014, 2015 2016, 2017, 2019, and 2020. We also were voted Best of Design in 2016, 2017, 2018, 2019 and 2020, which only 2% of professionals receive. Rudloff Custom Builders has been featured on Houzz in their Kitchen of the Week, What to Know About Using Reclaimed Wood in the Kitchen as well as included in their Bathroom WorkBook article. We are a full service, certified remodeling company that covers all of the Philadelphia suburban area. This business, like most others, developed from a friendship of young entrepreneurs who wanted to make a difference in their clients’ lives, one household at a time. This relationship between partners is much more than a friendship. Edward and Stephen Rudloff are brothers who have renovated and built custom homes together paying close attention to detail. They are carpenters by trade and understand concept and execution. Rudloff Custom Builders will provide services for you with the highest level of professionalism, quality, detail, punctuality and craftsmanship, every step of the way along our journey together.
Specializing in residential construction allows us to connect with our clients early in the design phase to ensure that every detail is captured as you imagined. One stop shopping is essentially what you will receive with Rudloff Custom Builders from design of your project to the construction of your dreams, executed by on-site project managers and skilled craftsmen. Our concept: envision our client’s ideas and make them a reality. Our mission: CREATING LIFETIME RELATIONSHIPS BUILT ON TRUST AND INTEGRITY.
Photo Credit: Jon Friedrich
Interior Design Credit: Larina Kase, of Wayne, PA

Inspiration for a small 1950s dark wood floor, brown floor and wallpaper powder room remodel in Minneapolis with flat-panel cabinets, light wood cabinets, a two-piece toilet, white walls, a vessel sink, quartzite countertops, white countertops and a freestanding vanity

Bathroom - large contemporary master beige tile and porcelain tile dark wood floor and brown floor bathroom idea in Phoenix with flat-panel cabinets, brown cabinets, beige walls, an undermount sink, quartzite countertops, a hinged shower door and white countertops
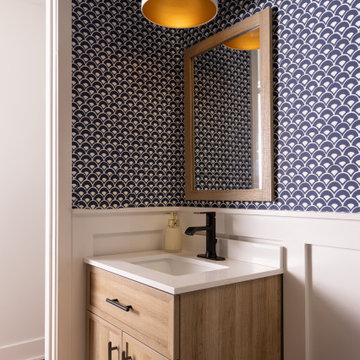
Inspiration for a dark wood floor, brown floor and wallpaper powder room remodel in Kansas City with recessed-panel cabinets, light wood cabinets, a one-piece toilet, white walls, a drop-in sink, quartz countertops, white countertops and a built-in vanity
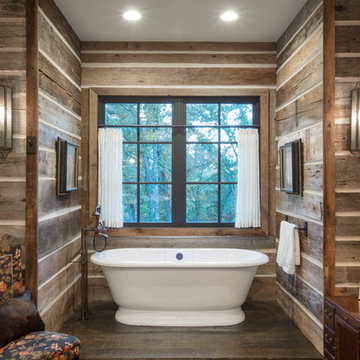
Simon Hurst Photography
Mountain style master dark wood floor and brown floor freestanding bathtub photo in Austin with brown walls
Mountain style master dark wood floor and brown floor freestanding bathtub photo in Austin with brown walls

Photo: Jessie Preza Photography
Bathroom - mid-sized mediterranean kids' white tile and porcelain tile dark wood floor, brown floor, single-sink and wallpaper bathroom idea in Jacksonville with shaker cabinets, black cabinets, a one-piece toilet, an undermount sink, quartz countertops, white countertops and a built-in vanity
Bathroom - mid-sized mediterranean kids' white tile and porcelain tile dark wood floor, brown floor, single-sink and wallpaper bathroom idea in Jacksonville with shaker cabinets, black cabinets, a one-piece toilet, an undermount sink, quartz countertops, white countertops and a built-in vanity
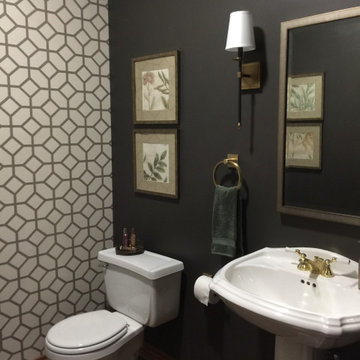
Inspiration for a small transitional dark wood floor, brown floor and wallpaper powder room remodel in Wichita with a two-piece toilet, brown walls and a pedestal sink
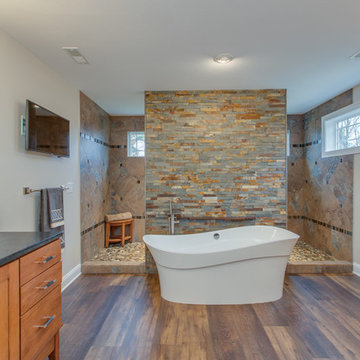
These beautiful bathrooms were designed by Cathy from our Nashua showroom. The half bathroom features a shaker cabinet door in a matte black finish, granite countertops and an ingenious sliding mirror that covers the window when in use! The master bath features maple stained double vanities with granite countertops and an open-concept, walk-in shower.
Half Bath Cabinets: Showplace Lexington 275
Finish: Cherry Matte Black
Master Bath Cabinets: Showplace Pendleton 275
Finish: Maple Autumn Satin
Countertops: Granite
Half Bath Color: Solarius
Master Bath Color: Antique Black
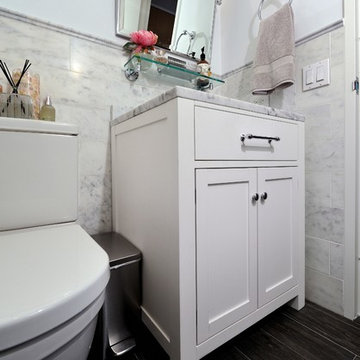
Apartment Remodel in Midtown West Manhattan.
Guest bathroom marble vanity counter top with polished stainless hardware and half wall tiled marble.
KBR Design & Build

The Bathroom layout is open and linear. A long vanity with medicine cabinet storage above is opposite full height Walnut storage cabinets. A new wet room with plaster and marble tile walls has a shower and a custom marble soaking tub.
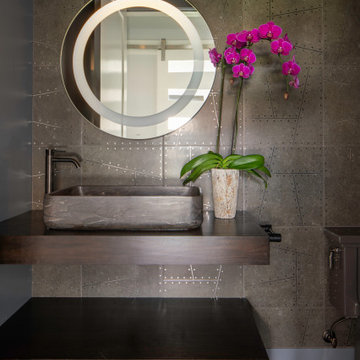
Example of a mountain style dark wood floor, brown floor and wallpaper powder room design in Other with open cabinets, brown walls, a vessel sink, wood countertops, brown countertops and a floating vanity
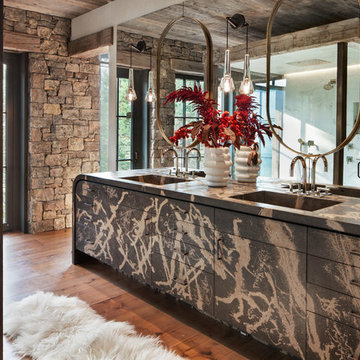
David Marlow
Bathroom - rustic master dark wood floor and brown floor bathroom idea in Other with flat-panel cabinets and an integrated sink
Bathroom - rustic master dark wood floor and brown floor bathroom idea in Other with flat-panel cabinets and an integrated sink
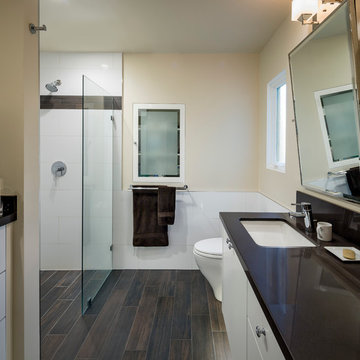
Inspiration for a mid-sized contemporary 3/4 white tile and porcelain tile dark wood floor, brown floor, single-sink and wainscoting walk-in shower remodel in San Francisco with flat-panel cabinets, white cabinets, a one-piece toilet, yellow walls, an undermount sink, solid surface countertops, a hinged shower door, black countertops and a floating vanity

A small space with lots of style. We combined classic elements like wainscoting with modern fixtures in brushed gold and graphic wallpaper.
Example of a small trendy dark wood floor, brown floor and wallpaper powder room design in New York with a two-piece toilet, white walls, a wall-mount sink and a floating vanity
Example of a small trendy dark wood floor, brown floor and wallpaper powder room design in New York with a two-piece toilet, white walls, a wall-mount sink and a floating vanity
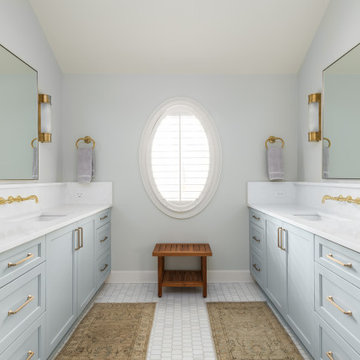
Our design team listened carefully to our clients' wish list. They had a vision of a cozy rustic mountain cabin type master suite retreat. The rustic beams and hardwood floors complement the neutral tones of the walls and trim. Walking into the new primary bathroom gives the same calmness with the colors and materials used in the design.

The board-formed concrete wall motif continues throughout the bedrooms. A window seat creates a cozy spot to enjoy the view. Clerestory windows bring in more natural light.

Master bathrooms mosaic tile shower with a built-in shower bench.
Bathroom - huge rustic master multicolored tile and porcelain tile dark wood floor, multicolored floor, double-sink and brick wall bathroom idea in Phoenix with recessed-panel cabinets, brown cabinets, a one-piece toilet, white walls, an undermount sink, marble countertops, a hinged shower door and multicolored countertops
Bathroom - huge rustic master multicolored tile and porcelain tile dark wood floor, multicolored floor, double-sink and brick wall bathroom idea in Phoenix with recessed-panel cabinets, brown cabinets, a one-piece toilet, white walls, an undermount sink, marble countertops, a hinged shower door and multicolored countertops
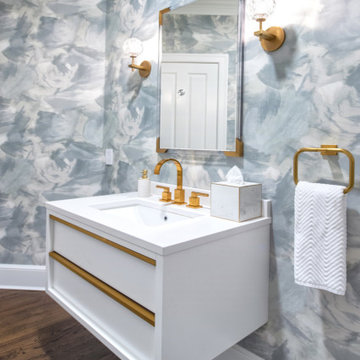
gorgeous statement powder room renovation. Brushstrokes wallpaper, white floating vanity with brass drawer handles, brass faucet, brass and crystal wall sconces, brass and acrylic framed mirror.
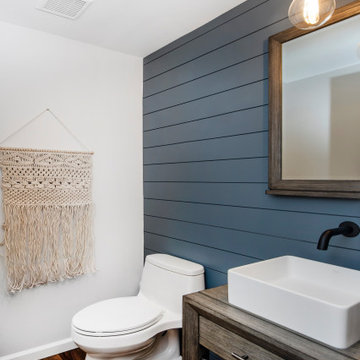
Painting this room white and adding a focal shiplap wall made this room look so much bigger. A freestanding vanity with a porcelain vessel sink gives this powder room a contemporary feel.
All Wall Treatments Bath Ideas
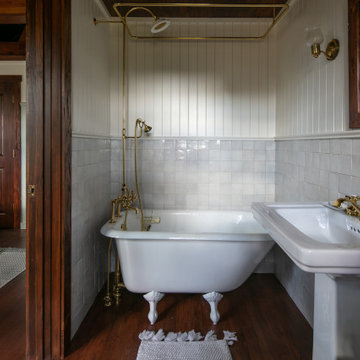
Little Siesta Cottage- 1926 Beach Cottage saved from demolition, moved to this site in 3 pieces and then restored to what we believe is the original architecture
1







