Bath Ideas
Refine by:
Budget
Sort by:Popular Today
141 - 160 of 10,813 photos
Item 1 of 3

Mid-sized transitional master gray tile and limestone tile limestone floor and gray floor bathroom photo in Austin with shaker cabinets, brown cabinets, a one-piece toilet, gray walls, an undermount sink, quartzite countertops, a hinged shower door and multicolored countertops
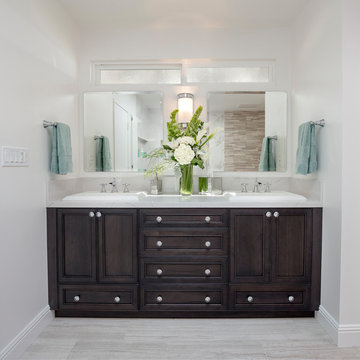
This design / build project in Los Angeles, CA. focused on a couple’s master bathroom. There were multiple reasons that the homeowners decided to start this project. The existing skylight had begun leaking and there were function and style concerns to be addressed. Previously this dated-spacious master bathroom had a large Jacuzzi tub, sauna, bidet (in a water closet) and a shower. Although the space was large and offered many amenities they were not what the homeowners valued and the space was very compartmentalized. The project also included closing off a door which previously allowed guests access to the master bathroom. The homeowners wanted to create a space that was not accessible to guests. Painted tiles featuring lilies and gold finishes were not the style the homeowners were looking for.
Desiring something more elegant, a place where they could pamper themselves, we were tasked with recreating the space. Chief among the homeowners requests were a wet room with free standing tub, floor-mounted waterfall tub filler, and stacked stone. Specifically they wanted the stacked stone to create a central visual feature between the shower and tub. The stacked stone is Limestone in Honed Birch. The open shower contrasts the neighboring stacked stone with sleek smooth large format tiles.
A double walnut vanity featuring crystal knobs and waterfall faucets set below a clearstory window allowed for adding a new makeup vanity with chandelier which the homeowners love. The walnut vanity was selected to contrast the light, white tile.
The bathroom features Brizo and DXV.
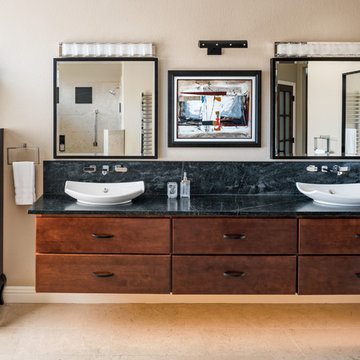
Example of a mid-sized transitional master limestone floor and beige floor bathroom design in Phoenix with a vessel sink, flat-panel cabinets, dark wood cabinets, beige walls and black countertops
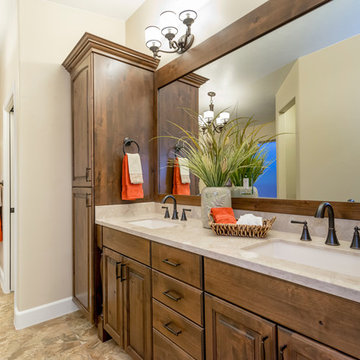
This home is our current model for our community, Tupelo Estates. A large covered porch invites you into this well appointed comfortable home. The joined great room and dining room make for perfect family time or entertaining. The workable kitchen features an island and corner pantry. Separated from the other three bedrooms, the master suite is complete with vaulted ceilings and two walk in closets. This cozy home has everything you need to enjoy the great life style offered at Tupelo Estates.
Jeremiah Barber

Huge country master white tile limestone floor, gray floor and single-sink bathroom photo in San Francisco with raised-panel cabinets, blue cabinets, a one-piece toilet, white walls, a drop-in sink, marble countertops, a hinged shower door, white countertops and a built-in vanity
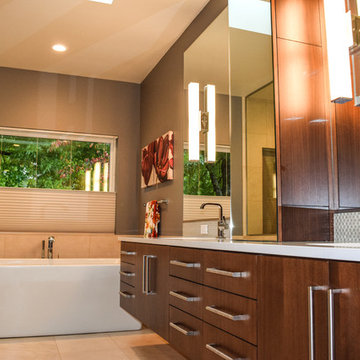
Photo by Brian Kashas
Inspiration for a large contemporary master beige tile and stone tile limestone floor bathroom remodel in Portland with flat-panel cabinets, dark wood cabinets, a one-piece toilet, gray walls, an undermount sink and quartz countertops
Inspiration for a large contemporary master beige tile and stone tile limestone floor bathroom remodel in Portland with flat-panel cabinets, dark wood cabinets, a one-piece toilet, gray walls, an undermount sink and quartz countertops
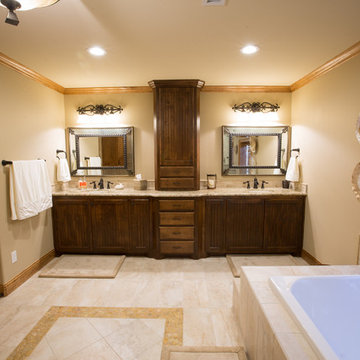
barndominium, main bath room
Drop-in bathtub - large traditional master limestone floor drop-in bathtub idea in Dallas with dark wood cabinets, beige walls, an undermount sink and granite countertops
Drop-in bathtub - large traditional master limestone floor drop-in bathtub idea in Dallas with dark wood cabinets, beige walls, an undermount sink and granite countertops
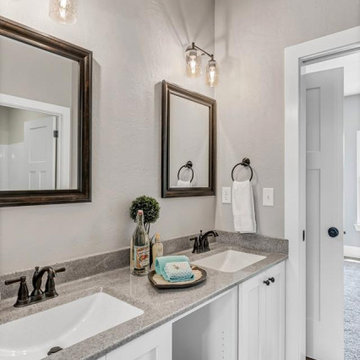
Inspiration for a large transitional master brown tile and porcelain tile limestone floor, beige floor and double-sink bathroom remodel in St Louis with recessed-panel cabinets, gray cabinets, a two-piece toilet, beige walls, an undermount sink, quartz countertops, a hinged shower door, gray countertops and a freestanding vanity
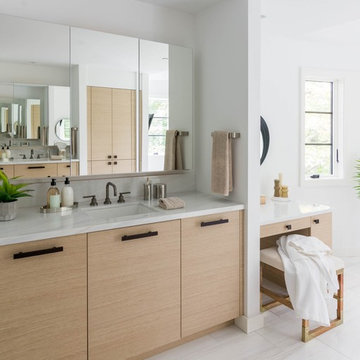
Award winning contemporary bathroom for the 2018 Design Awards by Westchester Home Magazine, this master bath project was a collaboration between Scott Hirshson, AIA of Hirshson ARCHITECTURE + DESIGN and Rita Garces, Senior Designer of Bilotta Kitchens of NY. The client had two primary objectives. First and foremost, they wanted a calm, serene environment, balancing clean lines with quiet stone and soft colored cabinets. The design team opted for a washed oak, wood-like laminate in a flat panel with a horizontal grain, a softer palette than plain white yet still just as bright. Secondly, since they have always used the bathtub every day, the most important selection was the soaking tub and positioning it to maximize space and view to the surrounding trees. With the windows surrounding the tub, the peacefulness of the outside really envelops you in to further the spa-like environment. For the sinks and faucetry the team opted for the Sigma Collection from Klaffs. They decided on a brushed finish to not overpower the soft, matte finish of the cabinetry. For the hardware from Du Verre, they selected a dark finish to complement the black iron window frames (which is repeated throughout the house) and then continued that color in the decorative lighting fixtures. For the countertops and flooring Rita and Scott met with Artistic Tile to control the variability of the Dolomite lot for both the cut stone and slab materials. Photography by Stefan Radtke. Bilotta Designer: Rita Garces with Scott Hirshson, AIA of Hirshson ARCHITECTURE + DESIGN
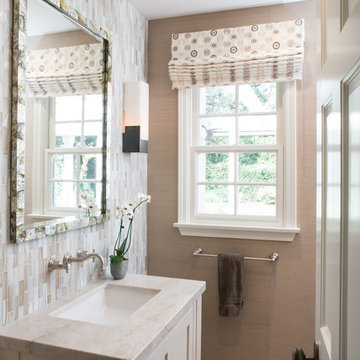
Erika Bierman Photography
www.erikabiermanphotgraphy.com
Small transitional multicolored tile and glass tile limestone floor powder room photo in Los Angeles with shaker cabinets, beige cabinets, a one-piece toilet, beige walls, a drop-in sink and quartzite countertops
Small transitional multicolored tile and glass tile limestone floor powder room photo in Los Angeles with shaker cabinets, beige cabinets, a one-piece toilet, beige walls, a drop-in sink and quartzite countertops
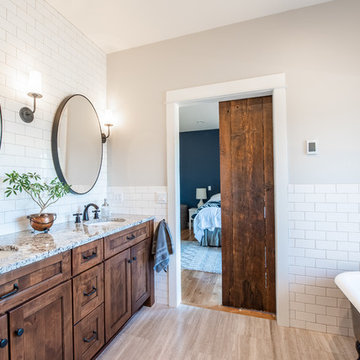
Jen Jones
Example of a mid-sized farmhouse master white tile and subway tile limestone floor bathroom design in Seattle with shaker cabinets, medium tone wood cabinets, gray walls, an undermount sink, granite countertops and white countertops
Example of a mid-sized farmhouse master white tile and subway tile limestone floor bathroom design in Seattle with shaker cabinets, medium tone wood cabinets, gray walls, an undermount sink, granite countertops and white countertops
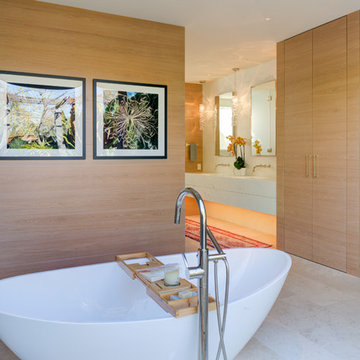
Treve Johnson, Photographer
Large trendy master limestone floor and beige floor freestanding bathtub photo in San Francisco with limestone countertops and white countertops
Large trendy master limestone floor and beige floor freestanding bathtub photo in San Francisco with limestone countertops and white countertops

The Master Ensuite includes a walk through dressing room that is connected to the bathroom. FSC-certified Honduran Mahogany and Limestone is used throughout the home.
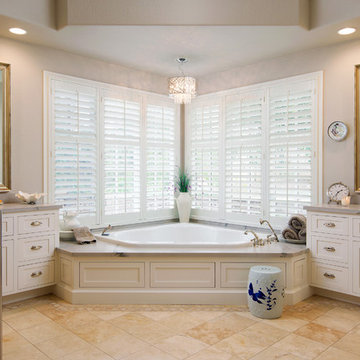
Update with new counter tops in natural Quartzite.
Spa-tub from PIRCH.
Hardware in Polished Nickel from Restoration Hardware
Example of a mid-sized classic master beige tile and stone tile limestone floor corner bathtub design in San Diego with shaker cabinets, white cabinets, gray walls, a drop-in sink and quartzite countertops
Example of a mid-sized classic master beige tile and stone tile limestone floor corner bathtub design in San Diego with shaker cabinets, white cabinets, gray walls, a drop-in sink and quartzite countertops
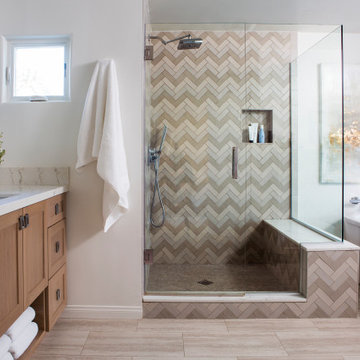
Inspiration for a transitional master beige tile, gray tile and white tile bamboo floor, brown floor and double-sink bathroom remodel in Los Angeles with shaker cabinets, medium tone wood cabinets, white walls, an undermount sink, marble countertops, a hinged shower door, multicolored countertops and a floating vanity
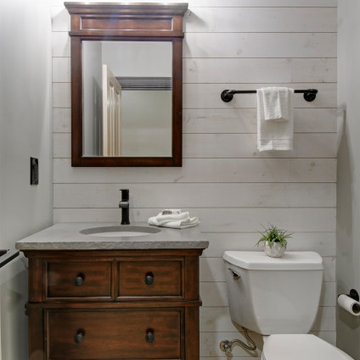
Rustic Basement Bathroom- with cork flooring, fireplace, open shelving, bathroom, wood paneling in Columbus
Large mountain style 3/4 bamboo floor and beige floor sliding shower door photo in Columbus with medium tone wood cabinets, quartzite countertops, gray countertops, white walls and an undermount sink
Large mountain style 3/4 bamboo floor and beige floor sliding shower door photo in Columbus with medium tone wood cabinets, quartzite countertops, gray countertops, white walls and an undermount sink
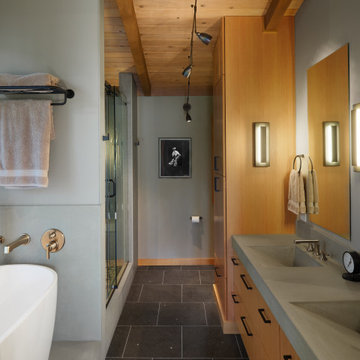
Inspiration for a mid-sized contemporary master limestone floor, black floor and double-sink bathroom remodel in Portland with flat-panel cabinets, medium tone wood cabinets, concrete countertops, green countertops and a floating vanity
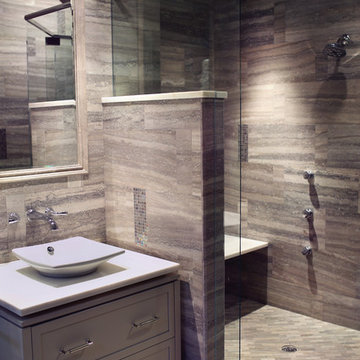
Corner shower - contemporary brown tile and stone tile limestone floor corner shower idea in Tampa with a vessel sink, shaker cabinets, beige cabinets and brown walls
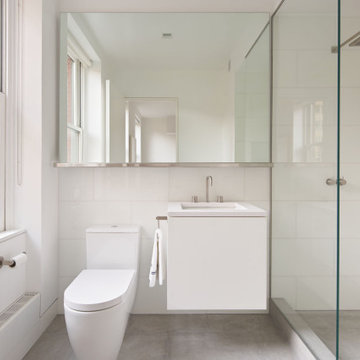
Mid-sized minimalist 3/4 white tile and glass tile limestone floor, beige floor and single-sink bathroom photo in New York with flat-panel cabinets, white cabinets, a one-piece toilet, white walls, an undermount sink, quartzite countertops, white countertops, a niche and a floating vanity
Bath Ideas
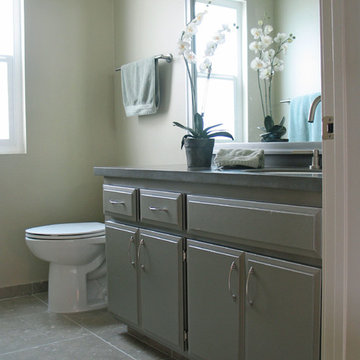
These were oak cabinets that we painted with a deep silver paint and changed the cabinet pulls. The walls are a soft sea grass teal.
Inspiration for a mid-sized contemporary master limestone floor bathroom remodel in San Diego with an undermount sink, raised-panel cabinets, gray cabinets, solid surface countertops and green walls
Inspiration for a mid-sized contemporary master limestone floor bathroom remodel in San Diego with an undermount sink, raised-panel cabinets, gray cabinets, solid surface countertops and green walls
8







