Bath Ideas
Refine by:
Budget
Sort by:Popular Today
81 - 100 of 180 photos
Item 1 of 3
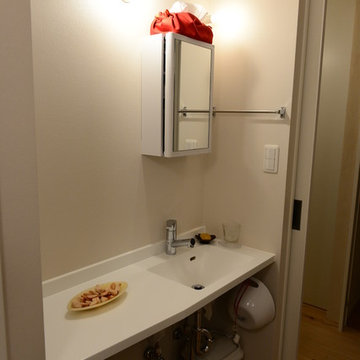
大人のシンプルな暮らし 暮らしやすいワンルームへスケルトンリフォーム
Powder room - modern cork floor and brown floor powder room idea in Tokyo with white walls, an undermount sink and solid surface countertops
Powder room - modern cork floor and brown floor powder room idea in Tokyo with white walls, an undermount sink and solid surface countertops
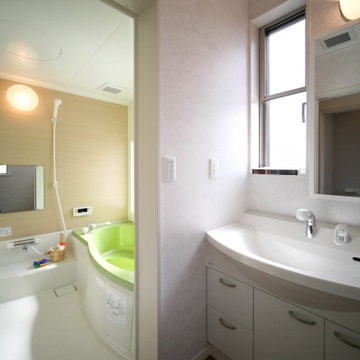
Cork floor, brown floor, single-sink, wallpaper ceiling and wall paneling bathroom photo in Other with white cabinets, an undermount sink, white countertops and a built-in vanity
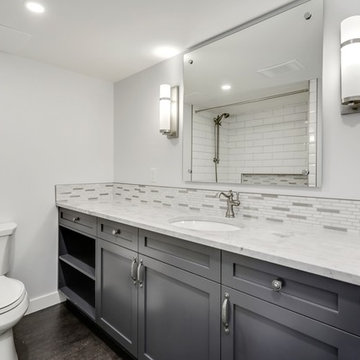
"The owner of this 700 square foot condo sought to completely remodel her home to better suit her needs. After completion, she now enjoys an updated kitchen including prep counter, art room, a bright sunny living room and full washroom remodel.
In the main entryway a recessed niche with coat hooks, bench and shoe storage welcomes you into this condo.
As an avid cook, this homeowner sought more functionality and counterspace with her kitchen makeover. All new Kitchenaid appliances were added. Quartzite countertops add a fresh look, while custom cabinetry adds sufficient storage. A marble mosaic backsplash and two-toned cabinetry add a classic feel to this kitchen.
In the main living area, new sliding doors onto the balcony, along with cork flooring and Benjamin Moore’s Silver Lining paint open the previously dark area. A new wall was added to give the homeowner a full pantry and art space. Custom barn doors were added to separate the art space from the living area.
In the master bedroom, an expansive walk-in closet was added. New flooring, paint, baseboards and chandelier make this the perfect area for relaxing.
To complete the en-suite remodel, everything was completely torn out. A combination tub/shower with custom mosaic wall niche and subway tile was installed. A new vanity with quartzite countertops finishes off this room.
The homeowner is pleased with the new layout and functionality of her home. The result of this remodel is a bright, welcoming condo that is both well-designed and beautiful. "
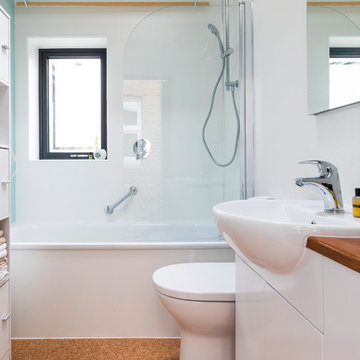
Retro style bathroom containing contemoirary elements such as glass wall panels in the shower.
Photo by Chris Snook
Bathroom - small contemporary kids' glass sheet cork floor and brown floor bathroom idea in London with flat-panel cabinets, white cabinets, a one-piece toilet, white walls, a drop-in sink, wood countertops, a hinged shower door and brown countertops
Bathroom - small contemporary kids' glass sheet cork floor and brown floor bathroom idea in London with flat-panel cabinets, white cabinets, a one-piece toilet, white walls, a drop-in sink, wood countertops, a hinged shower door and brown countertops
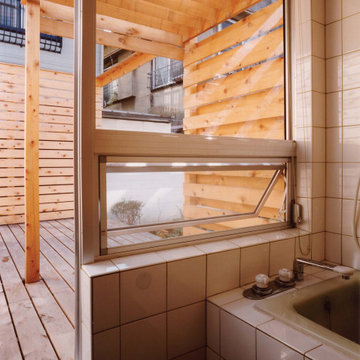
Bathroom - mid-sized modern master beige tile and porcelain tile cork floor, brown floor and shiplap ceiling bathroom idea in Tokyo with beige walls
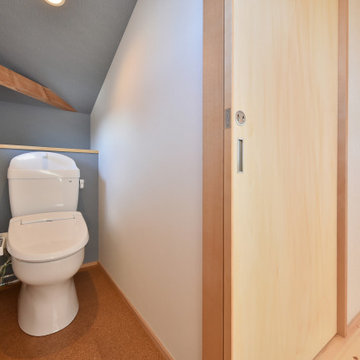
2階のトイレは、意外と無くていいようで無いと不便だったりします。こちらのお施主様も設計段階では2階のトイレがなかったのですが、やっぱりほしいとの事で設計変更!
Powder room - green tile cork floor, brown floor, wallpaper ceiling and wallpaper powder room idea in Other with white cabinets and a one-piece toilet
Powder room - green tile cork floor, brown floor, wallpaper ceiling and wallpaper powder room idea in Other with white cabinets and a one-piece toilet
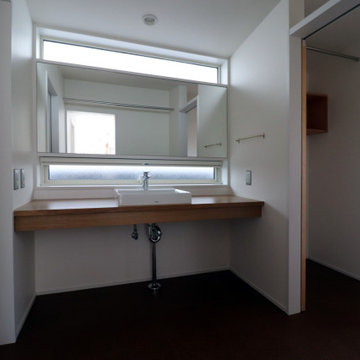
洗面室と脱衣室の様子。鏡の上下に窓を設置し、日中は照明なしでも気持ちよく使用できる。洗面カウンター下部は建て主が既製品の収納等を置く予定。
Small minimalist white tile cork floor, brown floor, wallpaper ceiling and wallpaper powder room photo in Other with open cabinets, dark wood cabinets, a one-piece toilet, white walls, a vessel sink, wood countertops, beige countertops and a built-in vanity
Small minimalist white tile cork floor, brown floor, wallpaper ceiling and wallpaper powder room photo in Other with open cabinets, dark wood cabinets, a one-piece toilet, white walls, a vessel sink, wood countertops, beige countertops and a built-in vanity
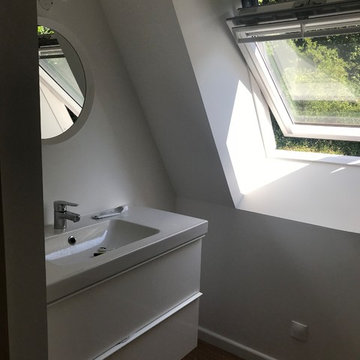
Ségolène GOGO - SG ARCHITECTURE
Small trendy 3/4 white tile cork floor and brown floor bathroom photo in Le Havre with open cabinets, white cabinets, white walls, a console sink, tile countertops and white countertops
Small trendy 3/4 white tile cork floor and brown floor bathroom photo in Le Havre with open cabinets, white cabinets, white walls, a console sink, tile countertops and white countertops
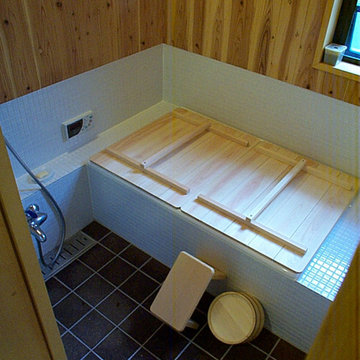
床は浴室用コルクタイルを貼ってあります。冬冷たくない!!転んでもケガしない!!炭化コルクなので心配はないです。腰壁はモザイクタイル。壁と天井は杉板張りリボス塗り仕上です。リボスは舐めても大丈夫な自然素材塗料です。
Inspiration for a mid-sized modern master white tile and mosaic tile cork floor, brown floor, single-sink, wood ceiling and wood wall drop-in bathtub remodel in Tokyo with furniture-like cabinets, white cabinets, a one-piece toilet, white walls, a drop-in sink, solid surface countertops, white countertops and a built-in vanity
Inspiration for a mid-sized modern master white tile and mosaic tile cork floor, brown floor, single-sink, wood ceiling and wood wall drop-in bathtub remodel in Tokyo with furniture-like cabinets, white cabinets, a one-piece toilet, white walls, a drop-in sink, solid surface countertops, white countertops and a built-in vanity
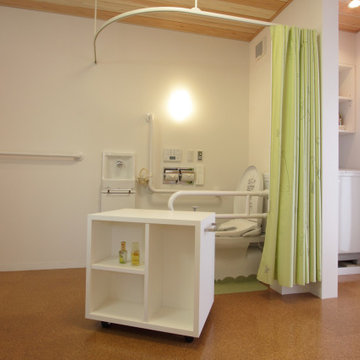
障害で便所の時間が長くなるため、広い空間としています。ワゴンも造り付けです。
Example of a mid-sized zen cork floor and brown floor powder room design in Kyoto with white walls
Example of a mid-sized zen cork floor and brown floor powder room design in Kyoto with white walls
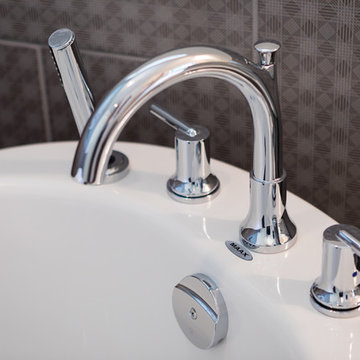
The ensuite is calm and relaxing, with a large soaker tub and custom glass shower. The geometric tile adds that extra bit of style to the room.
Mid-sized elegant master gray tile and ceramic tile cork floor and brown floor bathroom photo in Other with shaker cabinets, white cabinets, a two-piece toilet, blue walls, a drop-in sink, quartz countertops, a hinged shower door and white countertops
Mid-sized elegant master gray tile and ceramic tile cork floor and brown floor bathroom photo in Other with shaker cabinets, white cabinets, a two-piece toilet, blue walls, a drop-in sink, quartz countertops, a hinged shower door and white countertops
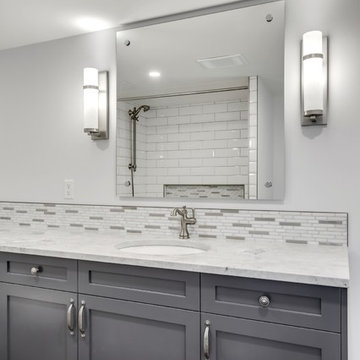
"The owner of this 700 square foot condo sought to completely remodel her home to better suit her needs. After completion, she now enjoys an updated kitchen including prep counter, art room, a bright sunny living room and full washroom remodel.
In the main entryway a recessed niche with coat hooks, bench and shoe storage welcomes you into this condo.
As an avid cook, this homeowner sought more functionality and counterspace with her kitchen makeover. All new Kitchenaid appliances were added. Quartzite countertops add a fresh look, while custom cabinetry adds sufficient storage. A marble mosaic backsplash and two-toned cabinetry add a classic feel to this kitchen.
In the main living area, new sliding doors onto the balcony, along with cork flooring and Benjamin Moore’s Silver Lining paint open the previously dark area. A new wall was added to give the homeowner a full pantry and art space. Custom barn doors were added to separate the art space from the living area.
In the master bedroom, an expansive walk-in closet was added. New flooring, paint, baseboards and chandelier make this the perfect area for relaxing.
To complete the en-suite remodel, everything was completely torn out. A combination tub/shower with custom mosaic wall niche and subway tile was installed. A new vanity with quartzite countertops finishes off this room.
The homeowner is pleased with the new layout and functionality of her home. The result of this remodel is a bright, welcoming condo that is both well-designed and beautiful. "
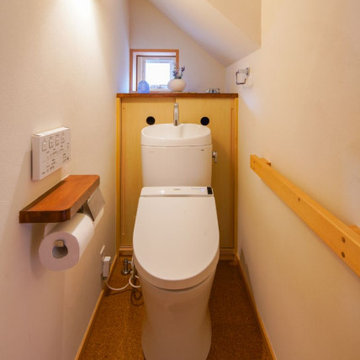
使い易いシンプルなトイレ。安全性を考えて手摺を付けておく。
Powder room - small craftsman cork floor and brown floor powder room idea in Other with flat-panel cabinets, beige cabinets, a one-piece toilet, white walls, an undermount sink, wood countertops, brown countertops and a built-in vanity
Powder room - small craftsman cork floor and brown floor powder room idea in Other with flat-panel cabinets, beige cabinets, a one-piece toilet, white walls, an undermount sink, wood countertops, brown countertops and a built-in vanity
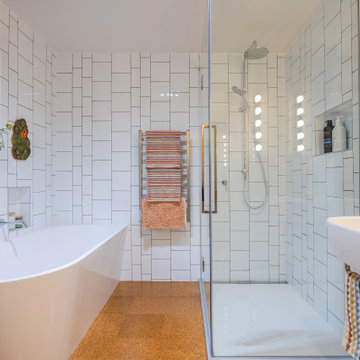
In the family bathroom, a clean and refreshing ambiance takes center stage with a predominantly white color scheme and elegant chrome accents. The back-to-wall-corner bath introduces a touch of luxury, maximizing space and providing a cozy retreat. Two variations of white tiles are thoughtfully employed in a vertical arrangement, adding visual interest without overwhelming the space. This simple yet sophisticated design approach creates a harmonious and timeless atmosphere in the family bathroom, making it a serene and inviting haven for all.
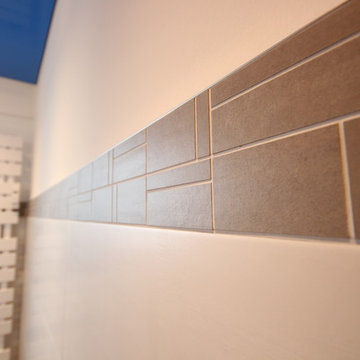
Kundenbad betreut von Anja Wiel
Inspiration for a small contemporary 3/4 beige tile and ceramic tile cork floor and brown floor bathroom remodel in Cologne
Inspiration for a small contemporary 3/4 beige tile and ceramic tile cork floor and brown floor bathroom remodel in Cologne
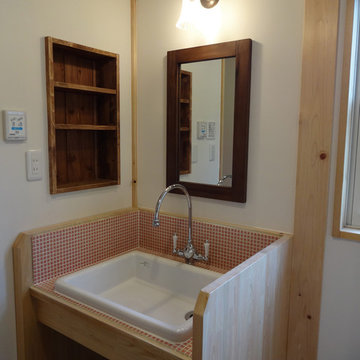
奥様の希望を叶えた、家族との時間を大切にする家
Farmhouse pink tile cork floor and brown floor powder room photo in Other with white walls and an undermount sink
Farmhouse pink tile cork floor and brown floor powder room photo in Other with white walls and an undermount sink
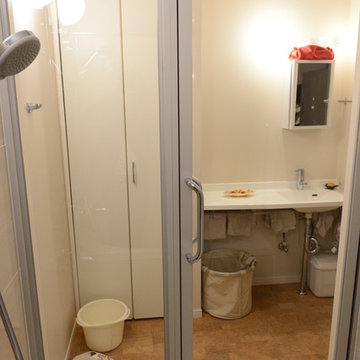
大人のシンプルな暮らし 暮らしやすいワンルームへスケルトンリフォーム
Minimalist cork floor and brown floor powder room photo in Tokyo with white walls, an undermount sink and solid surface countertops
Minimalist cork floor and brown floor powder room photo in Tokyo with white walls, an undermount sink and solid surface countertops
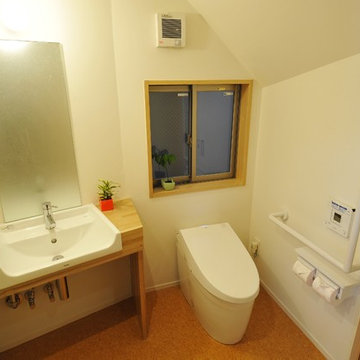
Powder room - small scandinavian cork floor and brown floor powder room idea in Tokyo with open cabinets, light wood cabinets, a one-piece toilet, white walls, a drop-in sink, wood countertops and brown countertops
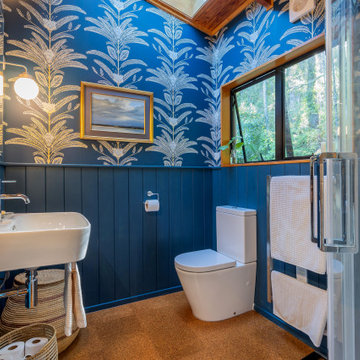
It takes a special kind of client to embrace the eclectic design style. Eclecticism is an approach to design that combines elements from various periods, styles, and sources. It involves the deliberate mixing and matching of different aesthetics to create a unique and visually interesting space. Eclectic design celebrates the diversity of influences and allows for the expression of personal taste and creativity.
The bold colour choice and pattern of the wallpaper in this en-suite create an immersive and invigorating atmosphere. Blue is a great choice for a bathroom. This colour is often associated with feelings of calmness, tranquility, and serenity. It can evoke a sense of peace, stability, and relaxation.
Bath Ideas
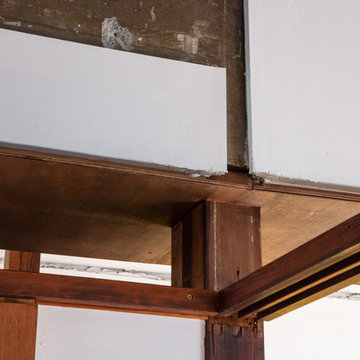
明るいユーティリティ
Powder room - small traditional cork floor and brown floor powder room idea in Other with open cabinets, a one-piece toilet, white walls, an undermount sink, wood countertops and brown countertops
Powder room - small traditional cork floor and brown floor powder room idea in Other with open cabinets, a one-piece toilet, white walls, an undermount sink, wood countertops and brown countertops
5







