Bath Ideas
Refine by:
Budget
Sort by:Popular Today
1 - 20 of 232 photos
Item 1 of 3

Garage conversion into Additional Dwelling Unit / Tiny House
Bathroom - small contemporary 3/4 white tile and subway tile linoleum floor, gray floor and single-sink bathroom idea in DC Metro with furniture-like cabinets, medium tone wood cabinets, a one-piece toilet, white walls, a console sink, a hinged shower door and a built-in vanity
Bathroom - small contemporary 3/4 white tile and subway tile linoleum floor, gray floor and single-sink bathroom idea in DC Metro with furniture-like cabinets, medium tone wood cabinets, a one-piece toilet, white walls, a console sink, a hinged shower door and a built-in vanity
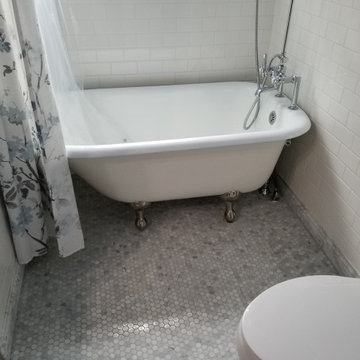
Small bathroom. Clawfoot tub and marble floor
Small arts and crafts 3/4 linoleum floor and single-sink bathroom photo in Seattle with recessed-panel cabinets, white cabinets, quartz countertops, black countertops and a freestanding vanity
Small arts and crafts 3/4 linoleum floor and single-sink bathroom photo in Seattle with recessed-panel cabinets, white cabinets, quartz countertops, black countertops and a freestanding vanity

Garage conversion into Additional Dwelling Unit / Tiny House
Small trendy 3/4 white tile and subway tile linoleum floor, gray floor and single-sink bathroom photo in DC Metro with medium tone wood cabinets, a one-piece toilet, white walls, a console sink, a hinged shower door, a built-in vanity and flat-panel cabinets
Small trendy 3/4 white tile and subway tile linoleum floor, gray floor and single-sink bathroom photo in DC Metro with medium tone wood cabinets, a one-piece toilet, white walls, a console sink, a hinged shower door, a built-in vanity and flat-panel cabinets
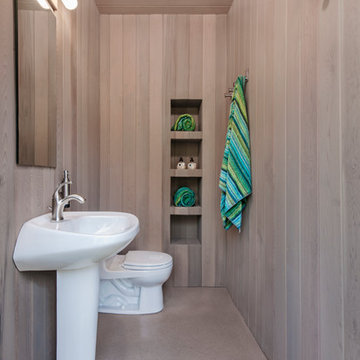
This outdoor living environment with gardens, pool and social areas overlooks the surrounding vineyard, serving as a center for family gatherings and entertaining. The new pool house blends with the existing residence and features changing and bathing rooms, an outdoor kitchen and fire place. Terraced retaining walls contain planter beds for edible gardens. Furniture was selected for climate, comfort and outdoor leisure; adding to the feel of a resort spa.
Photography by Christopher Lagos / Lagos Photography
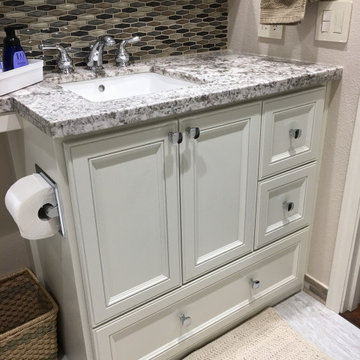
This custom made vanity has a large storage drawer at the bottom. two pull out drawers and large cabinet space for storage.
Mid-sized elegant beige tile and stone tile linoleum floor, gray floor and single-sink bathroom photo in Portland with raised-panel cabinets, white cabinets, a two-piece toilet, beige walls, an undermount sink, granite countertops, gray countertops, a niche and a built-in vanity
Mid-sized elegant beige tile and stone tile linoleum floor, gray floor and single-sink bathroom photo in Portland with raised-panel cabinets, white cabinets, a two-piece toilet, beige walls, an undermount sink, granite countertops, gray countertops, a niche and a built-in vanity
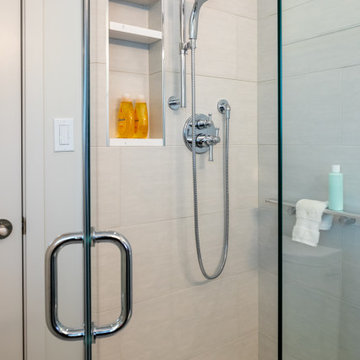
Inspiration for a small transitional 3/4 gray tile and porcelain tile linoleum floor, gray floor and single-sink corner shower remodel in Seattle with shaker cabinets, turquoise cabinets, a one-piece toilet, white walls, an undermount sink, quartz countertops, a hinged shower door, white countertops, a niche and a built-in vanity
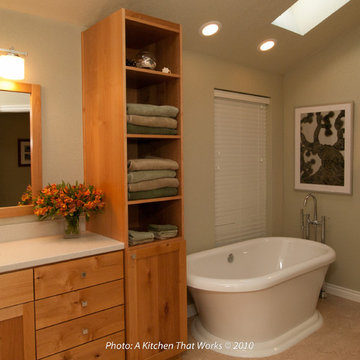
Shaker Style custom FSC alder cabinet doors/drawers on FSC maple plywood boxes, low voc paints and mdf moldings, linoleum flooring. low flow plumbing fixtures and high durability solid surface countertop and shower surround make for a low maintenance and VOC emitting bathroom.
Tub by MTI, floor mounted tub filler by Cheviott, Lav faucet and shower trim by Grohe. Toilet by Toto.

Corner shower - small transitional 3/4 gray tile and porcelain tile linoleum floor, gray floor and single-sink corner shower idea in Seattle with shaker cabinets, turquoise cabinets, a one-piece toilet, white walls, an undermount sink, quartz countertops, a hinged shower door, white countertops, a niche and a built-in vanity
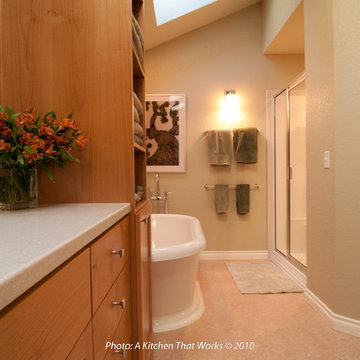
A drop ceiling over the shower was installed to bring the exhaust fan closer to the point of use and reduce damage to the ceiling and walls previously experienced. Wall sconces provide both mood lighting and night lighting. Shaker Style custom FSC alder cabinet doors/drawers on FSC maple plywood boxes, low voc paints and mdf moldings, linoleum flooring. Low flow plumbing fixtures and high durability solid surface countertop and shower surround make for a low maintenance and low emitting bathroom.
Tub by MTI, floor mounted tub filler by Cheviott, Lav faucet and shower trim by Grohe. Toilet by Toto.
A Kitchen That Works LLC
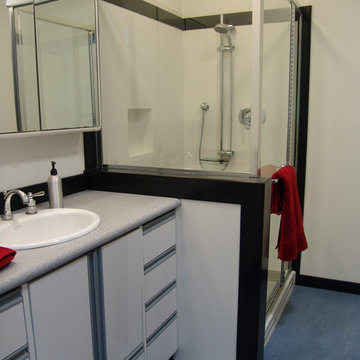
A boy's bath in a Jack & Jill design for a boy and a girl. The shower surround and vanity top are solid surface. The flooring is Marmoleum. Shower pan; Jacuzzi Shower fixtures: Grohe. Sink: Kohler. Faucet: Moen. Cabinetry: Strasser Woodenworks.
©WestSound Home & Garden Magazine
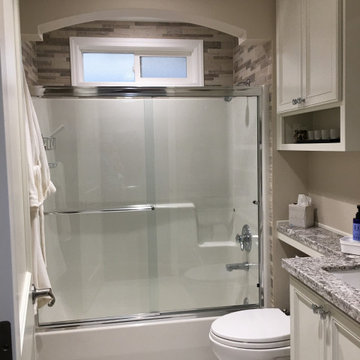
A small horizontal window was added to the shower for ventilation and natural light.
Bathroom - mid-sized traditional beige tile and stone tile linoleum floor, gray floor and single-sink bathroom idea in Portland with raised-panel cabinets, white cabinets, a two-piece toilet, beige walls, an undermount sink, granite countertops, gray countertops, a niche and a built-in vanity
Bathroom - mid-sized traditional beige tile and stone tile linoleum floor, gray floor and single-sink bathroom idea in Portland with raised-panel cabinets, white cabinets, a two-piece toilet, beige walls, an undermount sink, granite countertops, gray countertops, a niche and a built-in vanity
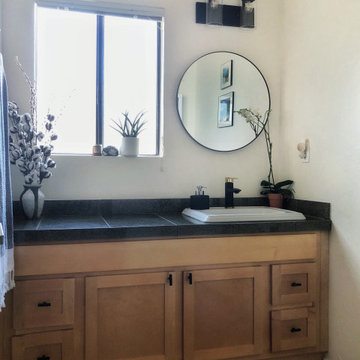
This powder room got a quick refresh / facelift DIY for $250. The room was remodeled 10 years ago so it didn't need much. We replaced the mirror, light fixture, faucet, drain stopper, cabinet hardware and the decor. Then it got a much needed coat of lighter cream satin paint.
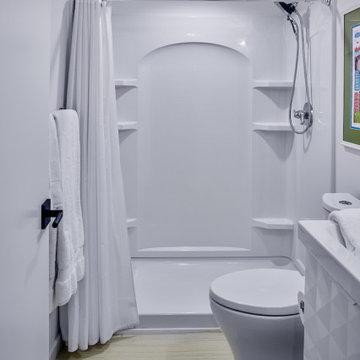
A new basement bathroom is added in the whole-home renovation. Design and construction by Meadowlark Design + Build in Ann Arbor, Michigan. Professional photography by Sean Carter.
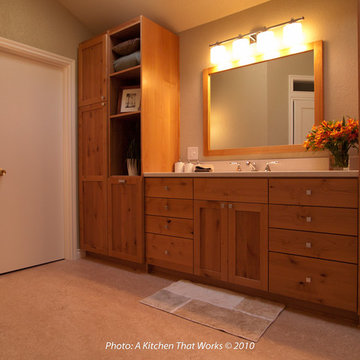
His and Hers bathroom storage helps preserve matrimonial harmony in the bathroom.
Shaker Style custom FSC alder cabinet doors/drawers on FSC maple plywood boxes, low voc paints and mdf moldings, linoleum flooring, low flow plumbing fixtures and high durability solid surface countertop and shower surround make for a low maintenance and low VOC emitting bathroom.
Tub by MTI, floor mounted tub filler by Cheviott, Lav faucet and shower trim by Grohe. Toilet by Toto.
Custom mirror.
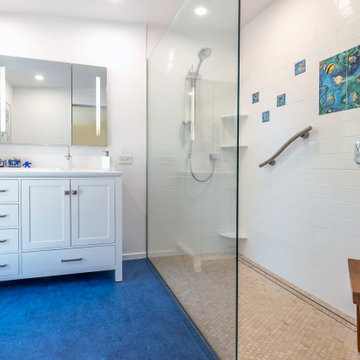
In the Master Bathroom, the Owner drew inspiration from the beach, choosing a color palette that invokes the feeling of an oasis in the desert.
Inspiration for a mid-sized mid-century modern master white tile and ceramic tile linoleum floor, blue floor and single-sink bathroom remodel in Phoenix with shaker cabinets, white cabinets, a two-piece toilet, white walls, an integrated sink, solid surface countertops, white countertops and a freestanding vanity
Inspiration for a mid-sized mid-century modern master white tile and ceramic tile linoleum floor, blue floor and single-sink bathroom remodel in Phoenix with shaker cabinets, white cabinets, a two-piece toilet, white walls, an integrated sink, solid surface countertops, white countertops and a freestanding vanity
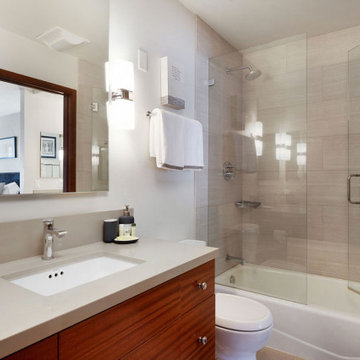
Simple, clean lines and minimal materials, create this appealing bathroom for any guest.
Example of a small transitional 3/4 beige tile and porcelain tile linoleum floor, brown floor and single-sink bathroom design in San Diego with flat-panel cabinets, brown cabinets, a one-piece toilet, white walls, a drop-in sink, quartz countertops, a hinged shower door, brown countertops and a built-in vanity
Example of a small transitional 3/4 beige tile and porcelain tile linoleum floor, brown floor and single-sink bathroom design in San Diego with flat-panel cabinets, brown cabinets, a one-piece toilet, white walls, a drop-in sink, quartz countertops, a hinged shower door, brown countertops and a built-in vanity
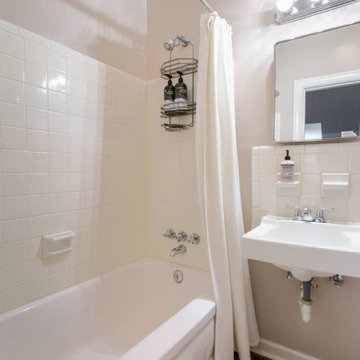
Interior Designer: MOTIV Interiors LLC
Photography: Laura Rockett Photography
Design Challenge: MOTIV Interiors created this colorful yet relaxing retreat - a space for guests to unwind and recharge after a long day of exploring Nashville! Luxury, comfort, and functionality merge in this AirBNB project we completed in just 2 short weeks. Navigating a tight budget, we supplemented the homeowner’s existing personal items and local artwork with great finds from facebook marketplace, vintage + antique shops, and the local salvage yard. The result: a collected look that’s true to Nashville and vacation ready!

Mid-sized minimalist white tile and ceramic tile linoleum floor, gray floor and single-sink shower bench photo in Denver with flat-panel cabinets, white cabinets, a two-piece toilet, a drop-in sink, laminate countertops, a hinged shower door, gray countertops and a built-in vanity
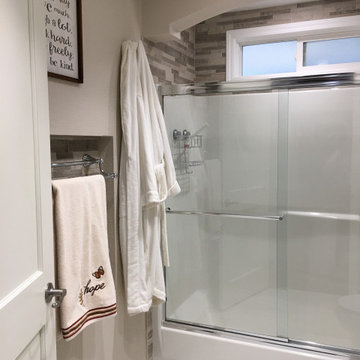
A built-in towel niche helps expand the space and is a beautiful architectural detail.
Bathroom - mid-sized traditional beige tile and stone tile linoleum floor, gray floor and single-sink bathroom idea in Portland with raised-panel cabinets, white cabinets, a two-piece toilet, beige walls, an undermount sink, granite countertops, gray countertops, a niche and a built-in vanity
Bathroom - mid-sized traditional beige tile and stone tile linoleum floor, gray floor and single-sink bathroom idea in Portland with raised-panel cabinets, white cabinets, a two-piece toilet, beige walls, an undermount sink, granite countertops, gray countertops, a niche and a built-in vanity
Bath Ideas
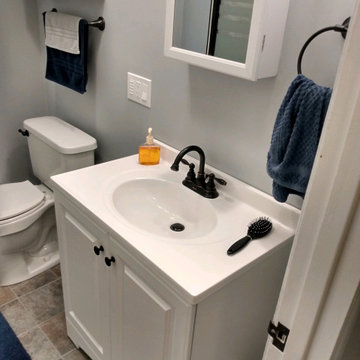
Bath vanity after
Mid-sized trendy 3/4 white tile linoleum floor, brown floor and single-sink bathroom photo in Other with raised-panel cabinets, white cabinets, a two-piece toilet, gray walls, an integrated sink, solid surface countertops, white countertops and a freestanding vanity
Mid-sized trendy 3/4 white tile linoleum floor, brown floor and single-sink bathroom photo in Other with raised-panel cabinets, white cabinets, a two-piece toilet, gray walls, an integrated sink, solid surface countertops, white countertops and a freestanding vanity
1







