Bath Ideas
Refine by:
Budget
Sort by:Popular Today
1 - 20 of 39 photos
Item 1 of 3

Mid-sized trendy master gray tile and marble tile slate floor, black floor, double-sink, wood ceiling, exposed beam, vaulted ceiling and wood wall freestanding bathtub photo in Austin with flat-panel cabinets, light wood cabinets, brown walls, a vessel sink, quartzite countertops, white countertops and a floating vanity

The soaking tub was positioned to capture views of the tree canopy beyond. The vanity mirror floats in the space, exposing glimpses of the shower behind.
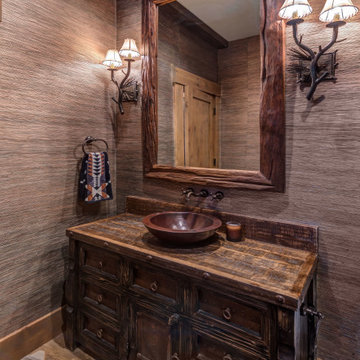
Powder room - small contemporary slate floor, brown floor, wood ceiling and wallpaper powder room idea in Other with brown walls, a vessel sink, wood countertops, brown countertops and a freestanding vanity

Chiseled slate floors, free standing soaking tub with custom industrial faucets, and a repurposed metal cabinet as a vanity with white bowl sink. Custom stained wainscoting and custom milled Douglas Fir wood trim
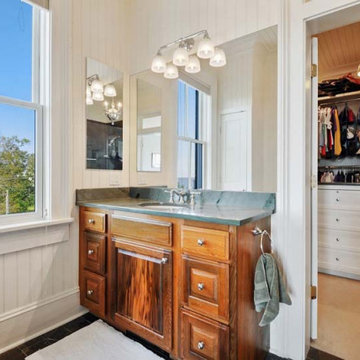
Alcove shower - mid-sized traditional master white tile and slate tile slate floor, green floor, single-sink, wood ceiling and wood wall alcove shower idea in New Orleans with raised-panel cabinets, medium tone wood cabinets, a one-piece toilet, white walls, an undermount sink, soapstone countertops, a hinged shower door, green countertops and a built-in vanity
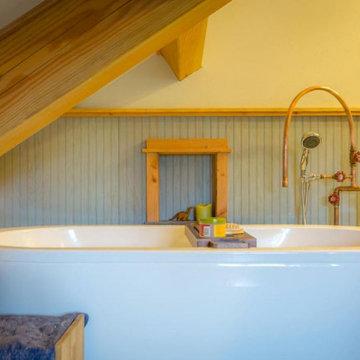
Chiseled slate floors, free standing soaking tub with custom industrial faucets, and a repurposed metal cabinet as a vanity with white bowl sink. Custom stained wainscoting and custom milled Douglas Fir wood trim

Mid-sized trendy master gray tile and porcelain tile slate floor, black floor, double-sink and wood ceiling bathroom photo in Raleigh with flat-panel cabinets, dark wood cabinets, a bidet, gray walls, an undermount sink, quartz countertops, white countertops and a floating vanity

Example of a mid-sized classic master white tile and slate tile slate floor, green floor, single-sink, wood ceiling and wood wall alcove shower design in New Orleans with raised-panel cabinets, medium tone wood cabinets, a one-piece toilet, white walls, an undermount sink, soapstone countertops, a hinged shower door, green countertops and a built-in vanity
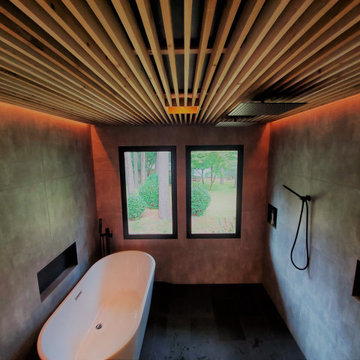
Bathroom - mid-sized contemporary master gray tile and porcelain tile slate floor, black floor, double-sink and wood ceiling bathroom idea in Raleigh with flat-panel cabinets, dark wood cabinets, a bidet, gray walls, an undermount sink, quartz countertops, white countertops and a floating vanity

Photos by Tina Witherspoon.
Example of a small 1960s 3/4 white tile and ceramic tile slate floor, black floor, double-sink and wood ceiling bathroom design in Seattle with flat-panel cabinets, dark wood cabinets, a one-piece toilet, an undermount sink, quartz countertops, a hinged shower door, white countertops and a floating vanity
Example of a small 1960s 3/4 white tile and ceramic tile slate floor, black floor, double-sink and wood ceiling bathroom design in Seattle with flat-panel cabinets, dark wood cabinets, a one-piece toilet, an undermount sink, quartz countertops, a hinged shower door, white countertops and a floating vanity
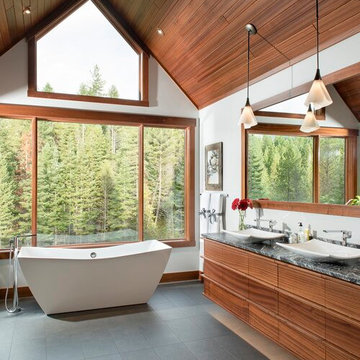
Beautiful black slate flooring with dark gray marbled leathered granite. Large freestanding tub to take in the mountain views. Floating custom Sapele wood contemporary vanity that is has under lighting. Two beautiful vessel sinks. Custom framed mirror, with delicate tulip lights.

Example of a mid-sized transitional brown tile and pebble tile slate floor, brown floor, wood ceiling and wood wall powder room design in Other with a one-piece toilet, brown walls, black countertops and a freestanding vanity
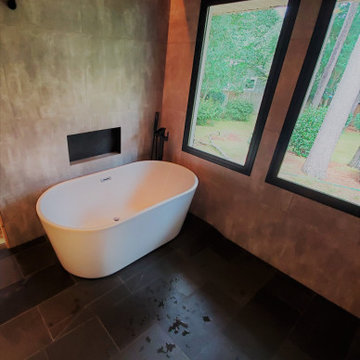
Bathroom - mid-sized contemporary master gray tile and porcelain tile slate floor, black floor, double-sink and wood ceiling bathroom idea in Raleigh with flat-panel cabinets, dark wood cabinets, a bidet, gray walls, an undermount sink, quartz countertops, white countertops, a niche and a floating vanity
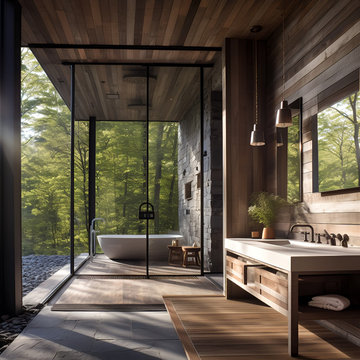
Welcome to Greene County Sustainable Retreat Home, an embodiment of rustic abstraction in a sustainable package. Constructed from natural wood with a pool area, the house blends contemporary design with earthy palettes. Sunrays grace the intensely detailed structure, creating a tranquil play of light and shadow. The outdoor section features reclaimed wood walls, weathered materials, and an iridescent multilayered theme that exudes rustic charm and cottagepunk aesthetics. The large pool deck offers an expansive space with subtle color gradations and graphic symmetrical patterns. Marrying rustic abstraction with poolcore style, this home is a harmonious symphony of sustainable design and rustic charm.
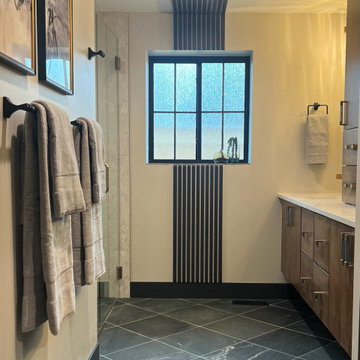
Master Bathroom Design
Mid-sized 1960s master gray tile and porcelain tile slate floor, black floor, double-sink and wood ceiling bathroom photo in Denver with flat-panel cabinets, brown cabinets, an undermount sink, quartz countertops, a hinged shower door and a floating vanity
Mid-sized 1960s master gray tile and porcelain tile slate floor, black floor, double-sink and wood ceiling bathroom photo in Denver with flat-panel cabinets, brown cabinets, an undermount sink, quartz countertops, a hinged shower door and a floating vanity
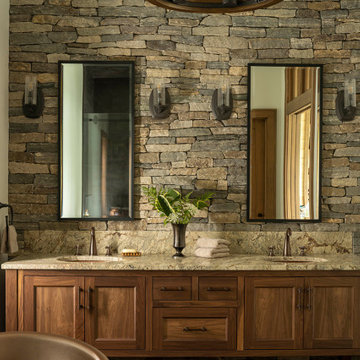
Bathroom - mid-sized rustic master slate floor, gray floor, double-sink and wood ceiling bathroom idea in New York with flat-panel cabinets, medium tone wood cabinets, a one-piece toilet, white walls, an undermount sink, granite countertops, a hinged shower door, brown countertops and a freestanding vanity
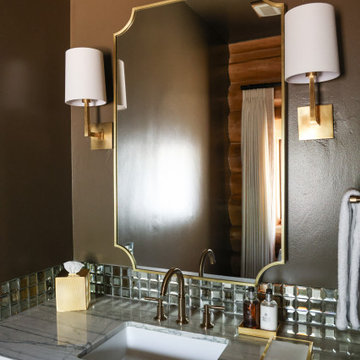
Example of a mid-sized slate floor, multicolored floor, wood ceiling and wood wall powder room design in Salt Lake City with raised-panel cabinets, brown cabinets, brown walls, an undermount sink, quartzite countertops, white countertops and a built-in vanity
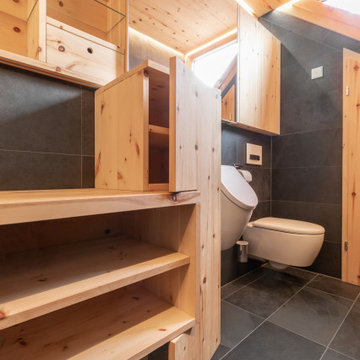
Zwei echte Naturmaterialien - ein Bad! Zierbelkiefer und Schiefer sagen HALLO!
Ein Bad bestehend aus lediglich zwei Materialien, dies wurde hier in einem neuen Raumkonzept konsequent umgesetzt.
Überall wo ihr Auge hinblickt sehn sie diese zwei Materialien. KONSEQUENT!
Es beginnt mit der Tür in das WC in Zierbelkiefer, der Boden in Schiefer, die Decke in Zierbelkiefer mit umlaufender LED-Beleuchtung, die Wände in Kombination Zierbelkiefer und Schiefer, der Waschtisch in Zierbelkiefer mit flächiger Schiebetüre übergehend in ein Korpus in Korpus verschachtelter Handtuchschrank, der Spiegelschrank in Zierbelkiefer. Die Rückseite der Waschtischwand ebenfalls Schiefer und flächiger Wandspiegel mit Zierbelkiefer-Ablage und integrierter Bildhängeschiene.
Ein besonderer EYE-Catcher ist das Naturwaschbecken aus einem echten Flussstein!
Überall tatsächlich pure Natur, so richtig zum Wohlfühlen und entspannen – dafür sorgt auch schon allein der natürliche Geruch der naturbelassenen Zierbelkiefer / Zirbenholz.
Sie öffnen die Badtüre und tauchen in IHRE eigene WOHLFÜHL-OASE ein…

The small cloakroom off the entrance saw the wood panelling being refurbished and the walls painted a hunter green, copper accents bring warmth and highlight the original tiles.
Bath Ideas
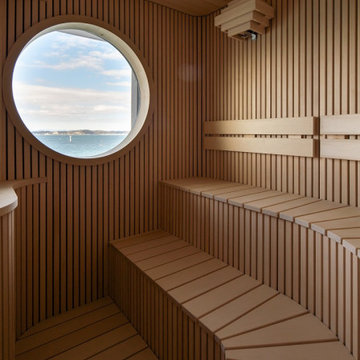
曲線を持つ特注サウナ。丸い窓からは富士山も見えます。
Small arts and crafts slate floor, beige floor and wood ceiling bathroom photo in Yokohama with beige walls
Small arts and crafts slate floor, beige floor and wood ceiling bathroom photo in Yokohama with beige walls
1







