Bath Ideas
Refine by:
Budget
Sort by:Popular Today
1 - 20 of 27 photos
Item 1 of 3
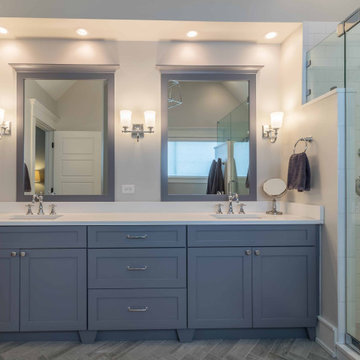
Large farmhouse master white tile and limestone tile limestone floor, blue floor, single-sink, wallpaper ceiling and wallpaper bathroom photo in Chicago with shaker cabinets, blue cabinets, a one-piece toilet, an integrated sink, solid surface countertops, white countertops, a freestanding vanity and white walls

Inspiration for a large victorian master limestone floor, green floor, single-sink, wallpaper ceiling and wallpaper claw-foot bathtub remodel in New York with furniture-like cabinets, dark wood cabinets, a two-piece toilet, green walls, a pedestal sink, a niche and a freestanding vanity

Example of a mid-sized trendy black tile and limestone tile limestone floor, gray floor, wallpaper ceiling and wallpaper powder room design in Miami with flat-panel cabinets, black cabinets, a one-piece toilet, gray walls, a vessel sink, marble countertops, black countertops and a built-in vanity
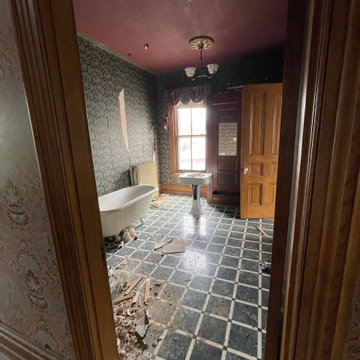
Claw-foot bathtub - large victorian master limestone floor, green floor, single-sink, wallpaper ceiling and wallpaper claw-foot bathtub idea in New York with furniture-like cabinets, dark wood cabinets, a two-piece toilet, green walls, a pedestal sink, a niche and a freestanding vanity
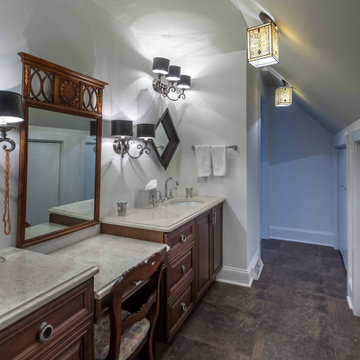
Mid-sized ornate master white tile and ceramic tile double-sink, limestone floor, gray floor, wallpaper ceiling and wallpaper bathroom photo in Chicago with beaded inset cabinets, dark wood cabinets, granite countertops, gray countertops, a freestanding vanity, white walls and an undermount sink
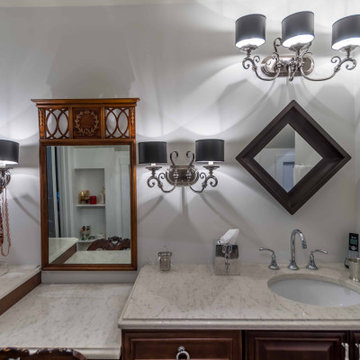
Bathroom - mid-sized victorian master white tile and ceramic tile limestone floor, gray floor, double-sink, wallpaper ceiling and wallpaper bathroom idea in Chicago with beaded inset cabinets, dark wood cabinets, white walls, an undermount sink, granite countertops, gray countertops and a freestanding vanity

Powder room - small transitional limestone floor, beige floor, vaulted ceiling, wallpaper ceiling and wallpaper powder room idea in Austin with flat-panel cabinets, a one-piece toilet, beige walls, white countertops, a floating vanity, dark wood cabinets and a console sink
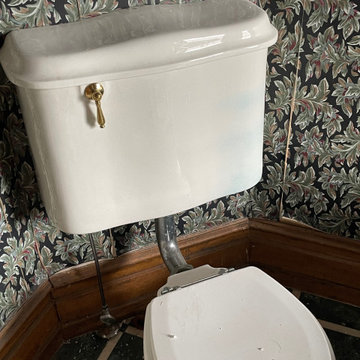
Example of a large ornate master limestone floor, green floor, single-sink, wallpaper ceiling and wallpaper claw-foot bathtub design in New York with furniture-like cabinets, dark wood cabinets, a two-piece toilet, green walls, a pedestal sink, a niche and a freestanding vanity
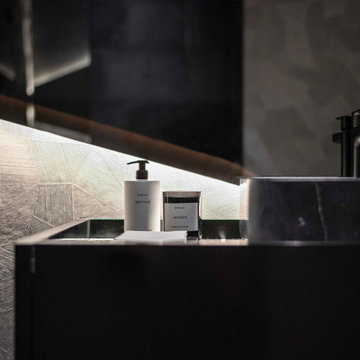
Inspiration for a mid-sized contemporary black tile and limestone tile limestone floor, gray floor, wallpaper ceiling and wallpaper powder room remodel in Miami with flat-panel cabinets, black cabinets, a one-piece toilet, gray walls, a vessel sink, marble countertops, black countertops and a built-in vanity
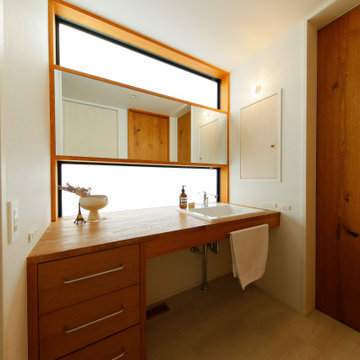
Powder room - small rustic limestone floor, beige floor and wallpaper ceiling powder room idea in Other with open cabinets, medium tone wood cabinets, white walls, a drop-in sink, wood countertops, brown countertops and a built-in vanity
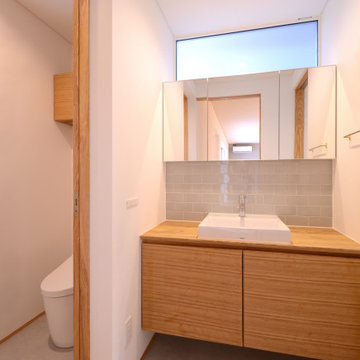
「王ヶ崎の家」の洗面室とトイレです。洗面の足元を浮かせてルンバの待機場所としています。
Inspiration for a mid-sized modern white tile and porcelain tile limestone floor, beige floor, wallpaper ceiling and wallpaper powder room remodel with furniture-like cabinets, medium tone wood cabinets, a one-piece toilet, white walls, a vessel sink, wood countertops and a built-in vanity
Inspiration for a mid-sized modern white tile and porcelain tile limestone floor, beige floor, wallpaper ceiling and wallpaper powder room remodel with furniture-like cabinets, medium tone wood cabinets, a one-piece toilet, white walls, a vessel sink, wood countertops and a built-in vanity
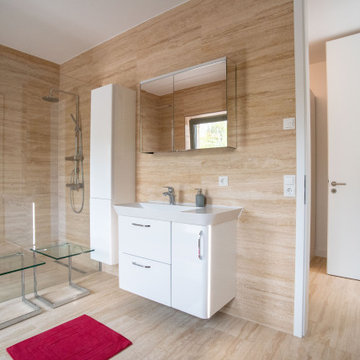
Dieser quadratische Bungalow ist ein K-MÄLEON Hybridhaus K-L und hat die Außenmaße 13 x 13 Meter. Wie gewohnt wurden Grundriss und Gestaltung vollkommen individuell vorgenommen. Durch das Atrium wird jeder Quadratmeter des innovativen Einfamilienhauses mit Licht durchflutet. Die quadratische Grundform der Glas-Dachspitze ermöglicht eine zu allen Seiten gleichmäßige Lichtverteilung.
Die Besonderheiten bei diesem Projekt sind die Glasfassade auf drei Hausseiten, die Gaube, der große Dachüberstand und die Stringenz bei der Materialauswahl.
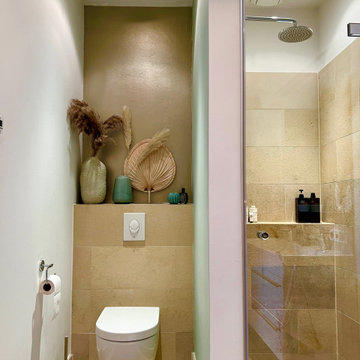
Poppige Frische mitten in Berlin
Das wunderschöne Maisonette Apartment verteilt seine 2,5 Zimmer, einen Balkon und eine Terrasse auf 109 Quadratmeter über zwei Etagen.
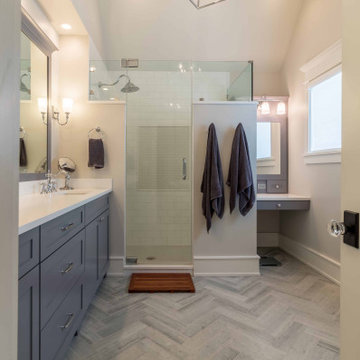
Bathroom - large cottage master white tile and limestone tile limestone floor, blue floor, single-sink, wallpaper ceiling and wallpaper bathroom idea in Chicago with shaker cabinets, blue cabinets, a one-piece toilet, an integrated sink, solid surface countertops, white countertops, a freestanding vanity and white walls
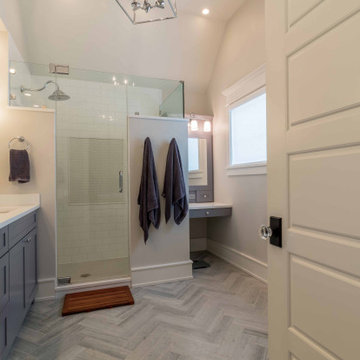
Bathroom - large farmhouse master white tile and limestone tile limestone floor, blue floor, single-sink, wallpaper ceiling and wallpaper bathroom idea in Chicago with shaker cabinets, blue cabinets, a one-piece toilet, an integrated sink, solid surface countertops, white countertops, a freestanding vanity and white walls
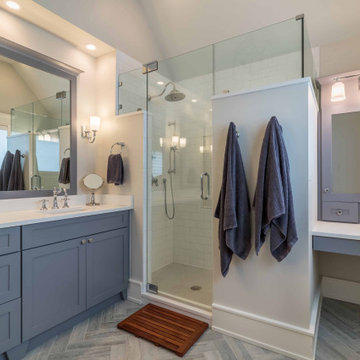
Example of a large cottage master white tile and limestone tile limestone floor, blue floor, single-sink, wallpaper ceiling and wallpaper bathroom design in Chicago with shaker cabinets, blue cabinets, a one-piece toilet, an integrated sink, solid surface countertops, white countertops, a freestanding vanity and white walls
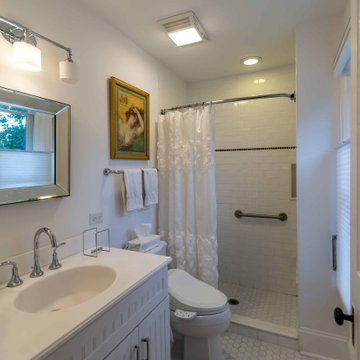
Example of a mid-sized ornate master white tile and ceramic tile limestone floor, white floor, single-sink, wallpaper ceiling and wallpaper bathroom design in Chicago with flat-panel cabinets, white cabinets, a one-piece toilet, white walls, a drop-in sink, onyx countertops, white countertops and a freestanding vanity
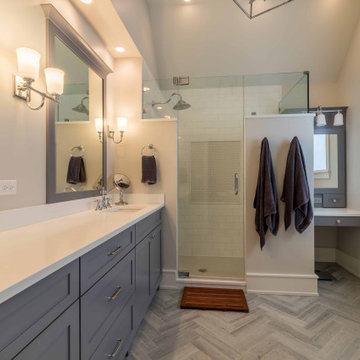
Bathroom - large country master white tile and limestone tile limestone floor, blue floor, single-sink, wallpaper ceiling and wallpaper bathroom idea in Chicago with shaker cabinets, blue cabinets, a one-piece toilet, an integrated sink, solid surface countertops, white countertops, a freestanding vanity and white walls
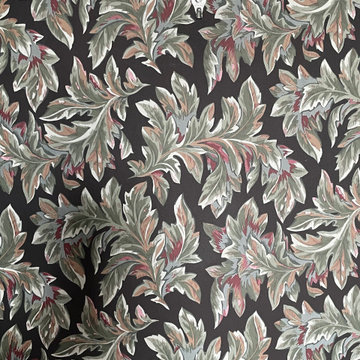
Victorian wallpaper
Inspiration for a large victorian master limestone floor, green floor, single-sink, wallpaper ceiling and wallpaper claw-foot bathtub remodel in New York with furniture-like cabinets, dark wood cabinets, a two-piece toilet, green walls, a pedestal sink, a niche and a freestanding vanity
Inspiration for a large victorian master limestone floor, green floor, single-sink, wallpaper ceiling and wallpaper claw-foot bathtub remodel in New York with furniture-like cabinets, dark wood cabinets, a two-piece toilet, green walls, a pedestal sink, a niche and a freestanding vanity
Bath Ideas
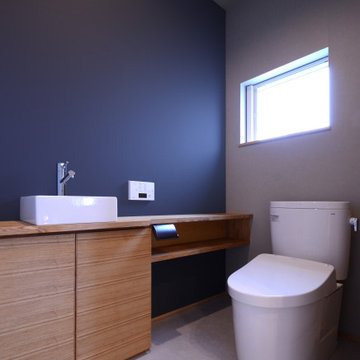
「王ヶ崎の家」の2階トイレです。手洗いカウンターと掃除道具入れようの収納を備えてます。
Powder room - mid-sized modern limestone floor, beige floor, wallpaper ceiling and wallpaper powder room idea with furniture-like cabinets, medium tone wood cabinets, a two-piece toilet, white walls, a drop-in sink, wood countertops and a built-in vanity
Powder room - mid-sized modern limestone floor, beige floor, wallpaper ceiling and wallpaper powder room idea with furniture-like cabinets, medium tone wood cabinets, a two-piece toilet, white walls, a drop-in sink, wood countertops and a built-in vanity
1







