Bath Ideas
Refine by:
Budget
Sort by:Popular Today
1 - 20 of 318 photos
Item 1 of 3

Inspiration for a mid-sized 1960s beige tile and glass tile single-sink, wood ceiling, concrete floor and green floor bathroom remodel in San Francisco with flat-panel cabinets, white cabinets, an undermount sink, white countertops, a floating vanity, a one-piece toilet and beige walls
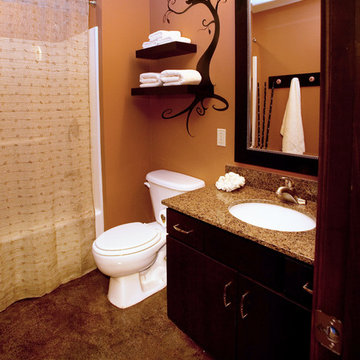
Have a small bathroom? Floating shelves are a great idea for towels and other toiletries for guests. A custom coat rack (see reflection in mirror) serves as a place to hang up towels.
Photo By Taci Fast
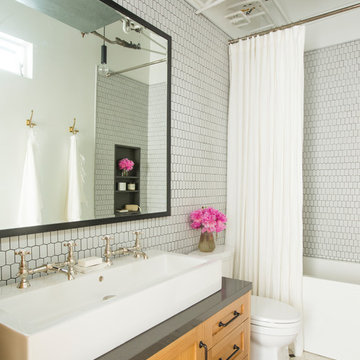
John Ellis
Example of a trendy master white tile and porcelain tile concrete floor bathroom design in Los Angeles with shaker cabinets, light wood cabinets, white walls, a drop-in sink, quartz countertops and black countertops
Example of a trendy master white tile and porcelain tile concrete floor bathroom design in Los Angeles with shaker cabinets, light wood cabinets, white walls, a drop-in sink, quartz countertops and black countertops

Bathroom - coastal beige tile and pebble tile concrete floor and gray floor bathroom idea in Denver with medium tone wood cabinets, white walls, a vessel sink, concrete countertops, gray countertops and flat-panel cabinets
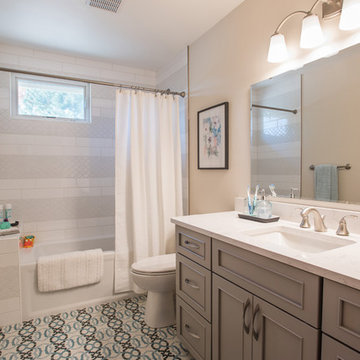
Bathroom - mid-sized transitional kids' white tile and subway tile concrete floor and blue floor bathroom idea in Denver with recessed-panel cabinets, gray cabinets, a two-piece toilet, beige walls and an undermount sink
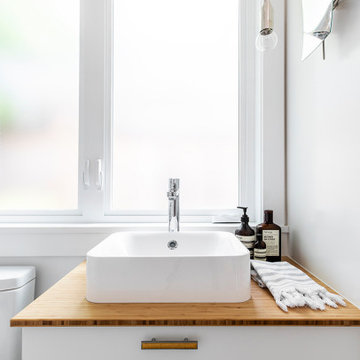
Converted from an existing Tuff Shed garage, the Beech Haus ADU welcomes short stay guests in the heart of the bustling Williams Corridor neighborhood.
Natural light dominates this self-contained unit, with windows on all sides, yet maintains privacy from the primary unit. Double pocket doors between the Living and Bedroom areas offer spatial flexibility to accommodate a variety of guests and preferences. And the open vaulted ceiling makes the space feel airy and interconnected, with a playful nod to its origin as a truss-framed garage.
A play on the words Beach House, we approached this space as if it were a cottage on the coast. Durable and functional, with simplicity of form, this home away from home is cozied with curated treasures and accents. We like to personify it as a vacationer: breezy, lively, and carefree.
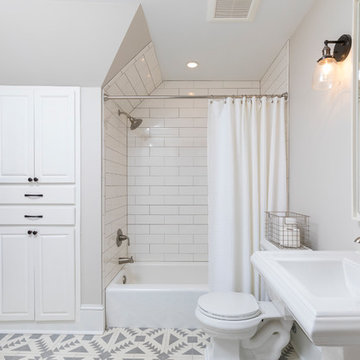
A patterned concrete tile floor and white subway tile make this bathroom a peaceful, serene oasis.
Photo by David J. Turner
Large minimalist master white tile and subway tile multicolored floor and concrete floor bathroom photo in Minneapolis with raised-panel cabinets, white cabinets, white walls and a pedestal sink
Large minimalist master white tile and subway tile multicolored floor and concrete floor bathroom photo in Minneapolis with raised-panel cabinets, white cabinets, white walls and a pedestal sink
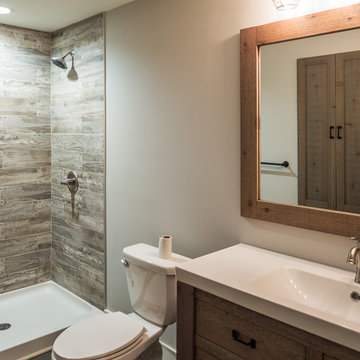
Inspiration for a mid-sized farmhouse 3/4 ceramic tile concrete floor and gray floor bathroom remodel in Minneapolis with open cabinets, distressed cabinets, a two-piece toilet, gray walls and an integrated sink
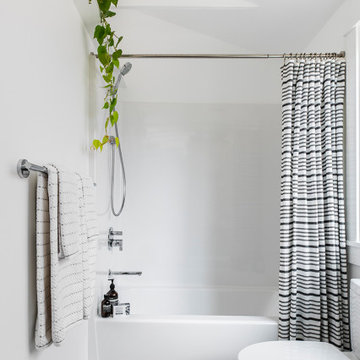
Converted from an existing Tuff Shed garage, the Beech Haus ADU welcomes short stay guests in the heart of the bustling Williams Corridor neighborhood.
Natural light dominates this self-contained unit, with windows on all sides, yet maintains privacy from the primary unit. Double pocket doors between the Living and Bedroom areas offer spatial flexibility to accommodate a variety of guests and preferences. And the open vaulted ceiling makes the space feel airy and interconnected, with a playful nod to its origin as a truss-framed garage.
A play on the words Beach House, we approached this space as if it were a cottage on the coast. Durable and functional, with simplicity of form, this home away from home is cozied with curated treasures and accents. We like to personify it as a vacationer: breezy, lively, and carefree.
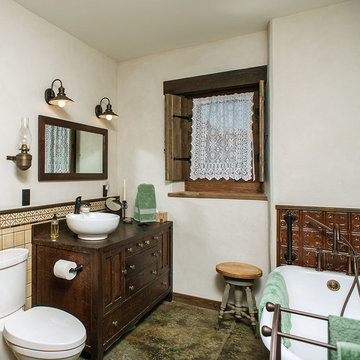
A repurposed buffet and a new cast-iron clawfoot tub are the centerpieces of this antique-style bathroom. A corner shower (not pitcured) and stained concrete complete the room. Jeeheon Cho Photography
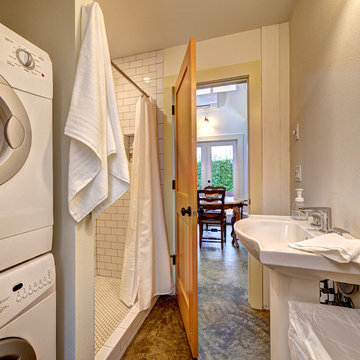
The main level full bath includes a stacked washer & dryer.
Inspiration for a small transitional 3/4 white tile and ceramic tile concrete floor bathroom remodel in Portland with a two-piece toilet, white walls and a pedestal sink
Inspiration for a small transitional 3/4 white tile and ceramic tile concrete floor bathroom remodel in Portland with a two-piece toilet, white walls and a pedestal sink
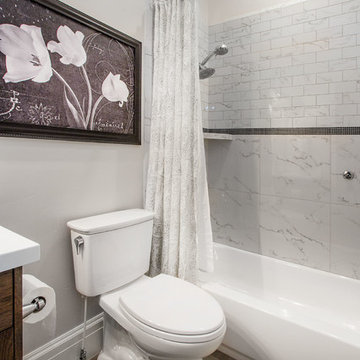
Scot Zimmerman
Inspiration for a mid-sized country master gray tile and marble tile concrete floor and brown floor bathroom remodel in Salt Lake City with shaker cabinets, dark wood cabinets, a two-piece toilet, gray walls, quartz countertops and white countertops
Inspiration for a mid-sized country master gray tile and marble tile concrete floor and brown floor bathroom remodel in Salt Lake City with shaker cabinets, dark wood cabinets, a two-piece toilet, gray walls, quartz countertops and white countertops

Inspiration for a mid-sized country kids' white tile and ceramic tile concrete floor, white floor, double-sink and vaulted ceiling bathroom remodel in San Francisco with flat-panel cabinets, light wood cabinets, a one-piece toilet, purple walls, a drop-in sink, quartz countertops, gray countertops, a niche and a built-in vanity
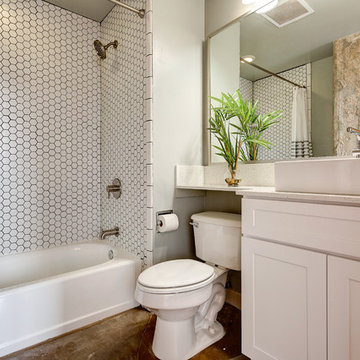
Bathroom - small industrial master white tile and ceramic tile concrete floor and gray floor bathroom idea in Austin with shaker cabinets, white cabinets, a one-piece toilet, gray walls, a vessel sink and quartz countertops
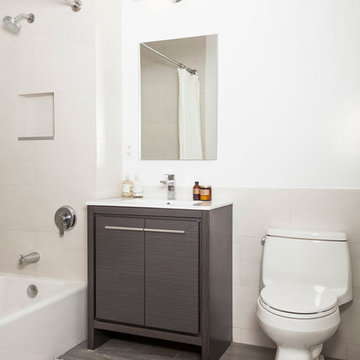
Bathroom - small transitional 3/4 beige tile and porcelain tile concrete floor and gray floor bathroom idea in New York with flat-panel cabinets, brown cabinets, a one-piece toilet, white walls, an integrated sink, solid surface countertops and white countertops
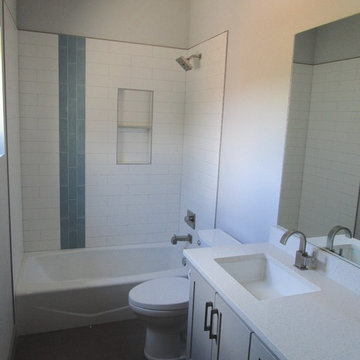
Example of a mid-sized trendy 3/4 white tile and subway tile concrete floor and brown floor bathroom design in Dallas with shaker cabinets, gray cabinets, gray walls, an undermount sink, quartz countertops and white countertops
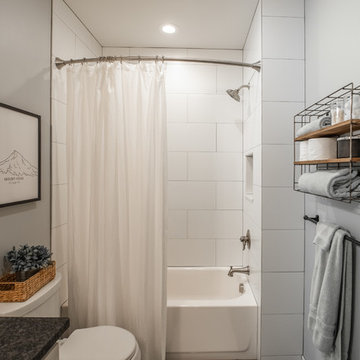
Jen Jones
Example of a mid-sized farmhouse master white tile and porcelain tile concrete floor and gray floor bathroom design in Seattle with shaker cabinets, white cabinets, a two-piece toilet, gray walls, an undermount sink, granite countertops and black countertops
Example of a mid-sized farmhouse master white tile and porcelain tile concrete floor and gray floor bathroom design in Seattle with shaker cabinets, white cabinets, a two-piece toilet, gray walls, an undermount sink, granite countertops and black countertops
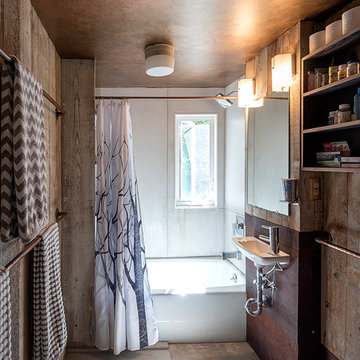
Re-used rusty roof metal for wall panels.
Large cast concrete tiles
Owner Medusa Studio painted metallic copper ceiling
Carolyn Bates Photography
Example of a mid-sized urban kids' cement tile concrete floor and brown floor bathroom design in Burlington with light wood cabinets, brown walls and a wall-mount sink
Example of a mid-sized urban kids' cement tile concrete floor and brown floor bathroom design in Burlington with light wood cabinets, brown walls and a wall-mount sink
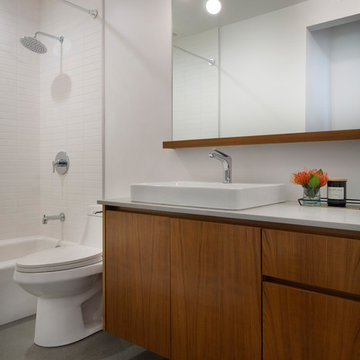
Inspiration for a mid-sized 1960s white tile and ceramic tile concrete floor and gray floor bathroom remodel in Hawaii with flat-panel cabinets, medium tone wood cabinets, a one-piece toilet, white walls, a vessel sink, quartz countertops and gray countertops
Bath Ideas
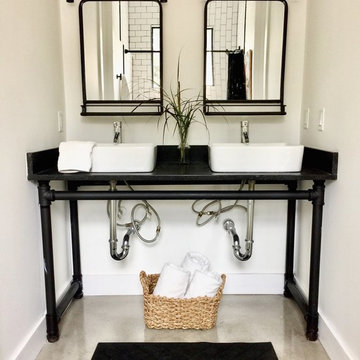
Bathroom - mid-sized transitional master white tile and porcelain tile concrete floor and gray floor bathroom idea in Tampa with flat-panel cabinets, white walls, a vessel sink and quartz countertops
1







