Bath Ideas
Refine by:
Budget
Sort by:Popular Today
1 - 20 of 1,243 photos
Item 1 of 3

Inspiration for a mid-sized 1960s beige tile and glass tile single-sink, wood ceiling, concrete floor and green floor bathroom remodel in San Francisco with flat-panel cabinets, white cabinets, an undermount sink, white countertops, a floating vanity, a one-piece toilet and beige walls

Inspiration for a mid-sized contemporary master concrete floor, gray floor and single-sink bathroom remodel in Miami with open cabinets, gray cabinets, white walls, a wall-mount sink, concrete countertops, gray countertops and a floating vanity
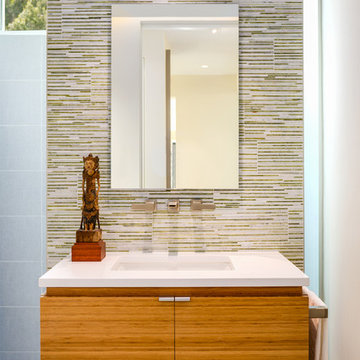
Example of a mid-sized trendy kids' multicolored tile and glass tile concrete floor, gray floor and single-sink bathroom design in Other with flat-panel cabinets, medium tone wood cabinets, white walls, an undermount sink, quartz countertops, white countertops, a wall-mount toilet and a floating vanity
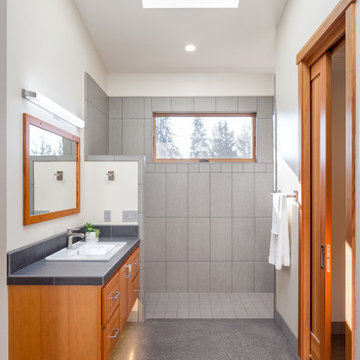
Inspiration for a rustic gray tile concrete floor and single-sink bathroom remodel in Seattle with white walls, gray countertops and a floating vanity
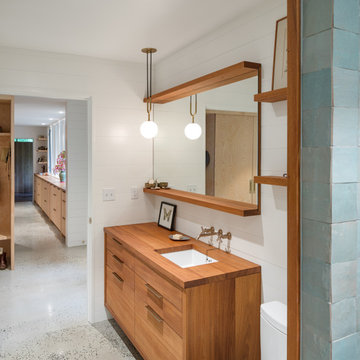
Minimalist blue tile and ceramic tile concrete floor, gray floor, single-sink and shiplap wall bathroom photo in Portland with flat-panel cabinets, a one-piece toilet, white walls, an undermount sink, wood countertops and a floating vanity

Urban 3/4 concrete floor, gray floor and single-sink bathroom photo in Other with flat-panel cabinets, black cabinets, a two-piece toilet, a drop-in sink, a hinged shower door, gray countertops and a built-in vanity
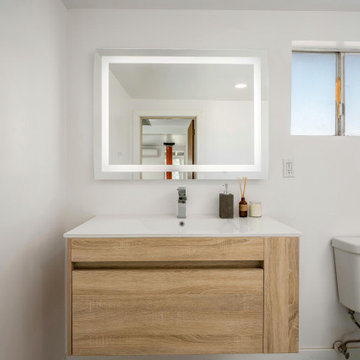
Minimal bathroom with low budget. Wall hung vanity and LED mirror with subway tiled alclove shower.
Inspiration for a small modern 3/4 white tile concrete floor, beige floor and single-sink alcove shower remodel in Los Angeles with flat-panel cabinets, light wood cabinets, a two-piece toilet, white walls, an integrated sink, solid surface countertops, a hinged shower door, white countertops and a floating vanity
Inspiration for a small modern 3/4 white tile concrete floor, beige floor and single-sink alcove shower remodel in Los Angeles with flat-panel cabinets, light wood cabinets, a two-piece toilet, white walls, an integrated sink, solid surface countertops, a hinged shower door, white countertops and a floating vanity
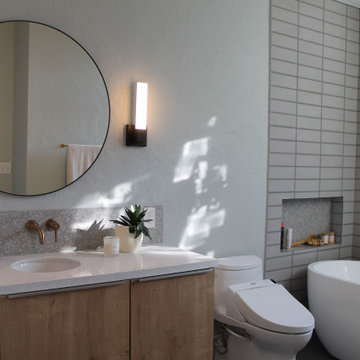
Inspiration for a mid-sized 1960s gray tile and porcelain tile concrete floor, gray floor and single-sink freestanding bathtub remodel in Houston with flat-panel cabinets, light wood cabinets, a bidet, gray walls, an undermount sink, quartz countertops, white countertops, a niche and a floating vanity

Inspiration for a small modern gray tile and cement tile concrete floor, gray floor and single-sink tub/shower combo remodel in Los Angeles with flat-panel cabinets, brown cabinets, gray walls, an integrated sink, marble countertops, a hinged shower door, multicolored countertops, a niche and a floating vanity
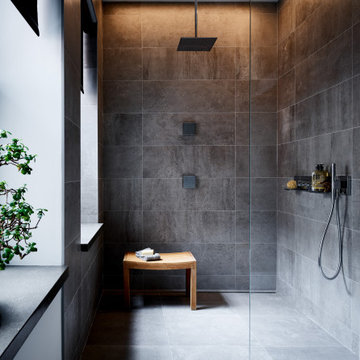
L-shaped bath in a Boston condominium. Long part of L looking into walk-in shower. Glass partition between shower and wall-hung toilet. Concrete floor. Tile that looks like concrete but more durable.
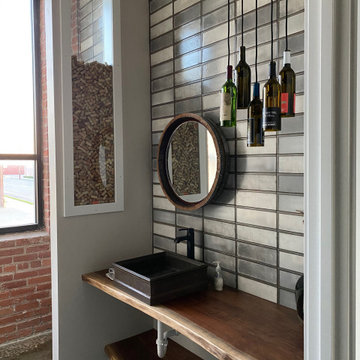
Artisan tile and artistic features in bath
Bathroom - mid-sized industrial master gray tile and cement tile concrete floor, gray floor, single-sink and exposed beam bathroom idea in Kansas City with open cabinets, dark wood cabinets, gray walls, wood countertops, brown countertops and a floating vanity
Bathroom - mid-sized industrial master gray tile and cement tile concrete floor, gray floor, single-sink and exposed beam bathroom idea in Kansas City with open cabinets, dark wood cabinets, gray walls, wood countertops, brown countertops and a floating vanity
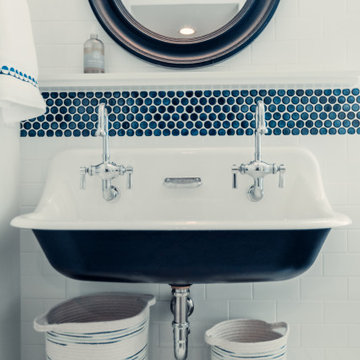
Mid-sized beach style kids' blue tile and glass tile concrete floor and single-sink bathroom photo in Other with white cabinets, a two-piece toilet, white walls, a trough sink, a hinged shower door and a floating vanity
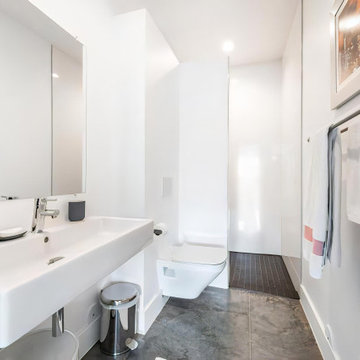
Mid-sized 3/4 white tile and ceramic tile concrete floor, gray floor and single-sink bathroom photo in Other with flat-panel cabinets, gray cabinets, a wall-mount toilet, white walls, a wall-mount sink, a niche and a freestanding vanity
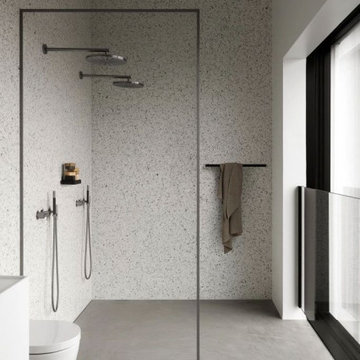
Spacious, Dual Head Shower, Sleek Kohler Toilet, Engineered Quarts Vanity
Inspiration for a large modern master gray tile and ceramic tile concrete floor, gray floor and single-sink bathroom remodel in Houston with glass-front cabinets, white cabinets, a one-piece toilet, white walls, a vessel sink, quartz countertops, white countertops and a floating vanity
Inspiration for a large modern master gray tile and ceramic tile concrete floor, gray floor and single-sink bathroom remodel in Houston with glass-front cabinets, white cabinets, a one-piece toilet, white walls, a vessel sink, quartz countertops, white countertops and a floating vanity
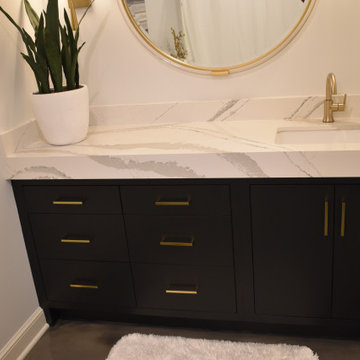
Entire basement finish-out on new home
Example of a large trendy master concrete floor, multicolored floor, single-sink and exposed beam bathroom design in Cleveland with flat-panel cabinets, black cabinets, a two-piece toilet, white walls, an undermount sink, quartz countertops, a hinged shower door, multicolored countertops and a built-in vanity
Example of a large trendy master concrete floor, multicolored floor, single-sink and exposed beam bathroom design in Cleveland with flat-panel cabinets, black cabinets, a two-piece toilet, white walls, an undermount sink, quartz countertops, a hinged shower door, multicolored countertops and a built-in vanity
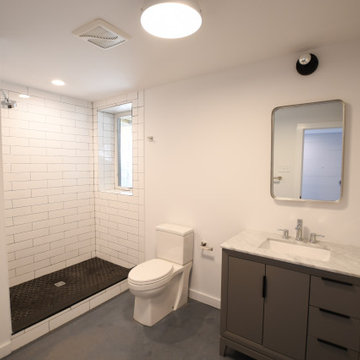
Fantastic Mid-Century Modern Ranch Home in the Catskills - Kerhonkson, Ulster County, NY. 3 Bedrooms, 3 Bathrooms, 2400 square feet on 6+ acres. Black siding, modern, open-plan interior, high contrast kitchen and bathrooms. Completely finished basement - walkout with extra bath and bedroom.
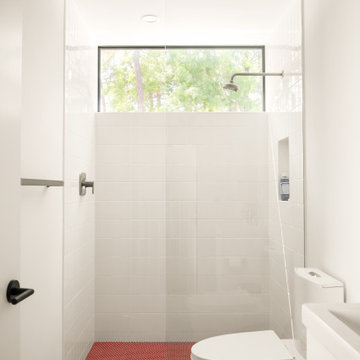
Bathroom - small contemporary kids' white tile and porcelain tile concrete floor, gray floor and single-sink bathroom idea in Tampa with flat-panel cabinets, white cabinets, a two-piece toilet, white walls, an integrated sink, white countertops, a niche and a freestanding vanity

Stained concrete floors, custom vanity with concrete counter tops, and white subway tile shower.
Inspiration for a large country 3/4 multicolored tile and glass tile concrete floor, brown floor, single-sink and tray ceiling bathroom remodel in Other with brown cabinets, a one-piece toilet, blue walls, a vessel sink, concrete countertops, gray countertops and a freestanding vanity
Inspiration for a large country 3/4 multicolored tile and glass tile concrete floor, brown floor, single-sink and tray ceiling bathroom remodel in Other with brown cabinets, a one-piece toilet, blue walls, a vessel sink, concrete countertops, gray countertops and a freestanding vanity
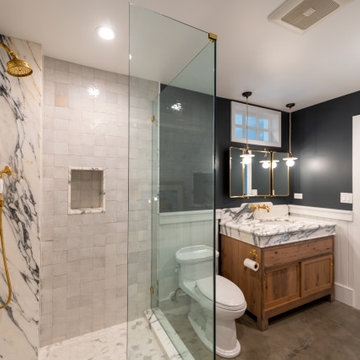
Beautiful Shower with Zellige tile from Zia tile, slab jams and corner to match ocunter top. Waterworks plumbing accessories and marble vanity slab from Stone Source. Designed by Sisters Design / Kendal Huberman
Bath Ideas
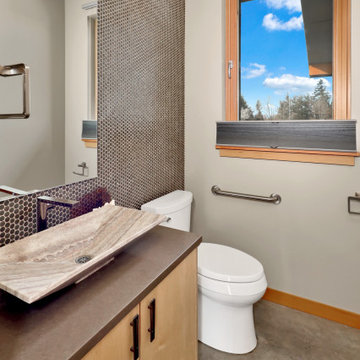
The Twin Peaks Passive House + ADU was designed and built to remain resilient in the face of natural disasters. Fortunately, the same great building strategies and design that provide resilience also provide a home that is incredibly comfortable and healthy while also visually stunning.
This home’s journey began with a desire to design and build a house that meets the rigorous standards of Passive House. Before beginning the design/ construction process, the homeowners had already spent countless hours researching ways to minimize their global climate change footprint. As with any Passive House, a large portion of this research was focused on building envelope design and construction. The wall assembly is combination of six inch Structurally Insulated Panels (SIPs) and 2x6 stick frame construction filled with blown in insulation. The roof assembly is a combination of twelve inch SIPs and 2x12 stick frame construction filled with batt insulation. The pairing of SIPs and traditional stick framing allowed for easy air sealing details and a continuous thermal break between the panels and the wall framing.
Beyond the building envelope, a number of other high performance strategies were used in constructing this home and ADU such as: battery storage of solar energy, ground source heat pump technology, Heat Recovery Ventilation, LED lighting, and heat pump water heating technology.
In addition to the time and energy spent on reaching Passivhaus Standards, thoughtful design and carefully chosen interior finishes coalesce at the Twin Peaks Passive House + ADU into stunning interiors with modern farmhouse appeal. The result is a graceful combination of innovation, durability, and aesthetics that will last for a century to come.
Despite the requirements of adhering to some of the most rigorous environmental standards in construction today, the homeowners chose to certify both their main home and their ADU to Passive House Standards. From a meticulously designed building envelope that tested at 0.62 ACH50, to the extensive solar array/ battery bank combination that allows designated circuits to function, uninterrupted for at least 48 hours, the Twin Peaks Passive House has a long list of high performance features that contributed to the completion of this arduous certification process. The ADU was also designed and built with these high standards in mind. Both homes have the same wall and roof assembly ,an HRV, and a Passive House Certified window and doors package. While the main home includes a ground source heat pump that warms both the radiant floors and domestic hot water tank, the more compact ADU is heated with a mini-split ductless heat pump. The end result is a home and ADU built to last, both of which are a testament to owners’ commitment to lessen their impact on the environment.
1







