Bath Ideas
Refine by:
Budget
Sort by:Popular Today
1 - 20 of 30 photos
Item 1 of 3

Inspiration for a small eclectic 3/4 pink tile and ceramic tile concrete floor, gray floor, single-sink and wallpaper ceiling alcove shower remodel in Minneapolis with shaker cabinets, dark wood cabinets, a two-piece toilet, pink walls, an undermount sink, quartz countertops, a hinged shower door, gray countertops and a built-in vanity
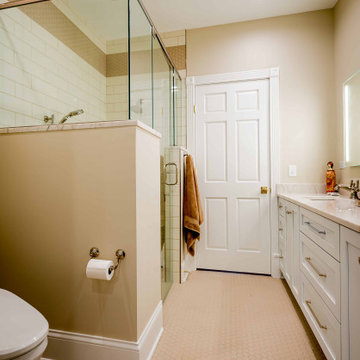
Mid-sized elegant master white tile and ceramic tile concrete floor, white floor, double-sink, wallpaper ceiling and wallpaper bathroom photo in Chicago with shaker cabinets, white cabinets, a one-piece toilet, white walls, a drop-in sink, quartz countertops, a hinged shower door, gray countertops and a built-in vanity
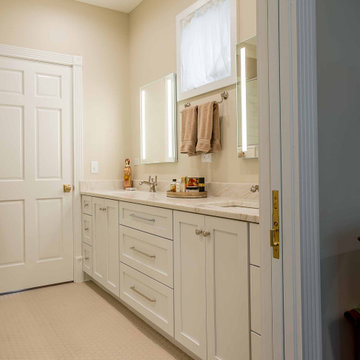
Inspiration for a mid-sized timeless master white tile and ceramic tile double-sink, concrete floor, white floor, wallpaper ceiling and wallpaper bathroom remodel in Chicago with shaker cabinets, white cabinets, quartz countertops, gray countertops, a built-in vanity, a one-piece toilet, white walls, a drop-in sink and a hinged shower door

Alcove shower - small eclectic 3/4 pink tile and ceramic tile concrete floor, gray floor, single-sink and wallpaper ceiling alcove shower idea in Minneapolis with shaker cabinets, dark wood cabinets, a two-piece toilet, pink walls, an undermount sink, quartz countertops, a hinged shower door, gray countertops and a built-in vanity
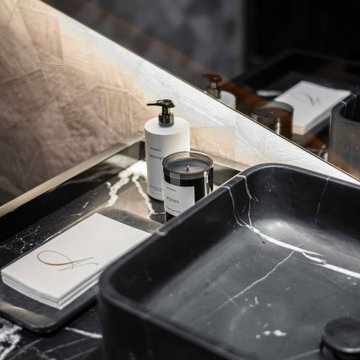
Example of a mid-sized trendy black tile and marble tile concrete floor, gray floor, wallpaper ceiling and wallpaper powder room design in Miami with flat-panel cabinets, black cabinets, a one-piece toilet, gray walls, a vessel sink, marble countertops, black countertops and a built-in vanity
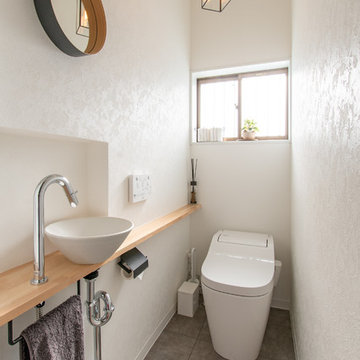
モノトーンで構成されたトイレ空間。造作したカウンターの上に、ひとつずつ手作りされた美しいかたちの手洗器をちょこんと乗せました。ペーパーホルダー・タオルハンガーは、シャープなブラックで、奥様が取り寄せられた、長方形の照明とマッチします。
リアルな質感のモルタル柄クッションフロアは、抗菌・防カビ性能があり、水廻りに最適。
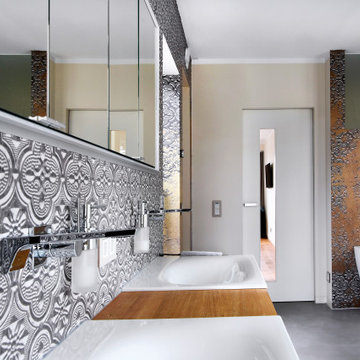
Ein fugenloser Spachtelboden trifft auf italienische Designtapeten im Bad.
In Kombination mit einem Holzwaschtisch und einer freistehenden Badewanne für in stilvolles Ambiente.
Hier haben wir nicht nur das Bad in einer Penthouse Neubauwohnung fugenlos mit unserem Designspachtelboden und italienischen Designtapeten gestalten dürfen.
Unsere Bodenflächen sind äußerst robust, langlebig und absolut pflegeleicht. Bei den von uns verarbeiteten Produkten erhalten Sie zusätzlich eine Herstellergarantie von 5 Jahren auf Böden und 10 Jahre auf Wandflächen.
Machen Sie den Kratztest und überzeugen Sie sich selbst. Durch die in Handarbeit hergestellten Oberflächen erhalten Sie einen einzigartigen außergewöhnlichen Boden wie in kein zweiter hat.
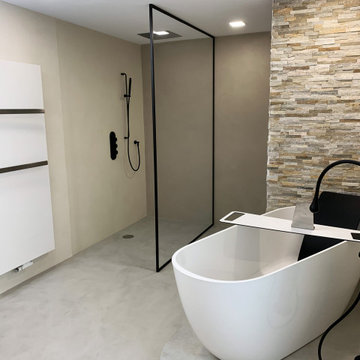
Bathroom - large contemporary 3/4 concrete floor, gray floor, double-sink and wallpaper ceiling bathroom idea in Nuremberg with medium tone wood cabinets, a wall-mount toilet, yellow walls, a vessel sink, wood countertops, white countertops, a niche and a freestanding vanity
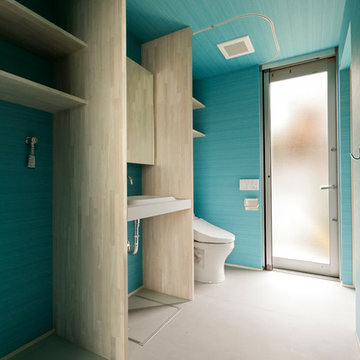
ユーティリティールームは常時いる空間ではないので、はじけた色を採用いたしました。
さわやかな色に癒されます。
Inspiration for a mid-sized modern concrete floor, gray floor, wallpaper ceiling and wallpaper powder room remodel in Other with open cabinets, blue walls, an integrated sink, white countertops, white cabinets and a one-piece toilet
Inspiration for a mid-sized modern concrete floor, gray floor, wallpaper ceiling and wallpaper powder room remodel in Other with open cabinets, blue walls, an integrated sink, white countertops, white cabinets and a one-piece toilet
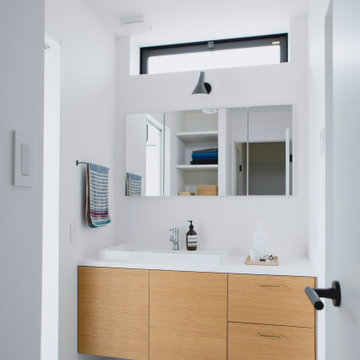
間を切り取る家
今回の計画は古くからある分譲地の一画の建替えの計画です。北面が道路に面し、3面は古くから立ち並ぶ住宅街です。外部に面して大きく開くことは難しく内部でいかに豊かな空間を作ることをコンセプトとしました。
内部の居住スペースと外部的要素のあるエントランスとを分け、エントランス部分を外部のようなしつらえとすることで、内部にいながらも外を感じられる空間にできないかと考えました。
そこで、内部と外部的な空間と外部の開口部をデザインすることで、心地よい違和感を与えることを試みました。
開口部の厚みを極限まで薄くつくり、この開口部を連続させることによって、外部と内部の境目をゆるやかに仕切りました。
エントランス部分は美術館にきたような静けさのある空間として空を絵のように切り取る開口部、この開口部は、刻々と変わる空の色や雲の形によって全く違う表情を見せる開口部となっています。ぼんやりと、いつまでも眺めていたくなります。
エントランスと居住空間を分ける開口部は、外部の開口部と同じデザインとし連続させることで切り取られた空間をどこからでも見ることができます。
通り過ぎていく光をとらえ、人間の知覚体験(見ること、感じること)に働きかけることにより、空間に入ると
四角に切り取られた風景へと視線が自然と向かいます。四季を通じて朝から夜まで絶え間なく変化する光を体感することが促されます。しばらくこの空間に身を置いてみると、普段は気づかない感覚にみまわれるでしょう。「どのように光を感じるか」日常の中の非日常を心地よい違和感で感じ、生活に変化を与えることにより、
感覚的な豊かさを感じることができる住宅となりました。
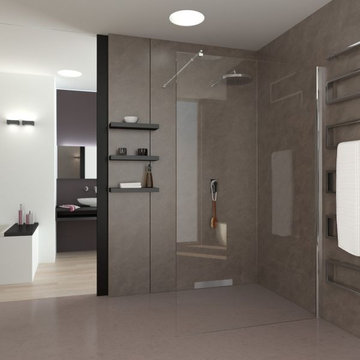
Inspiration for a large modern concrete floor, brown floor, wallpaper ceiling and wallpaper bathroom remodel in Hamburg with yellow walls
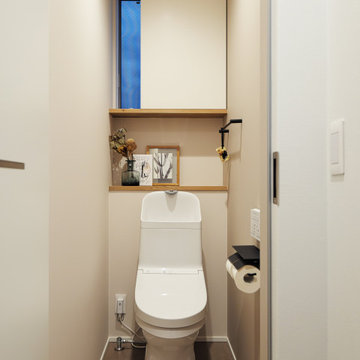
背面に、ディスプレイ用のカウンターと窓、プッシュ式の1枚扉収納をパズルのように組み合わせたトイレ。白を基調に集成材の温かみ、そしてブラックのアクセサリーが効いています。
Inspiration for a scandinavian concrete floor, beige floor, wallpaper ceiling and wallpaper powder room remodel in Osaka with a one-piece toilet and white walls
Inspiration for a scandinavian concrete floor, beige floor, wallpaper ceiling and wallpaper powder room remodel in Osaka with a one-piece toilet and white walls
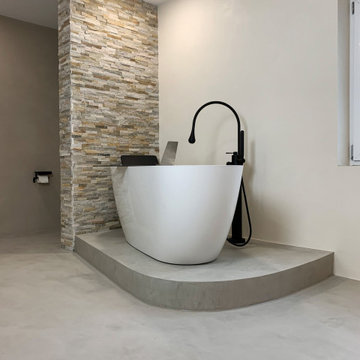
Large trendy 3/4 concrete floor, gray floor, double-sink and wallpaper ceiling bathroom photo in Nuremberg with medium tone wood cabinets, a wall-mount toilet, yellow walls, a vessel sink, wood countertops, white countertops, a niche and a freestanding vanity
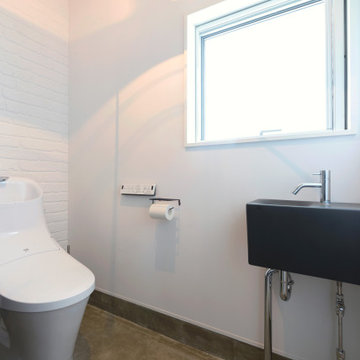
トイレはつや消しの黒い陶器の手洗いを設置してモダンな印象に。
1960s white tile concrete floor, gray floor, wallpaper ceiling and wallpaper powder room photo in Fukuoka with black cabinets, a one-piece toilet, onyx countertops, black countertops and a freestanding vanity
1960s white tile concrete floor, gray floor, wallpaper ceiling and wallpaper powder room photo in Fukuoka with black cabinets, a one-piece toilet, onyx countertops, black countertops and a freestanding vanity

Photo : Kai Nakamura
Example of a small trendy master concrete floor, gray floor, single-sink, wallpaper ceiling and wallpaper bathroom design in Osaka with flat-panel cabinets, white cabinets, a one-piece toilet, white walls, an integrated sink, white countertops and a floating vanity
Example of a small trendy master concrete floor, gray floor, single-sink, wallpaper ceiling and wallpaper bathroom design in Osaka with flat-panel cabinets, white cabinets, a one-piece toilet, white walls, an integrated sink, white countertops and a floating vanity
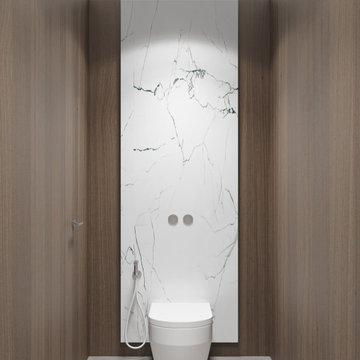
Mid-sized trendy white tile and porcelain tile concrete floor, gray floor, wallpaper ceiling and wainscoting powder room photo in Moscow with flat-panel cabinets, medium tone wood cabinets, a wall-mount toilet, brown walls, a drop-in sink, stainless steel countertops, gray countertops and a freestanding vanity
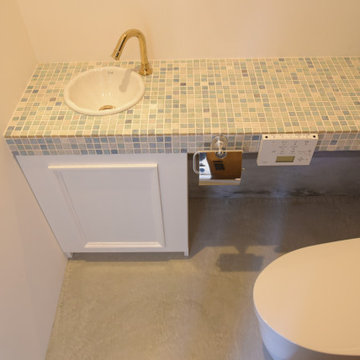
Powder room - concrete floor, gray floor and wallpaper ceiling powder room idea in Other with a one-piece toilet and white walls
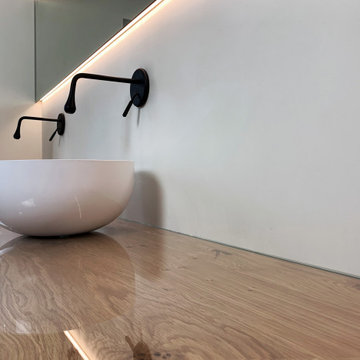
Inspiration for a large contemporary 3/4 concrete floor, gray floor, double-sink and wallpaper ceiling bathroom remodel in Nuremberg with medium tone wood cabinets, a wall-mount toilet, yellow walls, a vessel sink, wood countertops, white countertops, a niche and a freestanding vanity

Il bagno è il luogo del relax e fonte di benessere.
Bathroom - large contemporary 3/4 concrete floor, gray floor, double-sink, wallpaper ceiling and wallpaper bathroom idea in Bari with glass-front cabinets, gray cabinets, a two-piece toilet, white walls, a pedestal sink, marble countertops and black countertops
Bathroom - large contemporary 3/4 concrete floor, gray floor, double-sink, wallpaper ceiling and wallpaper bathroom idea in Bari with glass-front cabinets, gray cabinets, a two-piece toilet, white walls, a pedestal sink, marble countertops and black countertops
Bath Ideas
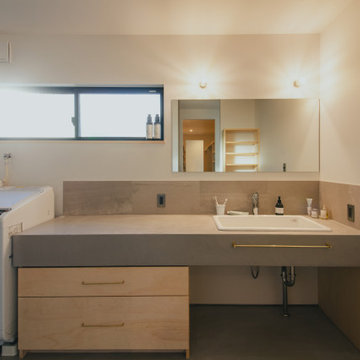
お施主様のご希望は「広々としたリビング」と「ファミリークローゼット」。
家族同士のふれあいとプライベートを両立する、おおらかな住まいになりました。
Mid-sized minimalist concrete floor, gray floor, wallpaper ceiling and wallpaper powder room photo in Other with white cabinets, white walls, gray countertops and a built-in vanity
Mid-sized minimalist concrete floor, gray floor, wallpaper ceiling and wallpaper powder room photo in Other with white cabinets, white walls, gray countertops and a built-in vanity
1







