Bath Ideas
Refine by:
Budget
Sort by:Popular Today
1 - 20 of 339 photos
Item 1 of 3

Large and modern master bathroom primary bathroom. Grey and white marble paired with warm wood flooring and door. Expansive curbless shower and freestanding tub sit on raised platform with LED light strip. Modern glass pendants and small black side table add depth to the white grey and wood bathroom. Large skylights act as modern coffered ceiling flooding the room with natural light.

Powder room - transitional black and white tile porcelain tile, black floor, coffered ceiling and wallpaper powder room idea in New York with white cabinets, black walls, quartz countertops, white countertops and a freestanding vanity
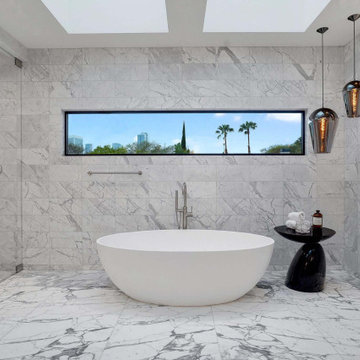
Large and modern master bathroom primary bathroom. Grey and white marble paired with warm wood flooring and door. Expansive curbless shower and freestanding tub sit on raised platform with LED light strip. Modern glass pendants and small black side table add depth to the white grey and wood bathroom. Large skylights act as modern coffered ceiling flooding the room with natural light.
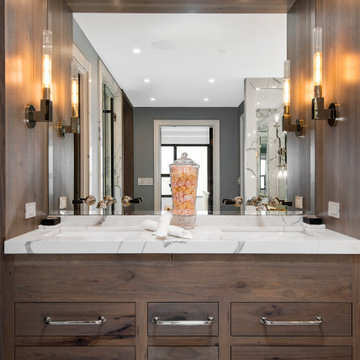
One of Melrose Partners Designs' most notable rooms, the woman’s sanctuary, also known as the primary bathroom, features a juxtaposition of Restoration Hardware’s masculine tones and an elegant yet thoughtful interior layout. An expansive closet, vast stand-in shower, nickel stand-alone tub, and vanity with black and white polished nickel plumbing fixtures, all encompass this opulent interior space.

One of Melrose Partners Designs' most notable rooms, the woman’s sanctuary, also known as the primary bathroom, features a juxtaposition of Restoration Hardware’s masculine tones and an elegant yet thoughtful interior layout. An expansive closet, vast stand-in shower, nickel stand-alone tub, and vanity with black and white polished nickel plumbing fixtures, all encompass this opulent interior space.

Complete master bathroom remodel with a steam shower, stand alone tub, double vanity, fireplace and vaulted coffer ceiling.
Large minimalist master multicolored tile and porcelain tile porcelain tile, multicolored floor, double-sink, coffered ceiling and wood wall bathroom photo in Other with recessed-panel cabinets, brown cabinets, a one-piece toilet, gray walls, an undermount sink, a hinged shower door, multicolored countertops, a built-in vanity and quartzite countertops
Large minimalist master multicolored tile and porcelain tile porcelain tile, multicolored floor, double-sink, coffered ceiling and wood wall bathroom photo in Other with recessed-panel cabinets, brown cabinets, a one-piece toilet, gray walls, an undermount sink, a hinged shower door, multicolored countertops, a built-in vanity and quartzite countertops
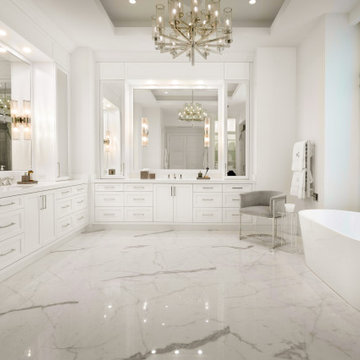
This dreamy master bathroom blends a classic look with a contemporary touch
Freestanding bathtub - large transitional master white tile and porcelain tile porcelain tile, white floor, double-sink and coffered ceiling freestanding bathtub idea in Miami with shaker cabinets, white cabinets, a one-piece toilet, white walls, an undermount sink, marble countertops, a hinged shower door, white countertops and a built-in vanity
Freestanding bathtub - large transitional master white tile and porcelain tile porcelain tile, white floor, double-sink and coffered ceiling freestanding bathtub idea in Miami with shaker cabinets, white cabinets, a one-piece toilet, white walls, an undermount sink, marble countertops, a hinged shower door, white countertops and a built-in vanity

This 6,000sf luxurious custom new construction 5-bedroom, 4-bath home combines elements of open-concept design with traditional, formal spaces, as well. Tall windows, large openings to the back yard, and clear views from room to room are abundant throughout. The 2-story entry boasts a gently curving stair, and a full view through openings to the glass-clad family room. The back stair is continuous from the basement to the finished 3rd floor / attic recreation room.
The interior is finished with the finest materials and detailing, with crown molding, coffered, tray and barrel vault ceilings, chair rail, arched openings, rounded corners, built-in niches and coves, wide halls, and 12' first floor ceilings with 10' second floor ceilings.
It sits at the end of a cul-de-sac in a wooded neighborhood, surrounded by old growth trees. The homeowners, who hail from Texas, believe that bigger is better, and this house was built to match their dreams. The brick - with stone and cast concrete accent elements - runs the full 3-stories of the home, on all sides. A paver driveway and covered patio are included, along with paver retaining wall carved into the hill, creating a secluded back yard play space for their young children.
Project photography by Kmieick Imagery.
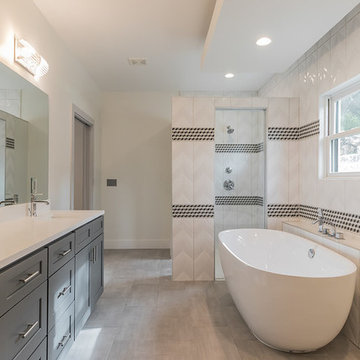
Master Bathroom
Large transitional master black and white tile and porcelain tile porcelain tile, gray floor, double-sink and coffered ceiling bathroom photo in Austin with shaker cabinets, gray cabinets, a one-piece toilet, white walls, an undermount sink, quartz countertops, white countertops and a built-in vanity
Large transitional master black and white tile and porcelain tile porcelain tile, gray floor, double-sink and coffered ceiling bathroom photo in Austin with shaker cabinets, gray cabinets, a one-piece toilet, white walls, an undermount sink, quartz countertops, white countertops and a built-in vanity

This 6,000sf luxurious custom new construction 5-bedroom, 4-bath home combines elements of open-concept design with traditional, formal spaces, as well. Tall windows, large openings to the back yard, and clear views from room to room are abundant throughout. The 2-story entry boasts a gently curving stair, and a full view through openings to the glass-clad family room. The back stair is continuous from the basement to the finished 3rd floor / attic recreation room.
The interior is finished with the finest materials and detailing, with crown molding, coffered, tray and barrel vault ceilings, chair rail, arched openings, rounded corners, built-in niches and coves, wide halls, and 12' first floor ceilings with 10' second floor ceilings.
It sits at the end of a cul-de-sac in a wooded neighborhood, surrounded by old growth trees. The homeowners, who hail from Texas, believe that bigger is better, and this house was built to match their dreams. The brick - with stone and cast concrete accent elements - runs the full 3-stories of the home, on all sides. A paver driveway and covered patio are included, along with paver retaining wall carved into the hill, creating a secluded back yard play space for their young children.
Project photography by Kmieick Imagery.
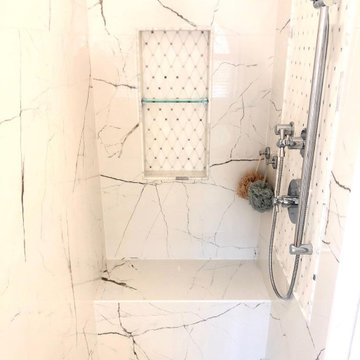
Hundreds of homeowners use Atlanta Tile Installation and they have been surprised how easy bathroom remodeling can be. You’ll deal with one person throughout the process and are delighted to see how beautiful their home looks afterwards.

Elegant guest bathroom with gold and white tiles. Luxurious design and unmatched craftsmanship by Paradise City inc
Inspiration for a small 1950s 3/4 white tile and ceramic tile porcelain tile, white floor, single-sink and coffered ceiling bathroom remodel in Miami with flat-panel cabinets, beige cabinets, a wall-mount toilet, white walls, an integrated sink, glass countertops, beige countertops and a floating vanity
Inspiration for a small 1950s 3/4 white tile and ceramic tile porcelain tile, white floor, single-sink and coffered ceiling bathroom remodel in Miami with flat-panel cabinets, beige cabinets, a wall-mount toilet, white walls, an integrated sink, glass countertops, beige countertops and a floating vanity

This 6,000sf luxurious custom new construction 5-bedroom, 4-bath home combines elements of open-concept design with traditional, formal spaces, as well. Tall windows, large openings to the back yard, and clear views from room to room are abundant throughout. The 2-story entry boasts a gently curving stair, and a full view through openings to the glass-clad family room. The back stair is continuous from the basement to the finished 3rd floor / attic recreation room.
The interior is finished with the finest materials and detailing, with crown molding, coffered, tray and barrel vault ceilings, chair rail, arched openings, rounded corners, built-in niches and coves, wide halls, and 12' first floor ceilings with 10' second floor ceilings.
It sits at the end of a cul-de-sac in a wooded neighborhood, surrounded by old growth trees. The homeowners, who hail from Texas, believe that bigger is better, and this house was built to match their dreams. The brick - with stone and cast concrete accent elements - runs the full 3-stories of the home, on all sides. A paver driveway and covered patio are included, along with paver retaining wall carved into the hill, creating a secluded back yard play space for their young children.
Project photography by Kmieick Imagery.
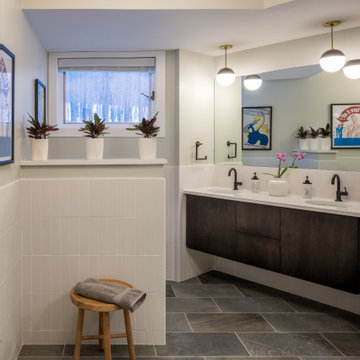
Circular Helix House bathroom remodel. Modern, rustic and natural materials used to bring outside in. Mixture of matte black and brushed brass details. Custom grey maple stained vanity and linen closet. Custom shower bench with hand held shower and fixed showered. Modern white stacked tile used throughout. Large mirror help open the space. Privacy wall hides toilet.
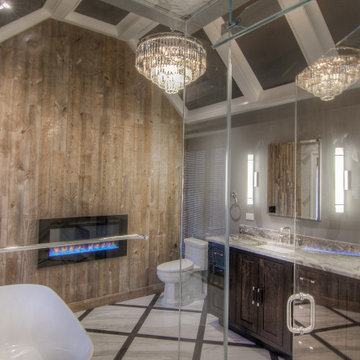
Complete master bathroom remodel with a steam shower, stand alone tub, double vanity, fireplace and vaulted coffer ceiling.
Large minimalist master multicolored tile and porcelain tile porcelain tile, multicolored floor, double-sink, coffered ceiling and wood wall bathroom photo in Other with recessed-panel cabinets, brown cabinets, a one-piece toilet, gray walls, an undermount sink, a hinged shower door, multicolored countertops, a built-in vanity and quartzite countertops
Large minimalist master multicolored tile and porcelain tile porcelain tile, multicolored floor, double-sink, coffered ceiling and wood wall bathroom photo in Other with recessed-panel cabinets, brown cabinets, a one-piece toilet, gray walls, an undermount sink, a hinged shower door, multicolored countertops, a built-in vanity and quartzite countertops
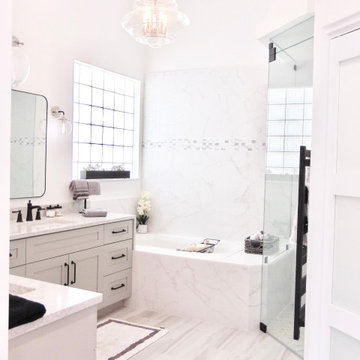
Inspiration for a large coastal master white tile and porcelain tile porcelain tile, gray floor, double-sink and coffered ceiling bathroom remodel in Miami with shaker cabinets, gray cabinets, a bidet, white walls, an undermount sink, quartz countertops, a hinged shower door, gray countertops and a built-in vanity
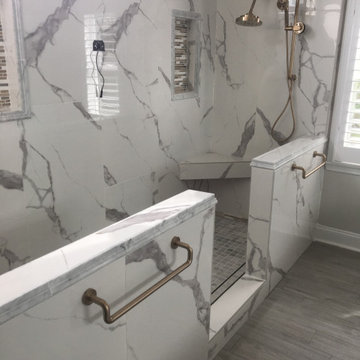
OUR BATHROOM REMODELING SERVICES INCLUDE:
1. Custom Tile Installation (travertine, marble, granite, porcelain, ceramic)
2. Travertine and Marble Showers
3. Shower Pan Repair
4. Bathroom Floor Installation
5. Custom Vanities
6. Plumbing
7. Electrical
8. Painting
9. Frameless Shower Doors
10. Countertops

Beautiful his and her bath with timeless crisp color.
Inspiration for a large contemporary master white tile and porcelain tile porcelain tile, white floor, double-sink and coffered ceiling bathroom remodel in Miami with recessed-panel cabinets, white cabinets, white walls, an undermount sink, marble countertops, a hinged shower door, gray countertops, a niche and a built-in vanity
Inspiration for a large contemporary master white tile and porcelain tile porcelain tile, white floor, double-sink and coffered ceiling bathroom remodel in Miami with recessed-panel cabinets, white cabinets, white walls, an undermount sink, marble countertops, a hinged shower door, gray countertops, a niche and a built-in vanity
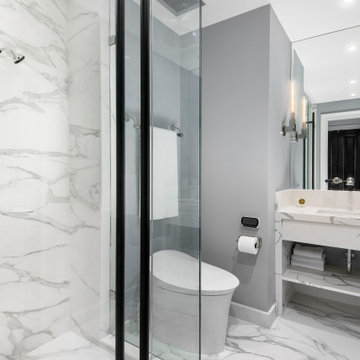
One of Melrose Partners Designs' most notable rooms, the woman’s sanctuary, also known as the primary bathroom, features a juxtaposition of Restoration Hardware’s masculine tones and an elegant yet thoughtful interior layout. An expansive closet, vast stand-in shower, nickel stand-alone tub, and vanity with black and white polished nickel plumbing fixtures, all encompass this opulent interior space.
Bath Ideas
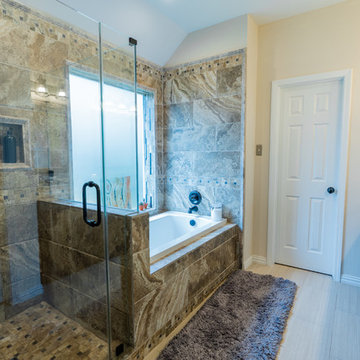
(Shower & Tub Overlook)
Transitional compact Master bath remodeling with a beautiful design. Custom dark wood double under mount sinks vanity type with the granite countertop and LED mirrors. The built-in vanity was with raised panel. The tile was from porcelain (Made in the USA) to match the overall color theme. The bathroom also includes a drop-in bathtub and a one-pieces toilet. The flooring was from porcelain with the same beige color to match the overall color theme.
1







