Bath Ideas
Refine by:
Budget
Sort by:Popular Today
1 - 20 of 149 photos
Item 1 of 3

Designer: MODtage Design /
Photographer: Paul Dyer
Example of a large transitional blue tile and ceramic tile ceramic tile and red floor walk-in shower design in San Francisco with multicolored walls and a hinged shower door
Example of a large transitional blue tile and ceramic tile ceramic tile and red floor walk-in shower design in San Francisco with multicolored walls and a hinged shower door
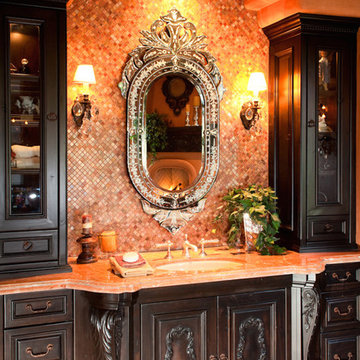
World Renowned Architecture Firm Fratantoni Design created this beautiful home! They design home plans for families all over the world in any size and style. They also have in-house Interior Designer Firm Fratantoni Interior Designers and world class Luxury Home Building Firm Fratantoni Luxury Estates! Hire one or all three companies to design and build and or remodel your home!
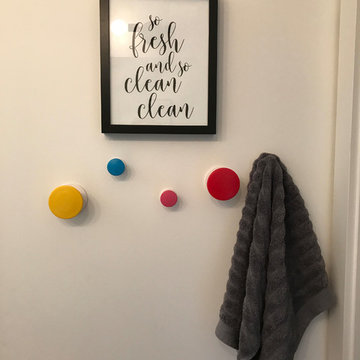
Bathroom - small modern kids' white tile and porcelain tile ceramic tile and red floor bathroom idea in Chicago with flat-panel cabinets, white cabinets, a one-piece toilet, white walls, an integrated sink and quartz countertops
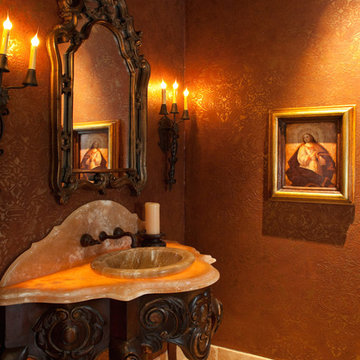
World Renowned Architecture Firm Fratantoni Design created this beautiful home! They design home plans for families all over the world in any size and style. They also have in-house Interior Designer Firm Fratantoni Interior Designers and world class Luxury Home Building Firm Fratantoni Luxury Estates! Hire one or all three companies to design and build and or remodel your home!
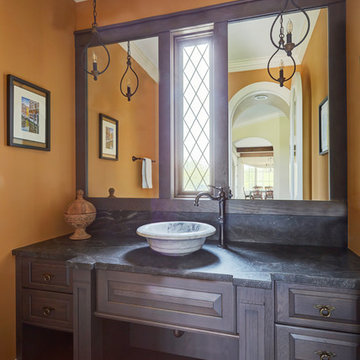
A custom-designed, wall-to-wall vanity was created to look like a piece of high-end, well-crafted furniture. A gray-stained finish bridges the home's French country aesthetic and the family's modern lifestyle needs. Functional drawers above and open shelf keep towels and other items close at hand.
Design Challenges:
While we might naturally place a mirror above the sink, this basin is located under a window. Moving the window would compromise the home's exterior aesthetic, so the window became part of the design. Matching custom framing around the mirrors looks brings the elements together.
Faucet is Brizo Tresa single handle single hole vessel in Venetian Bronze finish.
Photo by Mike Kaskel.
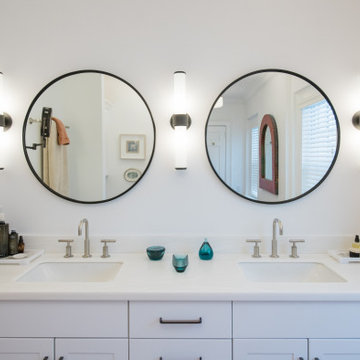
Modern forms and a mix of finishes brings bold style to this master bath.
Example of a mid-sized eclectic master ceramic tile, red floor and double-sink bathroom design in Bridgeport with white cabinets, a two-piece toilet, an undermount sink, solid surface countertops, white countertops, a niche and a built-in vanity
Example of a mid-sized eclectic master ceramic tile, red floor and double-sink bathroom design in Bridgeport with white cabinets, a two-piece toilet, an undermount sink, solid surface countertops, white countertops, a niche and a built-in vanity
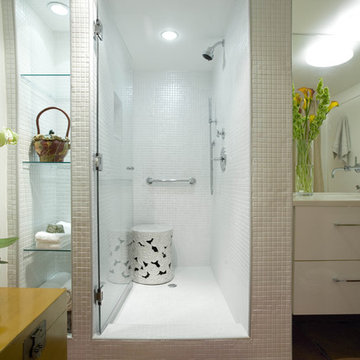
Bringing color, texture, light, & subtle luxe to a minimalist home, this design reflects the understated refinement of the globe-traveling client & celebrates the idea of Modern + Ancient.
Photography by Stephania Serena
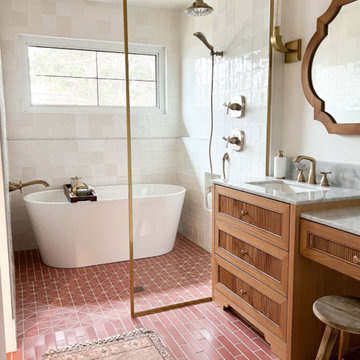
Romantic cottage vibes abound in this ensuite bathroom thanks to a pink tile floor that features two different tile shapes. 2x8 Ceramic Tile in Red Rock is bisected with a section of 3” Triangle Ceramic Tile in the same glaze color for a result that cleverly differentiates the walk-in shower and soaking tub zones in a downright delightful way.
DESIGN
Dawn Stringer
PHOTOS
Dawn Stringer
Red Rock 3" Triangle Sheeted + 2x8
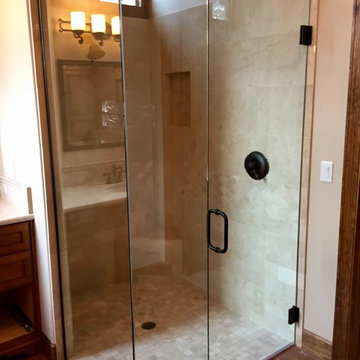
Corner shower - mid-sized transitional master beige tile and ceramic tile ceramic tile and red floor corner shower idea in Phoenix with recessed-panel cabinets, medium tone wood cabinets, a hinged shower door and beige walls
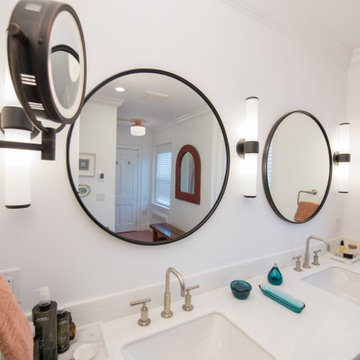
Oil rubbed bronze mirrors accent satin nickel fixtures combining a fun and unexpected twist.
Bathroom - mid-sized eclectic master ceramic tile, red floor and double-sink bathroom idea in Bridgeport with white cabinets, a two-piece toilet, an undermount sink, solid surface countertops, white countertops, a niche and a built-in vanity
Bathroom - mid-sized eclectic master ceramic tile, red floor and double-sink bathroom idea in Bridgeport with white cabinets, a two-piece toilet, an undermount sink, solid surface countertops, white countertops, a niche and a built-in vanity
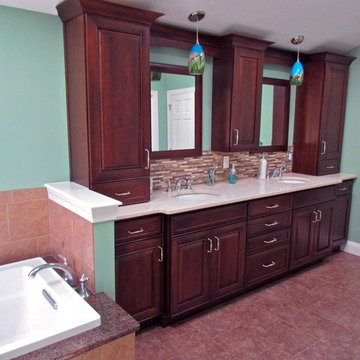
Large transitional master ceramic tile double-sink, ceramic tile, red floor and vaulted ceiling bathroom photo in Philadelphia with raised-panel cabinets, brown cabinets, quartz countertops, beige countertops, a built-in vanity, green walls, an undermount sink, a hinged shower door and a two-piece toilet
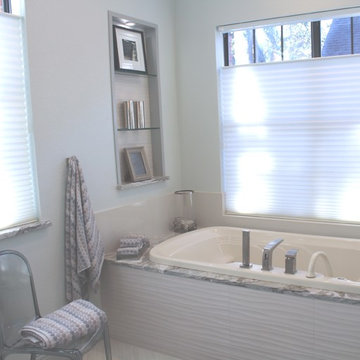
Shower, Tile, Wall Feature, Tub and Lighting, Pebble Shower floor, Wavy Decorative Tile, Corner Bench, Shower Nook
Inspiration for a large transitional master beige tile and porcelain tile ceramic tile and red floor corner shower remodel in Dallas with furniture-like cabinets, gray cabinets, an undermount tub, a two-piece toilet, gray walls, an undermount sink, granite countertops, a hinged shower door and multicolored countertops
Inspiration for a large transitional master beige tile and porcelain tile ceramic tile and red floor corner shower remodel in Dallas with furniture-like cabinets, gray cabinets, an undermount tub, a two-piece toilet, gray walls, an undermount sink, granite countertops, a hinged shower door and multicolored countertops
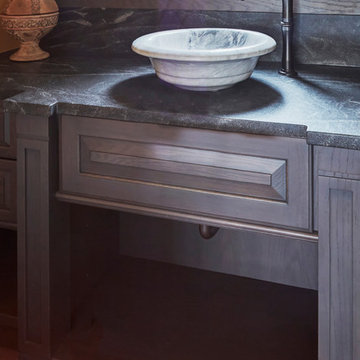
A custom-designed, wall-to-wall vanity was created to look like a piece of high-end, well-crafted furniture. A gray-stained finish bridges the home's French country aesthetic and the family's modern lifestyle needs. Functional drawers above and open shelf keep towels and other items close at hand.
Design Challenges:
While we might naturally place a mirror above the sink, this basin is located under a window. Moving the window would compromise the home's exterior aesthetic, so the window became part of the design. Matching custom framing around the mirrors looks brings the elements together.
Faucet is Brizo Tresa single handle single hole vessel in Venetian Bronze finish.
Photo by Mike Kaskel.
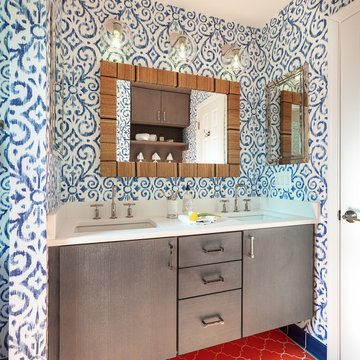
Echoed by an eye-catching niche in the shower, bright orange and blue bathroom tiles and matching trim from Fireclay Tile give this boho-inspired kids' bath a healthy dose of pep. Sample handmade bathroom tiles at FireclayTile.com. Handmade trim options available.
FIRECLAY TILE SHOWN
Ogee Floor Tile in Ember
Handmade Cove Base Tile in Lake Tahoe
Ogee Shower Niche Tile in Lake Tahoe
Handmade Shower Niche Trim in Ember
DESIGN
Maria Causey Interior Design
PHOTOS
Christy Kosnic
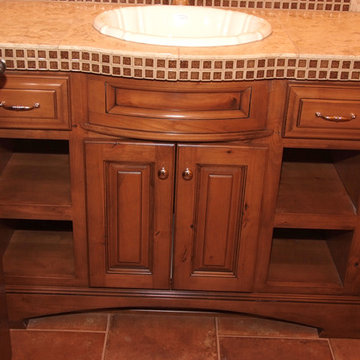
Custom bathroom vanity.
Bathroom - small traditional 3/4 ceramic tile, red floor and single-sink bathroom idea in Portland with shaker cabinets, medium tone wood cabinets, beige walls, a drop-in sink and a built-in vanity
Bathroom - small traditional 3/4 ceramic tile, red floor and single-sink bathroom idea in Portland with shaker cabinets, medium tone wood cabinets, beige walls, a drop-in sink and a built-in vanity
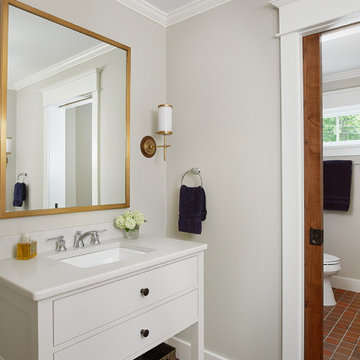
This cozy lake cottage skillfully incorporates a number of features that would normally be restricted to a larger home design. A glance of the exterior reveals a simple story and a half gable running the length of the home, enveloping the majority of the interior spaces. To the rear, a pair of gables with copper roofing flanks a covered dining area and screened porch. Inside, a linear foyer reveals a generous staircase with cascading landing.
Further back, a centrally placed kitchen is connected to all of the other main level entertaining spaces through expansive cased openings. A private study serves as the perfect buffer between the homes master suite and living room. Despite its small footprint, the master suite manages to incorporate several closets, built-ins, and adjacent master bath complete with a soaker tub flanked by separate enclosures for a shower and water closet.
Upstairs, a generous double vanity bathroom is shared by a bunkroom, exercise space, and private bedroom. The bunkroom is configured to provide sleeping accommodations for up to 4 people. The rear-facing exercise has great views of the lake through a set of windows that overlook the copper roof of the screened porch below.
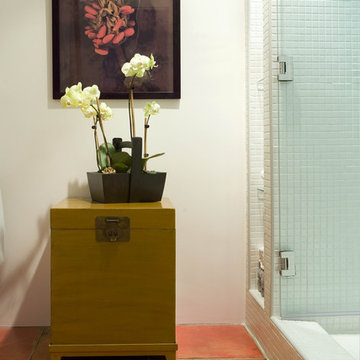
Bringing color, texture, light, & subtle luxe to a minimalist home, this design reflects the understated refinement of the globe-traveling client & celebrates the idea of Modern + Ancient.
Photography by Stephania Serena
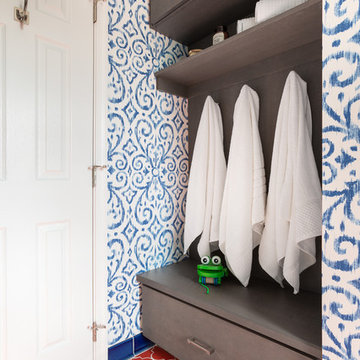
Echoed by an eye-catching niche in the shower, bright orange and blue bathroom tiles and matching trim from Fireclay Tile give this boho-inspired kids' bath a healthy dose of pep. Sample handmade bathroom tiles at FireclayTile.com. Handmade trim options available.
FIRECLAY TILE SHOWN
Ogee Floor Tile in Ember
Handmade Cove Base Tile in Lake Tahoe
Ogee Shower Niche Tile in Lake Tahoe
Handmade Shower Niche Trim in Ember
DESIGN
Maria Causey Interior Design
PHOTOS
Christy Kosnic
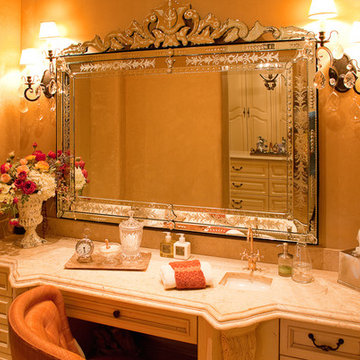
World Renowned Architecture Firm Fratantoni Design created this beautiful home! They design home plans for families all over the world in any size and style. They also have in-house Interior Designer Firm Fratantoni Interior Designers and world class Luxury Home Building Firm Fratantoni Luxury Estates! Hire one or all three companies to design and build and or remodel your home!
Bath Ideas
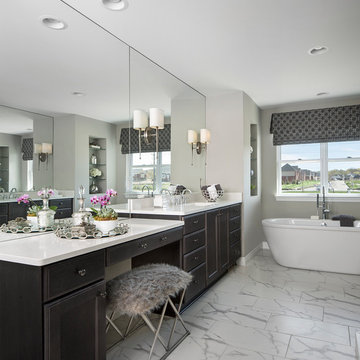
Photo courtesy of KSI Designer, Brie Daniel and Hunter Pasteur Homes. Merillat Ralston in Maple Dusk. Photography by Beth Singer.
Inspiration for a transitional master ceramic tile and red floor freestanding bathtub remodel in Other with recessed-panel cabinets, medium tone wood cabinets, beige walls and an undermount sink
Inspiration for a transitional master ceramic tile and red floor freestanding bathtub remodel in Other with recessed-panel cabinets, medium tone wood cabinets, beige walls and an undermount sink
1







