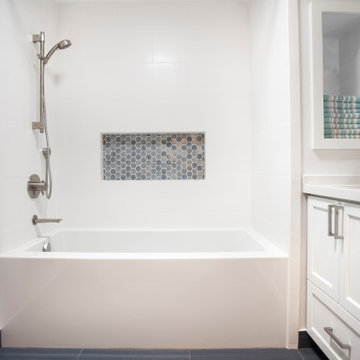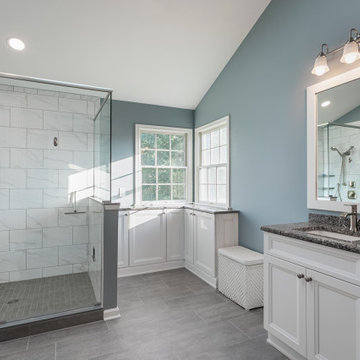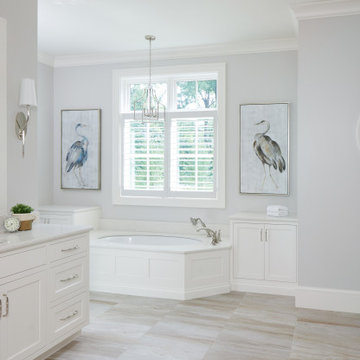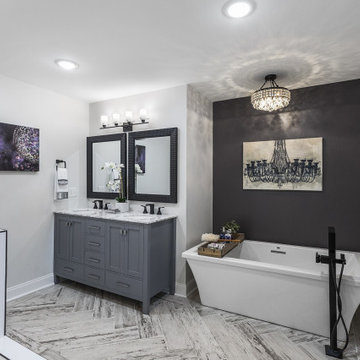Bath Ideas
Refine by:
Budget
Sort by:Popular Today
1 - 20 of 14,765 photos
Item 1 of 3

Bathroom - mid-sized transitional master white tile and cement tile ceramic tile, gray floor and double-sink bathroom idea in Orlando with shaker cabinets, a one-piece toilet, white walls, an undermount sink, a hinged shower door, white countertops and a built-in vanity

Hall bath complete with modern fixtures and clean design. Shower/bath combo, tiled wall and floor, double sinks and coordinating accent tile.
Bathroom - mid-sized modern kids' white tile and ceramic tile ceramic tile, gray floor and double-sink bathroom idea in San Francisco with shaker cabinets, white cabinets, quartzite countertops, white countertops and a built-in vanity
Bathroom - mid-sized modern kids' white tile and ceramic tile ceramic tile, gray floor and double-sink bathroom idea in San Francisco with shaker cabinets, white cabinets, quartzite countertops, white countertops and a built-in vanity

Edina Master bathroom renovation
Example of a large farmhouse master white tile and subway tile ceramic tile, white floor, double-sink and shiplap wall bathroom design in Minneapolis with shaker cabinets, white cabinets, a two-piece toilet, white walls, an undermount sink, quartz countertops, a hinged shower door, white countertops and a built-in vanity
Example of a large farmhouse master white tile and subway tile ceramic tile, white floor, double-sink and shiplap wall bathroom design in Minneapolis with shaker cabinets, white cabinets, a two-piece toilet, white walls, an undermount sink, quartz countertops, a hinged shower door, white countertops and a built-in vanity

Small danish master white tile and subway tile ceramic tile, black floor and double-sink alcove shower photo in Tampa with flat-panel cabinets, brown cabinets, a one-piece toilet, white walls, a vessel sink, quartz countertops, a hinged shower door, white countertops and a niche

This bathroom is open and spacious with high ceilings and even a sky light. Because this space is so open, we incorporated cabinetry throughout to add additional storage in the space. The shower is spacious and relaxing with 12" x 24" large tiles at a 50/50 pattern and a tiled pan shower flooring.

Remodeler: Michels Homes
Interior Design: Jami Ludens, Studio M Interiors
Cabinetry Design: Megan Dent, Studio M Kitchen and Bath
Photography: Scott Amundson Photography

We planned a thoughtful redesign of this beautiful home while retaining many of the existing features. We wanted this house to feel the immediacy of its environment. So we carried the exterior front entry style into the interiors, too, as a way to bring the beautiful outdoors in. In addition, we added patios to all the bedrooms to make them feel much bigger. Luckily for us, our temperate California climate makes it possible for the patios to be used consistently throughout the year.
The original kitchen design did not have exposed beams, but we decided to replicate the motif of the 30" living room beams in the kitchen as well, making it one of our favorite details of the house. To make the kitchen more functional, we added a second island allowing us to separate kitchen tasks. The sink island works as a food prep area, and the bar island is for mail, crafts, and quick snacks.
We designed the primary bedroom as a relaxation sanctuary – something we highly recommend to all parents. It features some of our favorite things: a cognac leather reading chair next to a fireplace, Scottish plaid fabrics, a vegetable dye rug, art from our favorite cities, and goofy portraits of the kids.
---
Project designed by Courtney Thomas Design in La Cañada. Serving Pasadena, Glendale, Monrovia, San Marino, Sierra Madre, South Pasadena, and Altadena.
For more about Courtney Thomas Design, see here: https://www.courtneythomasdesign.com/
To learn more about this project, see here:
https://www.courtneythomasdesign.com/portfolio/functional-ranch-house-design/

The bright master bathroom has light finishes throughout and a coastal theme
Photo by Ashley Avila Photography
Inspiration for a large transitional master gray tile ceramic tile, beige floor and double-sink bathroom remodel in Grand Rapids with white cabinets, an undermount tub, gray walls, an undermount sink, quartz countertops, white countertops, a built-in vanity and flat-panel cabinets
Inspiration for a large transitional master gray tile ceramic tile, beige floor and double-sink bathroom remodel in Grand Rapids with white cabinets, an undermount tub, gray walls, an undermount sink, quartz countertops, white countertops, a built-in vanity and flat-panel cabinets

Shop My Design here: https://www.designbychristinaperry.com/historic-edgefield-project-primary-bathroom/

Inspiration for a small mid-century modern master white tile ceramic tile, beige floor and double-sink corner shower remodel in Chicago with flat-panel cabinets, medium tone wood cabinets, white walls, an undermount sink, quartz countertops, white countertops, a freestanding vanity, a two-piece toilet and a hinged shower door

Large transitional blue tile and porcelain tile ceramic tile, gray floor and double-sink shower bench photo in San Diego with shaker cabinets, gray cabinets, a one-piece toilet, white walls, an undermount sink, quartzite countertops, gray countertops and a built-in vanity

View of the expansive walk in, open shower of the Master Bathroom.
Shower pan is Emser Riviera pebble tile, in a four color blend. Shower walls are Bedrosians Barrel 8x48" tile in Harvest, installed in a vertical offset pattern.
The exterior wall of the open shower is custom patchwork wood cladding, enclosed by exposed beams. Robe hooks on the back wall of the shower are Delta Dryden double hooks in brilliance stainless.
Master bathroom flooring and floor base is 12x24" Bedrosians, from the Simply collection in Modern Coffee, flooring is installed in an offset pattern.
Bathroom vanity is circular sawn rustic alder from Big Horn Cabinetry, finished in dark walnut. Doors are shaker style. The textured cast iron square knobs are from Signature Hardware.
Vanity countertop and backsplash is engineered quartz from Pental in "Coastal Gray". Dual sinks are undermounted and from the Kohler Ladena collection. Towel ring is from the Kohler Stately collection in brushed nickel.
Bathrooms walls and ceiling are painted in Sherwin Williams "Kilim Beige."

Inspiration for a huge contemporary master white tile ceramic tile, black floor and double-sink bathroom remodel in San Francisco with flat-panel cabinets, quartz countertops, white countertops and a floating vanity

What makes a bathroom accessible depends on the needs of the person using it, which is why we offer many custom options. In this case, a difficult to enter drop-in tub and a tiny separate shower stall were replaced with a walk-in shower complete with multiple grab bars, shower seat, and an adjustable hand shower. For every challenge, we found an elegant solution, like placing the shower controls within easy reach of the seat. Along with modern updates to the rest of the bathroom, we created an inviting space that's easy and enjoyable for everyone.

Complete bathroom renovation.
Bathroom - mid-sized modern master black and white tile and ceramic tile ceramic tile, white floor and double-sink bathroom idea in San Francisco with flat-panel cabinets, black cabinets, a one-piece toilet, white walls, an undermount sink, quartz countertops, a hinged shower door, white countertops and a floating vanity
Bathroom - mid-sized modern master black and white tile and ceramic tile ceramic tile, white floor and double-sink bathroom idea in San Francisco with flat-panel cabinets, black cabinets, a one-piece toilet, white walls, an undermount sink, quartz countertops, a hinged shower door, white countertops and a floating vanity

Example of a mid-sized transitional master white tile and porcelain tile ceramic tile, gray floor and double-sink bathroom design in Dallas with flat-panel cabinets, light wood cabinets, a two-piece toilet, white walls, an undermount sink, quartz countertops, a hinged shower door, white countertops and a built-in vanity

This project was not only full of many bathrooms but also many different aesthetics. The goals were fourfold, create a new master suite, update the basement bath, add a new powder bath and my favorite, make them all completely different aesthetics.
Primary Bath-This was originally a small 60SF full bath sandwiched in between closets and walls of built-in cabinetry that blossomed into a 130SF, five-piece primary suite. This room was to be focused on a transitional aesthetic that would be adorned with Calcutta gold marble, gold fixtures and matte black geometric tile arrangements.
Powder Bath-A new addition to the home leans more on the traditional side of the transitional movement using moody blues and greens accented with brass. A fun play was the asymmetry of the 3-light sconce brings the aesthetic more to the modern side of transitional. My favorite element in the space, however, is the green, pink black and white deco tile on the floor whose colors are reflected in the details of the Australian wallpaper.
Hall Bath-Looking to touch on the home's 70's roots, we went for a mid-mod fresh update. Black Calcutta floors, linear-stacked porcelain tile, mixed woods and strong black and white accents. The green tile may be the star but the matte white ribbed tiles in the shower and behind the vanity are the true unsung heroes.

This modern bathroom design in Cohasset is a striking, stylish room with a Tedd Wood Luxury Line Cabinetry Monticello door style vanity in a vibrant blue finish with black glaze that includes both open and closed storage. The cabinet finish is beautifully contrasted by an Alleanza Calacatta Bettogli polished countertop, with the sills, built in shower bench and back splash all using the same material supplied by Boston Bluestone. Atlas Hardwares Elizabeth Collection in warm brass is the perfect hardware to complement the blue cabinetry in this vibrant bathroom remodel, along with the Kate & Laurel Minuette 24 x 36 mirror in gold and Mitzi Anya wall sconces in brass. The vanity space includes two Kohler Archer undermount sinks with Grohe Atrio collection faucets. The freestanding Victoria + Albert Trivento bathtub pairs with a Grohe Atrio floor mounted tub faucet. The tub area includes a custom designed archway and recessed shelves that make this a stunning focal point in the bathroom design. The custom alcove shower enclosure includes a built in bench, corner shelves, and accent tiled niche, along with Grohe standard and handheld showerheads. The tile selections from MSI are both a practical and stylish element of this design with Dymo Stripe White 12 x 24 glossy tile on the shower walls, Bianco Dolomite Pinwheel polished tile for the niche, and Georama Grigio polished tile for the shower floor. The bathroom floor is Bianco Dolomite 12 x 24 polished tile. Every element of this bathroom design works together to create a stunning, vibrant space.

Large elegant master white tile and ceramic tile ceramic tile, gray floor and double-sink bathroom photo in Wilmington with recessed-panel cabinets, gray cabinets, a one-piece toilet, white walls, an undermount sink, marble countertops, a hinged shower door, gray countertops and a freestanding vanity
Bath Ideas

Beautiful white master bathroom: His and her sinks, enclosed tub with remote blinds for privacy, separate toilet room for privacy as well as separate shower. Custom built-in closet adjacent to the bathroom.
1







