All Ceiling Designs Bath Ideas
Refine by:
Budget
Sort by:Popular Today
121 - 140 of 565 photos
Item 1 of 3

Inspiration for a small modern mosaic tile floor, black floor, coffered ceiling and wallpaper powder room remodel in Boston with open cabinets, white cabinets, a one-piece toilet, an undermount sink, granite countertops, white countertops and a freestanding vanity

New Craftsman style home, approx 3200sf on 60' wide lot. Views from the street, highlighting front porch, large overhangs, Craftsman detailing. Photos by Robert McKendrick Photography.
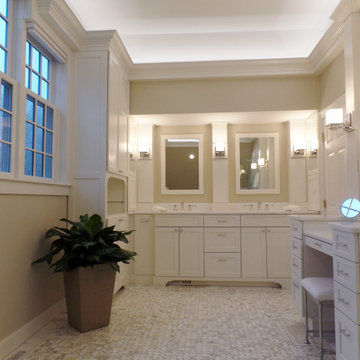
Bathroom - large transitional master white tile mosaic tile floor, white floor, double-sink and vaulted ceiling bathroom idea in Boston with furniture-like cabinets, white cabinets, beige walls, an undermount sink, quartzite countertops, a hinged shower door, white countertops and a built-in vanity
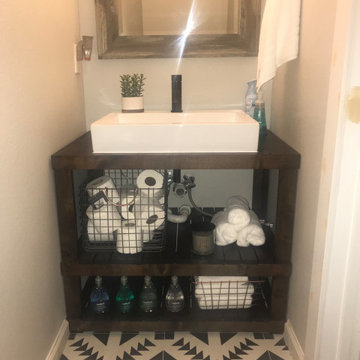
Example of a mid-sized farmhouse master mosaic tile floor, multicolored floor, single-sink and vaulted ceiling bathroom design in Dallas with open cabinets, dark wood cabinets, white walls, a trough sink, wood countertops, brown countertops, a niche and a freestanding vanity

White marble master bath with white marble mosaic tiles.
Example of a transitional master mosaic tile floor, double-sink and tray ceiling bathroom design in Boston with recessed-panel cabinets, white cabinets, white walls, an undermount sink, marble countertops, a hinged shower door, white countertops and a built-in vanity
Example of a transitional master mosaic tile floor, double-sink and tray ceiling bathroom design in Boston with recessed-panel cabinets, white cabinets, white walls, an undermount sink, marble countertops, a hinged shower door, white countertops and a built-in vanity
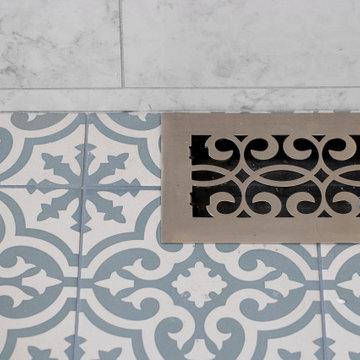
A beautiful bathroom filled with various detail from wall to wall.
Mid-sized transitional master blue tile and ceramic tile mosaic tile floor, gray floor, double-sink and coffered ceiling bathroom photo in San Francisco with furniture-like cabinets, blue cabinets, a bidet, white walls, an undermount sink, marble countertops, a hinged shower door, white countertops and a built-in vanity
Mid-sized transitional master blue tile and ceramic tile mosaic tile floor, gray floor, double-sink and coffered ceiling bathroom photo in San Francisco with furniture-like cabinets, blue cabinets, a bidet, white walls, an undermount sink, marble countertops, a hinged shower door, white countertops and a built-in vanity
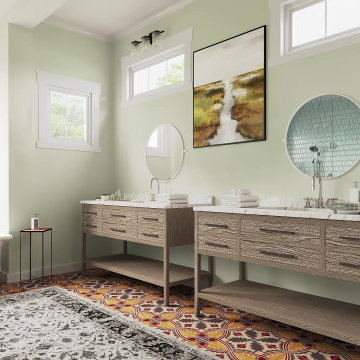
We used the same granite counter material and color that is used in the kitchen. Here you can see that we added transman window above each of the vanities. The clients mentioned that they like a lot of natural light.
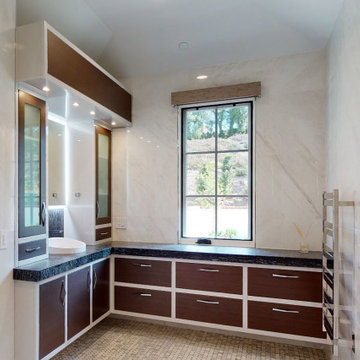
2-tone custom built floating vanity in modern style with functional custom mirror front pillar cabinets and LED light bridge
Mid-sized minimalist master white tile and porcelain tile mosaic tile floor, beige floor, single-sink and coffered ceiling bathroom photo in Orange County with flat-panel cabinets, brown cabinets, white walls, a vessel sink, granite countertops, a hinged shower door, black countertops and a floating vanity
Mid-sized minimalist master white tile and porcelain tile mosaic tile floor, beige floor, single-sink and coffered ceiling bathroom photo in Orange County with flat-panel cabinets, brown cabinets, white walls, a vessel sink, granite countertops, a hinged shower door, black countertops and a floating vanity
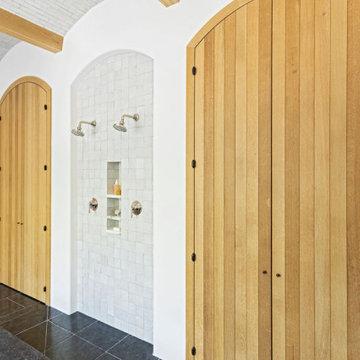
Large beach style master mosaic tile floor, black floor and exposed beam bathroom photo in Charleston with white walls
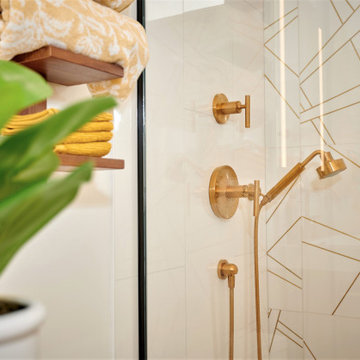
Love for the tropics. That best describes the design vision for this bathroom. A play on geometric lines in the wall tile and the unique bathroom door.

A small bathroom gets a major face lift, custom vanity that fits perfectly and maximizes space and storage.
Example of a mid-sized eclectic multicolored tile and mirror tile mosaic tile floor, white floor and single-sink drop-in bathtub design in New York with flat-panel cabinets, light wood cabinets, white walls, an undermount sink, marble countertops, beige countertops and a built-in vanity
Example of a mid-sized eclectic multicolored tile and mirror tile mosaic tile floor, white floor and single-sink drop-in bathtub design in New York with flat-panel cabinets, light wood cabinets, white walls, an undermount sink, marble countertops, beige countertops and a built-in vanity
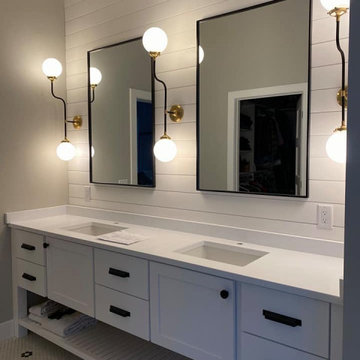
Mid-sized transitional white tile mosaic tile floor, white floor, double-sink, vaulted ceiling and shiplap wall bathroom photo in Other with shaker cabinets, white cabinets, white walls, an undermount sink, white countertops and a freestanding vanity

We designed this bathroom to be clean, simple and modern with the use of the white subway tiles. The rustic aesthetic was achieved through the use of black metal finishes.

A two-bed, two-bath condo located in the Historic Capitol Hill neighborhood of Washington, DC was reimagined with the clean lined sensibilities and celebration of beautiful materials found in Mid-Century Modern designs. A soothing gray-green color palette sets the backdrop for cherry cabinetry and white oak floors. Specialty lighting, handmade tile, and a slate clad corner fireplace further elevate the space. A new Trex deck with cable railing system connects the home to the outdoors.
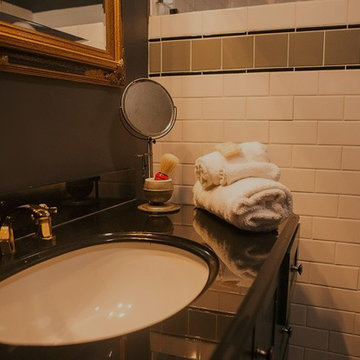
Historically regarded as ‘The Purple House,’ a place where musicians have come and gone, we restored this 1910 historical building in East Nashville to become a boutique bed and breakfast. Developed by native Texans, the home is dubbed The Texas Consulate, a name honored by Nashville’s Mayor, and welcomes travelers and musicians, with a soft spot for Texans. Much of the original structure and details remain, including the wood flooring, trim and casing, architectural niches, fireplaces and tile, brick chimneys, doors and hardware, cast iron tubs, and other special trinkets. We suggested minimal architectural interventions to accommodate the adaptation, in addition to curating hand-selected furniture, fixtures, and objects that celebrate the building’s art deco character.
Architect of Record: David Hunter
Development Team: Taylor Perkins & Will Steakley
Photography: Chris Phelps
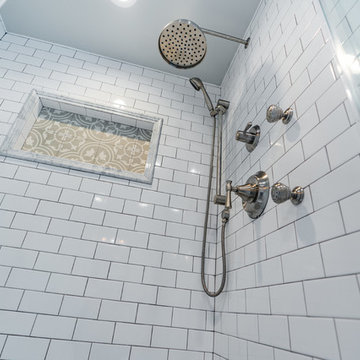
Handheld Shower Head Closeup in Master Bathroom.
Full Bathroom Remodeling. The major of the material is from Interceramic. We replaced the drop-in bathtub with a freestanding tub and alcove-hinged door shower style. We Used white ceramic tile around the entire bathroom. We replaced plumbing and fixtures as well. We used a custom-made shower with a custom-made bench seat and a custom-made shower niche. The two white vanities were built in with shaker-style doors and lighting mirrors and a single under-mount sink with quartz counter material. The toilet room was two pieces. The flooring was grey and white combination color from decoration ceramic material tile and the wall was painted with grey and white drop in the ceiling to match the colors. The result was a beautiful design that focused on neutral colors.
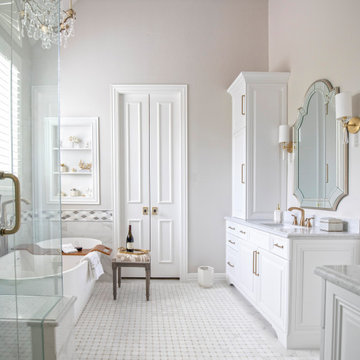
Bathroom - mid-sized traditional master white tile and porcelain tile mosaic tile floor, white floor, double-sink and vaulted ceiling bathroom idea in Dallas with raised-panel cabinets, white cabinets, a two-piece toilet, gray walls, an undermount sink, quartz countertops, a hinged shower door, gray countertops and a built-in vanity
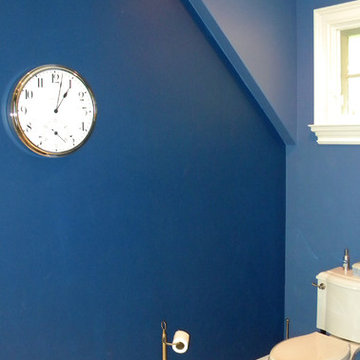
2-story addition to this historic 1894 Princess Anne Victorian. Family room, new full bath, relocated half bath, expanded kitchen and dining room, with Laundry, Master closet and bathroom above. Wrap-around porch with gazebo.
Photos by 12/12 Architects and Robert McKendrick Photography.
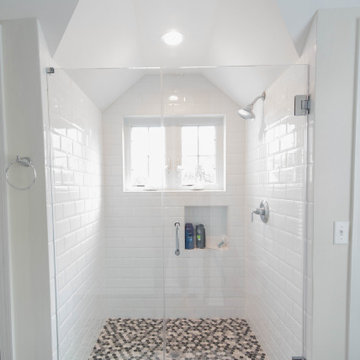
Example of a small transitional master white tile and subway tile mosaic tile floor, multicolored floor and vaulted ceiling alcove shower design in New York with white walls, a hinged shower door and a niche
All Ceiling Designs Bath Ideas
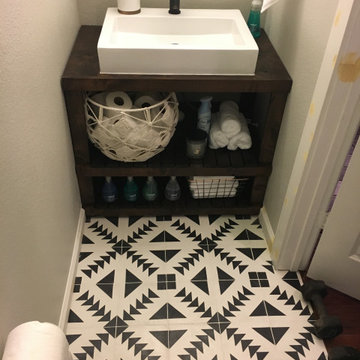
Inspiration for a mid-sized cottage master mosaic tile floor, multicolored floor, single-sink and vaulted ceiling bathroom remodel in Dallas with open cabinets, dark wood cabinets, white walls, a trough sink, wood countertops, brown countertops, a niche and a freestanding vanity
7







