Bath with a Built-In Vanity Ideas
Refine by:
Budget
Sort by:Popular Today
1 - 20 of 219 photos
Item 1 of 3

Garage conversion into Additional Dwelling Unit / Tiny House
Bathroom - small contemporary 3/4 white tile and subway tile linoleum floor, gray floor and single-sink bathroom idea in DC Metro with furniture-like cabinets, medium tone wood cabinets, a one-piece toilet, white walls, a console sink, a hinged shower door and a built-in vanity
Bathroom - small contemporary 3/4 white tile and subway tile linoleum floor, gray floor and single-sink bathroom idea in DC Metro with furniture-like cabinets, medium tone wood cabinets, a one-piece toilet, white walls, a console sink, a hinged shower door and a built-in vanity

Garage conversion into Additional Dwelling Unit / Tiny House
Small trendy 3/4 white tile and subway tile linoleum floor, gray floor and single-sink bathroom photo in DC Metro with medium tone wood cabinets, a one-piece toilet, white walls, a console sink, a hinged shower door, a built-in vanity and flat-panel cabinets
Small trendy 3/4 white tile and subway tile linoleum floor, gray floor and single-sink bathroom photo in DC Metro with medium tone wood cabinets, a one-piece toilet, white walls, a console sink, a hinged shower door, a built-in vanity and flat-panel cabinets
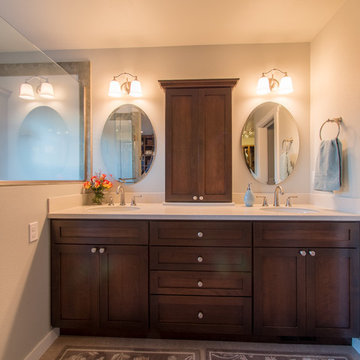
Mid-sized farmhouse master green tile and porcelain tile linoleum floor, beige floor and double-sink bathroom photo in Seattle with shaker cabinets, dark wood cabinets, a two-piece toilet, blue walls, an undermount sink, solid surface countertops, a hinged shower door, white countertops and a built-in vanity
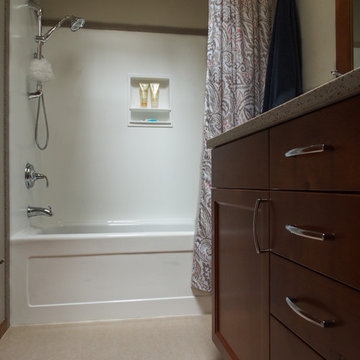
The value priced acrylic tub is surrounded by LG Hi-macs panels in white with a corresponding trim in Saturn that matches the countertop. Shower fixtures by Kohler.
Photo: A Kitchen That Works LLC
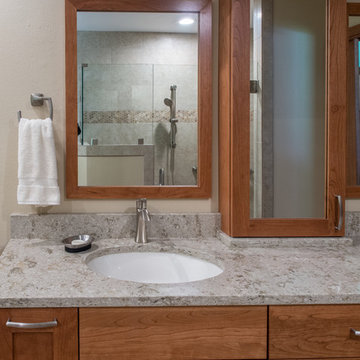
Ample storage and counter space characterize this bathroom vanity.
Photo by A Kitchen That Works LLC
Example of a mid-sized transitional master beige tile and porcelain tile linoleum floor, beige floor and double-sink double shower design in Seattle with an undermount sink, recessed-panel cabinets, medium tone wood cabinets, quartz countertops, a two-piece toilet, beige walls, a hinged shower door, gray countertops and a built-in vanity
Example of a mid-sized transitional master beige tile and porcelain tile linoleum floor, beige floor and double-sink double shower design in Seattle with an undermount sink, recessed-panel cabinets, medium tone wood cabinets, quartz countertops, a two-piece toilet, beige walls, a hinged shower door, gray countertops and a built-in vanity
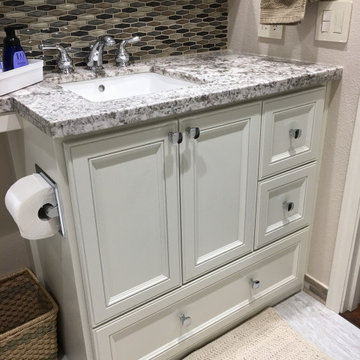
This custom made vanity has a large storage drawer at the bottom. two pull out drawers and large cabinet space for storage.
Mid-sized elegant beige tile and stone tile linoleum floor, gray floor and single-sink bathroom photo in Portland with raised-panel cabinets, white cabinets, a two-piece toilet, beige walls, an undermount sink, granite countertops, gray countertops, a niche and a built-in vanity
Mid-sized elegant beige tile and stone tile linoleum floor, gray floor and single-sink bathroom photo in Portland with raised-panel cabinets, white cabinets, a two-piece toilet, beige walls, an undermount sink, granite countertops, gray countertops, a niche and a built-in vanity
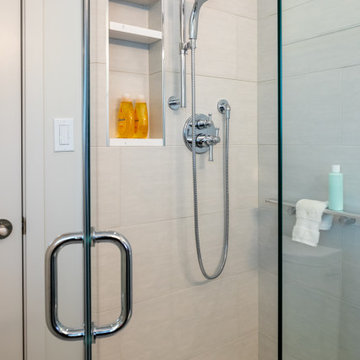
Inspiration for a small transitional 3/4 gray tile and porcelain tile linoleum floor, gray floor and single-sink corner shower remodel in Seattle with shaker cabinets, turquoise cabinets, a one-piece toilet, white walls, an undermount sink, quartz countertops, a hinged shower door, white countertops, a niche and a built-in vanity

We love this master bath featuring double hammered mirror sinks, and a custom tile shower ???
.
.
#payneandpayne #homebuilder #homedecor #homedesign #custombuild #masterbathroom
#luxurybathrooms #hammeredmirror #ohiohomebuilders #ohiocustomhomes #dreamhome #nahb #buildersofinsta #showerbench #clevelandbuilders #richfieldohio #AtHomeCLE
.? @paulceroky
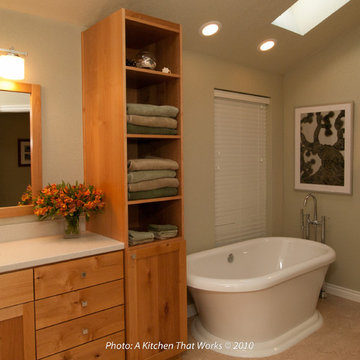
Shaker Style custom FSC alder cabinet doors/drawers on FSC maple plywood boxes, low voc paints and mdf moldings, linoleum flooring. low flow plumbing fixtures and high durability solid surface countertop and shower surround make for a low maintenance and VOC emitting bathroom.
Tub by MTI, floor mounted tub filler by Cheviott, Lav faucet and shower trim by Grohe. Toilet by Toto.
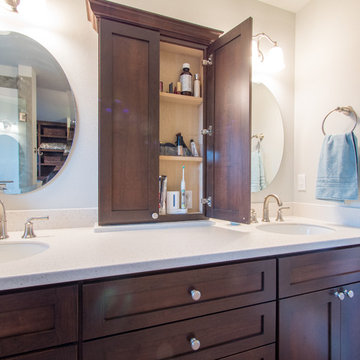
Bathroom - mid-sized cottage master green tile and porcelain tile linoleum floor, beige floor and double-sink bathroom idea in Seattle with shaker cabinets, dark wood cabinets, a two-piece toilet, blue walls, an undermount sink, solid surface countertops, a hinged shower door, white countertops and a built-in vanity

Corner shower - small transitional 3/4 gray tile and porcelain tile linoleum floor, gray floor and single-sink corner shower idea in Seattle with shaker cabinets, turquoise cabinets, a one-piece toilet, white walls, an undermount sink, quartz countertops, a hinged shower door, white countertops, a niche and a built-in vanity
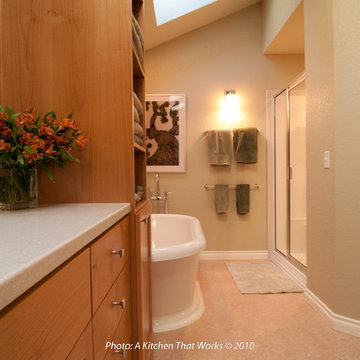
A drop ceiling over the shower was installed to bring the exhaust fan closer to the point of use and reduce damage to the ceiling and walls previously experienced. Wall sconces provide both mood lighting and night lighting. Shaker Style custom FSC alder cabinet doors/drawers on FSC maple plywood boxes, low voc paints and mdf moldings, linoleum flooring. Low flow plumbing fixtures and high durability solid surface countertop and shower surround make for a low maintenance and low emitting bathroom.
Tub by MTI, floor mounted tub filler by Cheviott, Lav faucet and shower trim by Grohe. Toilet by Toto.
A Kitchen That Works LLC
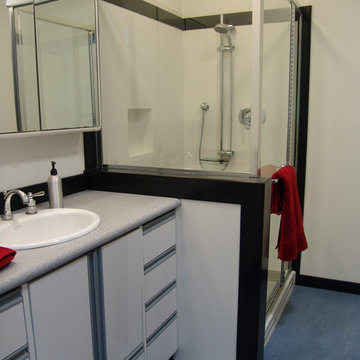
A boy's bath in a Jack & Jill design for a boy and a girl. The shower surround and vanity top are solid surface. The flooring is Marmoleum. Shower pan; Jacuzzi Shower fixtures: Grohe. Sink: Kohler. Faucet: Moen. Cabinetry: Strasser Woodenworks.
©WestSound Home & Garden Magazine
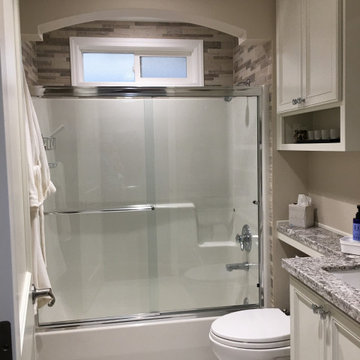
A small horizontal window was added to the shower for ventilation and natural light.
Bathroom - mid-sized traditional beige tile and stone tile linoleum floor, gray floor and single-sink bathroom idea in Portland with raised-panel cabinets, white cabinets, a two-piece toilet, beige walls, an undermount sink, granite countertops, gray countertops, a niche and a built-in vanity
Bathroom - mid-sized traditional beige tile and stone tile linoleum floor, gray floor and single-sink bathroom idea in Portland with raised-panel cabinets, white cabinets, a two-piece toilet, beige walls, an undermount sink, granite countertops, gray countertops, a niche and a built-in vanity
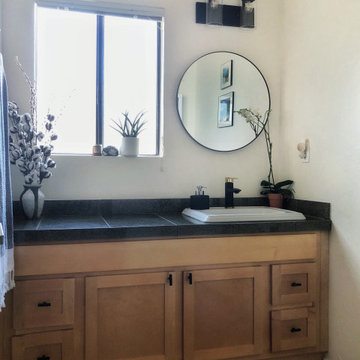
This powder room got a quick refresh / facelift DIY for $250. The room was remodeled 10 years ago so it didn't need much. We replaced the mirror, light fixture, faucet, drain stopper, cabinet hardware and the decor. Then it got a much needed coat of lighter cream satin paint.
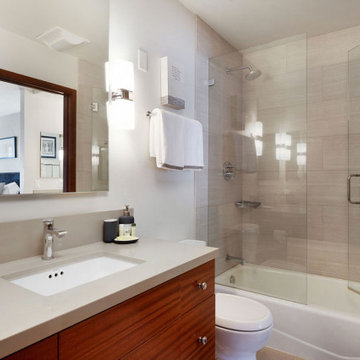
Simple, clean lines and minimal materials, create this appealing bathroom for any guest.
Example of a small transitional 3/4 beige tile and porcelain tile linoleum floor, brown floor and single-sink bathroom design in San Diego with flat-panel cabinets, brown cabinets, a one-piece toilet, white walls, a drop-in sink, quartz countertops, a hinged shower door, brown countertops and a built-in vanity
Example of a small transitional 3/4 beige tile and porcelain tile linoleum floor, brown floor and single-sink bathroom design in San Diego with flat-panel cabinets, brown cabinets, a one-piece toilet, white walls, a drop-in sink, quartz countertops, a hinged shower door, brown countertops and a built-in vanity
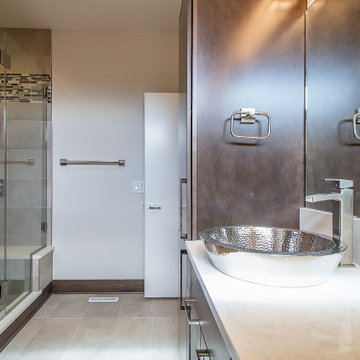
We love this master bath featuring double hammered mirror sinks, and a custom tile shower ???
.
.
#payneandpayne #homebuilder #homedecor #homedesign #custombuild #masterbathroom
#luxurybathrooms #hammeredmirror #ohiohomebuilders #ohiocustomhomes #dreamhome #nahb #buildersofinsta #showerbench #clevelandbuilders #richfieldohio #AtHomeCLE
.? @paulceroky

Mid-sized minimalist white tile and ceramic tile linoleum floor, gray floor and single-sink shower bench photo in Denver with flat-panel cabinets, white cabinets, a two-piece toilet, a drop-in sink, laminate countertops, a hinged shower door, gray countertops and a built-in vanity
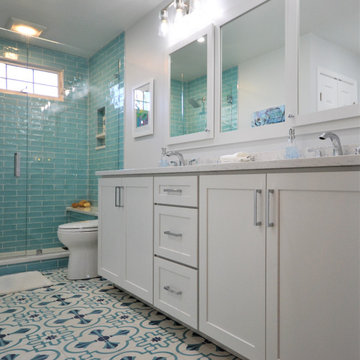
Bright and cheery en suite bath remodel in Phoenixville PA. This clients original bath was choked with multiple doorways and separate areas for the vanities and shower. We started with a redesign removing two walls with doors to open up the space. We enlarged the shower and added a large double bowl vanity with custom medicine cabinet above. The new shower was tiled in a bright simple tile with a new bench seat and shampoo niche. The floors were tiled in a beautiful custom patterned cement tile in custom colors to coordinate with the shower wall tile. Along with the new double bowl vanity we added a make up area with seating and storage. This bathroom remodel turned out great and is a drastic change from the original. We love the bright colors and the clients accents make the new space really pop.
Bath with a Built-In Vanity Ideas
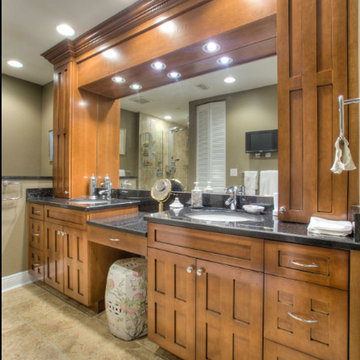
Example of a large classic master linoleum floor, beige floor and double-sink alcove shower design in Tampa with recessed-panel cabinets, medium tone wood cabinets, a one-piece toilet, an undermount sink, granite countertops, a hinged shower door, black countertops, a built-in vanity and gray walls
1







