Bath with a Built-In Vanity Ideas
Refine by:
Budget
Sort by:Popular Today
1 - 20 of 435 photos
Item 1 of 3

Creation of a new master bathroom, kids’ bathroom, toilet room and a WIC from a mid. size bathroom was a challenge but the results were amazing.
The master bathroom has a huge 5.5'x6' shower with his/hers shower heads.
The main wall of the shower is made from 2 book matched porcelain slabs, the rest of the walls are made from Thasos marble tile and the floors are slate stone.
The vanity is a double sink custom made with distress wood stain finish and its almost 10' long.
The vanity countertop and backsplash are made from the same porcelain slab that was used on the shower wall.
The two pocket doors on the opposite wall from the vanity hide the WIC and the water closet where a $6k toilet/bidet unit is warmed up and ready for her owner at any given moment.
Notice also the huge 100" mirror with built-in LED light, it is a great tool to make the relatively narrow bathroom to look twice its size.

Mid-sized transitional master white tile and subway tile slate floor, gray floor, double-sink and shiplap wall bathroom photo in Boston with medium tone wood cabinets, white walls, an undermount sink, marble countertops, a hinged shower door, white countertops, a built-in vanity and a niche

With expansive fields and beautiful farmland surrounding it, this historic farmhouse celebrates these views with floor-to-ceiling windows from the kitchen and sitting area. Originally constructed in the late 1700’s, the main house is connected to the barn by a new addition, housing a master bedroom suite and new two-car garage with carriage doors. We kept and restored all of the home’s existing historic single-pane windows, which complement its historic character. On the exterior, a combination of shingles and clapboard siding were continued from the barn and through the new addition.

Example of a mid-sized transitional master white tile and subway tile slate floor, black floor and double-sink bathroom design in Philadelphia with flat-panel cabinets, white cabinets, a two-piece toilet, gray walls, an undermount sink, quartz countertops, a hinged shower door, white countertops and a built-in vanity

Bathroom - large transitional master white tile and subway tile slate floor, black floor, single-sink, vaulted ceiling and shiplap wall bathroom idea in Nashville with shaker cabinets, white cabinets, a two-piece toilet, white walls, an undermount sink, marble countertops, a hinged shower door, white countertops, a niche and a built-in vanity

Master vanity with subway tile to ceiling and hanging pendants.
Inspiration for a mid-sized country master white tile and subway tile slate floor, black floor and double-sink double shower remodel in Tampa with shaker cabinets, medium tone wood cabinets, a one-piece toilet, white walls, an undermount sink, marble countertops, a hinged shower door, white countertops and a built-in vanity
Inspiration for a mid-sized country master white tile and subway tile slate floor, black floor and double-sink double shower remodel in Tampa with shaker cabinets, medium tone wood cabinets, a one-piece toilet, white walls, an undermount sink, marble countertops, a hinged shower door, white countertops and a built-in vanity

The Tranquility Residence is a mid-century modern home perched amongst the trees in the hills of Suffern, New York. After the homeowners purchased the home in the Spring of 2021, they engaged TEROTTI to reimagine the primary and tertiary bathrooms. The peaceful and subtle material textures of the primary bathroom are rich with depth and balance, providing a calming and tranquil space for daily routines. The terra cotta floor tile in the tertiary bathroom is a nod to the history of the home while the shower walls provide a refined yet playful texture to the room.

The powder room got a cosmetic refresh with paneling, wall paper, new vanity, flooring, lighting and mirror. The old work out room became a conversation room, with electric fireplace and wall paneling
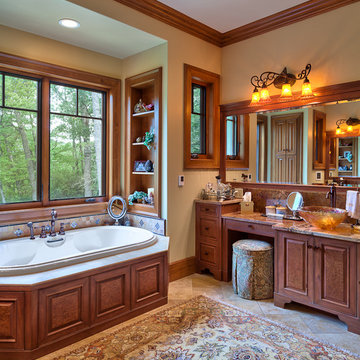
Kevin Meechan Photography
Large elegant master slate floor, beige floor and single-sink alcove bathtub photo in Other with raised-panel cabinets, brown cabinets, beige walls, a vessel sink, marble countertops, beige countertops and a built-in vanity
Large elegant master slate floor, beige floor and single-sink alcove bathtub photo in Other with raised-panel cabinets, brown cabinets, beige walls, a vessel sink, marble countertops, beige countertops and a built-in vanity

Photo Credit: Treve Johnson Photography
Walk-in shower - mid-sized transitional master green tile and ceramic tile slate floor, gray floor and double-sink walk-in shower idea in San Francisco with shaker cabinets, gray cabinets, a two-piece toilet, black walls, an undermount sink, quartz countertops, a hinged shower door, white countertops and a built-in vanity
Walk-in shower - mid-sized transitional master green tile and ceramic tile slate floor, gray floor and double-sink walk-in shower idea in San Francisco with shaker cabinets, gray cabinets, a two-piece toilet, black walls, an undermount sink, quartz countertops, a hinged shower door, white countertops and a built-in vanity
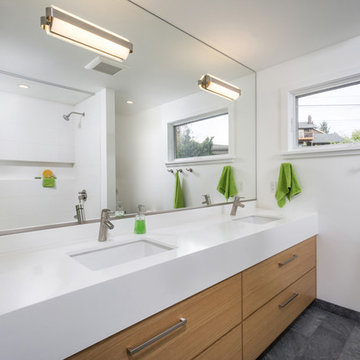
Example of a mid-sized trendy kids' white tile and ceramic tile slate floor, gray floor and double-sink bathroom design in Portland with flat-panel cabinets, medium tone wood cabinets, quartz countertops, an undermount sink, white walls, white countertops, a one-piece toilet and a built-in vanity

A modern, streamlined design revitalized the Derst Lofts’ bath situated inside an 1890s building and former home to Sunbeam Bakery. Custom cabinets with touch latches, integrated sinks and wall-mounted faucets, a polished, porcelain feature wall, dimmable LED sconces, and a cohesive color palette balance both functional living with a contemporary aesthetic. Photography by Atlantic Archives

This family of 5 was quickly out-growing their 1,220sf ranch home on a beautiful corner lot. Rather than adding a 2nd floor, the decision was made to extend the existing ranch plan into the back yard, adding a new 2-car garage below the new space - for a new total of 2,520sf. With a previous addition of a 1-car garage and a small kitchen removed, a large addition was added for Master Bedroom Suite, a 4th bedroom, hall bath, and a completely remodeled living, dining and new Kitchen, open to large new Family Room. The new lower level includes the new Garage and Mudroom. The existing fireplace and chimney remain - with beautifully exposed brick. The homeowners love contemporary design, and finished the home with a gorgeous mix of color, pattern and materials.
The project was completed in 2011. Unfortunately, 2 years later, they suffered a massive house fire. The house was then rebuilt again, using the same plans and finishes as the original build, adding only a secondary laundry closet on the main level.
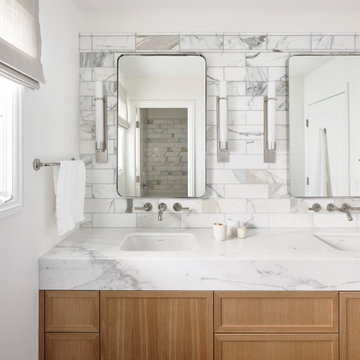
Bathroom - large modern 3/4 white tile and marble tile slate floor, gray floor and double-sink bathroom idea in San Francisco with shaker cabinets, light wood cabinets, white walls, an undermount sink, marble countertops, white countertops and a built-in vanity
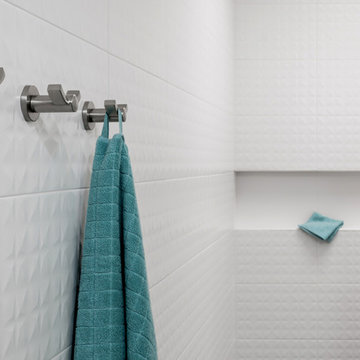
Example of a mid-sized minimalist master white tile and ceramic tile slate floor, gray floor and double-sink bathroom design in Portland with flat-panel cabinets, medium tone wood cabinets, quartz countertops, a one-piece toilet, white walls, an undermount sink, white countertops and a built-in vanity

Mid-sized arts and crafts white tile slate floor, black floor and double-sink bathroom photo in Oklahoma City with shaker cabinets, gray cabinets, green walls, an undermount sink, quartz countertops, white countertops and a built-in vanity

By removing a linen closet and step up whirlpool tub we were able to open up this Master to create a spacious and calming master bath.
Example of a large trendy master gray tile and limestone tile slate floor, black floor, double-sink and vaulted ceiling bathroom design in Chicago with flat-panel cabinets, medium tone wood cabinets, a one-piece toilet, gray walls, an undermount sink, quartz countertops, a hinged shower door, white countertops, a niche and a built-in vanity
Example of a large trendy master gray tile and limestone tile slate floor, black floor, double-sink and vaulted ceiling bathroom design in Chicago with flat-panel cabinets, medium tone wood cabinets, a one-piece toilet, gray walls, an undermount sink, quartz countertops, a hinged shower door, white countertops, a niche and a built-in vanity
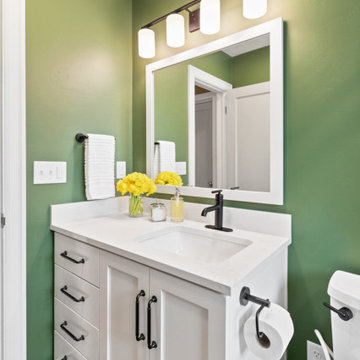
Bathroom - small white tile and ceramic tile slate floor, gray floor and single-sink bathroom idea in Other with white cabinets, a bidet, green walls, an undermount sink, quartz countertops, white countertops and a built-in vanity

Example of a large transitional master white tile and subway tile slate floor, black floor, single-sink, vaulted ceiling and shiplap wall bathroom design in Nashville with shaker cabinets, white cabinets, a two-piece toilet, white walls, an undermount sink, marble countertops, a hinged shower door, white countertops, a niche and a built-in vanity
Bath with a Built-In Vanity Ideas
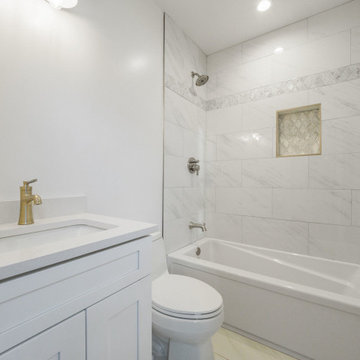
Mid-sized transitional kids' gray tile and porcelain tile slate floor, white floor and single-sink tub/shower combo photo in Chicago with shaker cabinets, white cabinets, a one-piece toilet, gray walls, an undermount sink, quartz countertops, a hinged shower door, a niche, a built-in vanity and white countertops
1







