Bath with a Drop-In Sink Ideas
Refine by:
Budget
Sort by:Popular Today
1 - 20 of 15,904 photos
Item 1 of 3
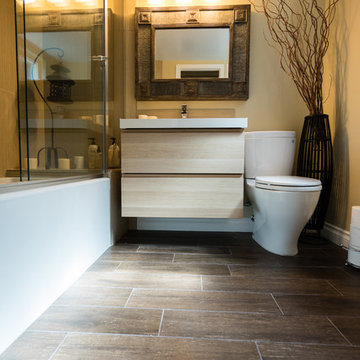
This La Mesa Master Bathroom Remodel was remodeled to give a unique modern look. A lightwood floating vanity was installed along with new porcelain wood tile. The shower walls have a light wood porcelain tile walls and glass liner. The shower head and valves are modern and detachable to be used as a hand shower as well. This unique bathroom offers a zen feel that will help anyone unwind after a long day. Photos by John Gerson. www.choosechi.com

Window Treatments by Allure Window Coverings.
Contact us for a free estimate. 503-407-3206
Inspiration for a large transitional ceramic tile bathroom remodel in Portland with a one-piece toilet, beige walls and a drop-in sink
Inspiration for a large transitional ceramic tile bathroom remodel in Portland with a one-piece toilet, beige walls and a drop-in sink
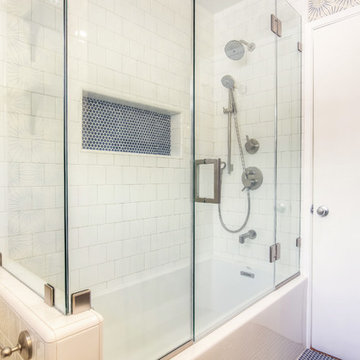
The remodeled bathroom features a beautiful custom vanity with an apron sink, patterned wall paper, white square ceramic tiles backsplash, penny round tile floors with a matching shampoo niche, shower tub combination with custom frameless shower enclosure and Wayfair mirror and light fixtures.
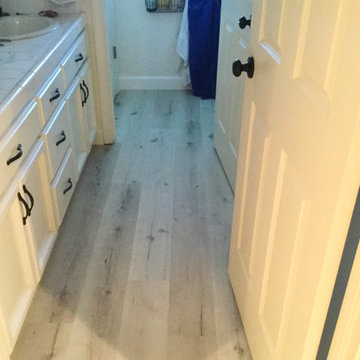
This LVP perfectly adds to this bathroom's modern farmhouse aesthetic. The knots and texture variants add a natural feeling to the space. LVP is perfect for a bathroom as it is 100 waterproof!
Pictured: Republic Flooring - Woodland Oak line in the color Southern Oak
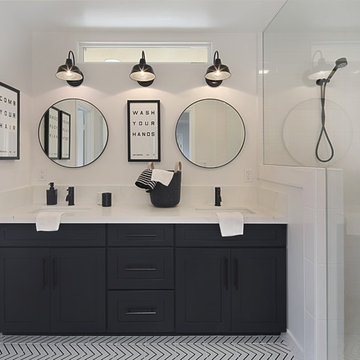
Example of a mid-sized minimalist kids' white tile and subway tile porcelain tile and white floor bathroom design in Orange County with shaker cabinets, black cabinets, a one-piece toilet, white walls, a drop-in sink, quartz countertops and white countertops
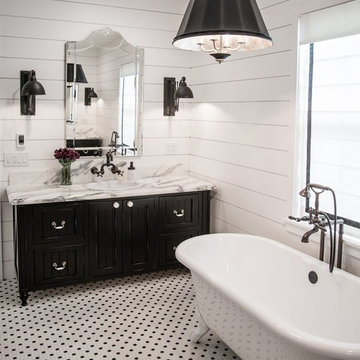
Claw-foot bathtub - mid-sized cottage master black and white tile claw-foot bathtub idea in San Diego with a drop-in sink and marble countertops

Mid-sized transitional white tile and porcelain tile travertine floor and beige floor alcove shower photo in Other with shaker cabinets, white cabinets, a two-piece toilet, white walls, a drop-in sink, solid surface countertops and a hinged shower door

Complete ADU Build; Framing, drywall, insulation, carpentry and all required electrical and plumbing needs per the ADU build. Installation of all tile; Kitchen flooring and backsplash. Installation of hardwood flooring and base molding. Installation of all Kitchen cabinets as well as a fresh paint to finish.

Quick and easy update with to a full guest bathroom we did in conjunction with the owner's suite bathroom with Landmark Remodeling. We made sure that the changes were cost effective and still had a wow factor to them. We did a luxury vinyl plank to save money and did a tiled shower surround with decorative feature to heighten the finish level. We also did mixed metals and an equal balance of tan and gray to keep it from being trendy.

Dawn Burkhart
Example of a mid-sized country cement tile ceramic tile and gray floor bathroom design in Boise with shaker cabinets, medium tone wood cabinets, gray walls, a drop-in sink and quartz countertops
Example of a mid-sized country cement tile ceramic tile and gray floor bathroom design in Boise with shaker cabinets, medium tone wood cabinets, gray walls, a drop-in sink and quartz countertops

Simple clean design...in this master bathroom renovation things were kept in the same place but in a very different interpretation. The shower is where the exiting one was, but the walls surrounding it were taken out, a curbless floor was installed with a sleek tile-over linear drain that really goes away. A free-standing bathtub is in the same location that the original drop in whirlpool tub lived prior to the renovation. The result is a clean, contemporary design with some interesting "bling" effects like the bubble chandelier and the mirror rounds mosaic tile located in the back of the niche.

Mid-sized transitional master white tile and porcelain tile light wood floor and beige floor bathroom photo in Chicago with recessed-panel cabinets, white cabinets, a two-piece toilet, a drop-in sink, soapstone countertops and gray walls

Beverly Hills Complete Home Remodeling. Master Bathroom Remodel
Walk-in shower - large modern master white tile and ceramic tile ceramic tile and gray floor walk-in shower idea in Los Angeles with beaded inset cabinets, medium tone wood cabinets, a one-piece toilet, white walls, a drop-in sink, quartz countertops, a hinged shower door and white countertops
Walk-in shower - large modern master white tile and ceramic tile ceramic tile and gray floor walk-in shower idea in Los Angeles with beaded inset cabinets, medium tone wood cabinets, a one-piece toilet, white walls, a drop-in sink, quartz countertops, a hinged shower door and white countertops

This powder room, like much of the house, was designed with a minimalist approach. The simple addition of artwork, gives the small room a touch of character and flare.

A small bathroom is given a clean, bright, and contemporary look. Storage was key to this design, so we made sure to give our clients plenty of hidden space throughout the room. We installed a full-height linen closet which, thanks to the pull-out shelves, stays conveniently tucked away as well as vanity with U-shaped drawers, perfect for storing smaller items.
The shower also provides our clients with storage opportunity, with two large shower niches - one with four built-in glass shelves. For a bit of sparkle and contrast to the all-white interior, we added a copper glass tile accent to the second niche.
Designed by Chi Renovation & Design who serve Chicago and it's surrounding suburbs, with an emphasis on the North Side and North Shore. You'll find their work from the Loop through Lincoln Park, Skokie, Evanston, and all of the way up to Lake Forest.
For more about Chi Renovation & Design, click here: https://www.chirenovation.com/
To learn more about this project, click here: https://www.chirenovation.com/portfolio/northshore-bathroom-renovation/

These homeowners have been living in their house for a few years and wanted to add some life to their space. Their main goal was to create a modern feel for their kitchen and bathroom. They had a wall between the kitchen and living room that made both rooms feel small and confined. We removed the wall creating a lot more space in the house and the bathroom is something the homeowners loved to brag about because of how well it turned out!

In this modest-sized master bathroom, modern and farmhouse are bound together with a white and gray color palette, accented with pops of natural wood. Floor-to-ceiling subway tiles and a frameless glass shower door provide a classic, open feel to a once-confined space. A barnwood-framed mirror, industrial hardware, exposed lightbulbs, and wood and pipe shelving complete the industrial look, while a carrara marble countertop and glazed porcelain floor tiles add a touch of luxury.
Photo Credit: Nina Leone Photography
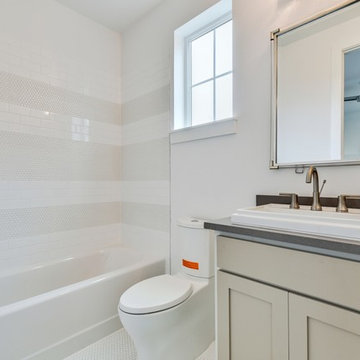
A spin on a modern farmhouse, this Additional Dwelling Unit features bright and airy materials to highlight the architecture in this new construction collaboration with RiverCity Homes and TwentySix Interiors. TwentySix designs throughout Austin and the surrounding areas, with a strong emphasis on livability and timeless interiors. For more about our firm, click here: https://www.twentysixinteriors.com/
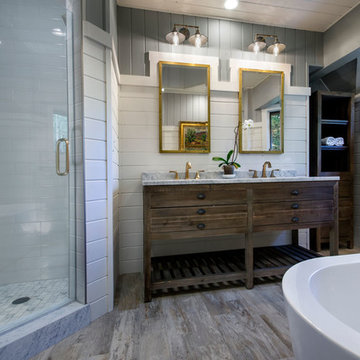
Todd Wilson
Example of a mid-sized country white tile porcelain tile bathroom design in Denver with a drop-in sink, marble countertops and white walls
Example of a mid-sized country white tile porcelain tile bathroom design in Denver with a drop-in sink, marble countertops and white walls
Bath with a Drop-In Sink Ideas
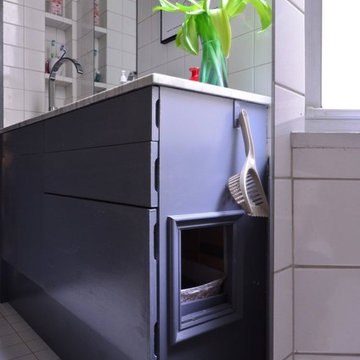
NATASHA HABERMANN & NANCY MITCHELL
Small minimalist master white tile ceramic tile and white floor alcove shower photo in New York with a drop-in sink, flat-panel cabinets, gray cabinets, marble countertops, a one-piece toilet and white walls
Small minimalist master white tile ceramic tile and white floor alcove shower photo in New York with a drop-in sink, flat-panel cabinets, gray cabinets, marble countertops, a one-piece toilet and white walls
1







