Bath with a Floating Vanity Ideas
Refine by:
Budget
Sort by:Popular Today
1 - 20 of 8,048 photos
Item 1 of 3
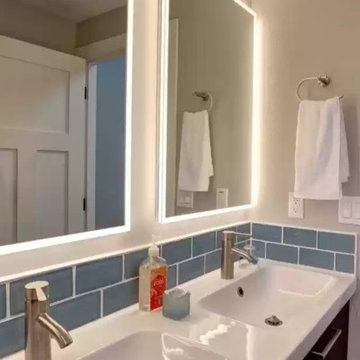
1990s small master bathroom
Inspiration for a small transitional master blue tile and glass tile porcelain tile, white floor and double-sink bathroom remodel in Portland with flat-panel cabinets, dark wood cabinets, a two-piece toilet, gray walls, white countertops and a floating vanity
Inspiration for a small transitional master blue tile and glass tile porcelain tile, white floor and double-sink bathroom remodel in Portland with flat-panel cabinets, dark wood cabinets, a two-piece toilet, gray walls, white countertops and a floating vanity

Huge beach style master white tile porcelain tile, white floor, single-sink, shiplap ceiling and shiplap wall bathroom photo in Charleston with flat-panel cabinets, light wood cabinets, white walls, an integrated sink, marble countertops, white countertops and a floating vanity

Our clients wanted to renovate and update their guest bathroom to be more appealing to guests and their gatherings. We decided to go dark and moody with a hint of rustic and a touch of glam. We picked white calacatta quartz to add a point of contrast against the charcoal vertical mosaic backdrop. Gold accents and a custom solid walnut vanity cabinet designed by Buck Wimberly at ULAH Interiors + Design add warmth to this modern design. Wall sconces, chandelier, and round mirror are by Arteriors. Charcoal grasscloth wallpaper is by Schumacher.

We took a tiny outdated bathroom and doubled the width of it by taking the unused dormers on both sides that were just dead space. We completely updated it with contrasting herringbone tile and gave it a modern masculine and timeless vibe. This bathroom features a custom solid walnut cabinet designed by Buck Wimberly.

Gorgeous contemporary master bathroom renovation! Everything from the custom floating vanity and large-format herringbone vanity wall to the soaring ceilings, walk-in shower and gold accents speaks to luxury and comfort. Simple, stylish and elegant - total win!!

Our Austin studio decided to go bold with this project by ensuring that each space had a unique identity in the Mid-Century Modern style bathroom, butler's pantry, and mudroom. We covered the bathroom walls and flooring with stylish beige and yellow tile that was cleverly installed to look like two different patterns. The mint cabinet and pink vanity reflect the mid-century color palette. The stylish knobs and fittings add an extra splash of fun to the bathroom.
The butler's pantry is located right behind the kitchen and serves multiple functions like storage, a study area, and a bar. We went with a moody blue color for the cabinets and included a raw wood open shelf to give depth and warmth to the space. We went with some gorgeous artistic tiles that create a bold, intriguing look in the space.
In the mudroom, we used siding materials to create a shiplap effect to create warmth and texture – a homage to the classic Mid-Century Modern design. We used the same blue from the butler's pantry to create a cohesive effect. The large mint cabinets add a lighter touch to the space.
---
Project designed by the Atomic Ranch featured modern designers at Breathe Design Studio. From their Austin design studio, they serve an eclectic and accomplished nationwide clientele including in Palm Springs, LA, and the San Francisco Bay Area.
For more about Breathe Design Studio, see here: https://www.breathedesignstudio.com/
To learn more about this project, see here: https://www.breathedesignstudio.com/atomic-ranch

Inspiration for a mid-sized modern master white tile and subway tile medium tone wood floor and double-sink bathroom remodel in Kansas City with flat-panel cabinets, medium tone wood cabinets, white walls, an undermount sink, quartz countertops, white countertops and a floating vanity

The soaking tub was positioned to capture views of the tree canopy beyond. The vanity mirror floats in the space, exposing glimpses of the shower behind.

Photos by Roehner + Ryan
Inspiration for a modern light wood floor and double-sink bathroom remodel in Phoenix with flat-panel cabinets, white walls, an undermount sink, quartz countertops and a floating vanity
Inspiration for a modern light wood floor and double-sink bathroom remodel in Phoenix with flat-panel cabinets, white walls, an undermount sink, quartz countertops and a floating vanity
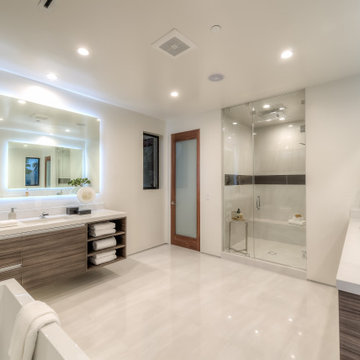
modern bathroom complete with a his and her vanity with backlit mirrors and a walk in shower.
Example of a large minimalist master white tile and porcelain tile porcelain tile, white floor and single-sink bathroom design in Los Angeles with flat-panel cabinets, medium tone wood cabinets, a one-piece toilet, white walls, an undermount sink, quartz countertops, a hinged shower door, white countertops and a floating vanity
Example of a large minimalist master white tile and porcelain tile porcelain tile, white floor and single-sink bathroom design in Los Angeles with flat-panel cabinets, medium tone wood cabinets, a one-piece toilet, white walls, an undermount sink, quartz countertops, a hinged shower door, white countertops and a floating vanity
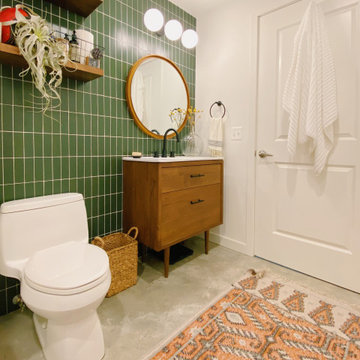
You can practically smell pine needles peeking at this forest-inspired bathroom with 2x6 Tile in Hunter Green filling the walls with rich color.
DESIGN
Peter Saling
PHOTOS
Peter Saling
INSTALLER
MART Inc
TILE SHOWN: 2x6 in Hunter Green
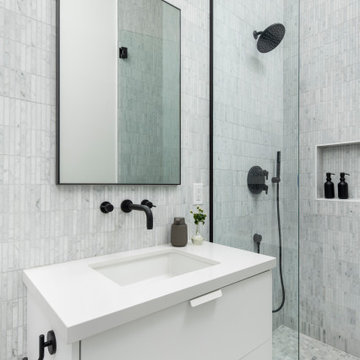
Example of a trendy 3/4 gray tile single-sink bathroom design in Phoenix with white cabinets, quartz countertops, white countertops and a floating vanity
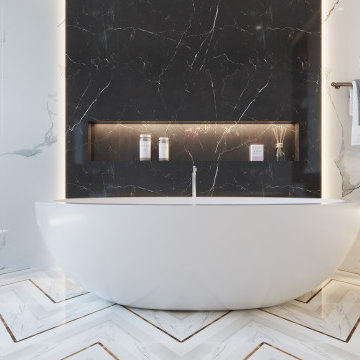
The deep and generous measurements of the Mirovia freestanding soaker tub makes for the ultimate bathing experience for two people.
Its beautiful curves and comfortable design creates an ideal private retreat after a long day.
Available in our proprietary InspireStone™ stone composite material or solid surface. Our finishes are soft to the touch and retain the heat of the water for a longer more enjoyable soak.
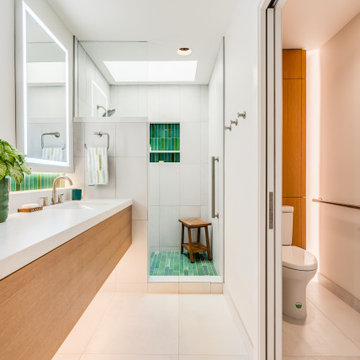
Inspiration for a mid-sized modern master gray tile and porcelain tile porcelain tile, white floor and double-sink bathroom remodel in Sacramento with flat-panel cabinets, medium tone wood cabinets, white walls, an undermount sink, quartz countertops, white countertops and a floating vanity
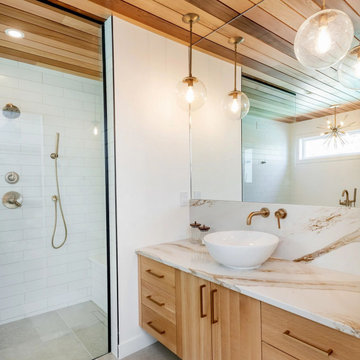
Brittanicca Gold coordinates perfectly in this creamy, warm color palette curated by Haven Builders. From the kitchen to the bath, whites, wood, and brushed gold tones create a calming, dreamy space.
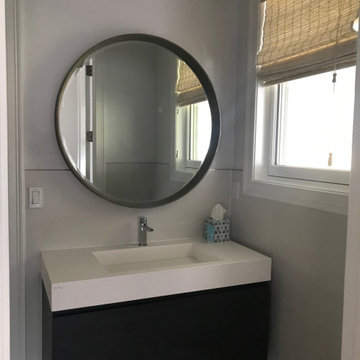
Example of a small transitional gray tile and ceramic tile ceramic tile, gray floor and single-sink bathroom design in New York with dark wood cabinets, a one-piece toilet, gray walls, an integrated sink, laminate countertops, white countertops and a floating vanity
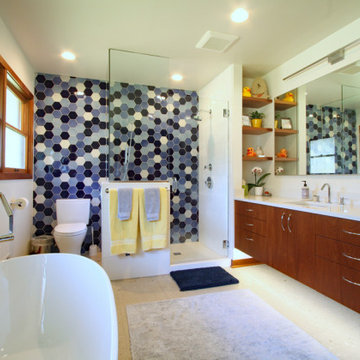
Large 1950s master blue tile and ceramic tile porcelain tile, beige floor and single-sink bathroom photo in Portland with flat-panel cabinets, medium tone wood cabinets, a two-piece toilet, white walls, an undermount sink, quartz countertops, a hinged shower door, white countertops and a floating vanity
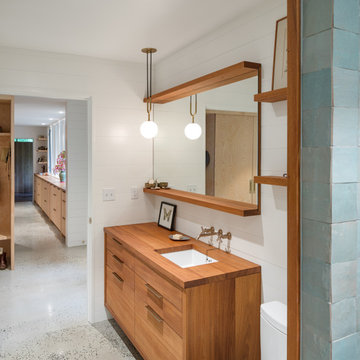
Minimalist blue tile and ceramic tile concrete floor, gray floor, single-sink and shiplap wall bathroom photo in Portland with flat-panel cabinets, a one-piece toilet, white walls, an undermount sink, wood countertops and a floating vanity
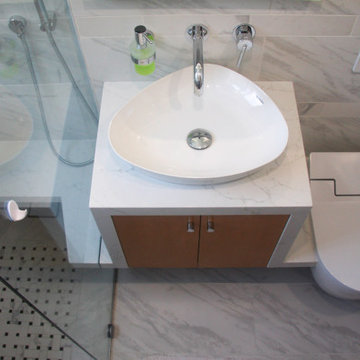
View showing continuous counter and wall hung bench, vanity, and toilet.
Complete remodel includes floor to ceiling tile, continuous quartz top surface and waterfall. Vessel sink, wall mount toilet with bidet, faucet. Inset mirrored cabinet.
Bath with a Floating Vanity Ideas

The Bathroom layout is open and linear. A long vanity with medicine cabinet storage above is opposite full height Walnut storage cabinets. A new wet room with plaster and marble tile walls has a shower and a custom marble soaking tub.
1







