Bath with a Floating Vanity Ideas
Refine by:
Budget
Sort by:Popular Today
1 - 20 of 471 photos
Item 1 of 3
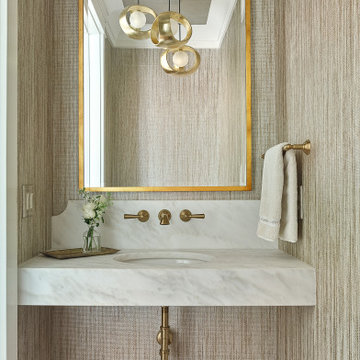
Every powder room should be a surprise, a departure even from the rest of the home. Welcome to this little jewel with it's metallic grasscloth and deeply beveled, oversized gold mirror. The vanity was fabricated according to custom specification, of Michelangelo Calacatta Marble. Floating above the floor, this small room has a much larger feel.
Photography by Holger Obenaus

Recreation
Contemporary Style
Powder room - small contemporary white tile and ceramic tile dark wood floor and brown floor powder room idea in Seattle with flat-panel cabinets, gray cabinets, a one-piece toilet, white walls, granite countertops, white countertops and a floating vanity
Powder room - small contemporary white tile and ceramic tile dark wood floor and brown floor powder room idea in Seattle with flat-panel cabinets, gray cabinets, a one-piece toilet, white walls, granite countertops, white countertops and a floating vanity
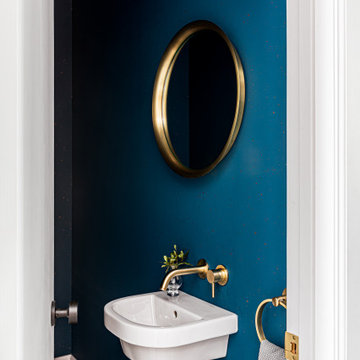
Example of a small transitional 3/4 dark wood floor and single-sink bathroom design in Austin with blue walls, a wall-mount sink and a floating vanity
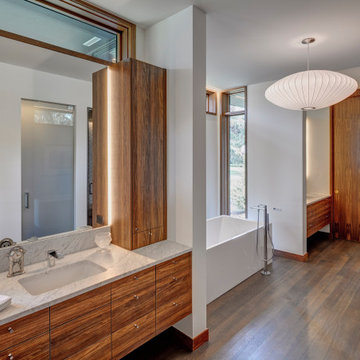
Jim Haefner Photography
Freestanding bathtub - contemporary dark wood floor, brown floor and single-sink freestanding bathtub idea in Detroit with flat-panel cabinets, medium tone wood cabinets, white walls, an undermount sink, gray countertops and a floating vanity
Freestanding bathtub - contemporary dark wood floor, brown floor and single-sink freestanding bathtub idea in Detroit with flat-panel cabinets, medium tone wood cabinets, white walls, an undermount sink, gray countertops and a floating vanity

The Bathroom layout is open and linear. A long vanity with medicine cabinet storage above is opposite full height Walnut storage cabinets. A new wet room with plaster and marble tile walls has a shower and a custom marble soaking tub.
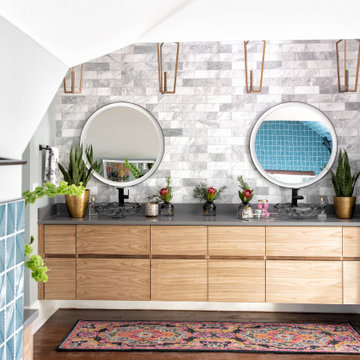
Trendy master multicolored tile and marble tile dark wood floor, brown floor and double-sink bathroom photo in Kansas City with flat-panel cabinets, light wood cabinets, a one-piece toilet, blue walls, a vessel sink, quartz countertops, gray countertops and a floating vanity
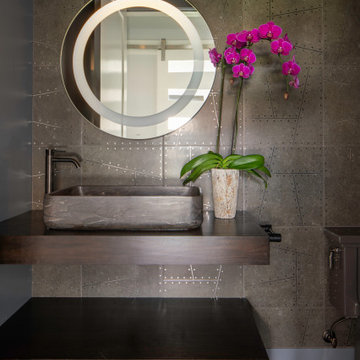
Example of a mountain style dark wood floor, brown floor and wallpaper powder room design in Other with open cabinets, brown walls, a vessel sink, wood countertops, brown countertops and a floating vanity
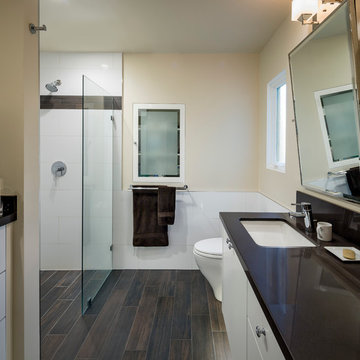
Inspiration for a mid-sized contemporary 3/4 white tile and porcelain tile dark wood floor, brown floor, single-sink and wainscoting walk-in shower remodel in San Francisco with flat-panel cabinets, white cabinets, a one-piece toilet, yellow walls, an undermount sink, solid surface countertops, a hinged shower door, black countertops and a floating vanity
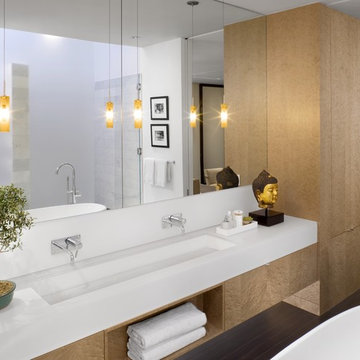
A contemporary bathroom with a trough sink and wall mounted faucets.
John Horner Photography.
Inspiration for a contemporary master white tile dark wood floor, brown floor and double-sink freestanding bathtub remodel in Boston with flat-panel cabinets, brown cabinets, solid surface countertops, white countertops and a floating vanity
Inspiration for a contemporary master white tile dark wood floor, brown floor and double-sink freestanding bathtub remodel in Boston with flat-panel cabinets, brown cabinets, solid surface countertops, white countertops and a floating vanity

A small space with lots of style. We combined classic elements like wainscoting with modern fixtures in brushed gold and graphic wallpaper.
Example of a small trendy dark wood floor, brown floor and wallpaper powder room design in New York with a two-piece toilet, white walls, a wall-mount sink and a floating vanity
Example of a small trendy dark wood floor, brown floor and wallpaper powder room design in New York with a two-piece toilet, white walls, a wall-mount sink and a floating vanity
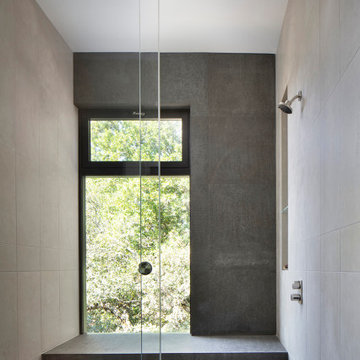
Master bath shower with stone bench and walls, glass barn-door style hardware, flush concealed flor drain under the bench.
Bathroom - mid-sized modern master gray tile and porcelain tile dark wood floor, gray floor and single-sink bathroom idea in San Francisco with flat-panel cabinets, medium tone wood cabinets, gray walls, granite countertops, gray countertops, a niche and a floating vanity
Bathroom - mid-sized modern master gray tile and porcelain tile dark wood floor, gray floor and single-sink bathroom idea in San Francisco with flat-panel cabinets, medium tone wood cabinets, gray walls, granite countertops, gray countertops, a niche and a floating vanity

The board-formed concrete wall motif continues throughout the bedrooms. A window seat creates a cozy spot to enjoy the view. Clerestory windows bring in more natural light.
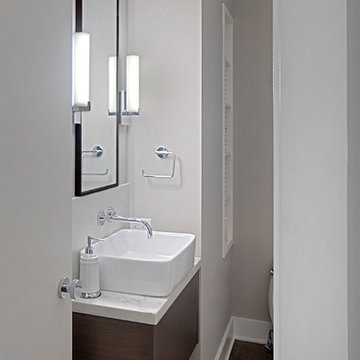
Contemporary style powder room with vessel sink and floating vanity- Lincoln Park renovation
Norman sizemore-Photographer
Example of a small trendy dark wood floor and brown floor powder room design in Chicago with flat-panel cabinets, dark wood cabinets, gray walls, a vessel sink, quartz countertops, white countertops and a floating vanity
Example of a small trendy dark wood floor and brown floor powder room design in Chicago with flat-panel cabinets, dark wood cabinets, gray walls, a vessel sink, quartz countertops, white countertops and a floating vanity
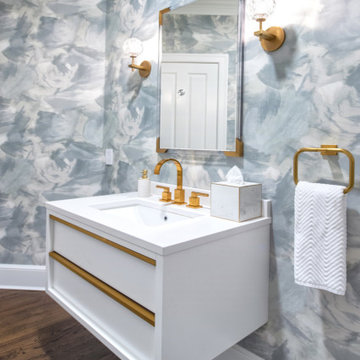
gorgeous statement powder room renovation. Brushstrokes wallpaper, white floating vanity with brass drawer handles, brass faucet, brass and crystal wall sconces, brass and acrylic framed mirror.
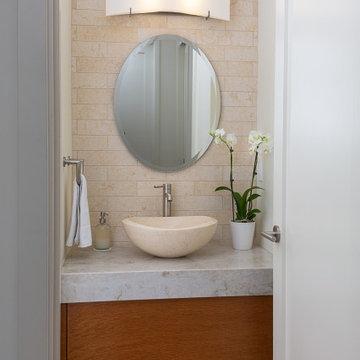
Inspiration for a beige tile and stone tile dark wood floor and brown floor powder room remodel in Los Angeles with flat-panel cabinets, brown cabinets, a one-piece toilet, white walls, a vessel sink, quartzite countertops, beige countertops and a floating vanity

Full bathroom with mirror above vanity.
Alcove shower - mid-sized transitional 3/4 beige tile and glass tile dark wood floor, brown floor, single-sink and wallpaper alcove shower idea in Miami with beaded inset cabinets, gray cabinets, a one-piece toilet, gray walls, a vessel sink, quartzite countertops, a hinged shower door, white countertops and a floating vanity
Alcove shower - mid-sized transitional 3/4 beige tile and glass tile dark wood floor, brown floor, single-sink and wallpaper alcove shower idea in Miami with beaded inset cabinets, gray cabinets, a one-piece toilet, gray walls, a vessel sink, quartzite countertops, a hinged shower door, white countertops and a floating vanity
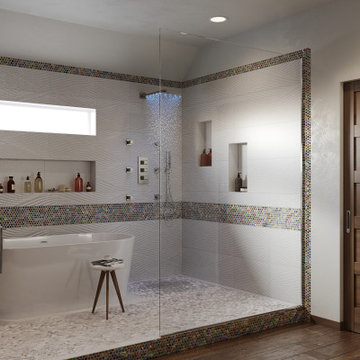
Inspiration for a mid-sized contemporary master white tile and ceramic tile dark wood floor, brown floor and double-sink bathroom remodel in Houston with flat-panel cabinets, brown cabinets, a wall-mount toilet, white walls, an integrated sink, solid surface countertops, white countertops and a floating vanity
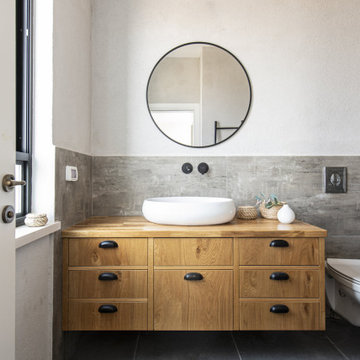
This 1952 home on Logan Square required a complete renovation. 123 Remodeling team gutted the whole place, changed room layouts, updated electrics to fit more appliances and better lighting, demolished kitchen wall to create an open concept. We've used a transitional style to incorporate older homes' charm with organic elements. A few grey shades, a white backsplash, and natural drops — this Chicago kitchen balances design beautifully.
The project was designed by the Chicago renovation company, 123 Remodeling - general contractors, kitchen & bathroom remodelers, and interior designers. Find out more works and schedule a free consultation and estimate on https://123remodeling.com/bathroom-remodeling-chicago/
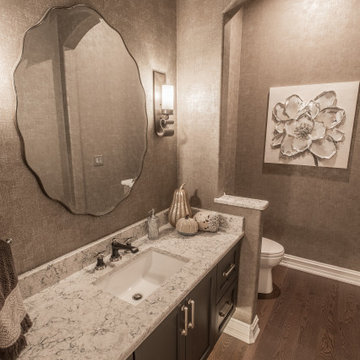
Example of a large cottage dark wood floor, brown floor and wallpaper powder room design in Detroit with recessed-panel cabinets, brown cabinets, an undermount sink, gray countertops and a floating vanity
Bath with a Floating Vanity Ideas
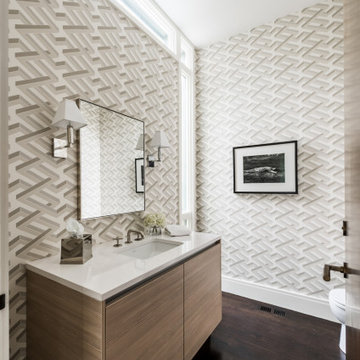
Mid-sized 1950s 3/4 white tile dark wood floor, brown floor, double-sink and wallpaper bathroom photo in Atlanta with light wood cabinets, beige walls, quartz countertops, white countertops and a floating vanity
1







