Bath with a Freestanding Vanity Ideas
Refine by:
Budget
Sort by:Popular Today
1 - 20 of 920 photos
Item 1 of 3
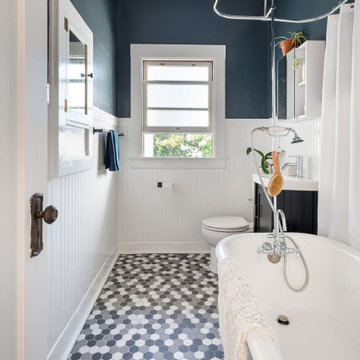
We salvaged and refinished the clawfoot tubs from the original bathrooms and added new hardware. A new hexagon tile floor harmonizes with the period-appropriate wood wainscot and a gray-blue accent wall. A dual flush toilet, medicine cabinet with exterior shelving, and espresso wood vanity work with an economy of space.

Re fresh of hall bath in 1898 home
Example of a small ornate 3/4 porcelain tile, white floor, single-sink and wallpaper bathroom design in Denver with shaker cabinets, white cabinets, green walls, an undermount sink, marble countertops, white countertops and a freestanding vanity
Example of a small ornate 3/4 porcelain tile, white floor, single-sink and wallpaper bathroom design in Denver with shaker cabinets, white cabinets, green walls, an undermount sink, marble countertops, white countertops and a freestanding vanity
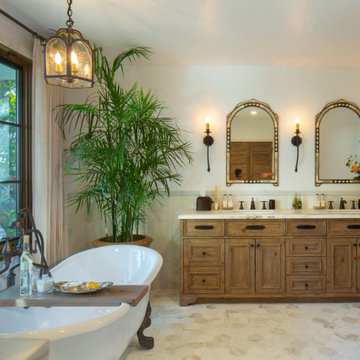
Example of a tuscan master white tile white floor and double-sink claw-foot bathtub design in Los Angeles with recessed-panel cabinets, medium tone wood cabinets, white walls, an undermount sink, white countertops and a freestanding vanity
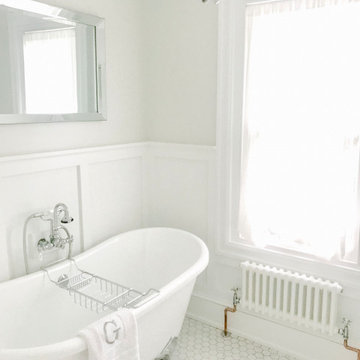
Girls Bathroom Renovation-Unfortunately this bathroom had to be completely gutted. You never know what surprises you will find behind the floors and walls of an 1890 Farmhouse. When choosing fixtures I am mindful of what makes sense in this space. All the while trying to bring it up to date so it’s not just beautiful but functional.

A laundry space and adjacent closet were reconfigured to create space for an updated hall bath, featuring period windows in the Edwardian-era Fan rowhouse. The carrara basketweave floor tile is bordered with 4 x 12 carrara. The James Martin Brittany vanity in Victory blue has a custom carrara top. The shower and wall adjacent to the vintage clawfoot tub are covered in ceramic 4 x 10 subway tiles.
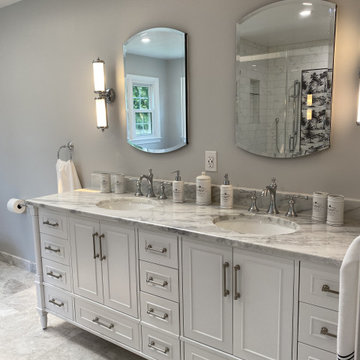
Total bathroom renovation, new large vanity with custom marble top
Large elegant master marble floor, gray floor and double-sink bathroom photo in DC Metro with a two-piece toilet, gray walls, a drop-in sink, marble countertops, a hinged shower door, gray countertops and a freestanding vanity
Large elegant master marble floor, gray floor and double-sink bathroom photo in DC Metro with a two-piece toilet, gray walls, a drop-in sink, marble countertops, a hinged shower door, gray countertops and a freestanding vanity
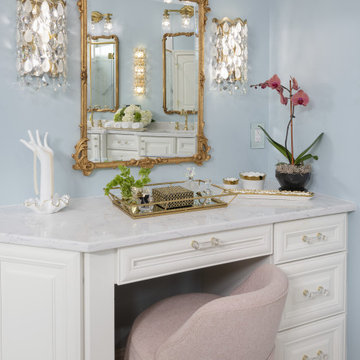
Elegant French country style brings a richness to this Traditional Master bathroom which was completely renovated. The white raised panel cabinets stand out with the petite glass handles for drawer pulls. The gold traditional wall mirrors make a statement with the gold vanity lights dripping with crystals. The visual comfort wall sconce also dripped with crystals creates an ambiance reflecting the light and the blue walls. The classic clawfoot tub make a huge statement to this space. Added to the walls are gold European picture frame boxes that stand tall and linear. There is a black marble mosaic inlay design in the middle of the Carrara marble flooring.
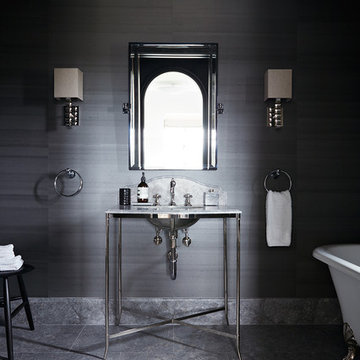
Originally built in 1929 and designed by famed architect Albert Farr who was responsible for the Wolf House that was built for Jack London in Glen Ellen, this building has always had tremendous historical significance. In keeping with tradition, the new design incorporates intricate plaster crown moulding details throughout with a splash of contemporary finishes lining the corridors. From venetian plaster finishes to German engineered wood flooring this house exhibits a delightful mix of traditional and contemporary styles. Many of the rooms contain reclaimed wood paneling, discretely faux-finished Trufig outlets and a completely integrated Savant Home Automation system. Equipped with radiant flooring and forced air-conditioning on the upper floors as well as a full fitness, sauna and spa recreation center at the basement level, this home truly contains all the amenities of modern-day living. The primary suite area is outfitted with floor to ceiling Calacatta stone with an uninterrupted view of the Golden Gate bridge from the bathtub. This building is a truly iconic and revitalized space.

This project was such a joy! From the craftsman touches to the handmade tile we absolutely loved working on this bathroom. While taking on the bathroom we took on other changes throughout the home such as stairs, hardwood, custom cabinetry, and more.

Example of a large transitional master beige tile porcelain tile, gray floor and double-sink bathroom design in Nashville with flat-panel cabinets, gray cabinets, beige walls, an undermount sink and a freestanding vanity
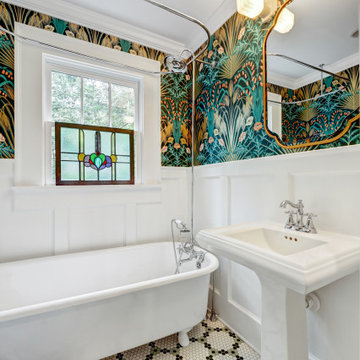
Inspiration for a mid-sized 3/4 mosaic tile floor, single-sink and wallpaper bathroom remodel in Atlanta with multicolored walls and a freestanding vanity
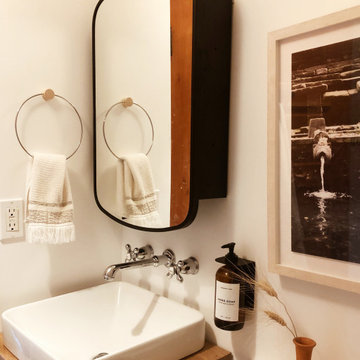
This tiny bathroom had a major renovation, we ripped out the built in fiberglass tub and added tile to the walls, and a claw foot tub. There was also originally a corner sink, we ripped that out and replaced with a vanity with storage beneath.
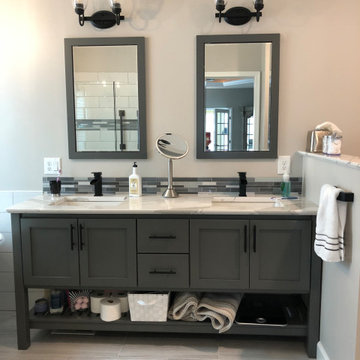
Inspiration for a mid-sized modern master white tile and ceramic tile porcelain tile, gray floor and double-sink bathroom remodel in Cleveland with shaker cabinets, gray cabinets, a two-piece toilet, gray walls, an undermount sink, quartz countertops, a hinged shower door, white countertops, a niche and a freestanding vanity
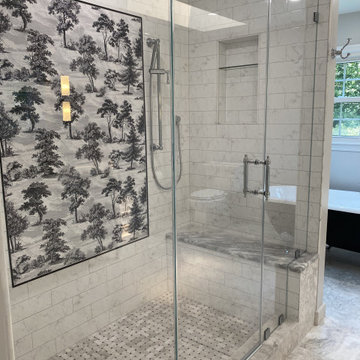
Total bathroom renovation, new large shower stall with custom marble bench
Example of a large classic master marble floor, gray floor and double-sink bathroom design in DC Metro with a two-piece toilet, gray walls, a drop-in sink, marble countertops, a hinged shower door, gray countertops and a freestanding vanity
Example of a large classic master marble floor, gray floor and double-sink bathroom design in DC Metro with a two-piece toilet, gray walls, a drop-in sink, marble countertops, a hinged shower door, gray countertops and a freestanding vanity
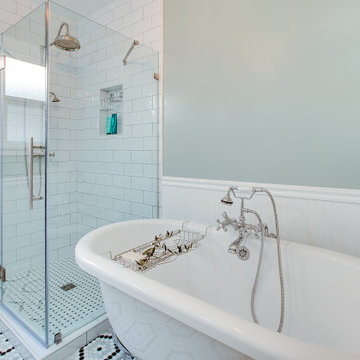
This classic vintage bathroom has it all. Claw-foot tub, mosaic black and white hexagon marble tile, glass shower and custom vanity.
Bathroom - small traditional master green tile marble floor, multicolored floor, single-sink and wainscoting bathroom idea in Los Angeles with furniture-like cabinets, white cabinets, a one-piece toilet, green walls, a drop-in sink, marble countertops, a hinged shower door, white countertops and a freestanding vanity
Bathroom - small traditional master green tile marble floor, multicolored floor, single-sink and wainscoting bathroom idea in Los Angeles with furniture-like cabinets, white cabinets, a one-piece toilet, green walls, a drop-in sink, marble countertops, a hinged shower door, white countertops and a freestanding vanity

This classic vintage bathroom has it all. Claw-foot tub, mosaic black and white hexagon marble tile, glass shower and custom vanity.
Example of a small classic master green tile marble floor, multicolored floor, single-sink and wainscoting bathroom design in Los Angeles with furniture-like cabinets, white cabinets, a one-piece toilet, green walls, a drop-in sink, marble countertops, a hinged shower door, white countertops and a freestanding vanity
Example of a small classic master green tile marble floor, multicolored floor, single-sink and wainscoting bathroom design in Los Angeles with furniture-like cabinets, white cabinets, a one-piece toilet, green walls, a drop-in sink, marble countertops, a hinged shower door, white countertops and a freestanding vanity
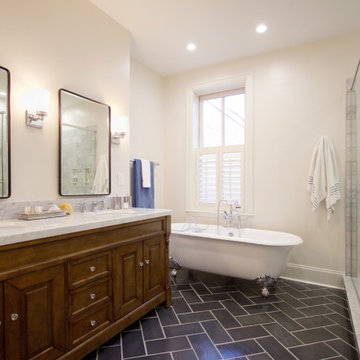
Example of a large transitional master gray tile and marble tile slate floor, black floor and double-sink bathroom design in Other with raised-panel cabinets, medium tone wood cabinets, white walls, an undermount sink, marble countertops, a hinged shower door, white countertops and a freestanding vanity
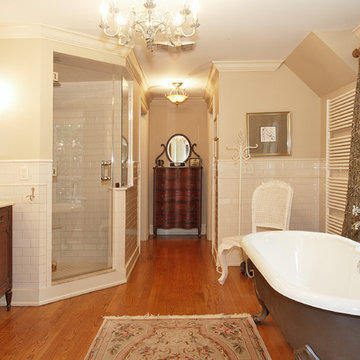
An open and spacious master bathroom features a claw-foot tub, furniture styled vanities and an alcove shower with white subway tile throughout.
Example of a large classic master white tile and ceramic tile dark wood floor and double-sink bathroom design in New York with brown cabinets, an undermount sink, quartz countertops, a hinged shower door, beige countertops, a freestanding vanity and furniture-like cabinets
Example of a large classic master white tile and ceramic tile dark wood floor and double-sink bathroom design in New York with brown cabinets, an undermount sink, quartz countertops, a hinged shower door, beige countertops, a freestanding vanity and furniture-like cabinets
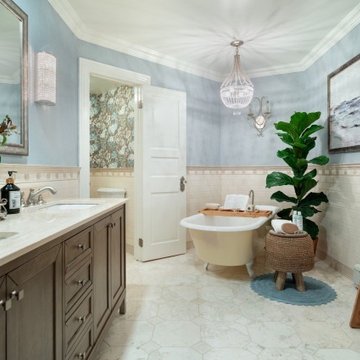
Example of a beach style beige tile and subway tile beige floor and double-sink claw-foot bathtub design in New York with shaker cabinets, dark wood cabinets, blue walls, beige countertops and a freestanding vanity
Bath with a Freestanding Vanity Ideas
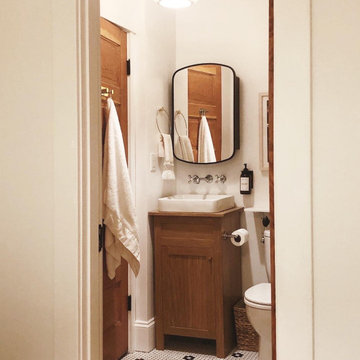
This tiny bathroom had a major renovation, we ripped out the built in fiberglass tub and added tile to the walls, and a claw foot tub. There was also originally a corner sink, we ripped that out and replaced with a vanity with storage beneath.
1







