Bath with a Freestanding Vanity Ideas
Refine by:
Budget
Sort by:Popular Today
1 - 20 of 320 photos
Item 1 of 3

The Tranquility Residence is a mid-century modern home perched amongst the trees in the hills of Suffern, New York. After the homeowners purchased the home in the Spring of 2021, they engaged TEROTTI to reimagine the primary and tertiary bathrooms. The peaceful and subtle material textures of the primary bathroom are rich with depth and balance, providing a calming and tranquil space for daily routines. The terra cotta floor tile in the tertiary bathroom is a nod to the history of the home while the shower walls provide a refined yet playful texture to the room.

The master bathroom is large with plenty of built-in storage space and double vanity. The countertops carry on from the kitchen. A large freestanding tub sits adjacent to the window next to the large stand-up shower. The floor is a dark great chevron tile pattern that grounds the lighter design finishes.
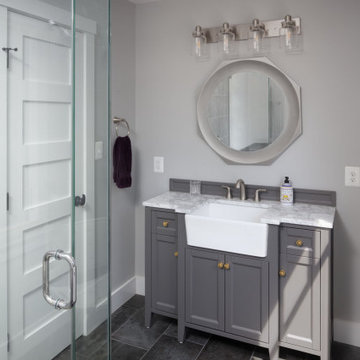
Corner shower - mid-sized transitional 3/4 gray tile and stone tile slate floor, gray floor and single-sink corner shower idea in DC Metro with shaker cabinets, gray cabinets, gray walls, a wall-mount sink, granite countertops, multicolored countertops and a freestanding vanity

Example of a small transitional kids' beige tile and ceramic tile slate floor, black floor and single-sink bathroom design in Salt Lake City with shaker cabinets, blue cabinets, a one-piece toilet, beige walls, a drop-in sink, quartz countertops, white countertops and a freestanding vanity

Inspiration for a cottage slate floor, multicolored floor and wallpaper bathroom remodel in Other with distressed cabinets, multicolored walls, a vessel sink, wood countertops, brown countertops, a freestanding vanity and flat-panel cabinets
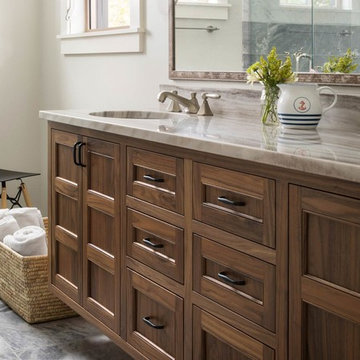
This modern bathroom features dark wood cabinets, stone countertop, double vanity, and stone tile floors
Trent Bell Photography
Example of a beach style master slate floor, multicolored floor and double-sink bathroom design in Portland Maine with beige cabinets, white walls, an undermount sink, marble countertops and a freestanding vanity
Example of a beach style master slate floor, multicolored floor and double-sink bathroom design in Portland Maine with beige cabinets, white walls, an undermount sink, marble countertops and a freestanding vanity
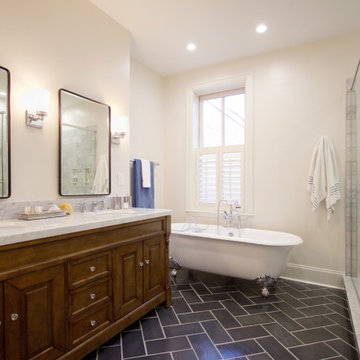
Example of a large transitional master gray tile and marble tile slate floor, black floor and double-sink bathroom design in Other with raised-panel cabinets, medium tone wood cabinets, white walls, an undermount sink, marble countertops, a hinged shower door, white countertops and a freestanding vanity
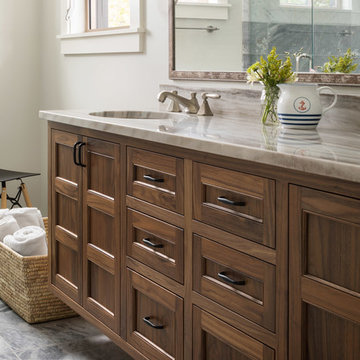
This modern bathroom features dark wood cabinets, stone countertop, double vanity, and stone tile floors
Minimalist master slate floor, multicolored floor and double-sink bathroom photo in Portland Maine with furniture-like cabinets, brown cabinets, an undermount sink, marble countertops, beige countertops and a freestanding vanity
Minimalist master slate floor, multicolored floor and double-sink bathroom photo in Portland Maine with furniture-like cabinets, brown cabinets, an undermount sink, marble countertops, beige countertops and a freestanding vanity
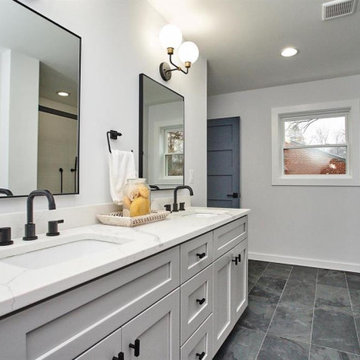
Large trendy master black tile and porcelain tile slate floor, black floor and double-sink bathroom photo in DC Metro with shaker cabinets, gray cabinets, gray walls, an undermount sink, quartz countertops, white countertops and a freestanding vanity
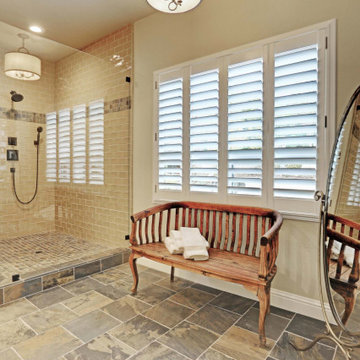
This was a large bathroom remodel, our clients wanted to get rid of the tub and make the space more open yet have a meaning to it. We installed a walk-in shower with two sources of water. The room had to carry a classical breathy feeling to it where you can gather yourself for the day ahead or for you to enjoy your alone time after a hard day.
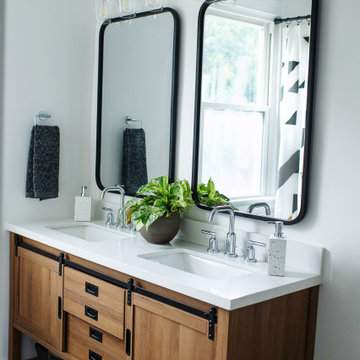
Example of a minimalist white tile and glass tile slate floor, black floor and double-sink bathroom design in Cincinnati with distressed cabinets, white walls, an undermount sink, quartz countertops, white countertops and a freestanding vanity
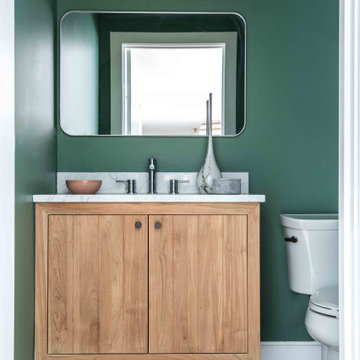
After being vacant for years, this property needed extensive repairs and system updates to accommodate the young family who would be making it their home. The existing mid-century modern architecture drove the design, and finding ways to open up the floorplan towards the sweeping views of the boulevard was a priority. Custom white oak cabinetry was created for several spaces, and new architectural details were added throughout the interior. Now brought back to its former glory, this home is a fun, modern, sun-lit place to be. To see the "before" images, visit our website. Interior Design by Tyler Karu. Architecture by Kevin Browne. Photography by Erin Little.
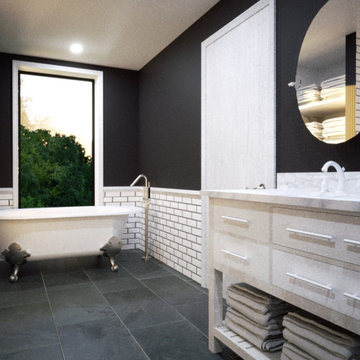
Dark tones contrast with bright trim in this master suite addition. The bathroom boasts an infinity shower and soaker tub, along with subway tile accents.
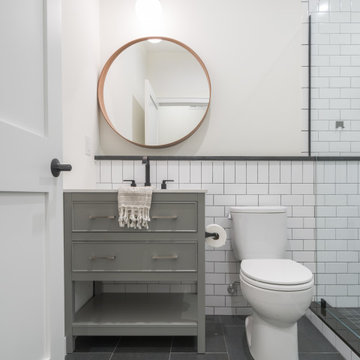
Alcove shower - large contemporary 3/4 white tile and subway tile slate floor, gray floor and single-sink alcove shower idea in Philadelphia with furniture-like cabinets, gray cabinets, white walls, an undermount sink, a hinged shower door, white countertops and a freestanding vanity
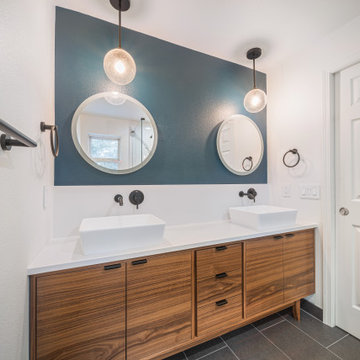
Inspiration for a mid-sized master slate floor, gray floor and double-sink alcove shower remodel in Seattle with flat-panel cabinets, brown cabinets, a one-piece toilet, white walls, a vessel sink, quartz countertops, a hinged shower door, white countertops and a freestanding vanity
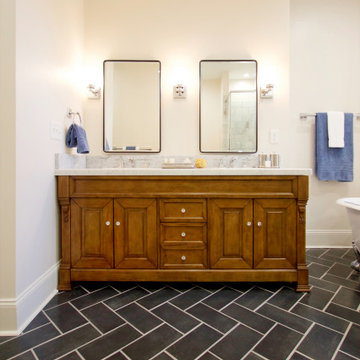
Large transitional master gray tile slate floor, black floor and double-sink bathroom photo in Other with raised-panel cabinets, medium tone wood cabinets, white walls, an undermount sink, marble countertops, white countertops and a freestanding vanity
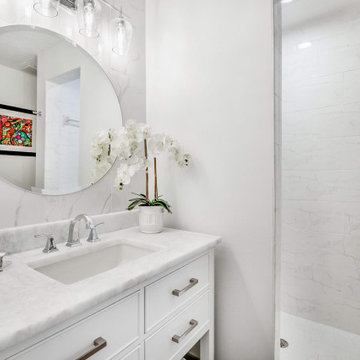
Mid-sized transitional master white tile and porcelain tile slate floor, gray floor and single-sink bathroom photo in Tampa with furniture-like cabinets, white cabinets, a two-piece toilet, white walls, an undermount sink, marble countertops, white countertops and a freestanding vanity
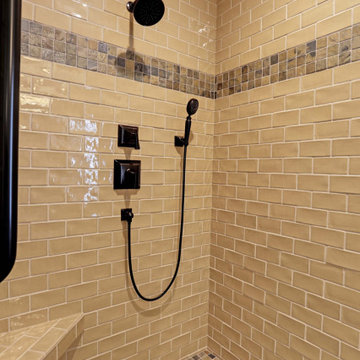
This was a large bathroom remodel, our clients wanted to get rid of the tub and make the space more open yet have a meaning to it. We installed a walk-in shower with two sources of water. The room had to carry a classical breathy feeling to it where you can gather yourself for the day ahead or for you to enjoy your alone time after a hard day.
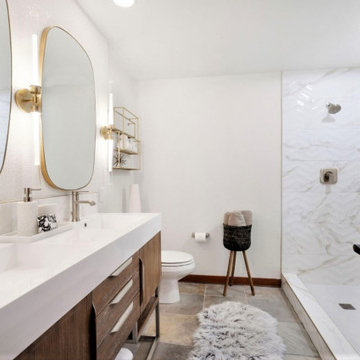
This lovely, upgraded bathroom had the tub removed to super-size the shower area and create more space for the Airbnb guests and owners. New vanity, mirrors and lights complement the contemporary design.
Slate floors and beautiful large format glass tiles and to the updated vibe in this mountain home
Bath with a Freestanding Vanity Ideas
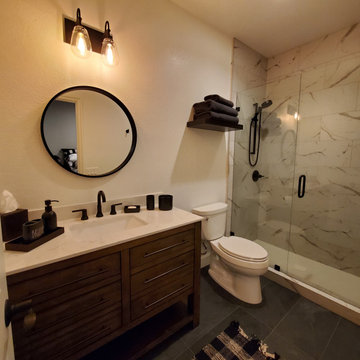
Inspiration for a mid-sized transitional white tile and ceramic tile slate floor, black floor and single-sink bathroom remodel in San Diego with flat-panel cabinets, dark wood cabinets, a two-piece toilet, white walls, an undermount sink, marble countertops, a hinged shower door, white countertops, a niche and a freestanding vanity
1







