Bath with a Freestanding Vanity Ideas
Refine by:
Budget
Sort by:Popular Today
1 - 20 of 49 photos
Item 1 of 3

A dated pool house bath at a historic Winter Park home had a remodel to add charm and warmth that it desperately needed.
Mid-sized transitional white tile and terra-cotta tile brick floor, red floor, single-sink and shiplap wall corner shower photo in Orlando with light wood cabinets, a two-piece toilet, white walls, marble countertops, a hinged shower door, gray countertops and a freestanding vanity
Mid-sized transitional white tile and terra-cotta tile brick floor, red floor, single-sink and shiplap wall corner shower photo in Orlando with light wood cabinets, a two-piece toilet, white walls, marble countertops, a hinged shower door, gray countertops and a freestanding vanity
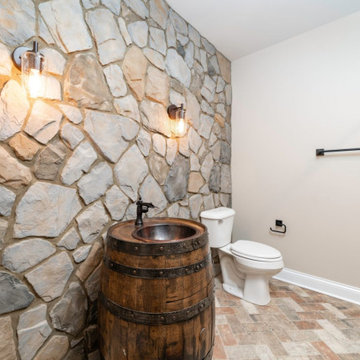
Inspiration for a rustic stone slab brick floor, orange floor and single-sink bathroom remodel in Louisville with brown cabinets, a drop-in sink, wood countertops and a freestanding vanity
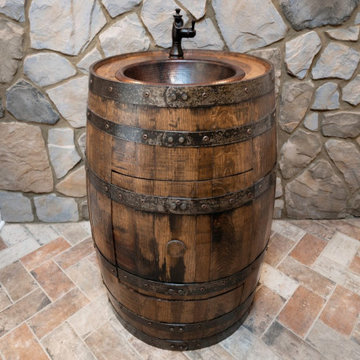
Example of a mountain style stone slab brick floor, orange floor and single-sink bathroom design in Louisville with brown cabinets, a drop-in sink, wood countertops and a freestanding vanity
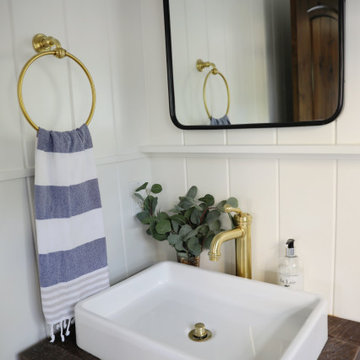
Gut renovation of powder room, included custom paneling on walls, brick veneer flooring, custom rustic vanity, fixture selection, and custom roman shades.
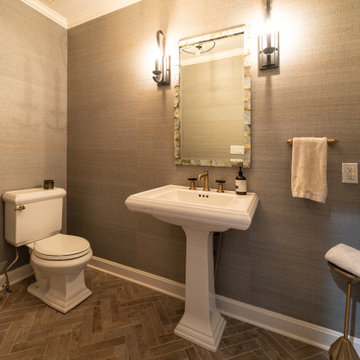
Refined transitional historic home in Brookside, Kansas City, MO — designed by Buck Wimberly at ULAH Interiors + Design.
Example of a mid-sized transitional brick floor, gray floor and wallpaper powder room design in Kansas City with a two-piece toilet, gray walls, a pedestal sink and a freestanding vanity
Example of a mid-sized transitional brick floor, gray floor and wallpaper powder room design in Kansas City with a two-piece toilet, gray walls, a pedestal sink and a freestanding vanity
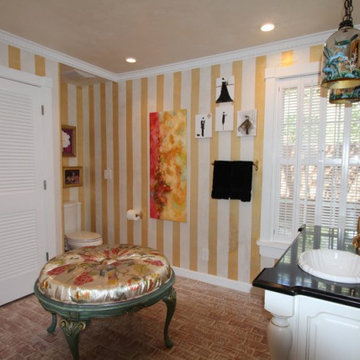
A thoroughly whimsical powder room made to delight! Custom designed and fabricated vanity with a black marble top, drop in fluted sink by Kohler and gold finished faucet. The floors are painted and rubbed bricks. Walls are painted with white and gold metalic paint.
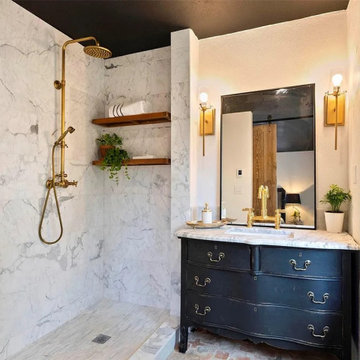
Bathroom - mid-sized transitional master white tile and marble tile brick floor, orange floor and single-sink bathroom idea in Denver with flat-panel cabinets, black cabinets, white walls, an undermount sink, marble countertops, white countertops and a freestanding vanity
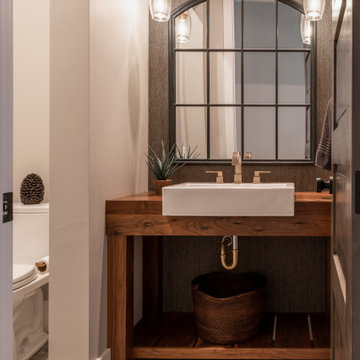
We wanted to create a unique powder room for this modern farmhouse. We designed a wood vanity with a furnishing look, added brick flooring and a herringbone wallpaper and finished with a paned iron mirror and modern pendant lighting.
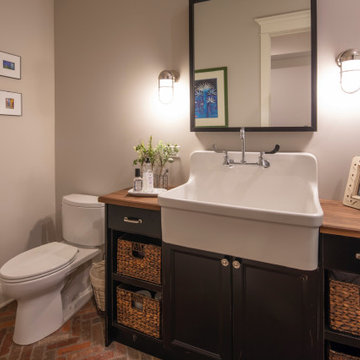
Bathroom - 3/4 subway tile brick floor, brown floor and single-sink bathroom idea in Chicago with beaded inset cabinets, black cabinets, a two-piece toilet, gray walls, a vessel sink, wood countertops, a hinged shower door, brown countertops and a freestanding vanity
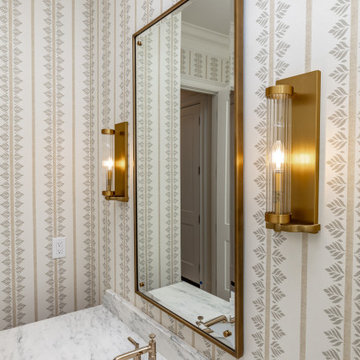
Example of a mid-sized classic brick floor, tray ceiling and wallpaper powder room design in Other with light wood cabinets, a drop-in sink, marble countertops and a freestanding vanity
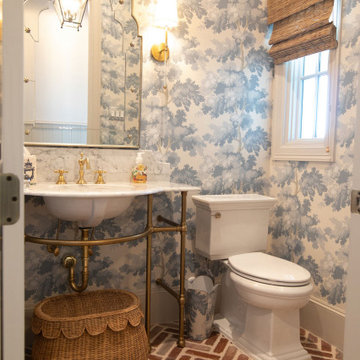
Powder room - mid-sized traditional brick floor and wallpaper powder room idea in Houston with open cabinets, blue walls and a freestanding vanity
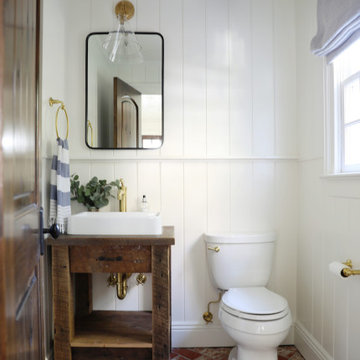
Gut renovation of powder room, included custom paneling on walls, brick veneer flooring, custom rustic vanity, fixture selection, and custom roman shades.
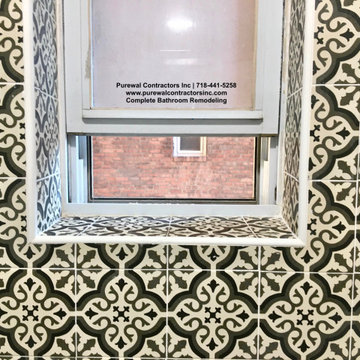
The primary bathroom boasts a dual shower and tub combo, a shower with accent wall tile as a feature wall and then beautiful white tile that boasts as a one piece set but is 12x24 tiles. Purewal Team craft this bathroom to be highend a light renovation at affordable cost.

Small cottage black tile brick floor and white floor powder room photo in Jacksonville with brown cabinets, a one-piece toilet, black walls, a freestanding vanity, furniture-like cabinets, an undermount sink, quartz countertops and white countertops

Gut renovation of powder room, included custom paneling on walls, brick veneer flooring, custom rustic vanity, fixture selection, and custom roman shades.
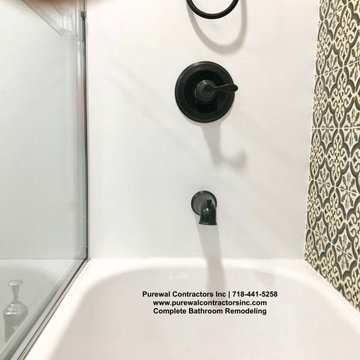
The primary bathroom boasts a dual shower and tub combo, a shower with accent wall tile as a feature wall and then beautiful white tile that boasts as a one piece set but is 12x24 tiles. Purewal Team craft this bathroom to be highend a light renovation at affordable cost.
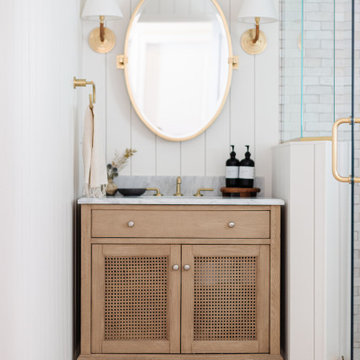
A dated pool house bath at a historic Winter Park home had a remodel to add charm and warmth that it desperately needed.
Inspiration for a mid-sized transitional white tile and terra-cotta tile brick floor, red floor, single-sink and shiplap wall corner shower remodel in Orlando with light wood cabinets, a two-piece toilet, white walls, marble countertops, a hinged shower door, gray countertops and a freestanding vanity
Inspiration for a mid-sized transitional white tile and terra-cotta tile brick floor, red floor, single-sink and shiplap wall corner shower remodel in Orlando with light wood cabinets, a two-piece toilet, white walls, marble countertops, a hinged shower door, gray countertops and a freestanding vanity

Here we have the first story bathroom, as you can see we have a wooden double sink vanity with this beautiful oval mirror. The wall mounted sinks on the white subway backsplash give it this sleek aesthetic. Instead of going for the traditional floor tile, we opted to go with brick as the floor.
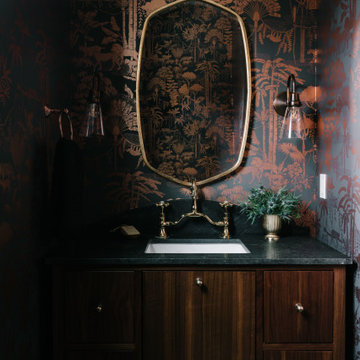
Mid-sized transitional brick floor, brown floor and wallpaper powder room photo in Salt Lake City with beaded inset cabinets, dark wood cabinets, a one-piece toilet, multicolored walls, a drop-in sink, marble countertops, blue countertops and a freestanding vanity
Bath with a Freestanding Vanity Ideas
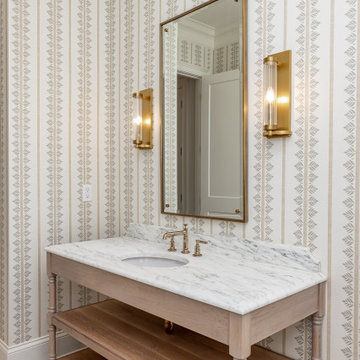
Example of a mid-sized classic brick floor, tray ceiling and wallpaper powder room design in Other with light wood cabinets, a drop-in sink, marble countertops and a freestanding vanity
1







