Bath with a Wall-Mount Sink Ideas
Refine by:
Budget
Sort by:Popular Today
1 - 20 of 5,875 photos
Item 1 of 3
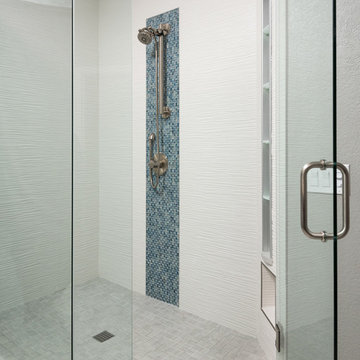
They opted to lighten up the space by choosing a textured tile for their walk-in shower. Vibrant blue hue tiles complement the space wonderfully.Scott Basile, Basile Photography

Main Bathroom
Bathroom - mid-sized 1950s master blue tile and ceramic tile porcelain tile, gray floor and single-sink bathroom idea in Los Angeles with flat-panel cabinets, medium tone wood cabinets, a bidet, blue walls, a wall-mount sink, quartz countertops, white countertops and a floating vanity
Bathroom - mid-sized 1950s master blue tile and ceramic tile porcelain tile, gray floor and single-sink bathroom idea in Los Angeles with flat-panel cabinets, medium tone wood cabinets, a bidet, blue walls, a wall-mount sink, quartz countertops, white countertops and a floating vanity

This tile accent wall was created using large format, stacked stone, tile and tobacco sticks. The dimensions of the tile and existing wall presented a challenge. Two tiles would cover all but 3" of the wall width. Rather than fill in with such a small piece of tile we decided to frame each side with a 1-1/2" width of wood it wood. The wood also needed to be 3/8" thick to match the thickness of the tile. You won't find those dimensions at a lumber yard, so we visited our local source for reclaimed materials. They had tobacco sticks which come in the odd sizes we wanted. The aged finish of the tobacco sticks was the perfect compliment to the vanity and the Industrial style light fixture. Sometimes the solution to a functional design dilemma also delivers extraordinary aesthetic results. The lighting in this bath is carefully layered. Recessed ceiling lights and the vanity mirror with LED backlighting are controlled by dimmer switches. The vanity light is fitted with Edison style bulbs which shed a warmer, softer level of light.

A soft and serene primary bathroom.
Mid-sized transitional master white tile and subway tile mosaic tile floor, gray floor and double-sink bathroom photo in Chicago with shaker cabinets, white cabinets, a one-piece toilet, gray walls, a wall-mount sink, quartz countertops, a hinged shower door, white countertops, a niche and a freestanding vanity
Mid-sized transitional master white tile and subway tile mosaic tile floor, gray floor and double-sink bathroom photo in Chicago with shaker cabinets, white cabinets, a one-piece toilet, gray walls, a wall-mount sink, quartz countertops, a hinged shower door, white countertops, a niche and a freestanding vanity

a palette of heath wall tile (in kpfa green), large format terrazzo flooring, and painted flat-panel cabinetry, make for a playful and spacious secondary bathroom

A beveled wainscot tile base, chair rail tile, brass hardware/plumbing, and a contrasting blue, embellish the new powder room.
Small transitional white tile and ceramic tile porcelain tile and multicolored floor powder room photo in Minneapolis with blue walls, a wall-mount sink, a one-piece toilet and open cabinets
Small transitional white tile and ceramic tile porcelain tile and multicolored floor powder room photo in Minneapolis with blue walls, a wall-mount sink, a one-piece toilet and open cabinets
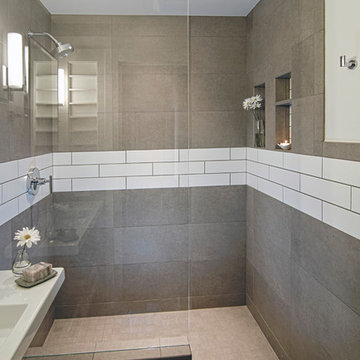
Bathroom - small modern 3/4 ceramic tile and gray tile ceramic tile and gray floor bathroom idea in Cincinnati with open cabinets, white cabinets, white walls, a wall-mount sink and quartz countertops

Master bath room renovation. Added master suite in attic space.
Bathroom - large transitional master white tile and ceramic tile marble floor, black floor, double-sink and wainscoting bathroom idea in Minneapolis with flat-panel cabinets, light wood cabinets, a two-piece toilet, white walls, a wall-mount sink, tile countertops, a hinged shower door, white countertops and a floating vanity
Bathroom - large transitional master white tile and ceramic tile marble floor, black floor, double-sink and wainscoting bathroom idea in Minneapolis with flat-panel cabinets, light wood cabinets, a two-piece toilet, white walls, a wall-mount sink, tile countertops, a hinged shower door, white countertops and a floating vanity

This master bath is a perfect example of a well balanced space, with his and hers counter spaces just to start. His tall 6'8" stature required a 40 inch counter height creating this multi-level counter space that wraps in along the wall, continuing to the vanity desk. The smooth transition between each level is intended to emulate that of a traditional flow form piece. This gives each of them ample functional space and storage. The warm tones within wood accents and the cooler tones found in the tile work are tied together nicely with the greige stone countertop. In contrast to the barn door and other wood features, matte black hardware is used as a sharp accent. This space successfully blends into a rustic elegance theme.

The bathroom was previously closed in and had a large tub off the door. Making this a glass stand up shower, left the space brighter and more spacious. Other tricks like the wall mount faucet and light finishes add to the open clean feel.

Example of a mid-sized urban master gray tile single-sink, black floor and porcelain tile bathroom design in Los Angeles with gray walls, a wall-mount sink, gray countertops, a niche, a floating vanity, concrete countertops and medium tone wood cabinets

Jim Bartsch Photography
Bathroom - mid-sized transitional master white tile and subway tile mosaic tile floor and gray floor bathroom idea in Los Angeles with a wall-mount sink, gray walls, a hinged shower door and a niche
Bathroom - mid-sized transitional master white tile and subway tile mosaic tile floor and gray floor bathroom idea in Los Angeles with a wall-mount sink, gray walls, a hinged shower door and a niche

• Remodeled Eichler bathroom
• General Contractor: CKM Construction
• Mosiac Glass Tile: Island Stone / Waveline
• Shower niche
Example of a small trendy green tile and ceramic tile ceramic tile, white floor and single-sink bathroom design in San Francisco with beige cabinets, white walls, a wall-mount sink, solid surface countertops, a one-piece toilet, white countertops and a floating vanity
Example of a small trendy green tile and ceramic tile ceramic tile, white floor and single-sink bathroom design in San Francisco with beige cabinets, white walls, a wall-mount sink, solid surface countertops, a one-piece toilet, white countertops and a floating vanity
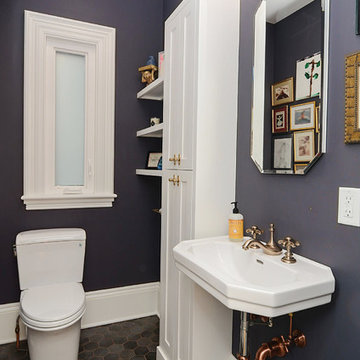
The powder room and kitchen rests at the end of the hall. An array of metals, white and Benjamin Moore Luxe paint (one of my favorites) coat the walls to show off the crisp clean lines of white shelving and cabinetry. The porcelain slate look hex tiles on the floor has been grouted with terra-cotta that ties beautifully in with the copper and brass throughout the fixtures. A special place to powder up!

Example of a large transitional master white tile and porcelain tile porcelain tile, gray floor and double-sink bathroom design in Oklahoma City with shaker cabinets, light wood cabinets, a one-piece toilet, white walls, a wall-mount sink, marble countertops, a hinged shower door, white countertops and a built-in vanity
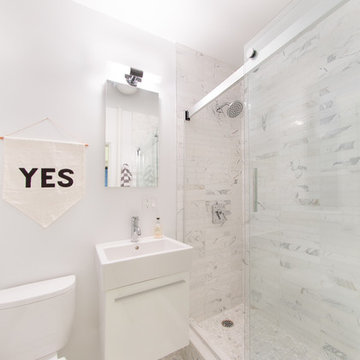
Bathroom with Calacatta marble tile and Waterworks shower fixtures.
Example of a small minimalist master white tile and stone tile ceramic tile corner shower design in New York with a wall-mount sink, a one-piece toilet and white walls
Example of a small minimalist master white tile and stone tile ceramic tile corner shower design in New York with a wall-mount sink, a one-piece toilet and white walls
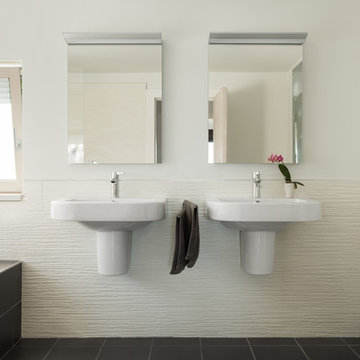
Trent Bell
Drop-in bathtub - contemporary master black tile porcelain tile drop-in bathtub idea in Boston with a wall-mount sink, white cabinets, white walls and flat-panel cabinets
Drop-in bathtub - contemporary master black tile porcelain tile drop-in bathtub idea in Boston with a wall-mount sink, white cabinets, white walls and flat-panel cabinets

green wall tile from heath ceramics complements custom terrazzo flooring from concrete collaborative
Bathroom - small coastal green tile and ceramic tile terrazzo floor and multicolored floor bathroom idea in Orange County with flat-panel cabinets, gray cabinets, a wall-mount sink and white countertops
Bathroom - small coastal green tile and ceramic tile terrazzo floor and multicolored floor bathroom idea in Orange County with flat-panel cabinets, gray cabinets, a wall-mount sink and white countertops
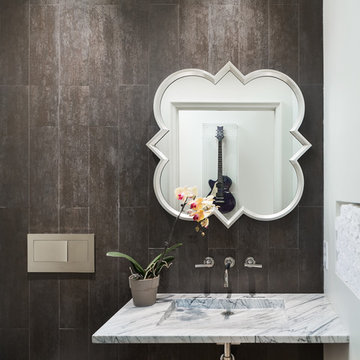
Powder Room of remodeled home in Mountain Brook Alabama photographed for architect Adams & Gerndt and interior design firm Defining Home, by Birmingham Alabama based architectural and interiors photographer Tommy Daspit. You can see more of his work at http://tommydaspit.com
Bath with a Wall-Mount Sink Ideas
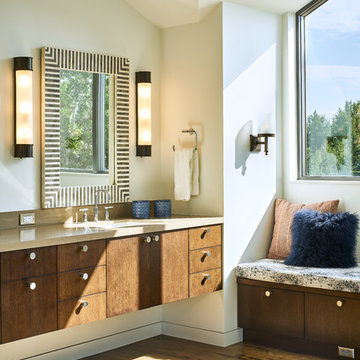
David Agnello
Bathroom - large contemporary master brown tile and porcelain tile dark wood floor and brown floor bathroom idea in Salt Lake City with flat-panel cabinets, dark wood cabinets, a one-piece toilet, white walls, a wall-mount sink, solid surface countertops and a hinged shower door
Bathroom - large contemporary master brown tile and porcelain tile dark wood floor and brown floor bathroom idea in Salt Lake City with flat-panel cabinets, dark wood cabinets, a one-piece toilet, white walls, a wall-mount sink, solid surface countertops and a hinged shower door
1







