Bath with a Wall-Mount Toilet Ideas
Refine by:
Budget
Sort by:Popular Today
61 - 80 of 1,699 photos
Item 1 of 3
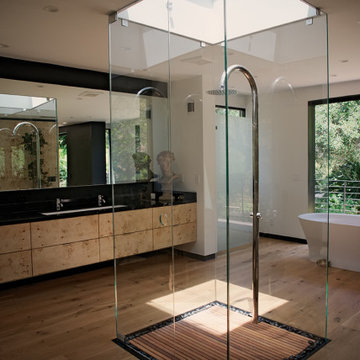
A majestic oak tree and abundant plant life surround the master bathroom creating a true sense of tranquility and brings the soothing feel of nature to your bath time.
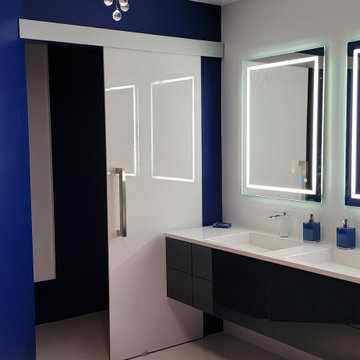
White lacquer glass barn door separates the bathroom from the wall mounted toilet
Mid-sized minimalist master porcelain tile, white floor and double-sink bathroom photo in DC Metro with flat-panel cabinets, blue cabinets, a wall-mount toilet, white walls, a drop-in sink, quartz countertops, a hinged shower door, white countertops and a floating vanity
Mid-sized minimalist master porcelain tile, white floor and double-sink bathroom photo in DC Metro with flat-panel cabinets, blue cabinets, a wall-mount toilet, white walls, a drop-in sink, quartz countertops, a hinged shower door, white countertops and a floating vanity
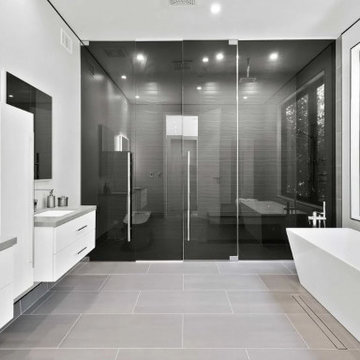
Example of a large trendy master black tile and porcelain tile limestone floor, gray floor and double-sink bathroom design in DC Metro with flat-panel cabinets, white cabinets, a wall-mount toilet, white walls, an undermount sink, quartzite countertops, a hinged shower door, gray countertops and a floating vanity
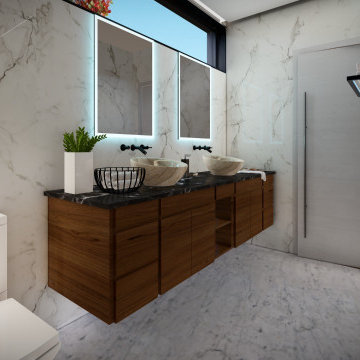
Inspiration for a mid-sized contemporary master black and white tile and stone slab medium tone wood floor, brown floor and double-sink bathroom remodel in Houston with flat-panel cabinets, medium tone wood cabinets, a wall-mount toilet, white walls, a vessel sink, granite countertops, a hinged shower door, black countertops and a floating vanity
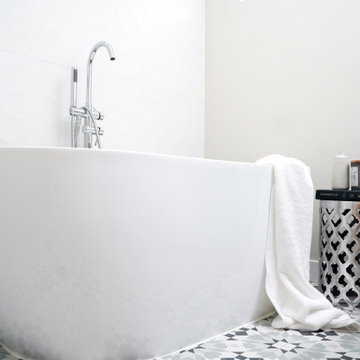
Light colors bathroom with freestanding bathtub and inclosure shower.
Bathroom - large contemporary master white tile and porcelain tile porcelain tile, gray floor and double-sink bathroom idea in Los Angeles with flat-panel cabinets, gray cabinets, a wall-mount toilet, white walls, an integrated sink, quartz countertops, a hinged shower door, white countertops and a built-in vanity
Bathroom - large contemporary master white tile and porcelain tile porcelain tile, gray floor and double-sink bathroom idea in Los Angeles with flat-panel cabinets, gray cabinets, a wall-mount toilet, white walls, an integrated sink, quartz countertops, a hinged shower door, white countertops and a built-in vanity
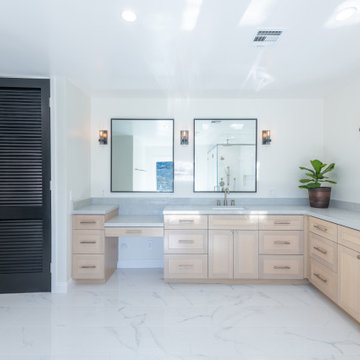
Large master white tile and porcelain tile porcelain tile, white floor and double-sink bathroom photo in Los Angeles with shaker cabinets, beige cabinets, a wall-mount toilet, white walls, an undermount sink, quartz countertops, a hinged shower door, gray countertops and a built-in vanity

Elegant guest bathroom with gold and white tiles. Luxurious design and unmatched craftsmanship by Paradise City inc
Small 1960s 3/4 white tile and ceramic tile porcelain tile, white floor, single-sink and coffered ceiling bathroom photo in Miami with flat-panel cabinets, beige cabinets, a wall-mount toilet, white walls, an integrated sink, glass countertops, beige countertops and a floating vanity
Small 1960s 3/4 white tile and ceramic tile porcelain tile, white floor, single-sink and coffered ceiling bathroom photo in Miami with flat-panel cabinets, beige cabinets, a wall-mount toilet, white walls, an integrated sink, glass countertops, beige countertops and a floating vanity
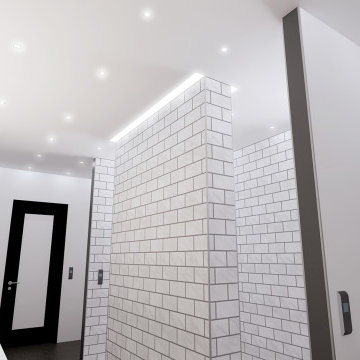
Concept for a master bathroom suite, including dual vanities, separate walk-in zero entry shower, walk-in closet, and separate toilet room with additional sink. A side makeup area and dressing area are included.
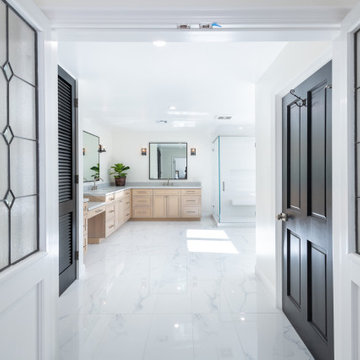
Example of a large master white tile and porcelain tile porcelain tile, white floor and double-sink bathroom design in Los Angeles with shaker cabinets, beige cabinets, a wall-mount toilet, white walls, an undermount sink, quartz countertops, a hinged shower door, gray countertops and a built-in vanity
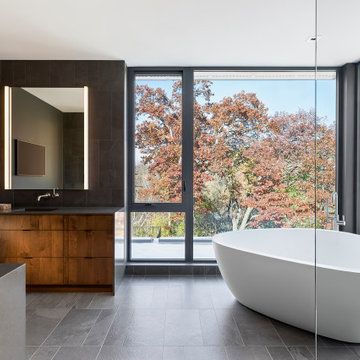
Contemporary Primary Bathroom featuring large freestanding corner tub, floor to ceiling windows, custom cabinetry, and frameless glass shower.
Example of a huge trendy master black tile and porcelain tile porcelain tile, gray floor and double-sink bathroom design in Minneapolis with flat-panel cabinets, brown cabinets, a wall-mount toilet, black walls, an integrated sink, quartz countertops, black countertops and a built-in vanity
Example of a huge trendy master black tile and porcelain tile porcelain tile, gray floor and double-sink bathroom design in Minneapolis with flat-panel cabinets, brown cabinets, a wall-mount toilet, black walls, an integrated sink, quartz countertops, black countertops and a built-in vanity
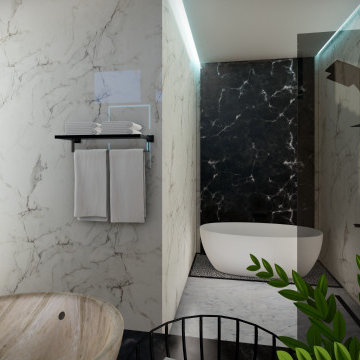
Bathroom - mid-sized contemporary master black and white tile and stone slab medium tone wood floor, brown floor and double-sink bathroom idea in Houston with flat-panel cabinets, white cabinets, a wall-mount toilet, white walls, a vessel sink, wood countertops, a hinged shower door, brown countertops and a floating vanity
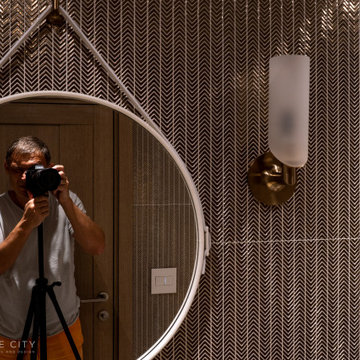
Elegant guest bathroom with gold and white tiles. Luxurious design and unmatched craftsmanship by Paradise City inc
Small mid-century modern 3/4 white tile and ceramic tile porcelain tile, white floor, single-sink and coffered ceiling bathroom photo in Miami with flat-panel cabinets, beige cabinets, a wall-mount toilet, white walls, an integrated sink, glass countertops, beige countertops and a floating vanity
Small mid-century modern 3/4 white tile and ceramic tile porcelain tile, white floor, single-sink and coffered ceiling bathroom photo in Miami with flat-panel cabinets, beige cabinets, a wall-mount toilet, white walls, an integrated sink, glass countertops, beige countertops and a floating vanity
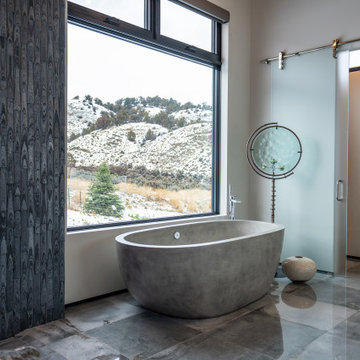
Kasia Karska Design is a design-build firm located in the heart of the Vail Valley and Colorado Rocky Mountains. The design and build process should feel effortless and enjoyable. Our strengths at KKD lie in our comprehensive approach. We understand that when our clients look for someone to design and build their dream home, there are many options for them to choose from.
With nearly 25 years of experience, we understand the key factors that create a successful building project.
-Seamless Service – we handle both the design and construction in-house
-Constant Communication in all phases of the design and build
-A unique home that is a perfect reflection of you
-In-depth understanding of your requirements
-Multi-faceted approach with additional studies in the traditions of Vaastu Shastra and Feng Shui Eastern design principles
Because each home is entirely tailored to the individual client, they are all one-of-a-kind and entirely unique. We get to know our clients well and encourage them to be an active part of the design process in order to build their custom home. One driving factor as to why our clients seek us out is the fact that we handle all phases of the home design and build. There is no challenge too big because we have the tools and the motivation to build your custom home. At Kasia Karska Design, we focus on the details; and, being a women-run business gives us the advantage of being empathetic throughout the entire process. Thanks to our approach, many clients have trusted us with the design and build of their homes.
If you’re ready to build a home that’s unique to your lifestyle, goals, and vision, Kasia Karska Design’s doors are always open. We look forward to helping you design and build the home of your dreams, your own personal sanctuary.

Marble wall with brass bar inlay,
diffused light from sheer drapes,
Pendants replace sconces.
Large 1960s master white tile and marble tile terrazzo floor, white floor, double-sink and vaulted ceiling bathroom photo in Portland with dark wood cabinets, a wall-mount toilet, white walls, an undermount sink, quartz countertops, a hinged shower door, white countertops, a floating vanity and flat-panel cabinets
Large 1960s master white tile and marble tile terrazzo floor, white floor, double-sink and vaulted ceiling bathroom photo in Portland with dark wood cabinets, a wall-mount toilet, white walls, an undermount sink, quartz countertops, a hinged shower door, white countertops, a floating vanity and flat-panel cabinets
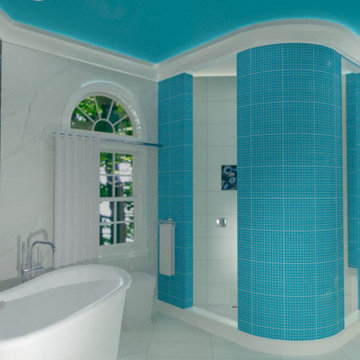
One of 5 Custom Bathroom we are currently working on in Potomac, Maryland 20854 for this 30,000 square foot home. Images represented are Real-Trace Renderings that are based on a custom designed environment and will be duplicated to the exact details.
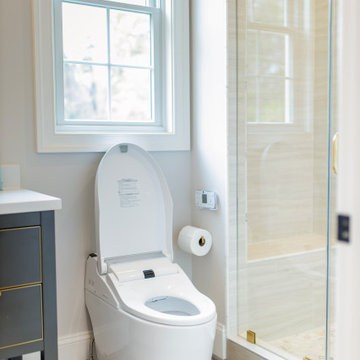
Mid-sized minimalist 3/4 white tile ceramic tile, beige floor and single-sink bathroom photo in DC Metro with furniture-like cabinets, green cabinets, a wall-mount toilet, white walls, marble countertops, white countertops and a built-in vanity
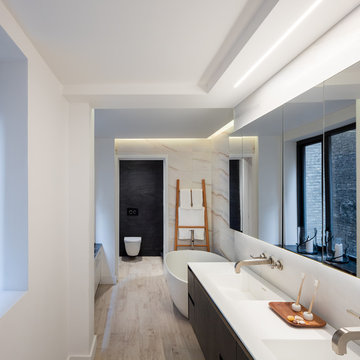
Approaching the master bathroom - first the vanities, then a freestanding tub that faces a window to a private courtyard. The toilet and shower (out of frame) are at the end.
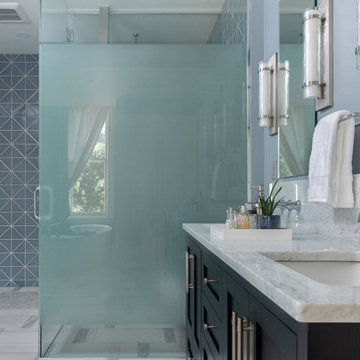
Beyond the custom vanity is the toilet room, enclosed in glass walls with a wide frosted band.
Large minimalist master blue tile and porcelain tile porcelain tile, white floor and double-sink bathroom photo in St Louis with shaker cabinets, black cabinets, a wall-mount toilet, gray walls, an undermount sink, marble countertops, white countertops and a freestanding vanity
Large minimalist master blue tile and porcelain tile porcelain tile, white floor and double-sink bathroom photo in St Louis with shaker cabinets, black cabinets, a wall-mount toilet, gray walls, an undermount sink, marble countertops, white countertops and a freestanding vanity
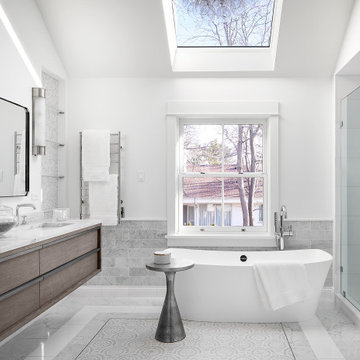
Example of a large trendy master gray tile and marble tile marble floor, gray floor, double-sink and vaulted ceiling bathroom design in Chicago with gray cabinets, a wall-mount toilet, white walls, marble countertops, a hinged shower door, gray countertops and a floating vanity
Bath with a Wall-Mount Toilet Ideas
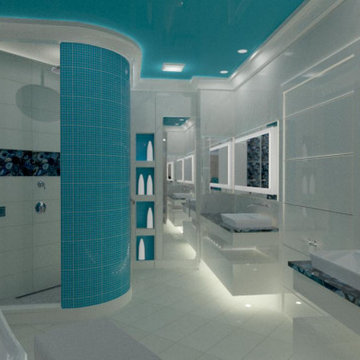
One of 5 Custom Bathroom we are currently working on in Potomac, Maryland 20854 for this 30,000 square foot home. Images represented are Real-Trace Renderings that are based on a custom designed environment and will be duplicated to the exact details.
4








