Bath with a Wall-Mount Toilet Ideas
Refine by:
Budget
Sort by:Popular Today
1 - 20 of 380 photos
Item 1 of 3

The newly remodeled hall bath was made more spacious with the addition of a wall-hung toilet. The soffit at the tub was removed, making the space more open and bright. The bold black and white tile and fixtures paired with the green walls matched the homeowners' personality and style.

This bathroom has a modern floating vanity mixed with some retro style fixtures. The shining star of this bathroom is the bathtub which features a stereo that plays through the water!

These clients needed a first-floor shower for their medically-compromised children, so extended the existing powder room into the adjacent mudroom to gain space for the shower. The 3/4 bath is fully accessible, and easy to clean - with a roll-in shower, wall-mounted toilet, and fully tiled floor, chair-rail and shower. The gray wall paint above the white subway tile is both contemporary and calming. Multiple shower heads and wands in the 3'x6' shower provided ample access for assisting their children in the shower. The white furniture-style vanity can be seen from the kitchen area, and ties in with the design style of the rest of the home. The bath is both beautiful and functional. We were honored and blessed to work on this project for our dear friends.
Please see NoahsHope.com for additional information about this wonderful family.
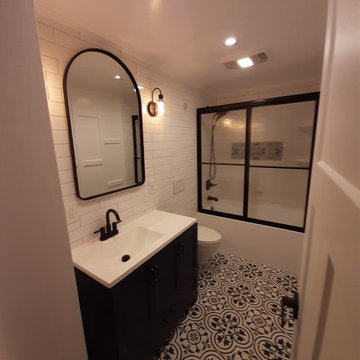
Mid-sized elegant 3/4 white tile and porcelain tile porcelain tile, multicolored floor, single-sink and wainscoting bathroom photo in Detroit with shaker cabinets, blue cabinets, a wall-mount toilet, white walls, quartz countertops, white countertops and a freestanding vanity
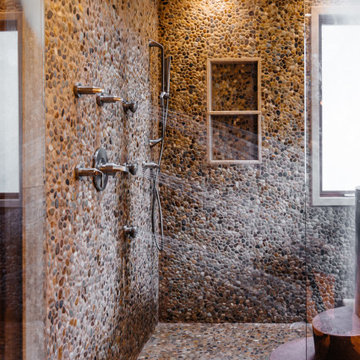
Example of a minimalist master gray tile and pebble tile medium tone wood floor, brown floor, double-sink and wainscoting bathroom design in Nashville with furniture-like cabinets, medium tone wood cabinets, a wall-mount toilet, gray walls, a vessel sink, marble countertops, a hinged shower door, yellow countertops, a niche and a built-in vanity

The layout stayed the same for this remodel. We painted the existing vanity black, added white oak shelving below and floating above. We added matte black hardware. Added quartz counters, new plumbing, mirrors and sconces.
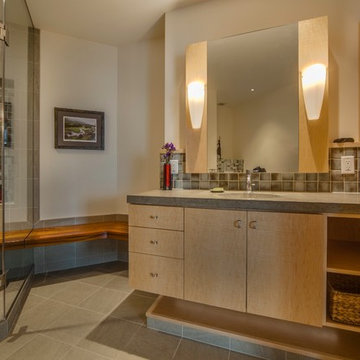
Joe De Maio Photography
Inspiration for a modern master multicolored tile ceramic tile, beige floor, single-sink and wainscoting bathroom remodel in Other with flat-panel cabinets, a wall-mount toilet, beige walls, an integrated sink, a hinged shower door and a built-in vanity
Inspiration for a modern master multicolored tile ceramic tile, beige floor, single-sink and wainscoting bathroom remodel in Other with flat-panel cabinets, a wall-mount toilet, beige walls, an integrated sink, a hinged shower door and a built-in vanity
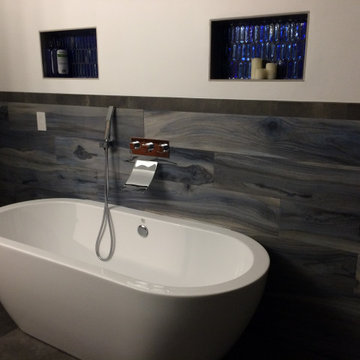
Master Bathroom transformation. From traditional to European minimalist design. One wall was expanded to increase the bathroom's footprint. A curbless shower and wall-hung toilet and vanity make as well as tile wainscot, make this bathroom a peaceful and inspiring wetroom. The large standing bathtub with two beautifully glass- tiled wall niches and wall-mounted contemporary polished chrome fixtures round-up this spa-like space.
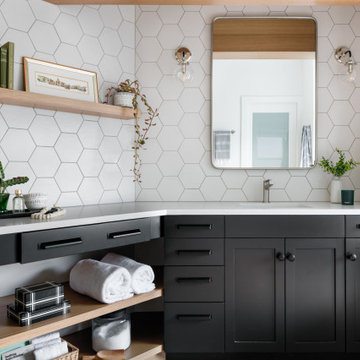
The layout stayed the same for this remodel. We painted the existing vanity black, added white oak shelving below and floating above. We added matte black hardware. Added quartz counters, new plumbing, mirrors and sconces.

These clients needed a first-floor shower for their medically-compromised children, so extended the existing powder room into the adjacent mudroom to gain space for the shower. The 3/4 bath is fully accessible, and easy to clean - with a roll-in shower, wall-mounted toilet, and fully tiled floor, chair-rail and shower. The gray wall paint above the white subway tile is both contemporary and calming. Multiple shower heads and wands in the 3'x6' shower provided ample access for assisting their children in the shower. The white furniture-style vanity can be seen from the kitchen area, and ties in with the design style of the rest of the home. The bath is both beautiful and functional. We were honored and blessed to work on this project for our dear friends.
Please see NoahsHope.com for additional information about this wonderful family.
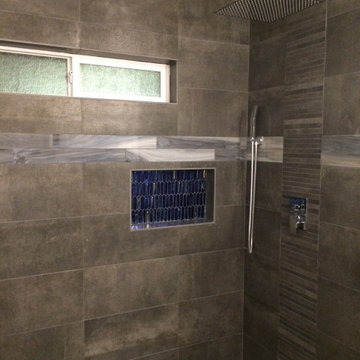
Master Bathroom transformation. From traditional to European minimalist design. One wall was expanded to increase the bathroom's footprint. A curbless shower and wall-hung toilet and vanity make as well as tile wainscot, make this bathroom a peaceful and inspiring wetroom. The large standing bathtub with two beautifully glass- tiled wall niches and wall-mounted contemporary polished chrome fixtures round-up this spa-like space.
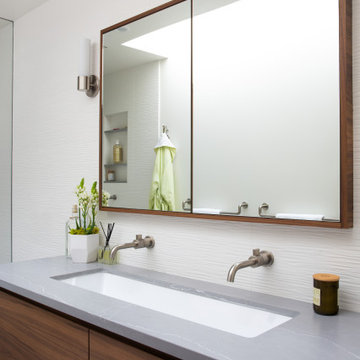
Example of a mid-century modern white tile and ceramic tile porcelain tile, gray floor, single-sink, vaulted ceiling and wainscoting walk-in shower design in San Francisco with flat-panel cabinets, dark wood cabinets, a wall-mount toilet, white walls, a trough sink, quartz countertops, a hinged shower door, gray countertops and a floating vanity
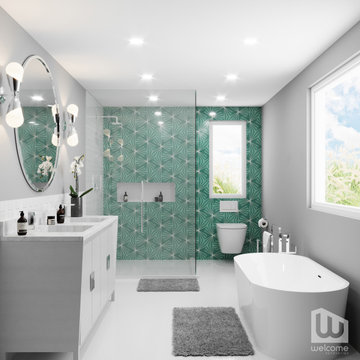
Palm Springs - Bold Funkiness. This collection was designed for our love of bold patterns and playful colors.
Example of a large 1960s master green tile and cement tile ceramic tile, white floor, double-sink and wainscoting bathroom design in Los Angeles with flat-panel cabinets, white cabinets, a wall-mount toilet, gray walls, an undermount sink, quartz countertops, a hinged shower door, white countertops, a niche and a freestanding vanity
Example of a large 1960s master green tile and cement tile ceramic tile, white floor, double-sink and wainscoting bathroom design in Los Angeles with flat-panel cabinets, white cabinets, a wall-mount toilet, gray walls, an undermount sink, quartz countertops, a hinged shower door, white countertops, a niche and a freestanding vanity
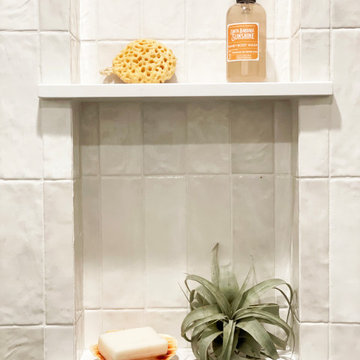
Small tuscan kids' white tile and porcelain tile terra-cotta tile, black floor and wainscoting bathroom photo in Santa Barbara with flat-panel cabinets, light wood cabinets, a wall-mount toilet, white walls, an undermount sink, quartz countertops, a hinged shower door, white countertops and a floating vanity
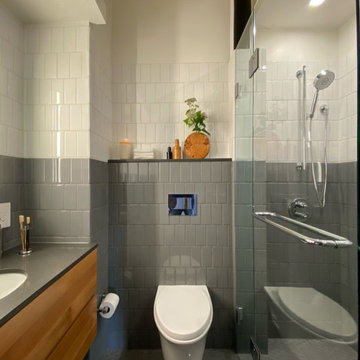
The best features of this loft were formerly obscured by its worst. While the apartment has a rich history—it’s located in a former bike factory, it lacked a cohesive floor plan that allowed any substantive living space.
A retired teacher rented out the loft for 10 years before an unexpected fire in a lower apartment necessitated a full building overhaul. He jumped at the chance to renovate the apartment and asked InSitu to design a remodel to improve how it functioned and elevate the interior. We created a plan that reorganizes the kitchen and dining spaces, integrates abundant storage, and weaves in an understated material palette that better highlights the space’s cool industrial character.
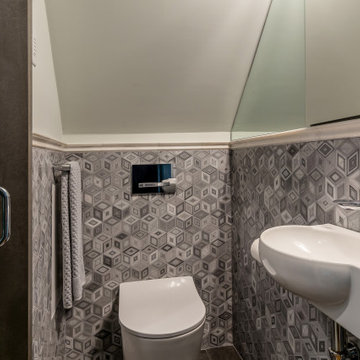
A 23 square foot bathroom tucked under a steeply sloping roof. Toilet and sink are wall mounted to preserve floor space. Storage and medicine cabinet are recessed into walls. Glass and wall mirrors help expand the space.
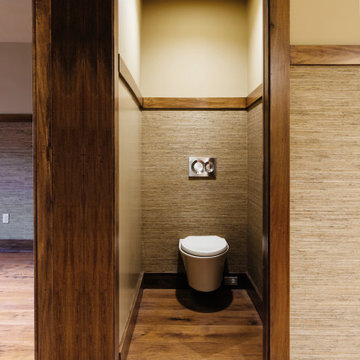
Minimalist master gray tile and pebble tile medium tone wood floor, brown floor, double-sink and wainscoting bathroom photo in Nashville with furniture-like cabinets, medium tone wood cabinets, a wall-mount toilet, gray walls, a vessel sink, marble countertops, a hinged shower door, yellow countertops, a niche and a built-in vanity
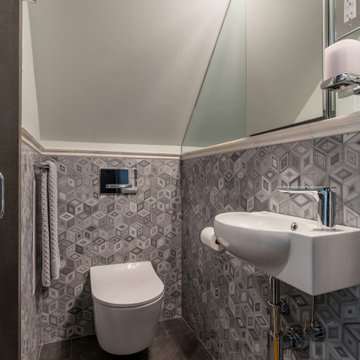
Wall mounted fixtures expand the usable floor in this 23 square foot bathroom. Large porcelain tiles are installed in running bond on the floor. With little space for a vanity, soap is dispensed above a wall mounted corner sink. An exposed chrome bottle trap. and chrome angle stops add detail.
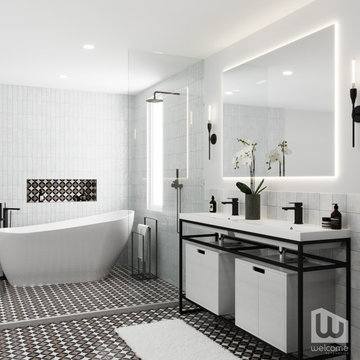
Palm Springs - Bold Funkiness. This collection was designed for our love of bold patterns and playful colors.
Inspiration for a large industrial master white tile and subway tile ceramic tile, black floor, double-sink and wainscoting bathroom remodel in Los Angeles with open cabinets, white cabinets, a wall-mount toilet, white walls, an undermount sink, quartz countertops, white countertops, a niche and a freestanding vanity
Inspiration for a large industrial master white tile and subway tile ceramic tile, black floor, double-sink and wainscoting bathroom remodel in Los Angeles with open cabinets, white cabinets, a wall-mount toilet, white walls, an undermount sink, quartz countertops, white countertops, a niche and a freestanding vanity
Bath with a Wall-Mount Toilet Ideas

Inspiration for a modern master gray tile and pebble tile medium tone wood floor, brown floor, double-sink and wainscoting bathroom remodel in Nashville with furniture-like cabinets, medium tone wood cabinets, a wall-mount toilet, gray walls, a vessel sink, marble countertops, a hinged shower door, yellow countertops, a niche and a built-in vanity
1







