Bath with a Wall-Mount Toilet Ideas
Refine by:
Budget
Sort by:Popular Today
1 - 20 of 414 photos
Item 1 of 3

Summary of Scope: gut renovation/reconfiguration of kitchen, coffee bar, mudroom, powder room, 2 kids baths, guest bath, master bath and dressing room, kids study and playroom, study/office, laundry room, restoration of windows, adding wallpapers and window treatments
Background/description: The house was built in 1908, my clients are only the 3rd owners of the house. The prior owner lived there from 1940s until she died at age of 98! The old home had loads of character and charm but was in pretty bad condition and desperately needed updates. The clients purchased the home a few years ago and did some work before they moved in (roof, HVAC, electrical) but decided to live in the house for a 6 months or so before embarking on the next renovation phase. I had worked with the clients previously on the wife's office space and a few projects in a previous home including the nursery design for their first child so they reached out when they were ready to start thinking about the interior renovations. The goal was to respect and enhance the historic architecture of the home but make the spaces more functional for this couple with two small kids. Clients were open to color and some more bold/unexpected design choices. The design style is updated traditional with some eclectic elements. An early design decision was to incorporate a dark colored french range which would be the focal point of the kitchen and to do dark high gloss lacquered cabinets in the adjacent coffee bar, and we ultimately went with dark green.
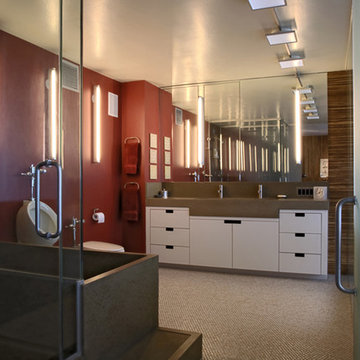
The hallmark of this fully custom master bathroom are the cast concrete fixtures. A soaking tub was detailed to integrate with the adjacent shower base, with connected overflows. An oversized double sink at the vanity provides ample space for two faucets.
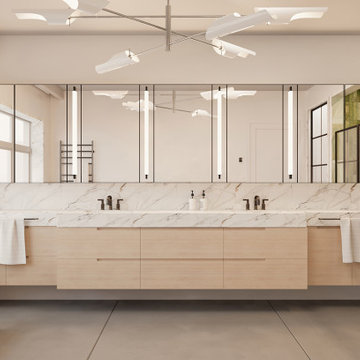
Existing bathroom redesign using contemporary language
Example of a large trendy master white tile and marble tile porcelain tile, gray floor, double-sink and wall paneling bathroom design in New York with flat-panel cabinets, light wood cabinets, a wall-mount toilet, white walls, an integrated sink, marble countertops, white countertops and a floating vanity
Example of a large trendy master white tile and marble tile porcelain tile, gray floor, double-sink and wall paneling bathroom design in New York with flat-panel cabinets, light wood cabinets, a wall-mount toilet, white walls, an integrated sink, marble countertops, white countertops and a floating vanity
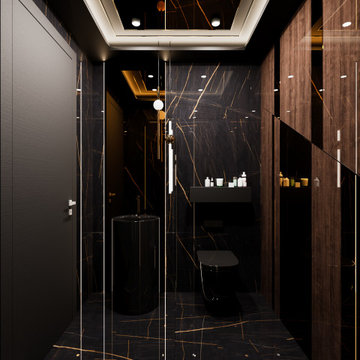
Powder room - small modern black tile and cement tile ceramic tile, black floor, tray ceiling and wall paneling powder room idea in Chicago with a wall-mount toilet, black walls and a pedestal sink
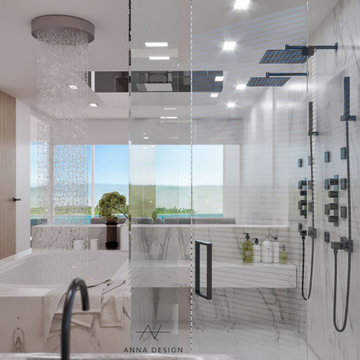
Marina Del Rey house renovation, with open layout bedroom. You can enjoy ocean view while you are taking shower.
Inspiration for a mid-sized modern master white tile and stone slab light wood floor, gray floor, double-sink and wall paneling bathroom remodel in Los Angeles with flat-panel cabinets, gray cabinets, a wall-mount toilet, white walls, an integrated sink, quartz countertops, a hinged shower door, gray countertops and a floating vanity
Inspiration for a mid-sized modern master white tile and stone slab light wood floor, gray floor, double-sink and wall paneling bathroom remodel in Los Angeles with flat-panel cabinets, gray cabinets, a wall-mount toilet, white walls, an integrated sink, quartz countertops, a hinged shower door, gray countertops and a floating vanity
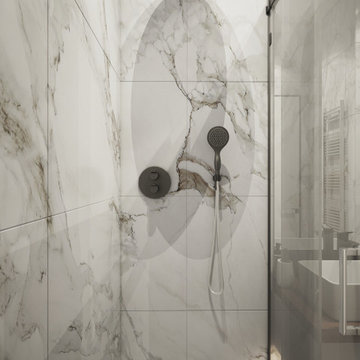
Strict and concise design with minimal decor and necessary plumbing set - ideal for a small bathroom.
Speaking of about the color of the decoration, the classical marble fits perfectly with the wood.
A dark floor against the background of light walls creates a sense of the shape of space.
The toilet and sink are wall-hung and are white. This type of plumbing has its advantages; it is visually lighter and does not take up extra space.
Under the sink, you can see a shelf for storing towels. The niche above the built-in toilet is also very advantageous for use due to its compactness. Frameless glass shower doors create a spacious feel.
The spot lighting on the perimeter of the room extends everywhere and creates a soft glow.
Learn more about us - www.archviz-studio.com
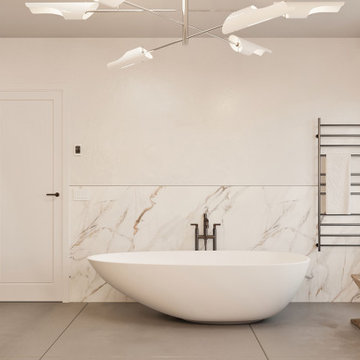
Existing bathroom redesign using contemporary language
Bathroom - large contemporary master white tile and marble tile porcelain tile, gray floor, double-sink and wall paneling bathroom idea in New York with flat-panel cabinets, light wood cabinets, a wall-mount toilet, white walls, an integrated sink, marble countertops, white countertops and a floating vanity
Bathroom - large contemporary master white tile and marble tile porcelain tile, gray floor, double-sink and wall paneling bathroom idea in New York with flat-panel cabinets, light wood cabinets, a wall-mount toilet, white walls, an integrated sink, marble countertops, white countertops and a floating vanity
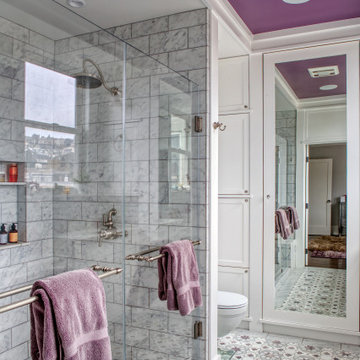
Our client purchased an apartment on the top floor of an old 1930’s building with expansive views of the San Francisco Bay from the palace of Fine Arts, Golden Gate Bridge, to Alcatraz Island. The existing apartment retained some of the original detailing and the owner wished to enhance and build on the existing traditional themes that existed there. We reconfigured the apartment to add another bedroom, relocated the kitchen, and remodeled the remaining spaces.
The design included moving the kitchen to free up space to add an additional bedroom. We also did the interior design and detailing for the two existing bathrooms. The master bath was reconfigured entirely.
We detailed and guided the selection of all of the fixtures, finishes and lighting design for a complete and integrated interior design of all of the spaces.
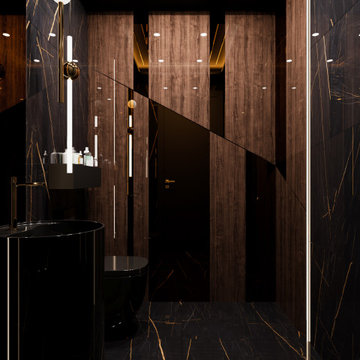
Powder room - small modern black tile and cement tile ceramic tile, black floor, tray ceiling and wall paneling powder room idea in Chicago with a wall-mount toilet, black walls and a pedestal sink
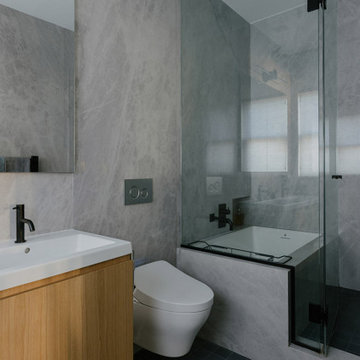
Storage was maximized at every opportunity, taking advantage of high ceilings. Pocket doors disappear into walls from the master suite to the living room to emphasize the open loft space.
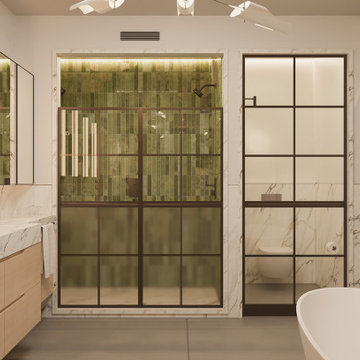
Existing bathroom redesign using contemporary language
Example of a large trendy master white tile and marble tile porcelain tile, gray floor, double-sink and wall paneling bathroom design in New York with flat-panel cabinets, light wood cabinets, a wall-mount toilet, white walls, an integrated sink, marble countertops, white countertops and a floating vanity
Example of a large trendy master white tile and marble tile porcelain tile, gray floor, double-sink and wall paneling bathroom design in New York with flat-panel cabinets, light wood cabinets, a wall-mount toilet, white walls, an integrated sink, marble countertops, white countertops and a floating vanity
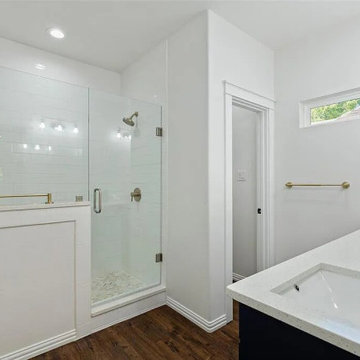
The master bath was remodeled with a beautiful design with custom white cabinets and a vanity with a double sink, mirror, and lighting. We used Quartz for the countertop. The built-in vanity was shaker style. The tile was from porcelain to match the overall color theme. The bathroom also includes a one-pieces toilet. The flooring was from hardwood with the same beige color to match the overall color theme.
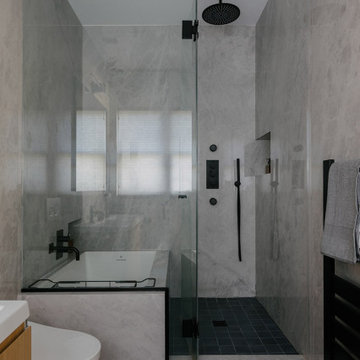
Storage was maximized at every opportunity, taking advantage of high ceilings. Pocket doors disappear into walls from the master suite to the living room to emphasize the open loft space.
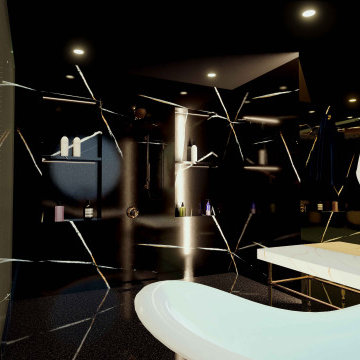
Hi everyone:
My black golden bathroom design ready to work as B2B with interior designers www.mscreationandmore.com/services
Large urban master black tile and ceramic tile terrazzo floor, black floor, single-sink, tray ceiling and wall paneling bathroom photo in Boston with open cabinets, yellow cabinets, a wall-mount toilet, black walls, a console sink, quartzite countertops, white countertops and a freestanding vanity
Large urban master black tile and ceramic tile terrazzo floor, black floor, single-sink, tray ceiling and wall paneling bathroom photo in Boston with open cabinets, yellow cabinets, a wall-mount toilet, black walls, a console sink, quartzite countertops, white countertops and a freestanding vanity
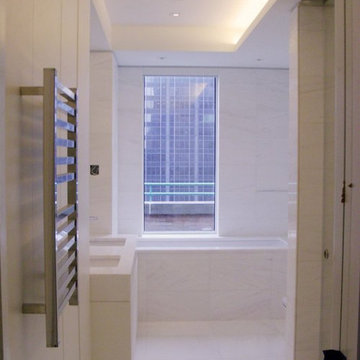
Superbly oriented penthouse apartment with two breathtaking terraces facing Manhattan’s eastern & western skylines.
A language of harmony between subtle detail, luxurious architectural components, and seamless transitions throughout all spaces culminates in this modern, intricate and stunning apartment home.
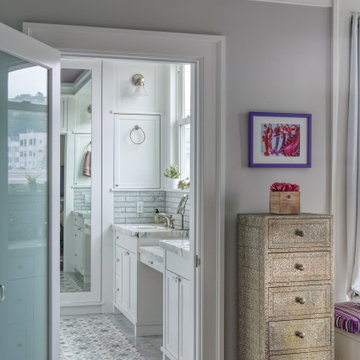
Our client purchased an apartment on the top floor of an old 1930’s building with expansive views of the San Francisco Bay from the palace of Fine Arts, Golden Gate Bridge, to Alcatraz Island. The existing apartment retained some of the original detailing and the owner wished to enhance and build on the existing traditional themes that existed there. We reconfigured the apartment to add another bedroom, relocated the kitchen, and remodeled the remaining spaces.
The design included moving the kitchen to free up space to add an additional bedroom. We also did the interior design and detailing for the two existing bathrooms. The master bath was reconfigured entirely.
We detailed and guided the selection of all of the fixtures, finishes and lighting design for a complete and integrated interior design of all of the spaces.
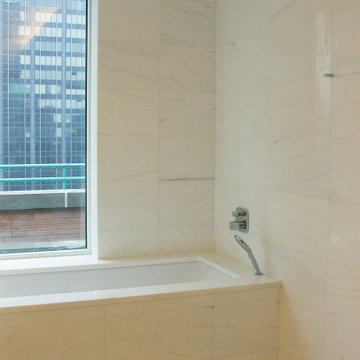
Superbly oriented penthouse apartment with two breathtaking terraces facing Manhattan’s eastern & western skylines.
A language of harmony between subtle detail, luxurious architectural components, and seamless transitions throughout all spaces culminates in this modern, intricate and stunning apartment home.

Strict and concise design with minimal decor and necessary plumbing set - ideal for a small bathroom.
Speaking of about the color of the decoration, the classical marble fits perfectly with the wood.
A dark floor against the background of light walls creates a sense of the shape of space.
The toilet and sink are wall-hung and are white. This type of plumbing has its advantages; it is visually lighter and does not take up extra space.
Under the sink, you can see a shelf for storing towels. The niche above the built-in toilet is also very advantageous for use due to its compactness. Frameless glass shower doors create a spacious feel.
The spot lighting on the perimeter of the room extends everywhere and creates a soft glow.
Learn more about us - www.archviz-studio.com
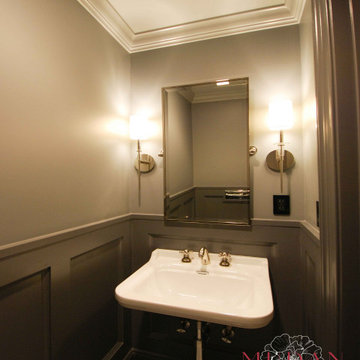
Wall-mounted sink and toilet made this small powder room feel much more spacious. The dark color scheme created a cozy sophisticated ambiance.
Powder room - small traditional marble tile mosaic tile floor, multicolored floor and wall paneling powder room idea in New York with a wall-mount toilet, gray walls, a wall-mount sink, white cabinets and a floating vanity
Powder room - small traditional marble tile mosaic tile floor, multicolored floor and wall paneling powder room idea in New York with a wall-mount toilet, gray walls, a wall-mount sink, white cabinets and a floating vanity
Bath with a Wall-Mount Toilet Ideas

Marina Del Rey house renovation, with open layout bedroom. You can enjoy ocean view while you are taking shower.
Example of a mid-sized minimalist master white tile and stone slab light wood floor, gray floor, double-sink and wall paneling bathroom design in Los Angeles with flat-panel cabinets, gray cabinets, a wall-mount toilet, white walls, an integrated sink, quartz countertops, a hinged shower door, gray countertops and a floating vanity
Example of a mid-sized minimalist master white tile and stone slab light wood floor, gray floor, double-sink and wall paneling bathroom design in Los Angeles with flat-panel cabinets, gray cabinets, a wall-mount toilet, white walls, an integrated sink, quartz countertops, a hinged shower door, gray countertops and a floating vanity
1







