All Wall Treatments Bath with a Wall-Mount Toilet Ideas
Refine by:
Budget
Sort by:Popular Today
1 - 20 of 3,335 photos
Item 1 of 3

The newly remodeled hall bath was made more spacious with the addition of a wall-hung toilet. The soffit at the tub was removed, making the space more open and bright. The bold black and white tile and fixtures paired with the green walls matched the homeowners' personality and style.

Summary of Scope: gut renovation/reconfiguration of kitchen, coffee bar, mudroom, powder room, 2 kids baths, guest bath, master bath and dressing room, kids study and playroom, study/office, laundry room, restoration of windows, adding wallpapers and window treatments
Background/description: The house was built in 1908, my clients are only the 3rd owners of the house. The prior owner lived there from 1940s until she died at age of 98! The old home had loads of character and charm but was in pretty bad condition and desperately needed updates. The clients purchased the home a few years ago and did some work before they moved in (roof, HVAC, electrical) but decided to live in the house for a 6 months or so before embarking on the next renovation phase. I had worked with the clients previously on the wife's office space and a few projects in a previous home including the nursery design for their first child so they reached out when they were ready to start thinking about the interior renovations. The goal was to respect and enhance the historic architecture of the home but make the spaces more functional for this couple with two small kids. Clients were open to color and some more bold/unexpected design choices. The design style is updated traditional with some eclectic elements. An early design decision was to incorporate a dark colored french range which would be the focal point of the kitchen and to do dark high gloss lacquered cabinets in the adjacent coffee bar, and we ultimately went with dark green.

Situated on prime waterfront slip, the Pine Tree House could float we used so much wood.
This project consisted of a complete package. Built-In lacquer wall unit with custom cabinetry & LED lights, walnut floating vanities, credenzas, walnut slat wood bar with antique mirror backing.
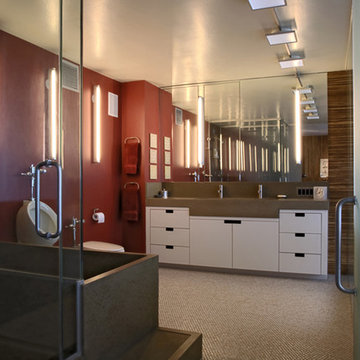
The hallmark of this fully custom master bathroom are the cast concrete fixtures. A soaking tub was detailed to integrate with the adjacent shower base, with connected overflows. An oversized double sink at the vanity provides ample space for two faucets.

This bathroom has a modern floating vanity mixed with some retro style fixtures. The shining star of this bathroom is the bathtub which features a stereo that plays through the water!
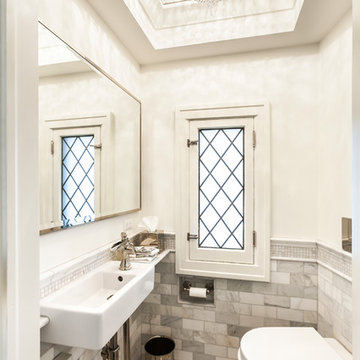
Carrie Acosta
Inspiration for a small contemporary gray tile and stone tile bathroom remodel in Detroit with a wall-mount sink, a wall-mount toilet and white walls
Inspiration for a small contemporary gray tile and stone tile bathroom remodel in Detroit with a wall-mount sink, a wall-mount toilet and white walls

These clients needed a first-floor shower for their medically-compromised children, so extended the existing powder room into the adjacent mudroom to gain space for the shower. The 3/4 bath is fully accessible, and easy to clean - with a roll-in shower, wall-mounted toilet, and fully tiled floor, chair-rail and shower. The gray wall paint above the white subway tile is both contemporary and calming. Multiple shower heads and wands in the 3'x6' shower provided ample access for assisting their children in the shower. The white furniture-style vanity can be seen from the kitchen area, and ties in with the design style of the rest of the home. The bath is both beautiful and functional. We were honored and blessed to work on this project for our dear friends.
Please see NoahsHope.com for additional information about this wonderful family.

This home in Napa off Silverado was rebuilt after burning down in the 2017 fires. Architect David Rulon, a former associate of Howard Backen, known for this Napa Valley industrial modern farmhouse style. Composed in mostly a neutral palette, the bones of this house are bathed in diffused natural light pouring in through the clerestory windows. Beautiful textures and the layering of pattern with a mix of materials add drama to a neutral backdrop. The homeowners are pleased with their open floor plan and fluid seating areas, which allow them to entertain large gatherings. The result is an engaging space, a personal sanctuary and a true reflection of it's owners' unique aesthetic.
Inspirational features are metal fireplace surround and book cases as well as Beverage Bar shelving done by Wyatt Studio, painted inset style cabinets by Gamma, moroccan CLE tile backsplash and quartzite countertops.
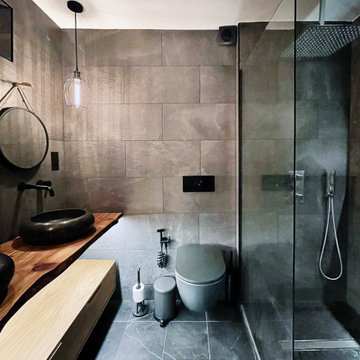
The bathroom features neutral grey tones throughout except the sink area. The natural wood against the hard tiles creates a relaxed and calm atmosphere.
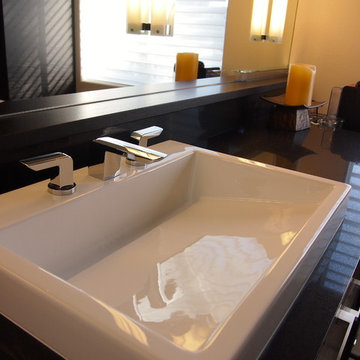
Complete Master Bathroom Remodel
Example of a large minimalist master beige tile porcelain tile, white floor, double-sink and vaulted ceiling bathroom design in Los Angeles with flat-panel cabinets, dark wood cabinets, a wall-mount toilet, beige walls, an undermount sink, quartz countertops, a hinged shower door, white countertops and a floating vanity
Example of a large minimalist master beige tile porcelain tile, white floor, double-sink and vaulted ceiling bathroom design in Los Angeles with flat-panel cabinets, dark wood cabinets, a wall-mount toilet, beige walls, an undermount sink, quartz countertops, a hinged shower door, white countertops and a floating vanity

Example of a large tuscan master white tile and limestone tile limestone floor, double-sink, tray ceiling, wood wall and white floor bathroom design with flat-panel cabinets, medium tone wood cabinets, a wall-mount toilet, white walls, an undermount sink, marble countertops and a built-in vanity
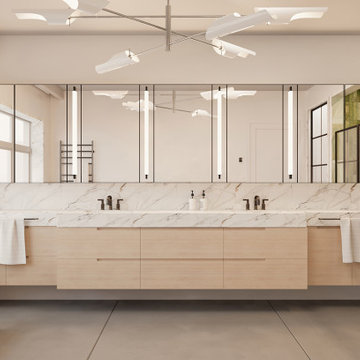
Existing bathroom redesign using contemporary language
Example of a large trendy master white tile and marble tile porcelain tile, gray floor, double-sink and wall paneling bathroom design in New York with flat-panel cabinets, light wood cabinets, a wall-mount toilet, white walls, an integrated sink, marble countertops, white countertops and a floating vanity
Example of a large trendy master white tile and marble tile porcelain tile, gray floor, double-sink and wall paneling bathroom design in New York with flat-panel cabinets, light wood cabinets, a wall-mount toilet, white walls, an integrated sink, marble countertops, white countertops and a floating vanity
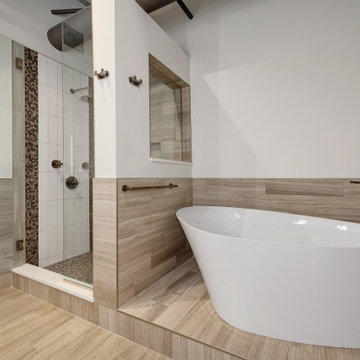
After pics of completed master bathroom remodel in West Loop, Chicago, IL. Walls are covered by 35-40% with a gray marble, installed horizontally with a staggered subway pattern. The bathtub is a Kohler free-standing oval shaped tub using a Kohler Composed Bathtub Filler in a Vibrant Titanium.
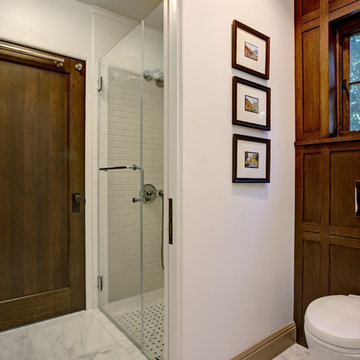
Bathroom with wall mounted toilet and oak wood paneled wall and window.
Mitch Shenker Photography
Inspiration for a small timeless 3/4 white tile and stone tile marble floor, white floor and wood wall walk-in shower remodel in San Francisco with shaker cabinets, dark wood cabinets, a wall-mount toilet, brown walls, an undermount sink, solid surface countertops and a hinged shower door
Inspiration for a small timeless 3/4 white tile and stone tile marble floor, white floor and wood wall walk-in shower remodel in San Francisco with shaker cabinets, dark wood cabinets, a wall-mount toilet, brown walls, an undermount sink, solid surface countertops and a hinged shower door
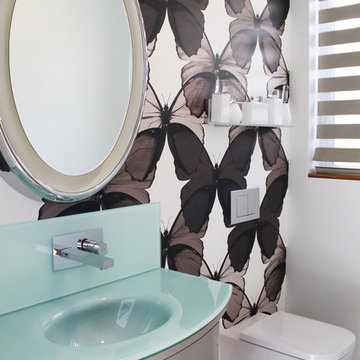
Monochromatic butterfly wallpaper and glass counters makes a playful statement in this modern powder bath.
Inspiration for a small modern 3/4 beige tile travertine floor, beige floor, single-sink and wallpaper bathroom remodel in Los Angeles with flat-panel cabinets, gray cabinets, a wall-mount toilet, white walls, an integrated sink, glass countertops, blue countertops and a built-in vanity
Inspiration for a small modern 3/4 beige tile travertine floor, beige floor, single-sink and wallpaper bathroom remodel in Los Angeles with flat-panel cabinets, gray cabinets, a wall-mount toilet, white walls, an integrated sink, glass countertops, blue countertops and a built-in vanity
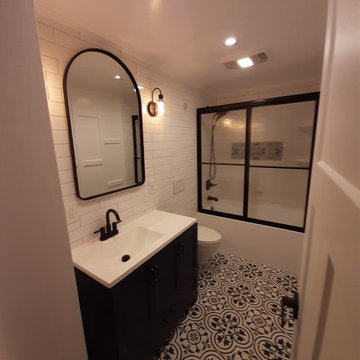
Mid-sized elegant 3/4 white tile and porcelain tile porcelain tile, multicolored floor, single-sink and wainscoting bathroom photo in Detroit with shaker cabinets, blue cabinets, a wall-mount toilet, white walls, quartz countertops, white countertops and a freestanding vanity
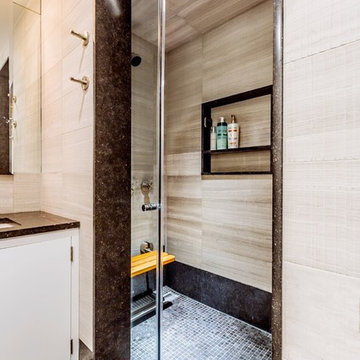
The renovation included a full gut of the existing space: 2 bathrooms, a kitchen, living room, 2 bedrooms, an office, and garden.
Large trendy master beige tile and ceramic tile ceramic tile, black floor, single-sink and coffered ceiling bathroom photo in New York with flat-panel cabinets, white cabinets, a wall-mount toilet, beige walls, an undermount sink, granite countertops, a hinged shower door, black countertops and a floating vanity
Large trendy master beige tile and ceramic tile ceramic tile, black floor, single-sink and coffered ceiling bathroom photo in New York with flat-panel cabinets, white cabinets, a wall-mount toilet, beige walls, an undermount sink, granite countertops, a hinged shower door, black countertops and a floating vanity
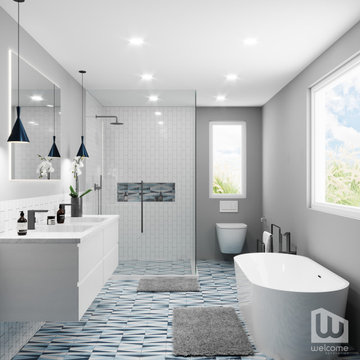
Palm Springs - Bold Funkiness. This collection was designed for our love of bold patterns and playful colors.
Bathroom - large shabby-chic style master white tile and subway tile cement tile floor, blue floor, double-sink and wainscoting bathroom idea in Los Angeles with flat-panel cabinets, white cabinets, a wall-mount toilet, gray walls, an undermount sink, quartz countertops, a hinged shower door, white countertops, a niche and a floating vanity
Bathroom - large shabby-chic style master white tile and subway tile cement tile floor, blue floor, double-sink and wainscoting bathroom idea in Los Angeles with flat-panel cabinets, white cabinets, a wall-mount toilet, gray walls, an undermount sink, quartz countertops, a hinged shower door, white countertops, a niche and a floating vanity
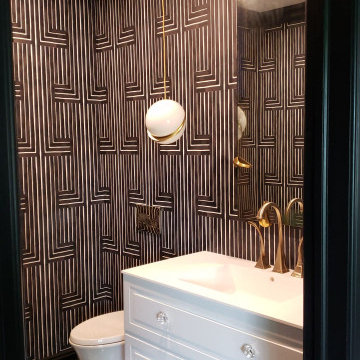
Example of a mid-sized minimalist mosaic tile floor, multicolored floor and wallpaper powder room design in New York with white cabinets, a wall-mount toilet, multicolored walls, an integrated sink, solid surface countertops, white countertops and a floating vanity
All Wall Treatments Bath with a Wall-Mount Toilet Ideas
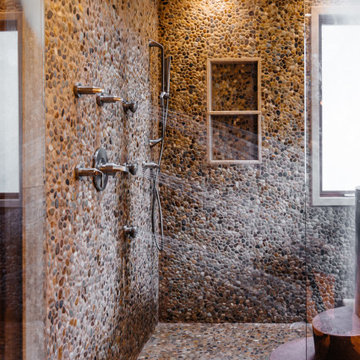
Example of a minimalist master gray tile and pebble tile medium tone wood floor, brown floor, double-sink and wainscoting bathroom design in Nashville with furniture-like cabinets, medium tone wood cabinets, a wall-mount toilet, gray walls, a vessel sink, marble countertops, a hinged shower door, yellow countertops, a niche and a built-in vanity
1







