Bath with an Integrated Sink Ideas
Refine by:
Budget
Sort by:Popular Today
141 - 160 of 4,895 photos
Item 1 of 3
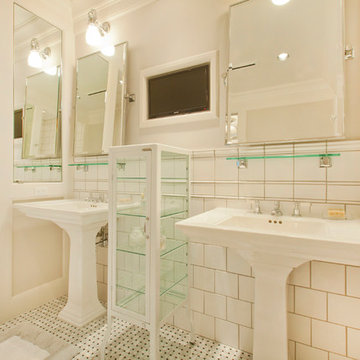
Kurt Johnson
Inspiration for a large timeless 3/4 white tile and stone tile mosaic tile floor bathroom remodel in Omaha with an integrated sink, limestone countertops, a two-piece toilet and white walls
Inspiration for a large timeless 3/4 white tile and stone tile mosaic tile floor bathroom remodel in Omaha with an integrated sink, limestone countertops, a two-piece toilet and white walls
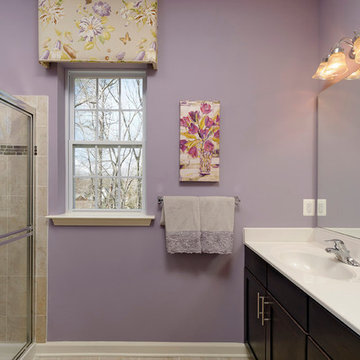
Bob Narod
Walk-in shower - large transitional master beige tile and ceramic tile ceramic tile walk-in shower idea in Baltimore with an integrated sink, recessed-panel cabinets, dark wood cabinets, solid surface countertops and purple walls
Walk-in shower - large transitional master beige tile and ceramic tile ceramic tile walk-in shower idea in Baltimore with an integrated sink, recessed-panel cabinets, dark wood cabinets, solid surface countertops and purple walls
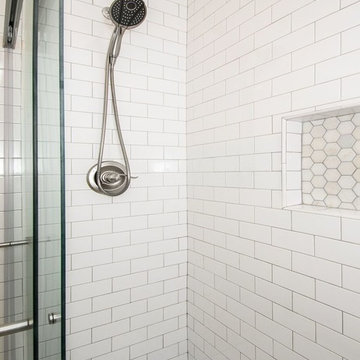
Our clients had updated almost every room in the house, except their upstairs Jack and Jill bathroom that was shared by two of their daughters. They wanted a timeless, classic look and feel, to match the rest of the house. The walls were painted Pearl Gray, which were perfect with the Carrara marble white hexagon tumbled marble mosaic floor tile. Classic white ceramic subway tile was installed on the shower walls and on the vanity backsplashes. Stylish 3-light satin nickel contemporary lights were hung over each vanity with a beautiful Charleston brushed nickel 13 ½” ceiling light was installed in the shower area, giving the perfect bit of light and a little bling to these girls new classic bathroom. The girls love their bright new shower and vanity areas and love getting ready in their new bathroom every day!
Design/Remodel by Hatfield Builders & Remodelers | Photography by Versatile Imaging
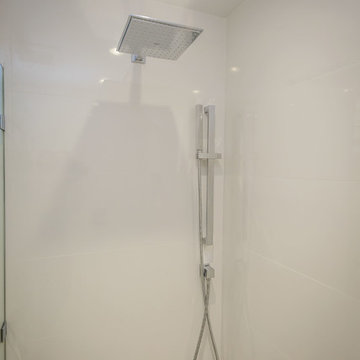
Cabinets from GB Group (Italy). Faucet: Grohe. Mirror with backlight. Tile: PORCELANOSA.
Mid-sized minimalist white tile and porcelain tile porcelain tile walk-in shower photo in San Francisco with an integrated sink, flat-panel cabinets, medium tone wood cabinets, solid surface countertops, a wall-mount toilet and white walls
Mid-sized minimalist white tile and porcelain tile porcelain tile walk-in shower photo in San Francisco with an integrated sink, flat-panel cabinets, medium tone wood cabinets, solid surface countertops, a wall-mount toilet and white walls
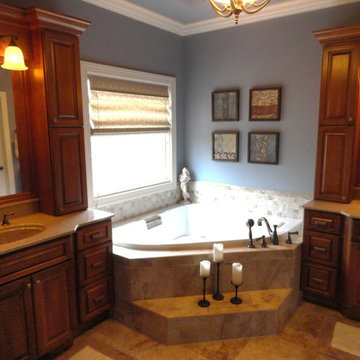
Susan Krouse, Kitchen and Bath Designer
Example of a large classic master beige tile and ceramic tile ceramic tile bathroom design in St Louis with an integrated sink, raised-panel cabinets, medium tone wood cabinets, marble countertops, a two-piece toilet and blue walls
Example of a large classic master beige tile and ceramic tile ceramic tile bathroom design in St Louis with an integrated sink, raised-panel cabinets, medium tone wood cabinets, marble countertops, a two-piece toilet and blue walls
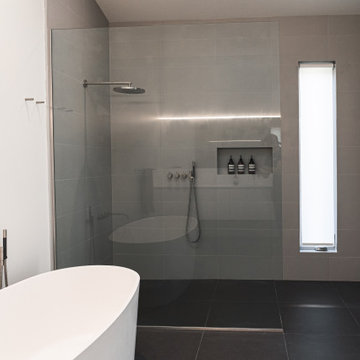
Inspiration for a large modern master ceramic tile, gray floor and double-sink bathroom remodel in Portland with flat-panel cabinets, white cabinets, a one-piece toilet, white walls, an integrated sink, quartz countertops, white countertops and a floating vanity
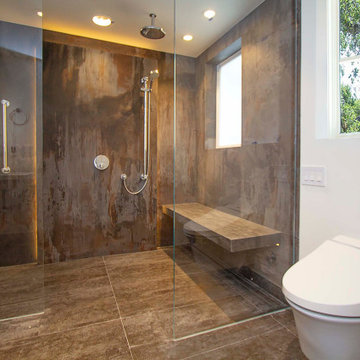
Universal design bathroom.
Inspiration for a mid-sized contemporary master brown tile porcelain tile, brown floor and single-sink bathroom remodel in San Francisco with a wall-mount toilet, white walls, an integrated sink and a floating vanity
Inspiration for a mid-sized contemporary master brown tile porcelain tile, brown floor and single-sink bathroom remodel in San Francisco with a wall-mount toilet, white walls, an integrated sink and a floating vanity
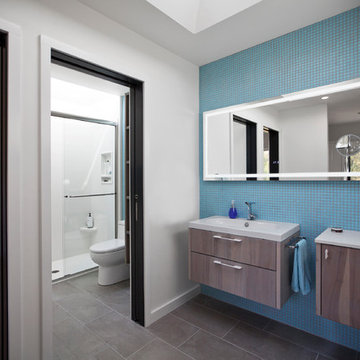
Kids' Bathroom with blue mosaic tile accent wall and skylights - Architecture/Interiors: HAUS | Architecture For Modern Lifestyles - Construction Management: WERK | Building Modern - Photography: HAUS
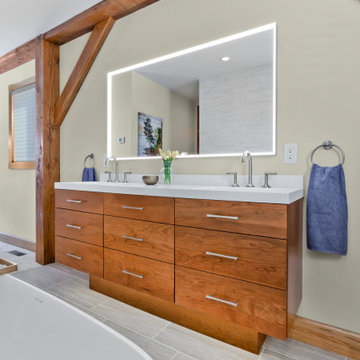
Inspiration for a large craftsman master gray tile and stone tile limestone floor, gray floor, double-sink and exposed beam bathroom remodel in Minneapolis with flat-panel cabinets, brown cabinets, a two-piece toilet, white walls, an integrated sink, solid surface countertops, white countertops and a floating vanity
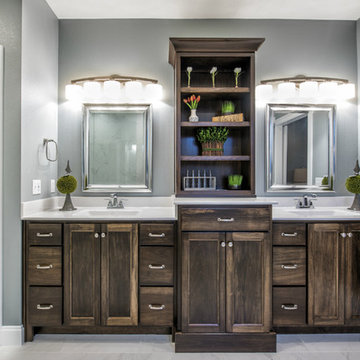
Transitional gray tile and ceramic tile ceramic tile bathroom photo in Other with shaker cabinets, dark wood cabinets, a two-piece toilet, gray walls, an integrated sink and white countertops
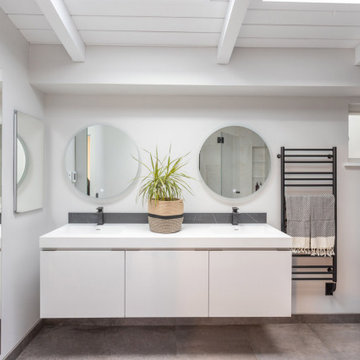
Bathroom - mid-sized 1960s master ceramic tile, gray floor, double-sink and exposed beam bathroom idea in San Francisco with flat-panel cabinets, white cabinets, a wall-mount toilet, an integrated sink, solid surface countertops, a hinged shower door, white countertops and a floating vanity
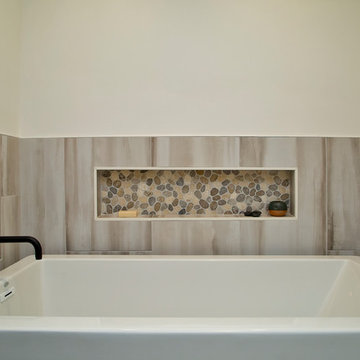
This warm and inviting space has great industrial flair. We love the contrast of the black cabinets, plumbing fixtures, and accessories against the bright warm tones in the tile. Pebble tile was used as accent through the space, both in the niches in the tub and shower areas as well as for the backsplash behind the sink. The vanity is front and center when you walk into the space from the master bedroom. The framed medicine cabinets on the wall and drawers in the vanity provide great storage. The deep soaker tub, taking up pride-of-place at one end of the bathroom, is a great place to relax after a long day. A walk-in shower at the other end of the bathroom balances the space. The shower includes a rainhead and handshower for a luxurious bathing experience. The black theme is continued into the shower and around the glass panel between the toilet and shower enclosure. The shower, an open, curbless, walk-in, works well now and will be great as the family grows up and ages in place.
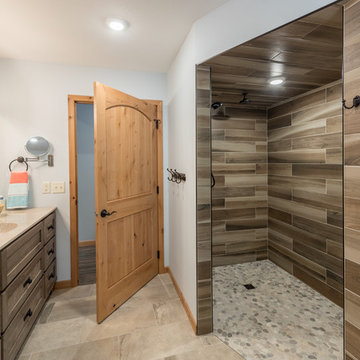
Inspiration for a mid-sized rustic master porcelain tile and gray floor bathroom remodel in Minneapolis with shaker cabinets, light wood cabinets, an integrated sink, solid surface countertops and beige countertops
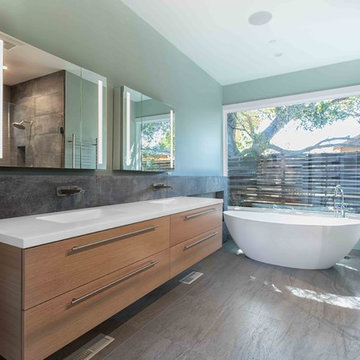
Spacious Master bath with curbless dual shower and freestanding resin Badeloft bath tub. Krion solid surface countertop and integrated sinks. Porcelanosa tile.
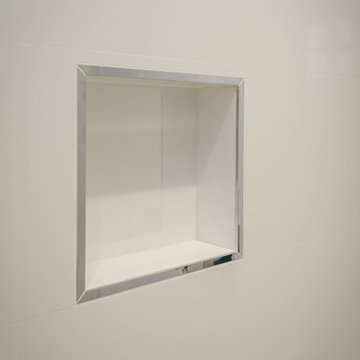
Cabinets from GB Group (Italy). Faucet: Grohe. Mirror with backlight. Tile: PORCELANOSA.
Mid-sized minimalist white tile and porcelain tile porcelain tile walk-in shower photo in San Francisco with an integrated sink, flat-panel cabinets, medium tone wood cabinets, solid surface countertops, a wall-mount toilet and white walls
Mid-sized minimalist white tile and porcelain tile porcelain tile walk-in shower photo in San Francisco with an integrated sink, flat-panel cabinets, medium tone wood cabinets, solid surface countertops, a wall-mount toilet and white walls
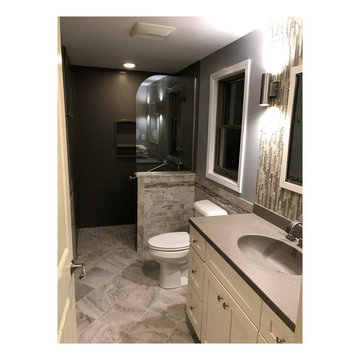
handicap accessible bathroom with no threshold shower
Mid-sized transitional master gray tile and porcelain tile porcelain tile walk-in shower photo in Other with recessed-panel cabinets, white cabinets, a two-piece toilet, gray walls, an integrated sink and solid surface countertops
Mid-sized transitional master gray tile and porcelain tile porcelain tile walk-in shower photo in Other with recessed-panel cabinets, white cabinets, a two-piece toilet, gray walls, an integrated sink and solid surface countertops
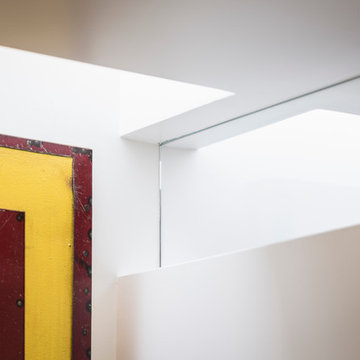
Transom glass in between master bath and adjacent powder room.
Example of a mid-sized minimalist master gray tile and porcelain tile porcelain tile walk-in shower design in San Francisco with an integrated sink, flat-panel cabinets, medium tone wood cabinets, concrete countertops, a wall-mount toilet and white walls
Example of a mid-sized minimalist master gray tile and porcelain tile porcelain tile walk-in shower design in San Francisco with an integrated sink, flat-panel cabinets, medium tone wood cabinets, concrete countertops, a wall-mount toilet and white walls
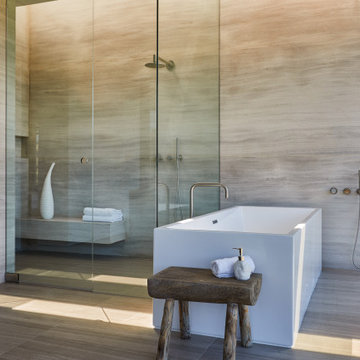
Inspiration for a large contemporary master marble floor, beige floor and double-sink bathroom remodel in Los Angeles with flat-panel cabinets, dark wood cabinets, a one-piece toilet, an integrated sink, marble countertops, a hinged shower door, beige countertops and a freestanding vanity
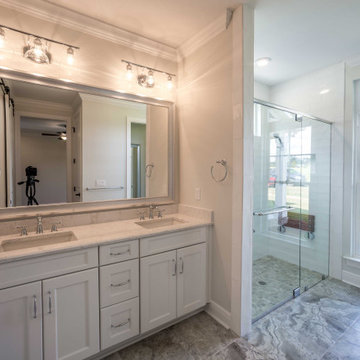
Custom master bathroom with granite countertops and a walk in closet.
Mid-sized elegant master white tile and porcelain tile ceramic tile, beige floor and double-sink walk-in shower photo with recessed-panel cabinets, white cabinets, a one-piece toilet, beige walls, an integrated sink, granite countertops, a hinged shower door, multicolored countertops, a niche and a built-in vanity
Mid-sized elegant master white tile and porcelain tile ceramic tile, beige floor and double-sink walk-in shower photo with recessed-panel cabinets, white cabinets, a one-piece toilet, beige walls, an integrated sink, granite countertops, a hinged shower door, multicolored countertops, a niche and a built-in vanity
Bath with an Integrated Sink Ideas
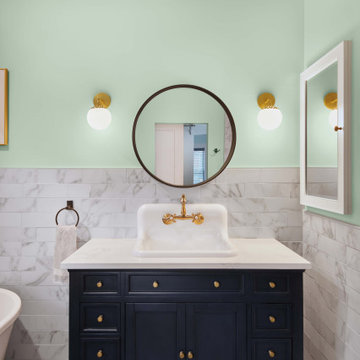
Primary Suite Bathroom addition and remodel for one of our North End home projects.
Example of a large trendy master multicolored tile and porcelain tile gray floor, laminate floor and single-sink bathroom design in Boise with furniture-like cabinets, blue cabinets, green walls, an integrated sink, quartzite countertops, white countertops and a freestanding vanity
Example of a large trendy master multicolored tile and porcelain tile gray floor, laminate floor and single-sink bathroom design in Boise with furniture-like cabinets, blue cabinets, green walls, an integrated sink, quartzite countertops, white countertops and a freestanding vanity
8







